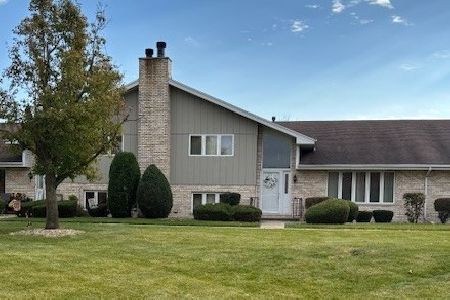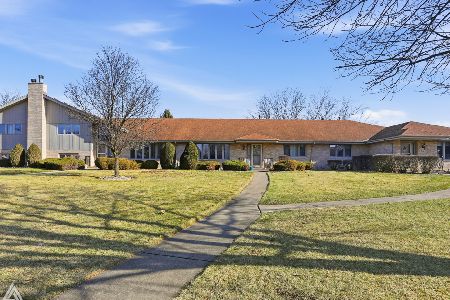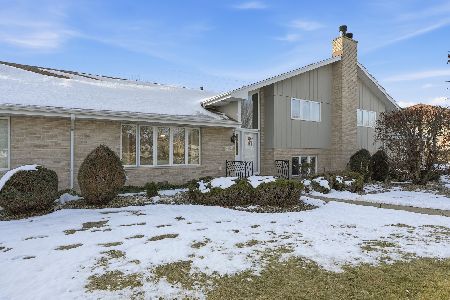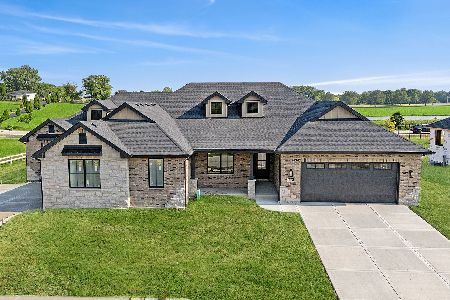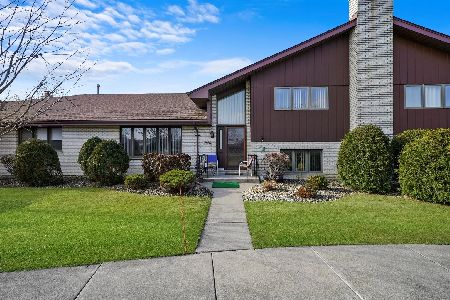17738 Bos Drive, Orland Park, Illinois 60467
$235,000
|
Sold
|
|
| Status: | Closed |
| Sqft: | 1,400 |
| Cost/Sqft: | $168 |
| Beds: | 2 |
| Baths: | 2 |
| Year Built: | — |
| Property Taxes: | $1,498 |
| Days On Market: | 1691 |
| Lot Size: | 0,00 |
Description
Crown model no step Ranch in prime location! Bright and Open floor plan has L shaped living room and dining room with an open view to kitchen with Corian countertops. Only a short distance to the walking path! 2 spacious bedroom and 2 full baths. Master has a private bath and there are double closets in each bedroom. Plenty of storage. In unit laundry room, has full size newer washer and dryer and wash tub. furnace and air conditioner are newer approx. 2016, and unit has solar tube light. Attached 2.5 Garage has a drain and water, with pull-down stairs to the attic. Low taxes and monthly maintenance. Kitchen has newer refrigerator-approx 1 year; stove-approx 1 year; garbage disposal-approx 1 year; newer battery for backup pump-approx 1-year, Low taxes. Nice view of the Stellwagen farm. Walking distance to banks, shopping, restaurants, and walking paths. Less than 10 minutes from expressways!! Master Bath has walk in shower FYI
Property Specifics
| Condos/Townhomes | |
| 1 | |
| — | |
| — | |
| None | |
| CROWN | |
| No | |
| — |
| Cook | |
| Eagle Ridge | |
| 172 / Monthly | |
| Exterior Maintenance,Lawn Care,Snow Removal | |
| Lake Michigan | |
| Public Sewer | |
| 11103058 | |
| 27321030101002 |
Nearby Schools
| NAME: | DISTRICT: | DISTANCE: | |
|---|---|---|---|
|
High School
Carl Sandburg High School |
230 | Not in DB | |
Property History
| DATE: | EVENT: | PRICE: | SOURCE: |
|---|---|---|---|
| 10 Jan, 2020 | Sold | $209,000 | MRED MLS |
| 24 Dec, 2019 | Under contract | $219,912 | MRED MLS |
| 18 Nov, 2019 | Listed for sale | $219,912 | MRED MLS |
| 18 Jun, 2021 | Sold | $235,000 | MRED MLS |
| 31 May, 2021 | Under contract | $235,000 | MRED MLS |
| 27 May, 2021 | Listed for sale | $235,000 | MRED MLS |
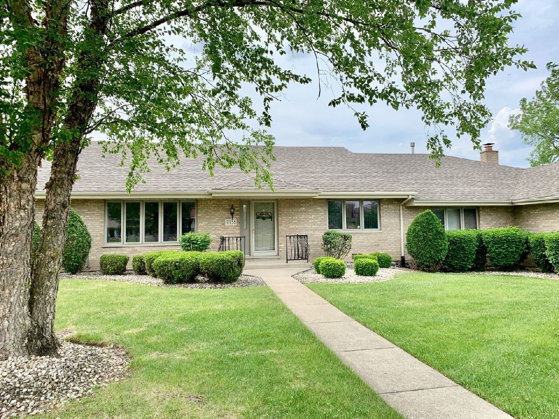
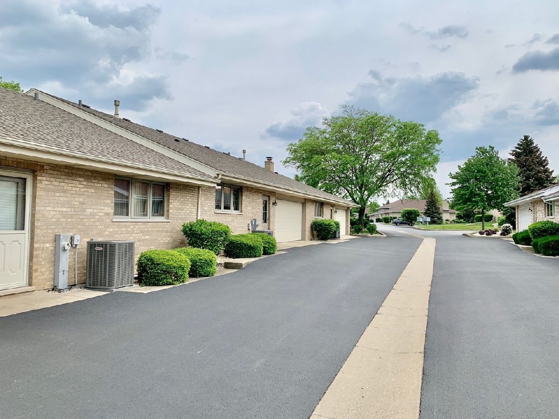
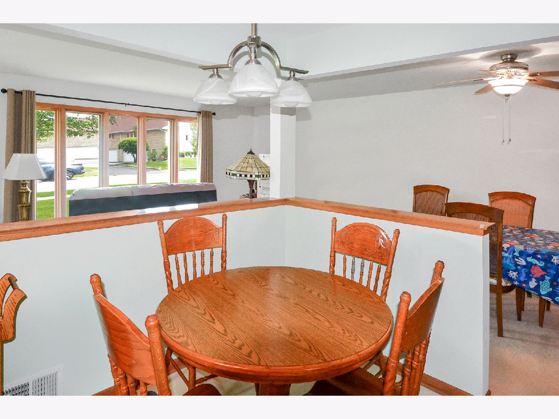
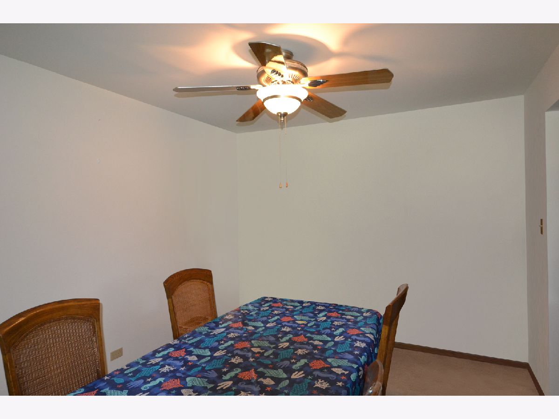
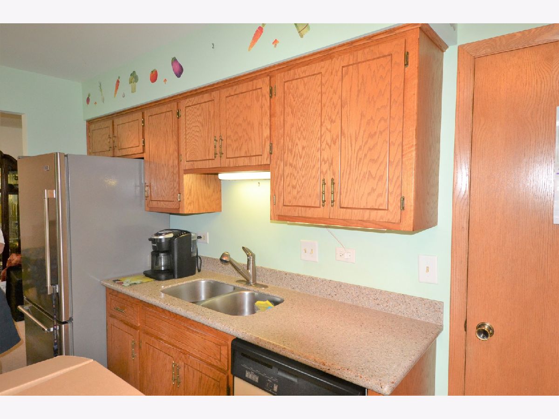
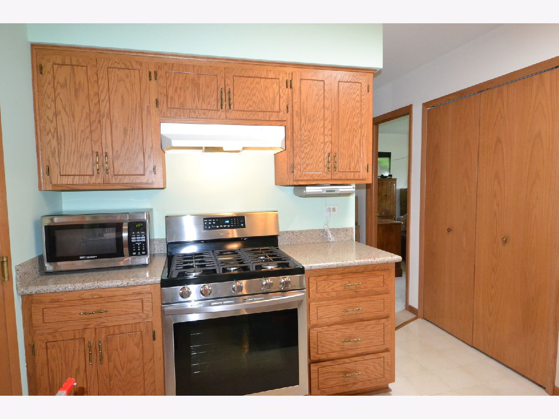
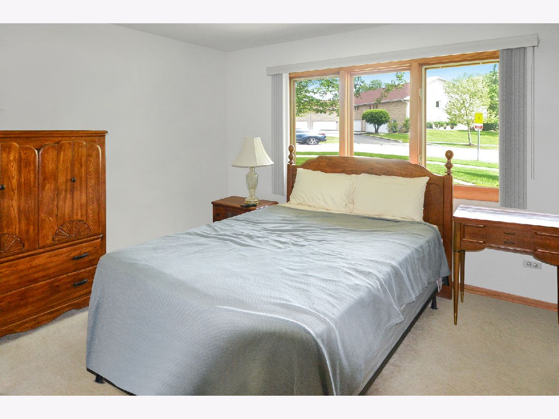
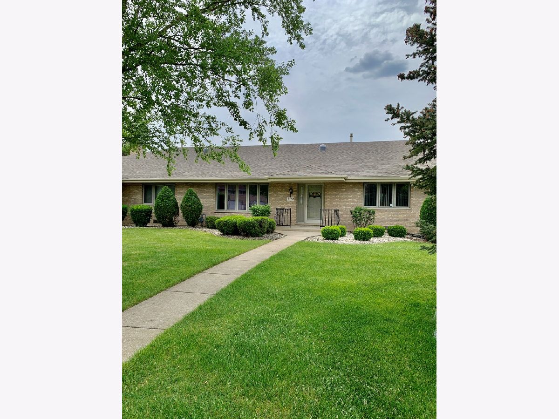
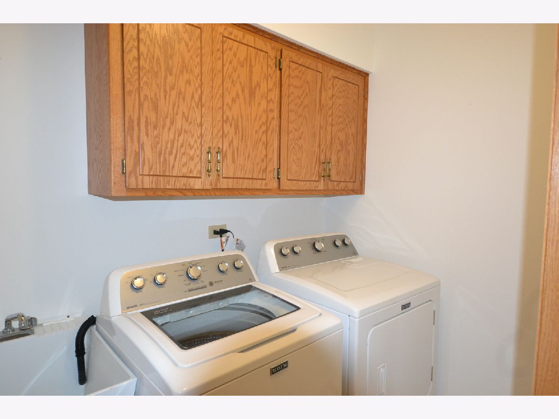
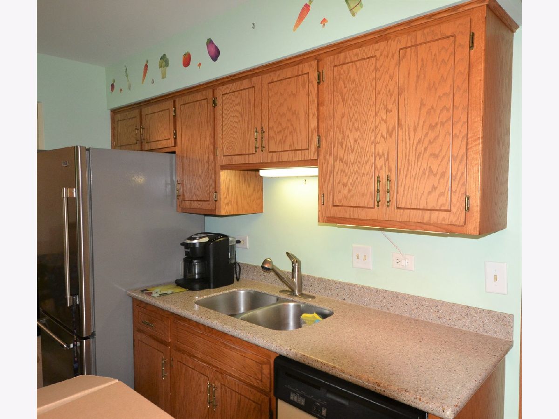
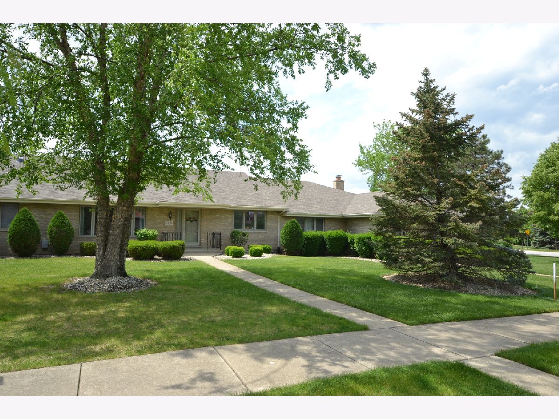
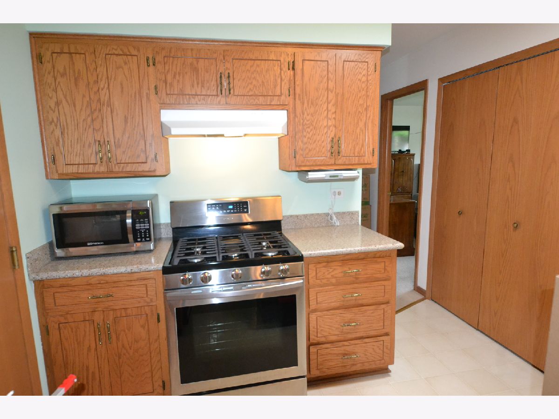
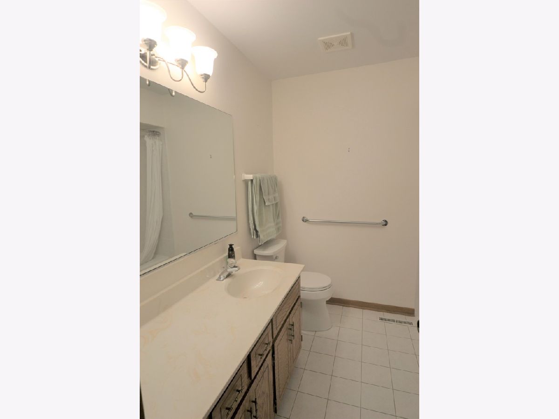
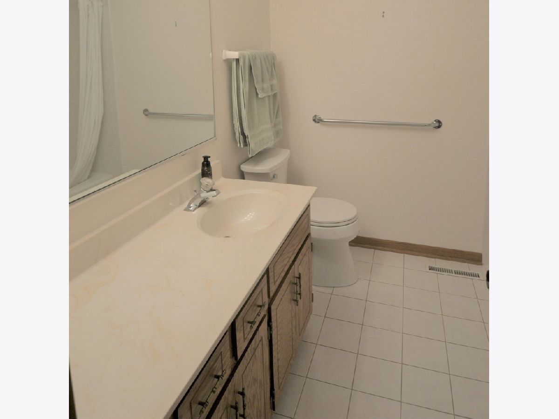
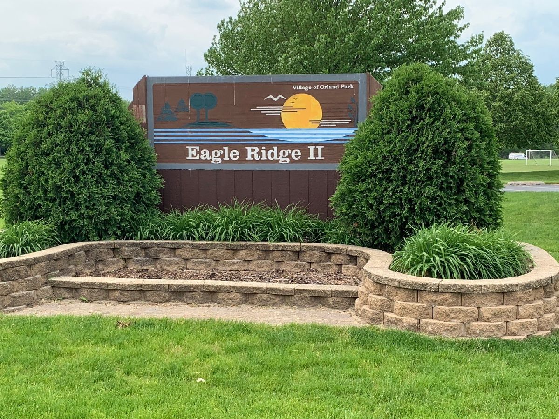
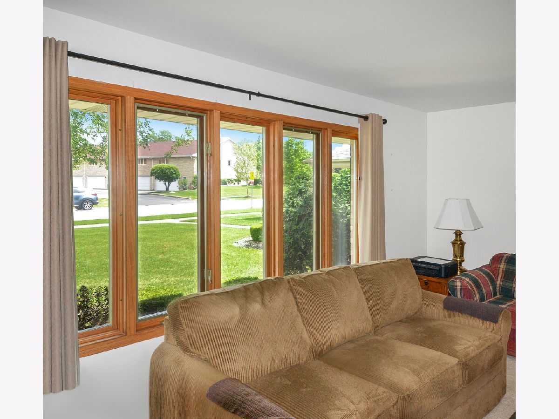
Room Specifics
Total Bedrooms: 2
Bedrooms Above Ground: 2
Bedrooms Below Ground: 0
Dimensions: —
Floor Type: Carpet
Full Bathrooms: 2
Bathroom Amenities: Soaking Tub
Bathroom in Basement: —
Rooms: No additional rooms
Basement Description: Crawl
Other Specifics
| 2.5 | |
| Concrete Perimeter | |
| Asphalt,Concrete | |
| Porch | |
| — | |
| COMMON | |
| — | |
| Full | |
| Skylight(s), Solar Tubes/Light Tubes, First Floor Bedroom, First Floor Laundry, First Floor Full Bath, Laundry Hook-Up in Unit, Storage | |
| Range, Microwave, Dishwasher, Refrigerator, Washer, Dryer, Disposal | |
| Not in DB | |
| — | |
| — | |
| Bike Room/Bike Trails | |
| — |
Tax History
| Year | Property Taxes |
|---|---|
| 2020 | $1,459 |
| 2021 | $1,498 |
Contact Agent
Nearby Similar Homes
Nearby Sold Comparables
Contact Agent
Listing Provided By
Baird & Warner

