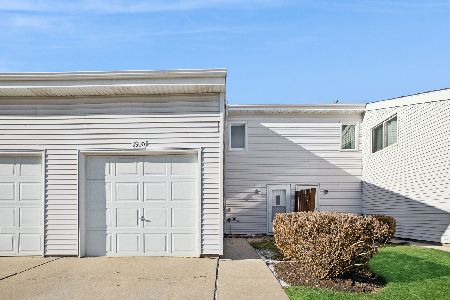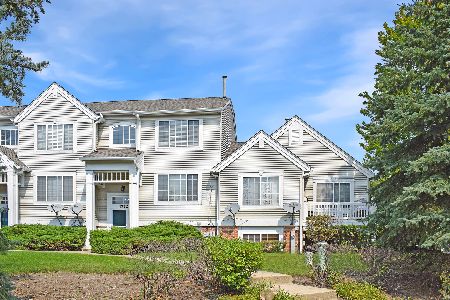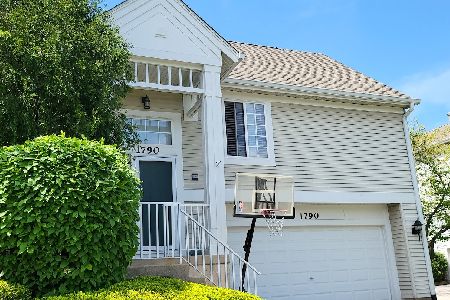1774 Concord Drive, Glendale Heights, Illinois 60139
$135,000
|
Sold
|
|
| Status: | Closed |
| Sqft: | 1,482 |
| Cost/Sqft: | $101 |
| Beds: | 2 |
| Baths: | 3 |
| Year Built: | 1999 |
| Property Taxes: | $6,031 |
| Days On Market: | 5274 |
| Lot Size: | 0,00 |
Description
Great Hanbury model. Kitchen has Oak cabinets, stainless steel stove and microwave, island & side by side refrigerator. Spacious living/dining room. Family room in lower level. Master bedroom w/vaulted ceiling, WIC and private bath. Balcony. Laundry room w/washer & dryer. Warm Pottery Barn colors. 2nd Bedroom w/private bath. Short Sale. As-Is, tax pro at 100%, subject to bank approval. Only 1 loan.
Property Specifics
| Condos/Townhomes | |
| 2 | |
| — | |
| 1999 | |
| Partial,English | |
| HANBURY | |
| No | |
| — |
| Du Page | |
| Polo Club | |
| 166 / Monthly | |
| Insurance,Exterior Maintenance,Lawn Care,Scavenger,Snow Removal | |
| Lake Michigan | |
| Public Sewer | |
| 07890721 | |
| 0227431099 |
Property History
| DATE: | EVENT: | PRICE: | SOURCE: |
|---|---|---|---|
| 3 Aug, 2012 | Sold | $135,000 | MRED MLS |
| 23 Sep, 2011 | Under contract | $150,000 | MRED MLS |
| 28 Aug, 2011 | Listed for sale | $150,000 | MRED MLS |
Room Specifics
Total Bedrooms: 2
Bedrooms Above Ground: 2
Bedrooms Below Ground: 0
Dimensions: —
Floor Type: Carpet
Full Bathrooms: 3
Bathroom Amenities: —
Bathroom in Basement: 0
Rooms: No additional rooms
Basement Description: Finished
Other Specifics
| 2 | |
| Concrete Perimeter | |
| Asphalt | |
| Balcony, Storms/Screens | |
| — | |
| COMMON | |
| — | |
| Full | |
| Vaulted/Cathedral Ceilings, First Floor Laundry, Laundry Hook-Up in Unit | |
| Range, Microwave, Dishwasher, Refrigerator, Washer, Dryer, Disposal | |
| Not in DB | |
| — | |
| — | |
| — | |
| — |
Tax History
| Year | Property Taxes |
|---|---|
| 2012 | $6,031 |
Contact Agent
Nearby Sold Comparables
Contact Agent
Listing Provided By
Coldwell Banker Residential






