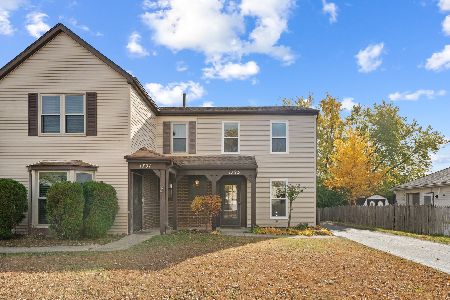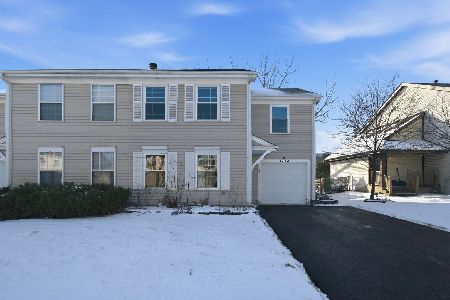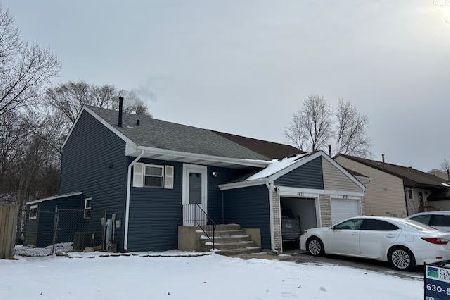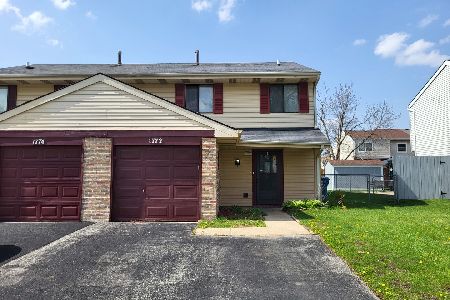1774 Howe Lane, Hanover Park, Illinois 60133
$189,000
|
Sold
|
|
| Status: | Closed |
| Sqft: | 1,356 |
| Cost/Sqft: | $142 |
| Beds: | 3 |
| Baths: | 2 |
| Year Built: | 1979 |
| Property Taxes: | $5,381 |
| Days On Market: | 1898 |
| Lot Size: | 0,00 |
Description
This extra clean and well-maintained home is move-in ready! Enter through the front door to a welcoming foyer that transitions into the family room. The main floor living space features durable wood laminate flooring throughout the family & dining rooms, espresso cabinets, NEW stainless steel dishwasher, stainless steel range, black fridge, NEW water heater ('19), and updated paint. The attached deep 1-car garage connects to the 1st-floor laundry and mudroom. Heading to the second level you'll find very good-sized bedrooms with cozy carpeting. Additional features include updated 6-panel doors, updated lighting, NEW vent covers, improved landscaping, shed, and more. Not only is this home a steal at this price but there is NO HOA and therefore, no association dues! To top it off, you will be living in an amazing location that is situated between RT59, RT20, Elgin-O'Hare Expressway, schools, shopping, entertainment, dining, and several small & large parks nearby.
Property Specifics
| Condos/Townhomes | |
| 2 | |
| — | |
| 1979 | |
| None | |
| — | |
| No | |
| — |
| Du Page | |
| — | |
| — / Not Applicable | |
| None | |
| Public | |
| Public Sewer | |
| 10932079 | |
| 0113217033 |
Nearby Schools
| NAME: | DISTRICT: | DISTANCE: | |
|---|---|---|---|
|
Grade School
Elsie Johnson Elementary School |
93 | — | |
|
Middle School
Stratford Middle School |
93 | Not in DB | |
|
High School
Glenbard North High School |
87 | Not in DB | |
Property History
| DATE: | EVENT: | PRICE: | SOURCE: |
|---|---|---|---|
| 20 Jan, 2021 | Sold | $189,000 | MRED MLS |
| 1 Dec, 2020 | Under contract | $192,700 | MRED MLS |
| 24 Nov, 2020 | Listed for sale | $192,700 | MRED MLS |
| 19 Feb, 2021 | Under contract | $0 | MRED MLS |
| 4 Feb, 2021 | Listed for sale | $0 | MRED MLS |
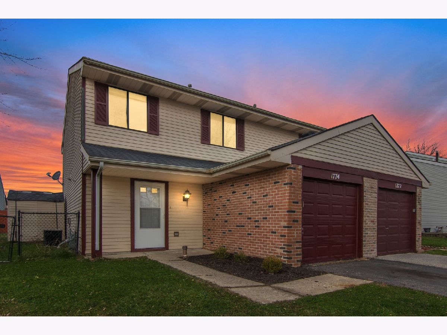
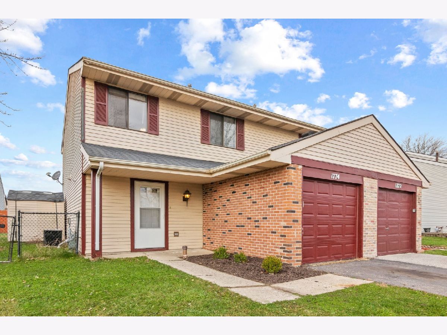
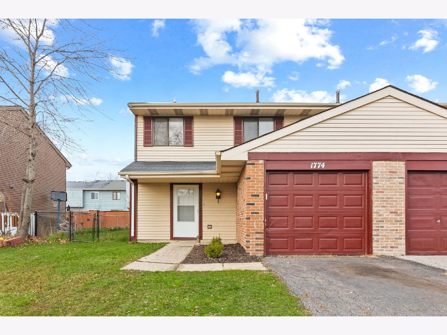
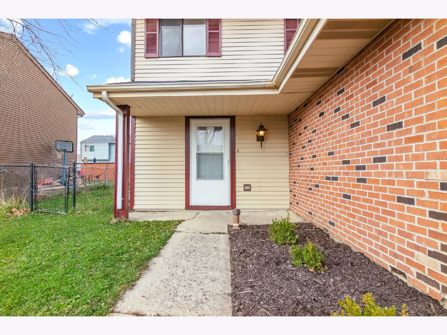
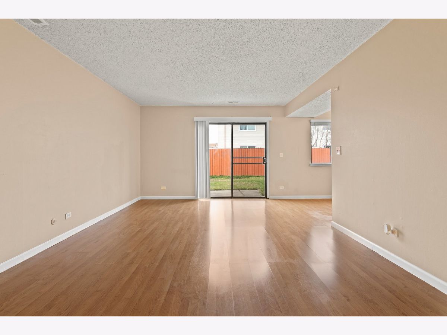
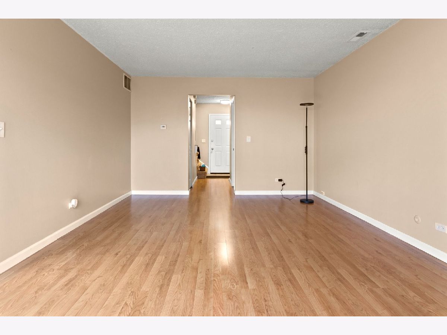
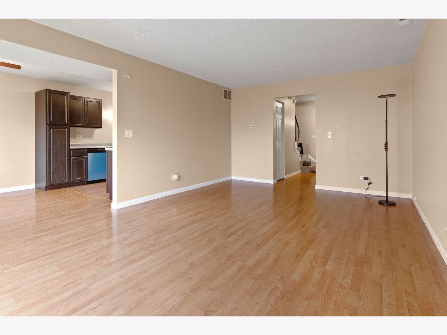
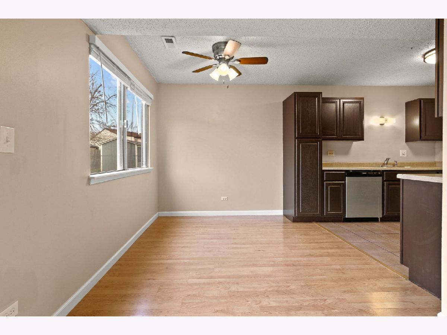
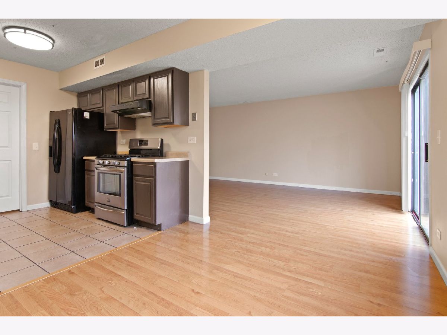
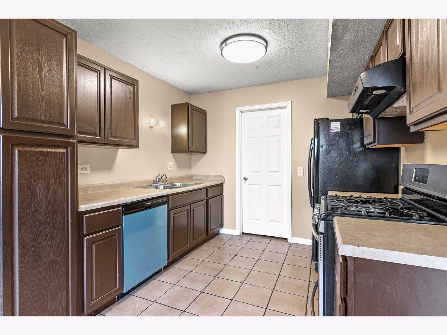
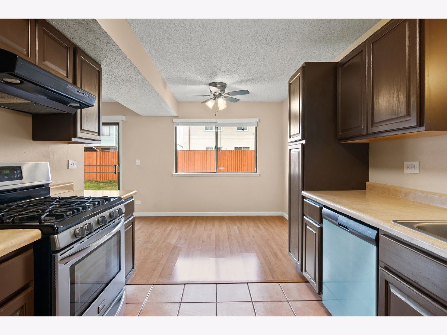
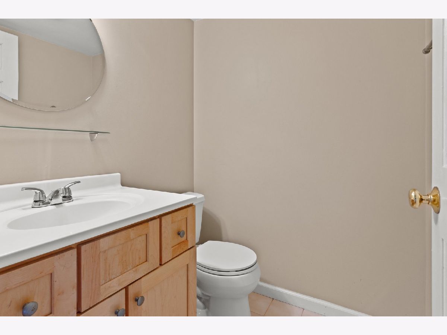
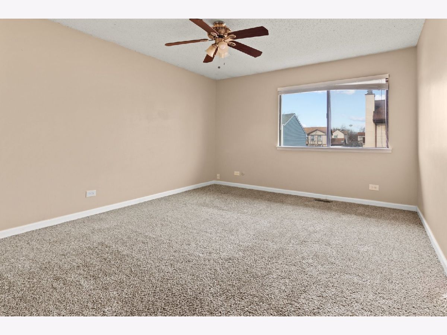
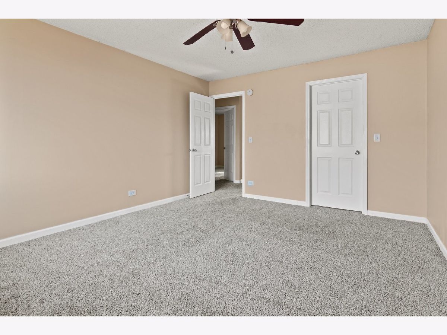
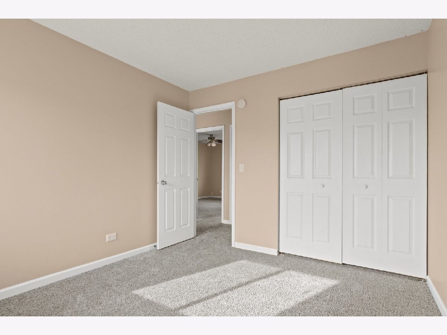
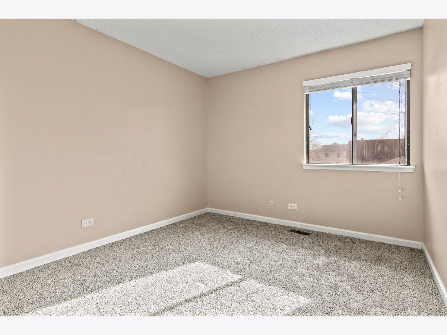
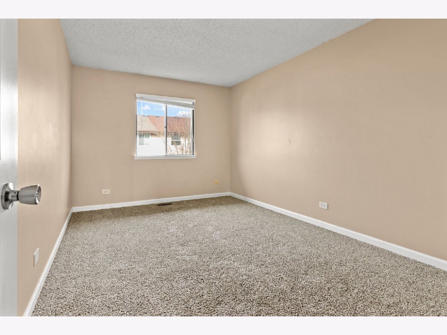
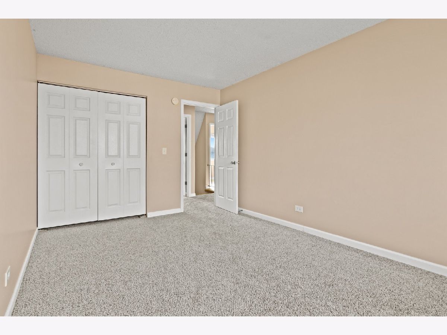
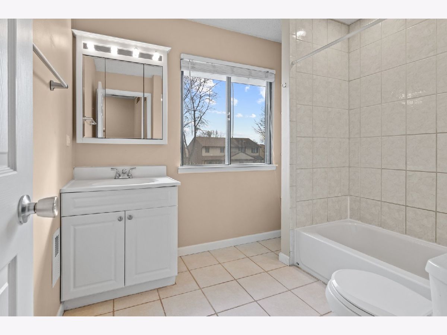
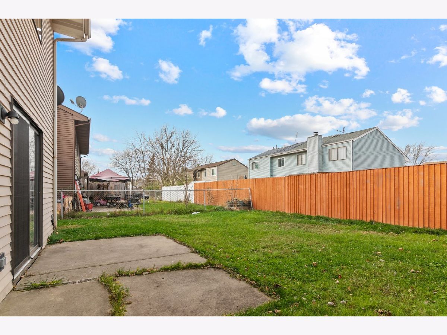
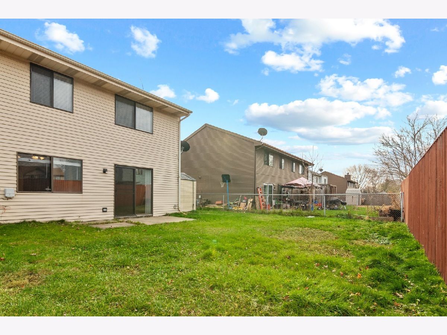
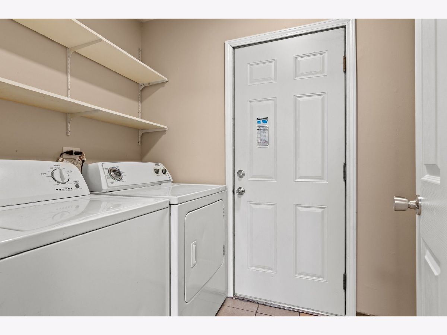
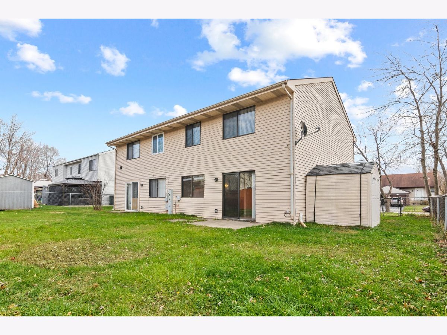
Room Specifics
Total Bedrooms: 3
Bedrooms Above Ground: 3
Bedrooms Below Ground: 0
Dimensions: —
Floor Type: Carpet
Dimensions: —
Floor Type: Carpet
Full Bathrooms: 2
Bathroom Amenities: —
Bathroom in Basement: 0
Rooms: No additional rooms
Basement Description: None
Other Specifics
| 1 | |
| Concrete Perimeter | |
| Asphalt | |
| Patio, Storms/Screens, End Unit | |
| Partial Fencing | |
| 0X0 | |
| — | |
| None | |
| Wood Laminate Floors, First Floor Laundry, Laundry Hook-Up in Unit, Walk-In Closet(s) | |
| Range, Dishwasher, Refrigerator, Washer, Dryer, Disposal | |
| Not in DB | |
| — | |
| — | |
| — | |
| — |
Tax History
| Year | Property Taxes |
|---|---|
| 2021 | $5,381 |
Contact Agent
Nearby Similar Homes
Nearby Sold Comparables
Contact Agent
Listing Provided By
Stoll Real Estate

