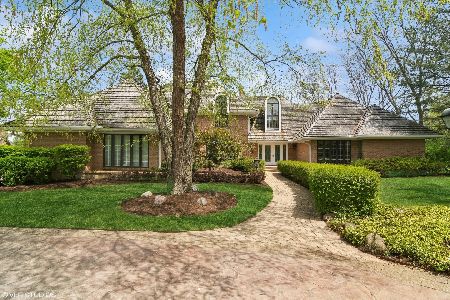1775 Braymore Drive, Inverness, Illinois 60010
$1,365,000
|
Sold
|
|
| Status: | Closed |
| Sqft: | 6,594 |
| Cost/Sqft: | $242 |
| Beds: | 5 |
| Baths: | 7 |
| Year Built: | 2004 |
| Property Taxes: | $26,264 |
| Days On Market: | 4977 |
| Lot Size: | 1,14 |
Description
A truly exceptional home in Braymore! Stunning curb appeal, grand entry, huge great rm open to kit, richly appointed 1st flr study, lg 1st flr bdrm w/full bath, 4 bedrms up each w/full bath, luxury master retreat w/sitting rm, roof deck & frplc. Spectacular lower level w/huge rec rm, theater, beautiful 2nd kit, full bath, cedar clst, heated flrs & storage. 4-car heated gar, cherry flrs, marble, granite, it's amazing!
Property Specifics
| Single Family | |
| — | |
| — | |
| 2004 | |
| Full | |
| CUSTOM | |
| No | |
| 1.14 |
| Cook | |
| Braymore Hills | |
| 1100 / Annual | |
| Other | |
| Public | |
| Public Sewer | |
| 08086114 | |
| 01131030220000 |
Nearby Schools
| NAME: | DISTRICT: | DISTANCE: | |
|---|---|---|---|
|
Grade School
Grove Avenue Elementary School |
220 | — | |
|
Middle School
Barrington Middle School Prairie |
220 | Not in DB | |
|
High School
Barrington High School |
220 | Not in DB | |
Property History
| DATE: | EVENT: | PRICE: | SOURCE: |
|---|---|---|---|
| 10 Aug, 2012 | Sold | $1,365,000 | MRED MLS |
| 10 Jul, 2012 | Under contract | $1,595,000 | MRED MLS |
| 7 Jun, 2012 | Listed for sale | $1,595,000 | MRED MLS |
Room Specifics
Total Bedrooms: 5
Bedrooms Above Ground: 5
Bedrooms Below Ground: 0
Dimensions: —
Floor Type: Hardwood
Dimensions: —
Floor Type: Carpet
Dimensions: —
Floor Type: Carpet
Dimensions: —
Floor Type: —
Full Bathrooms: 7
Bathroom Amenities: Whirlpool,Separate Shower,Steam Shower,Double Sink,Full Body Spray Shower
Bathroom in Basement: 1
Rooms: Kitchen,Bedroom 5,Foyer,Mud Room,Recreation Room,Sitting Room,Study,Theatre Room,Other Room
Basement Description: Finished
Other Specifics
| 4 | |
| Concrete Perimeter | |
| Asphalt | |
| Balcony, Stamped Concrete Patio | |
| — | |
| 187X335X100X361 | |
| — | |
| Full | |
| Vaulted/Cathedral Ceilings, Hardwood Floors, Heated Floors, First Floor Bedroom, In-Law Arrangement, First Floor Full Bath | |
| Double Oven, Microwave, Dishwasher, High End Refrigerator, Washer, Dryer, Disposal, Stainless Steel Appliance(s), Wine Refrigerator | |
| Not in DB | |
| Street Paved | |
| — | |
| — | |
| Gas Log |
Tax History
| Year | Property Taxes |
|---|---|
| 2012 | $26,264 |
Contact Agent
Nearby Similar Homes
Nearby Sold Comparables
Contact Agent
Listing Provided By
Century 21 Roberts & Andrews






