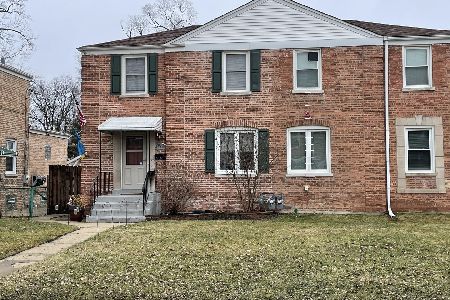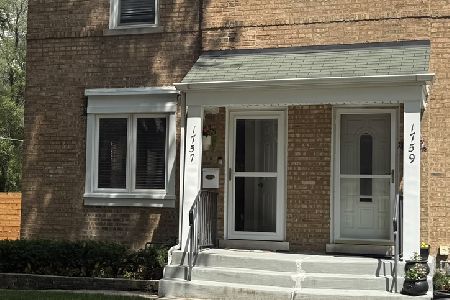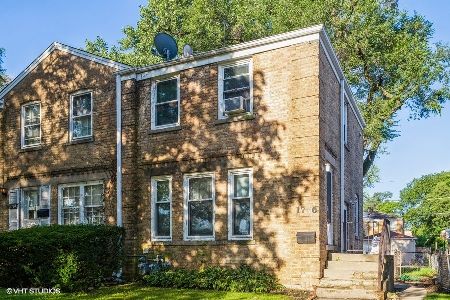1775 Linden Street, Des Plaines, Illinois 60018
$240,000
|
Sold
|
|
| Status: | Closed |
| Sqft: | 908 |
| Cost/Sqft: | $242 |
| Beds: | 2 |
| Baths: | 2 |
| Year Built: | 1944 |
| Property Taxes: | $2,556 |
| Days On Market: | 708 |
| Lot Size: | 0,00 |
Description
Multiple offers received. H & B due Sunday 2/18 2 PM. Wonderful tree lined, quite street in Des Plaines, close proximity to Highways , O'Hare Airport, METRA train to Chicago downtown, various shopping & entertainment options. Nature preserve, parks and recreation area close by. All brick, light filled duplex with partially finished basement, 1 car garage, fenced back yard and large deck. Enjoy single family living in an affordable price range. No association fee. Eat-in kitchen w/ Ikea cabinets, granite counters, wood laminate floors. Main bath has been updated with ceramic tile back splash t/o and floors. Washer & dryer included, but electric dryer is currently not hooked up. There is plumbing in basement to add a 2nd bath. ( Currently NOT hooked up.) Portable AC unit is in master closet and included in the sale. Current owner does not represent the age of equipment in home. AC was in working condition in the last season. Current furniture in home can stay or be removed at buyer's request. Strictly AS IS sale, ESTATE SALE. Move in ready just bring your decorating ideas!
Property Specifics
| Condos/Townhomes | |
| 2 | |
| — | |
| 1944 | |
| — | |
| — | |
| No | |
| — |
| Cook | |
| — | |
| 0 / Not Applicable | |
| — | |
| — | |
| — | |
| 11977679 | |
| 09281091570000 |
Nearby Schools
| NAME: | DISTRICT: | DISTANCE: | |
|---|---|---|---|
|
Grade School
Iroquois Community School |
62 | — | |
|
Middle School
Algonquin Middle School |
62 | Not in DB | |
|
High School
Maine West High School |
207 | Not in DB | |
Property History
| DATE: | EVENT: | PRICE: | SOURCE: |
|---|---|---|---|
| 2 Apr, 2024 | Sold | $240,000 | MRED MLS |
| 19 Feb, 2024 | Under contract | $220,000 | MRED MLS |
| 14 Feb, 2024 | Listed for sale | $220,000 | MRED MLS |
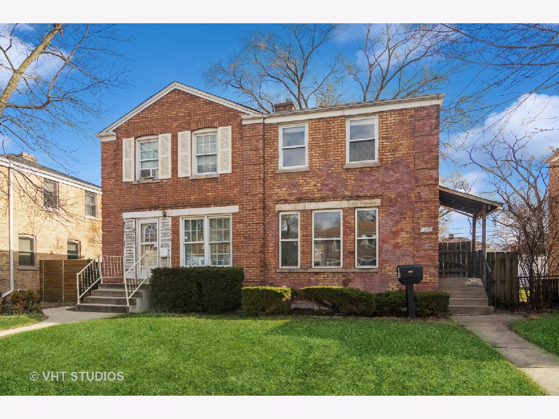
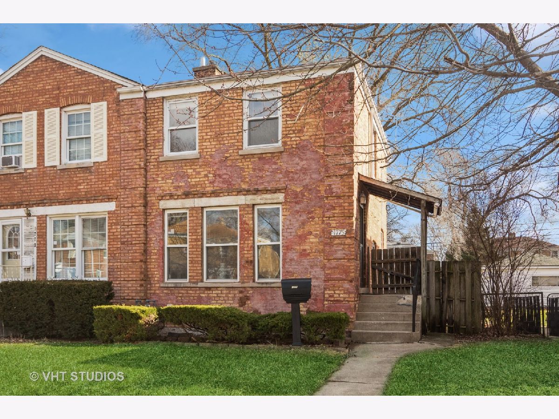
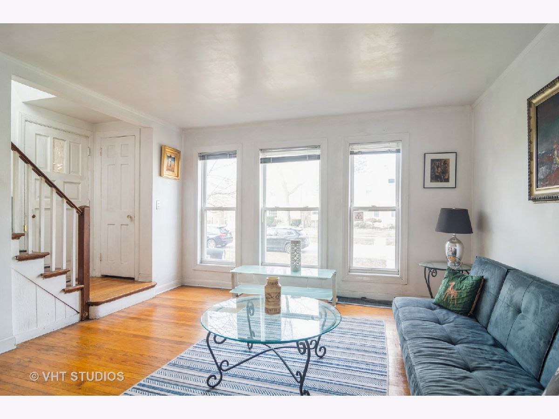
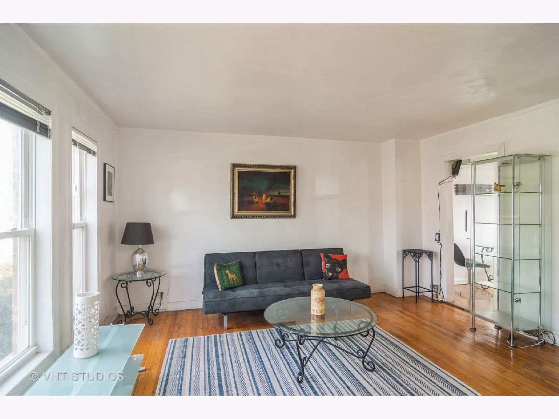
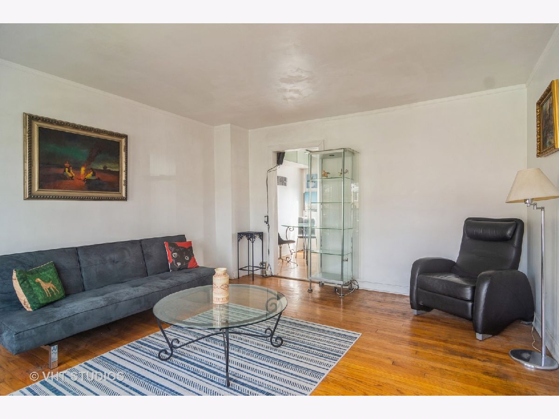
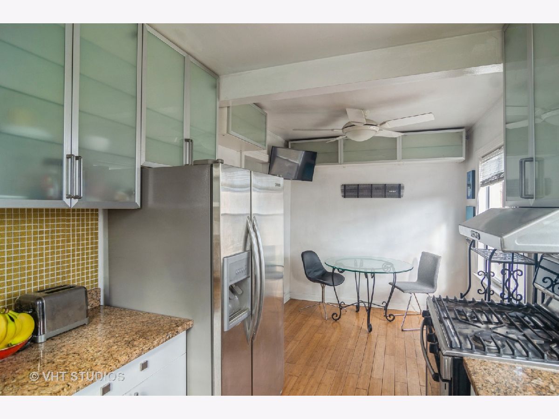
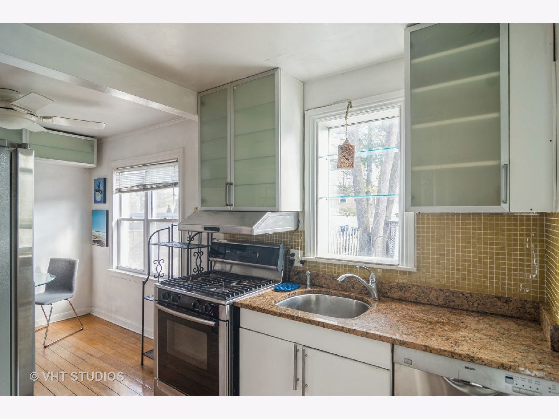
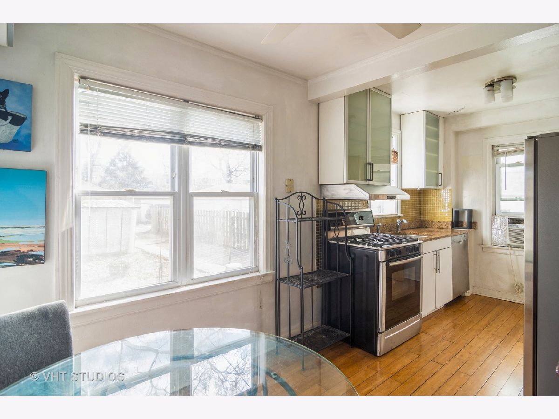
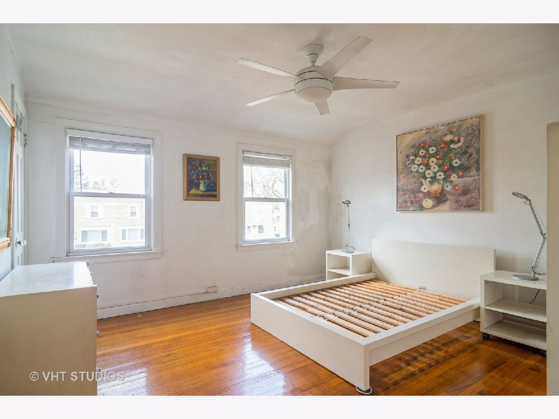
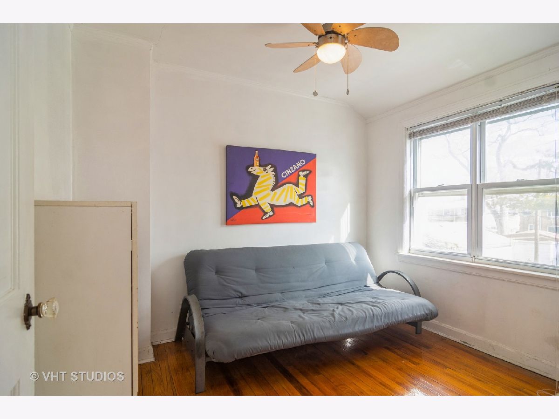
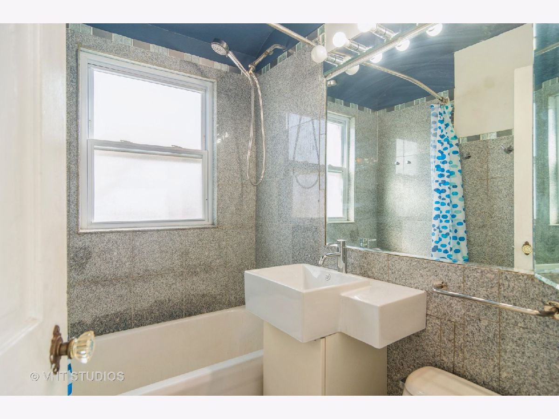
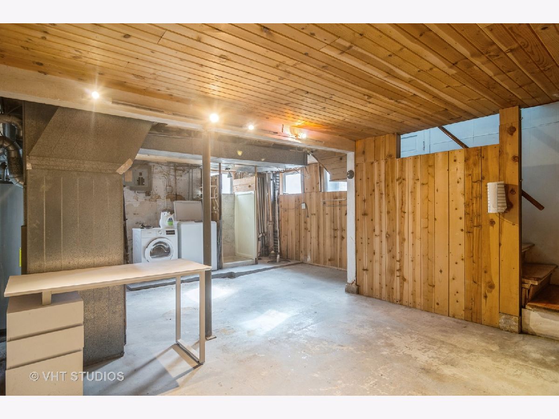
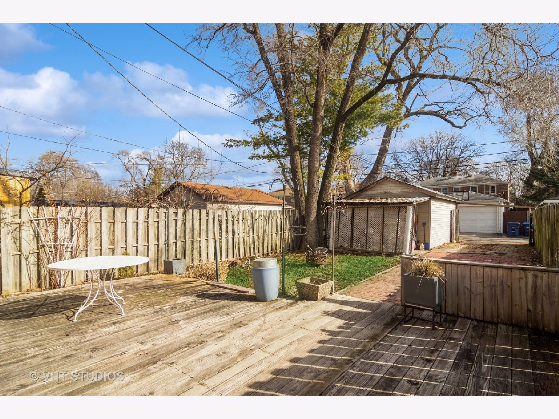
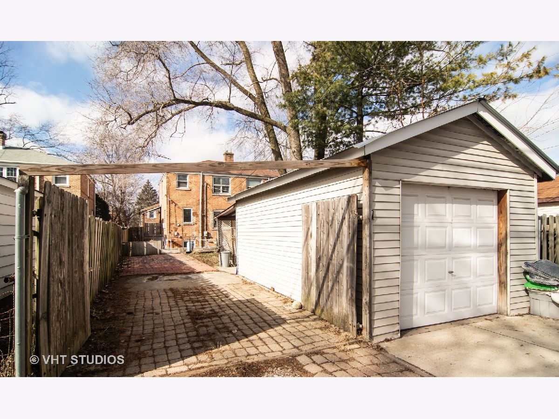
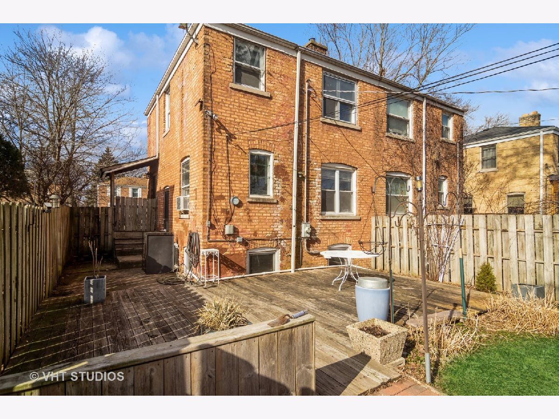
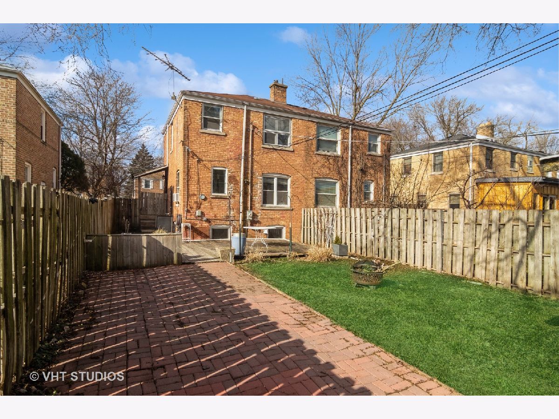
Room Specifics
Total Bedrooms: 2
Bedrooms Above Ground: 2
Bedrooms Below Ground: 0
Dimensions: —
Floor Type: —
Full Bathrooms: 2
Bathroom Amenities: —
Bathroom in Basement: 1
Rooms: —
Basement Description: —
Other Specifics
| 1.5 | |
| — | |
| — | |
| — | |
| — | |
| 126 X 27 | |
| — | |
| — | |
| — | |
| — | |
| Not in DB | |
| — | |
| — | |
| — | |
| — |
Tax History
| Year | Property Taxes |
|---|---|
| 2024 | $2,556 |
Contact Agent
Nearby Similar Homes
Nearby Sold Comparables
Contact Agent
Listing Provided By
Baird & Warner


