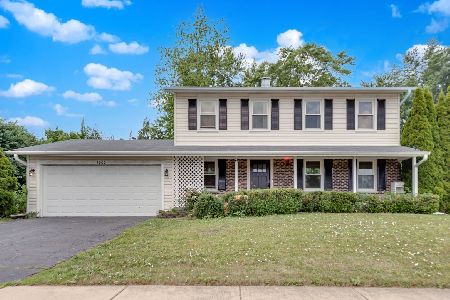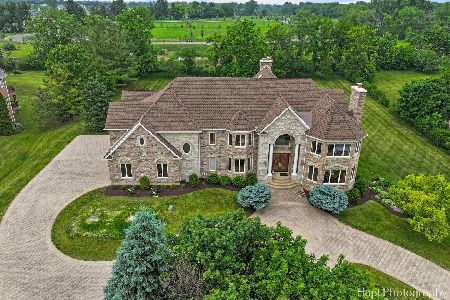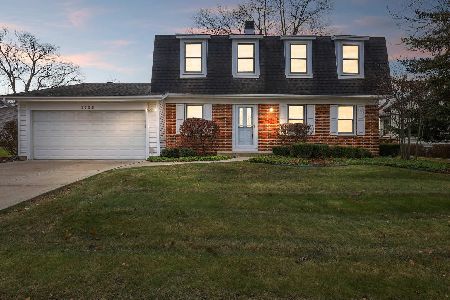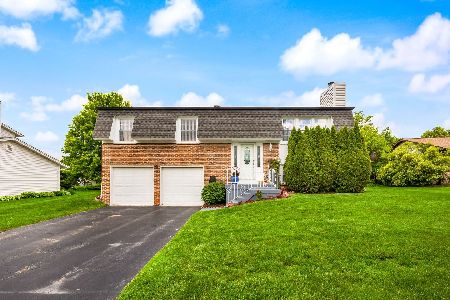1775 Parkside Drive, Hoffman Estates, Illinois 60192
$334,900
|
Sold
|
|
| Status: | Closed |
| Sqft: | 1,670 |
| Cost/Sqft: | $201 |
| Beds: | 4 |
| Baths: | 2 |
| Year Built: | 1977 |
| Property Taxes: | $5,736 |
| Days On Market: | 2262 |
| Lot Size: | 0,22 |
Description
Stop the car, this is it!! Barrington schools, District 220! Open-concept spacious 4 bed, 2 bath home in Poplar Hills. Totally renovated exterior, new roof, siding, gutters and brick facade. Updated throughout, new hardwood floors, gorgeous new designer kitchen with large island, all stainless steel appliances, fresh neutral paint & crown molding. Master bedroom has his & hers closets with shared Master Bath. Large family room w/ new carpet, recessed lights, gas FP & Bose surround sound speakers! Laundry room with tub, & full bathroom on lower level. Most rooms have newer remote controlled ceiling fans. Lots of closets thruout and large enclosed encapsulated crawl space for added storage. 2 car attached garage. Close to parks & forest preserve. What a great home, see it fast cause it won't last!
Property Specifics
| Single Family | |
| — | |
| — | |
| 1977 | |
| Full | |
| CUSTOM | |
| No | |
| 0.22 |
| Cook | |
| Poplar Hills | |
| 0 / Not Applicable | |
| None | |
| Lake Michigan | |
| Public Sewer | |
| 10537941 | |
| 01244030190000 |
Nearby Schools
| NAME: | DISTRICT: | DISTANCE: | |
|---|---|---|---|
|
Grade School
Grove Avenue Elementary School |
220 | — | |
|
Middle School
Barrington Middle School - Stati |
220 | Not in DB | |
|
High School
Barrington High School |
220 | Not in DB | |
Property History
| DATE: | EVENT: | PRICE: | SOURCE: |
|---|---|---|---|
| 23 Jun, 2014 | Sold | $274,000 | MRED MLS |
| 7 May, 2014 | Under contract | $279,000 | MRED MLS |
| 1 May, 2014 | Listed for sale | $279,000 | MRED MLS |
| 20 Nov, 2019 | Sold | $334,900 | MRED MLS |
| 4 Oct, 2019 | Under contract | $334,900 | MRED MLS |
| 4 Oct, 2019 | Listed for sale | $334,900 | MRED MLS |
Room Specifics
Total Bedrooms: 4
Bedrooms Above Ground: 4
Bedrooms Below Ground: 0
Dimensions: —
Floor Type: Carpet
Dimensions: —
Floor Type: Carpet
Dimensions: —
Floor Type: Carpet
Full Bathrooms: 2
Bathroom Amenities: —
Bathroom in Basement: 1
Rooms: No additional rooms
Basement Description: Finished
Other Specifics
| 2 | |
| — | |
| Concrete | |
| Patio, Storms/Screens | |
| — | |
| 63 X 113 X 53 X 50 X 115 | |
| — | |
| — | |
| Hardwood Floors, Walk-In Closet(s) | |
| Range, Microwave, Dishwasher, Refrigerator, Washer, Dryer, Disposal, Stainless Steel Appliance(s) | |
| Not in DB | |
| Sidewalks, Street Lights, Street Paved | |
| — | |
| — | |
| Gas Log, Gas Starter |
Tax History
| Year | Property Taxes |
|---|---|
| 2014 | $4,850 |
| 2019 | $5,736 |
Contact Agent
Nearby Similar Homes
Nearby Sold Comparables
Contact Agent
Listing Provided By
Baird & Warner










