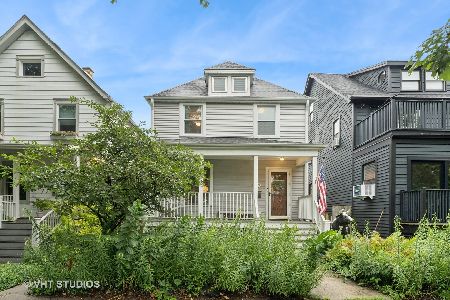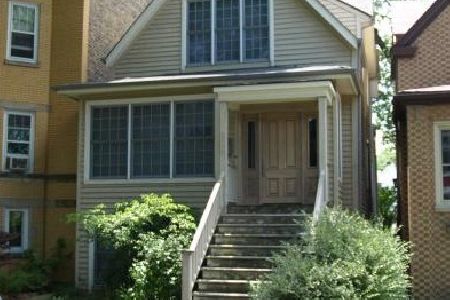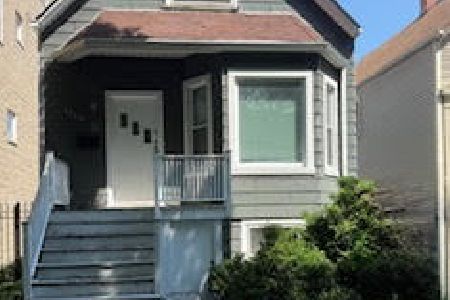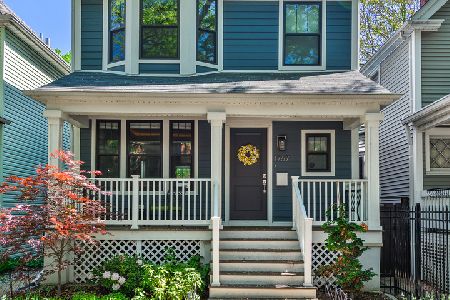1775 Winnemac Avenue, Uptown, Chicago, Illinois 60640
$837,316
|
Sold
|
|
| Status: | Closed |
| Sqft: | 2,400 |
| Cost/Sqft: | $344 |
| Beds: | 4 |
| Baths: | 3 |
| Year Built: | 1903 |
| Property Taxes: | $10,110 |
| Days On Market: | 1551 |
| Lot Size: | 0,06 |
Description
This West Andersonville single family home is an amazing find! Located in the diverse and friendly neighborhood of Andersonville, this knock-out 4 BR/ 3 BA remodeled vintage home has been lovingly maintained with hardwood floors and modern finishes throughout. The brand-new kitchen and open floor plan suit today's discriminating buyers who crave bright spaces and good traffic flow. The backyard is fully fenced, and with a paved patio, back deck, and mature landscaping, it's perfect for entertaining or relaxing after work. The charming 3rd floor office loft is ideal for at-home work or play. A 2nd floor balcony overlooking the beautiful yard and the finished lower-level family room with new full bath are just a few of the many extras that make this property stand out from any other on the market! With convenient access to Metra train station (2 blocks) and Mariano's, as well a short walk to Clark St retail and restaurants, the location is absolutely ideal!
Property Specifics
| Single Family | |
| — | |
| — | |
| 1903 | |
| English | |
| — | |
| No | |
| 0.06 |
| Cook | |
| Andersonville | |
| — / Not Applicable | |
| None | |
| Public | |
| Public Sewer | |
| 11115013 | |
| 14074130010000 |
Nearby Schools
| NAME: | DISTRICT: | DISTANCE: | |
|---|---|---|---|
|
Grade School
Mcpherson Elementary School |
299 | — | |
|
Middle School
Mcpherson Elementary School |
299 | Not in DB | |
|
High School
Amundsen High School |
299 | Not in DB | |
Property History
| DATE: | EVENT: | PRICE: | SOURCE: |
|---|---|---|---|
| 20 Aug, 2021 | Sold | $837,316 | MRED MLS |
| 15 Jun, 2021 | Under contract | $825,000 | MRED MLS |
| 8 Jun, 2021 | Listed for sale | $825,000 | MRED MLS |

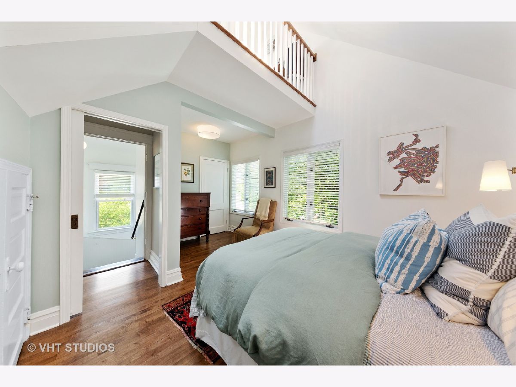
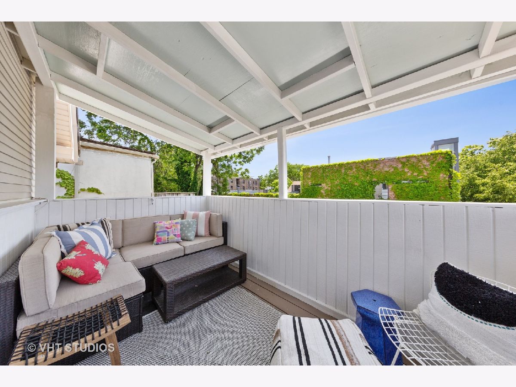
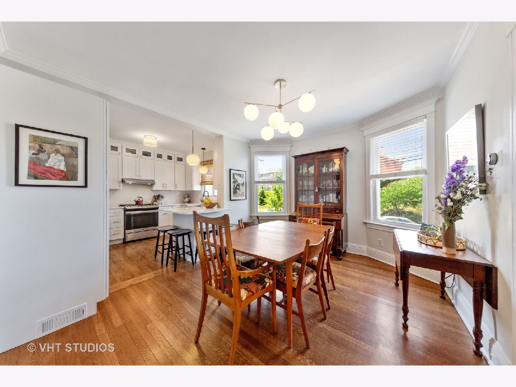

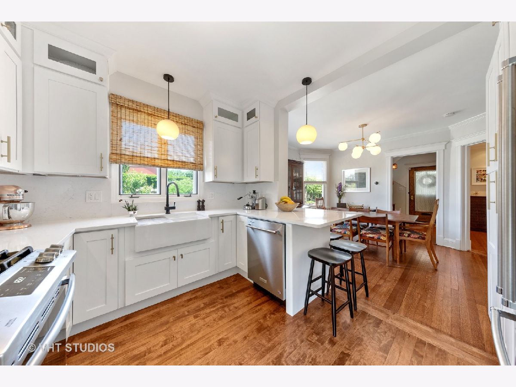
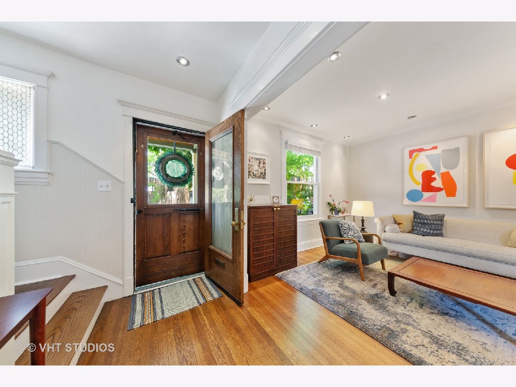
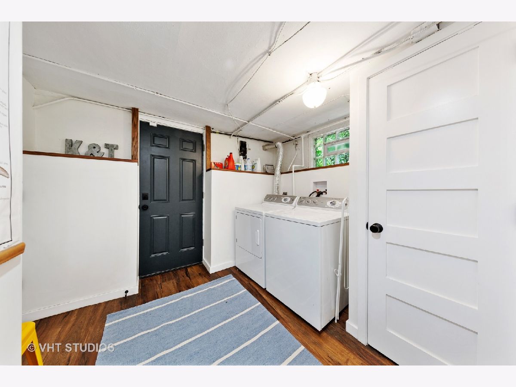
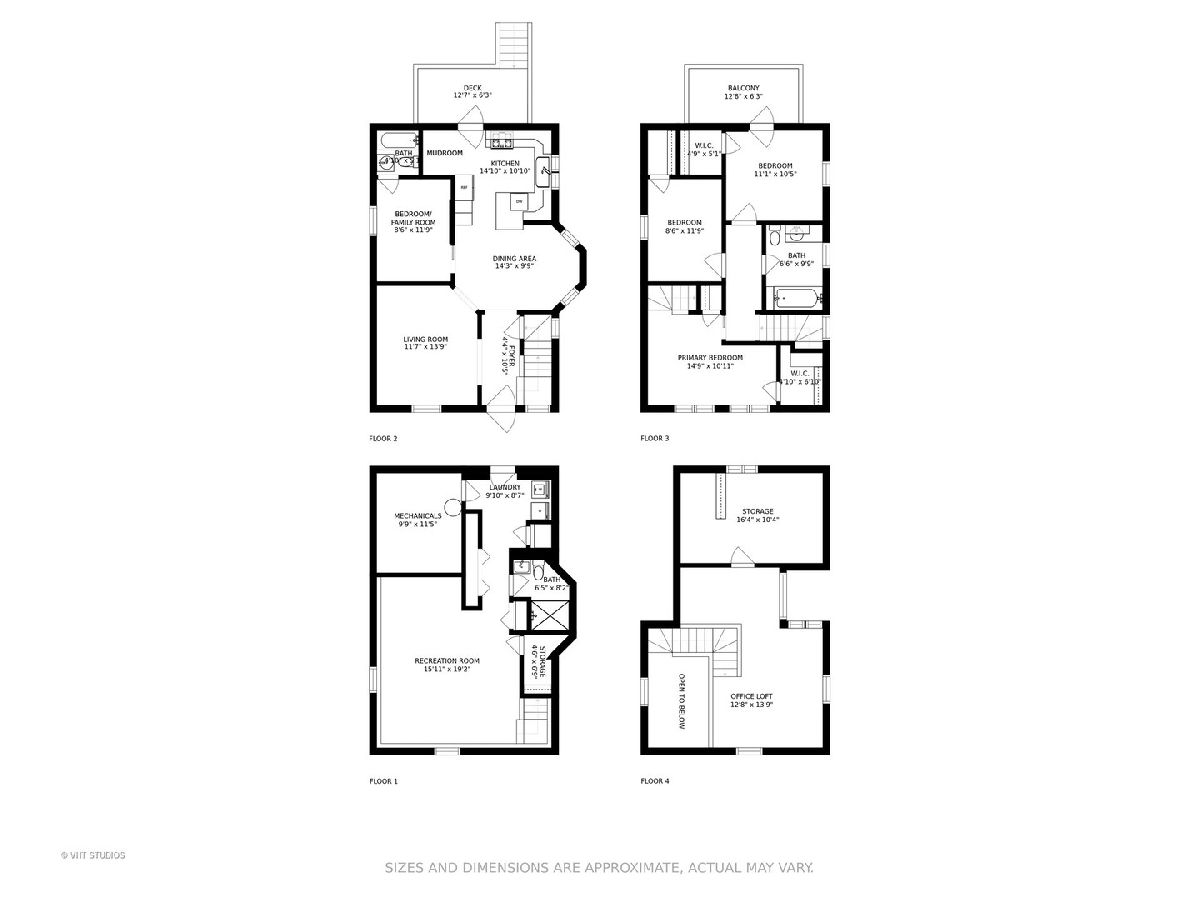




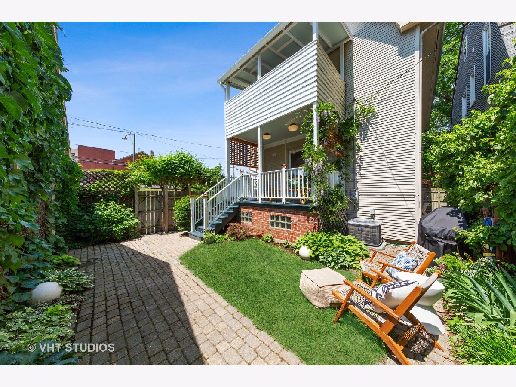
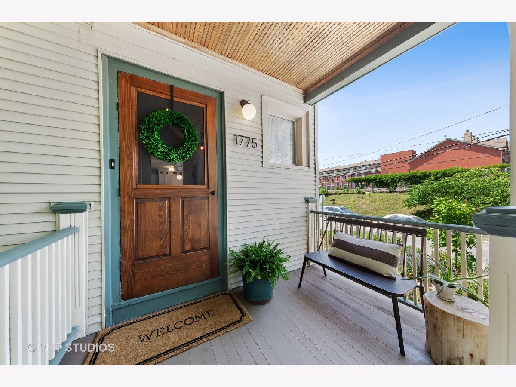
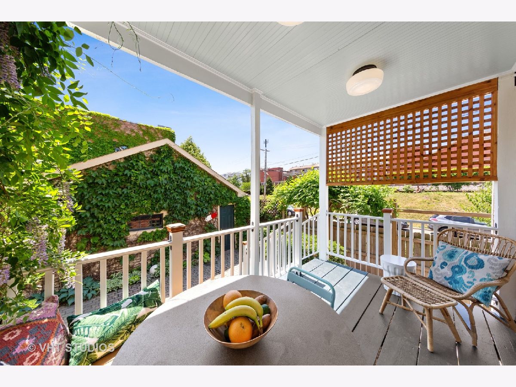

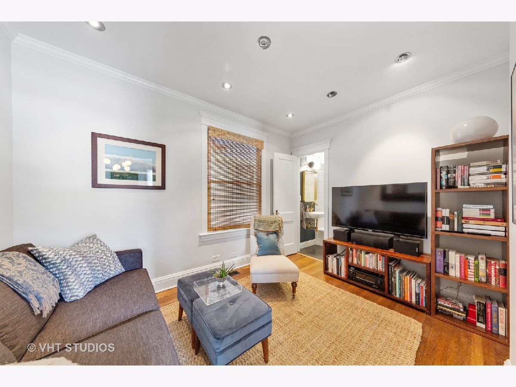
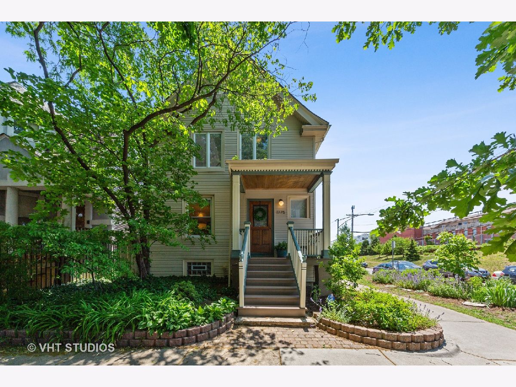
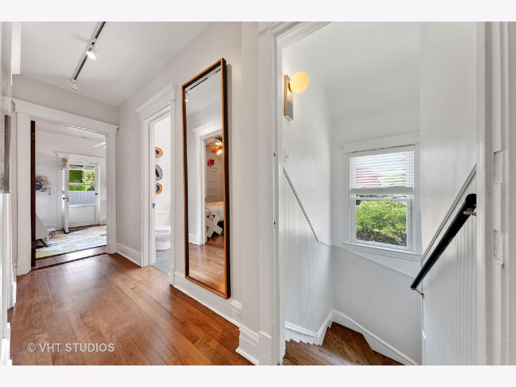

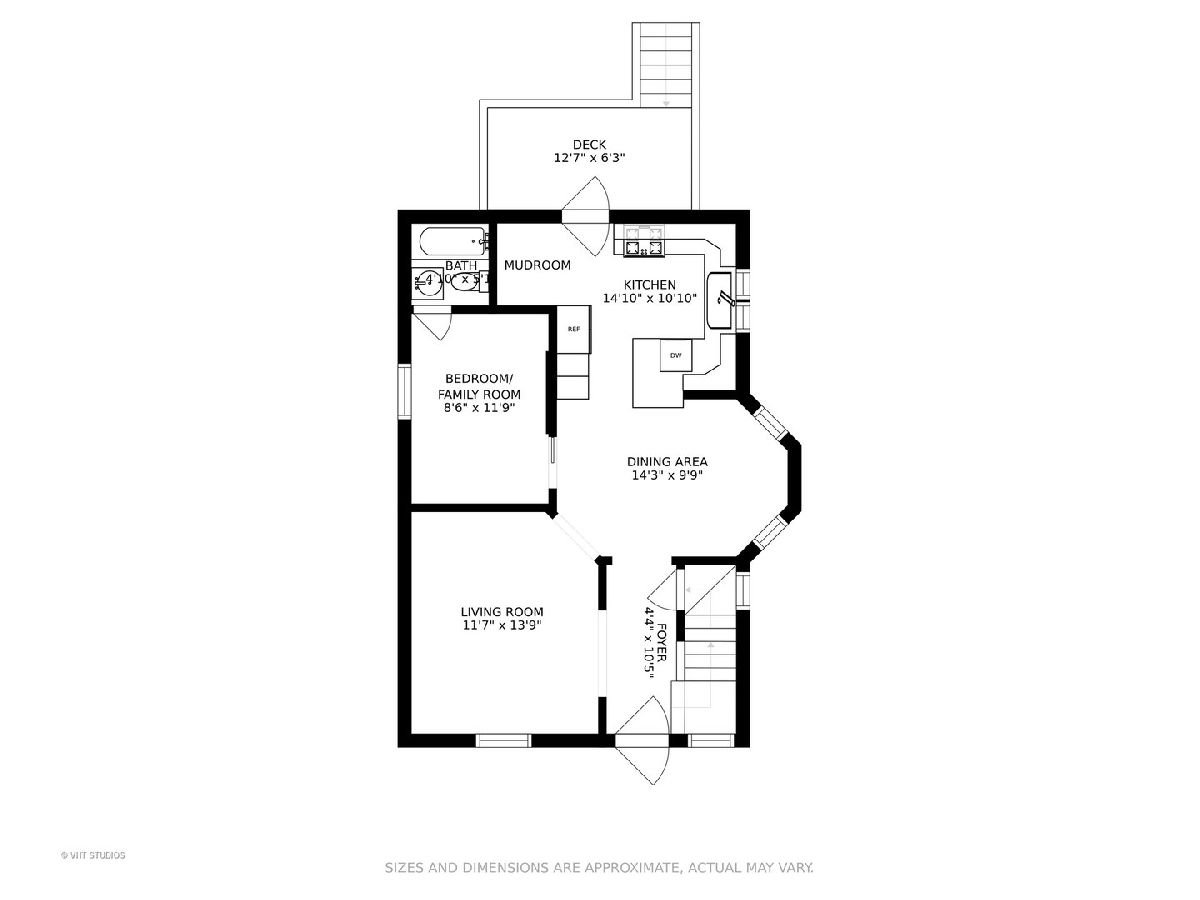

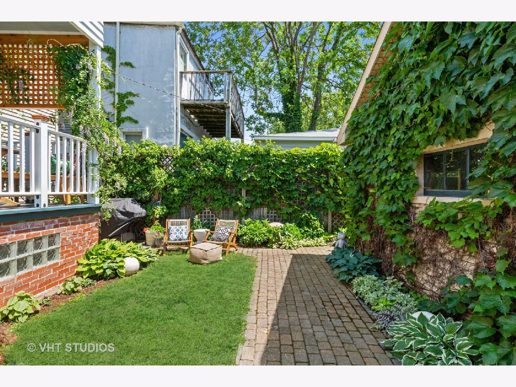
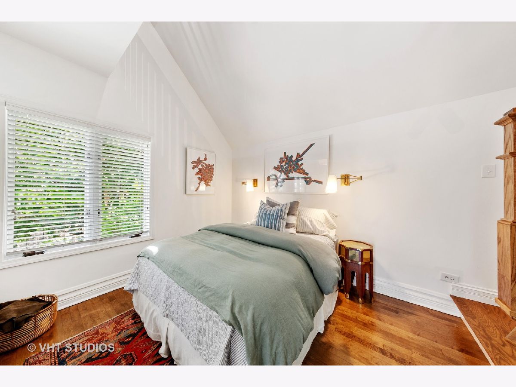
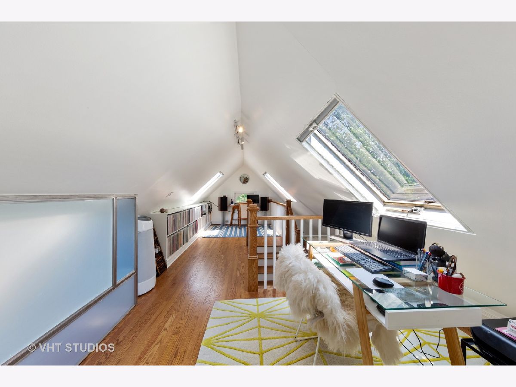
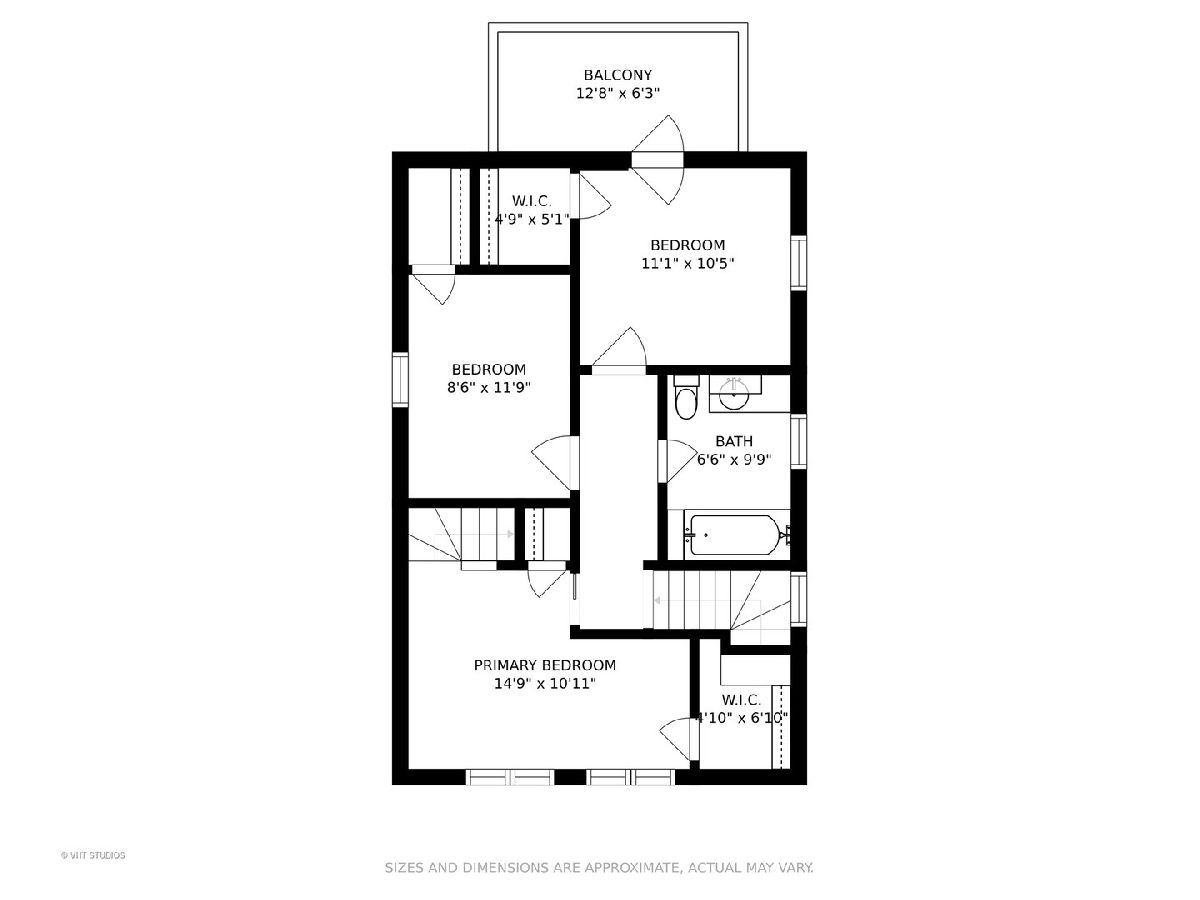
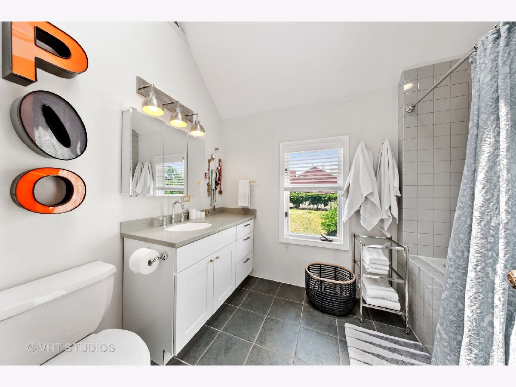
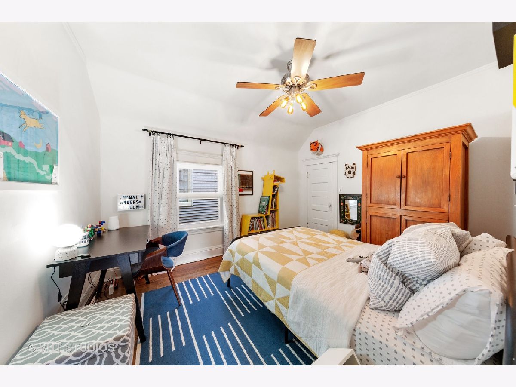
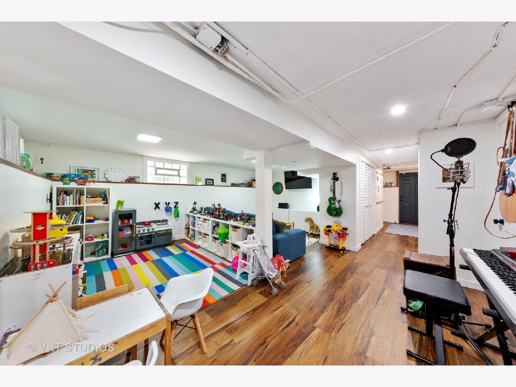

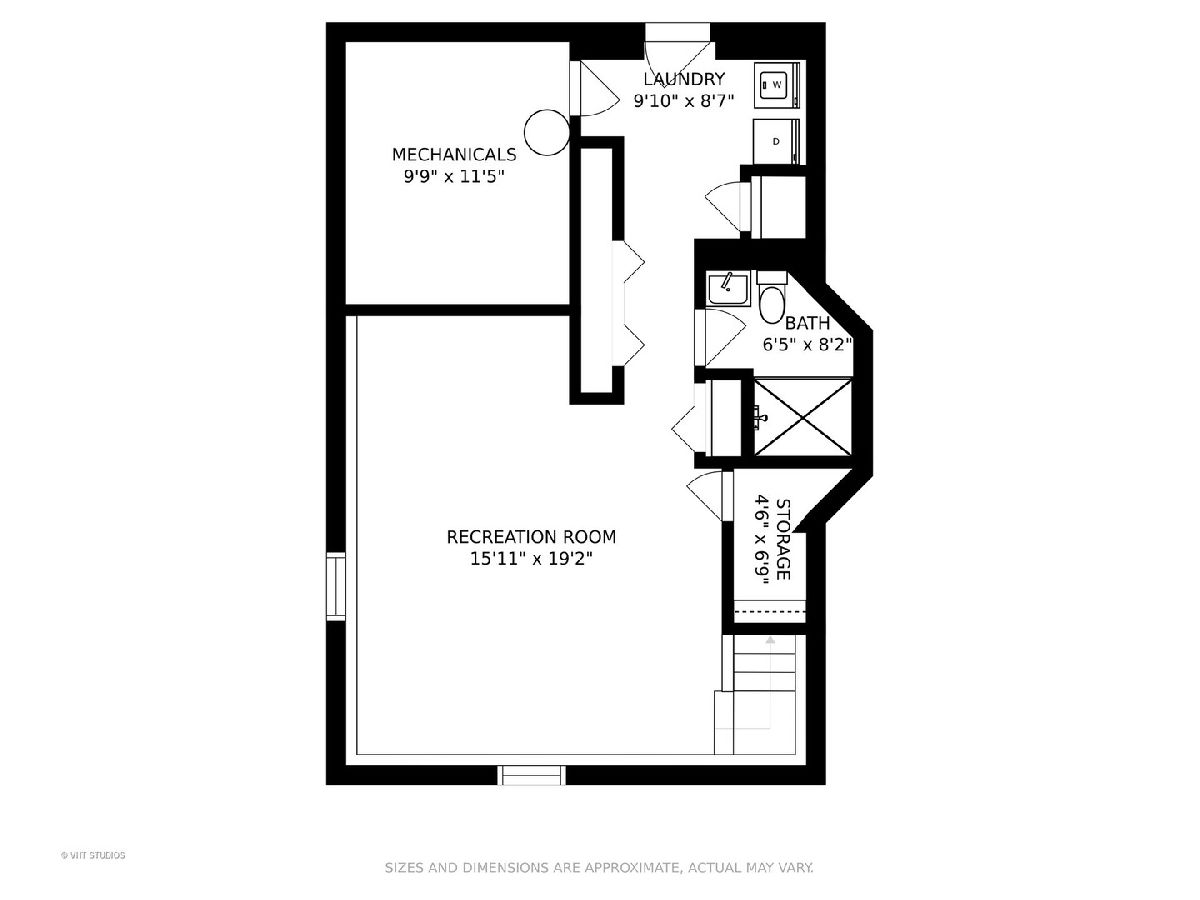
Room Specifics
Total Bedrooms: 4
Bedrooms Above Ground: 4
Bedrooms Below Ground: 0
Dimensions: —
Floor Type: Hardwood
Dimensions: —
Floor Type: Hardwood
Dimensions: —
Floor Type: Hardwood
Full Bathrooms: 3
Bathroom Amenities: —
Bathroom in Basement: 1
Rooms: Balcony/Porch/Lanai,Deck
Basement Description: Finished
Other Specifics
| 2 | |
| — | |
| — | |
| — | |
| — | |
| 29X90 | |
| — | |
| None | |
| Skylight(s), Hardwood Floors, First Floor Bedroom, First Floor Full Bath, Open Floorplan | |
| Range, Dishwasher, Refrigerator, Washer, Dryer | |
| Not in DB | |
| Curbs, Sidewalks, Street Lights, Street Paved | |
| — | |
| — | |
| — |
Tax History
| Year | Property Taxes |
|---|---|
| 2021 | $10,110 |
Contact Agent
Nearby Similar Homes
Nearby Sold Comparables
Contact Agent
Listing Provided By
Baird & Warner

