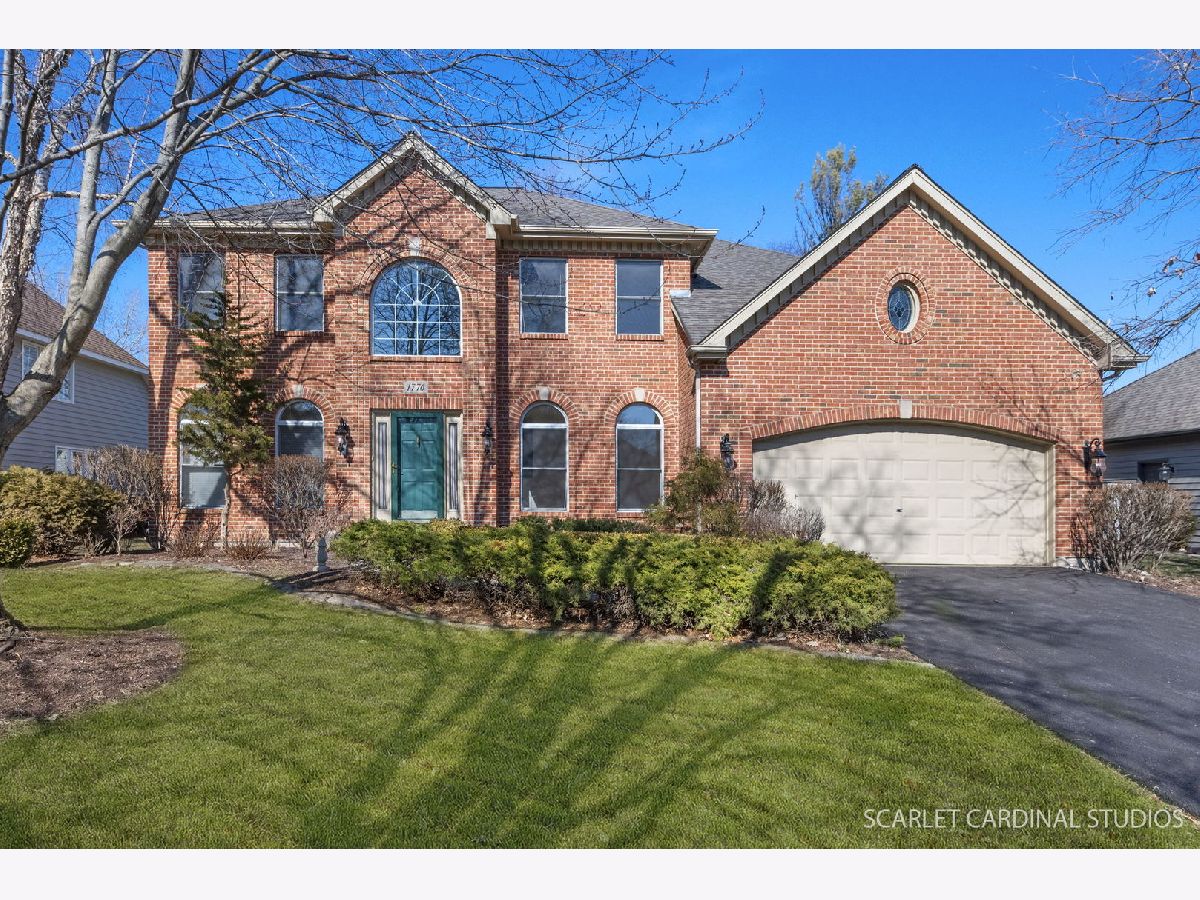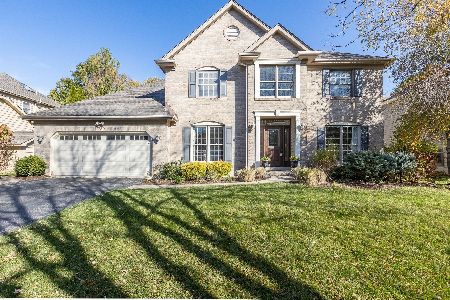1776 Chadwicke Circle, Naperville, Illinois 60540
$760,000
|
Sold
|
|
| Status: | Closed |
| Sqft: | 2,886 |
| Cost/Sqft: | $251 |
| Beds: | 4 |
| Baths: | 4 |
| Year Built: | 1993 |
| Property Taxes: | $11,878 |
| Days On Market: | 694 |
| Lot Size: | 0,23 |
Description
Welcome home! This impeccably maintained West Wind gem is a home you simply can't miss! Upon entering, enjoy a beautifully bright and airy home offering an open floor plan with soaring 9-foot ceilings throughout. Perfectly nestled on either side of a large entry, new owners will find a formal dining room and living room that serve as an ideal space to welcome guests into this stunning home. Through a butler's pantry situated off the dining room, a gourmet kitchen features white cabinetry; plenty of counter space; a full complement of stainless-steel appliances, including a new dishwasher (2021) and GE oven (2020); and an eating area that opens to an expansive outdoor patio. The kitchen flows seamlessly into a wonderfully welcoming 2-story family room complete with a brick fireplace for added comfort - the perfect place to entertain family and friends! The main floor comes complete with a home office offering built-in shelving and cabinetry, and a mudroom/laundry space conveniently located off the garage. Upstairs, new owners can also enjoy four beautifully spacious bedrooms, including a luxurious primary suite with a walk-in closet and private bath. A full basement has been perfectly finished with a rec space, bonus room that can easily be used as a 5th bedroom, and an additional full bath. Recent upgrades include a brand new asphalt driveway (2023); new hot water heater and Lennox A/C (2022); and newer Lennox furnace (2020); and updated roofing (2014). Revel in the luxury of living on a spacious lot with mature trees less than 10 minutes to Downtown Naperville, the highway, lots of shopping and dining, and endless outdoor recreation at Springbrook Prairie. Don't miss your chance to own the perfect home in the perfect Naperville location!
Property Specifics
| Single Family | |
| — | |
| — | |
| 1993 | |
| — | |
| — | |
| No | |
| 0.23 |
| — | |
| West Wind | |
| — / Not Applicable | |
| — | |
| — | |
| — | |
| 11984819 | |
| 0723310013 |
Nearby Schools
| NAME: | DISTRICT: | DISTANCE: | |
|---|---|---|---|
|
Grade School
May Watts Elementary School |
204 | — | |
|
Middle School
Hill Middle School |
204 | Not in DB | |
|
High School
Metea Valley High School |
204 | Not in DB | |
Property History
| DATE: | EVENT: | PRICE: | SOURCE: |
|---|---|---|---|
| 29 Jun, 2015 | Under contract | $0 | MRED MLS |
| 5 Jun, 2015 | Listed for sale | $0 | MRED MLS |
| 7 Feb, 2020 | Listed for sale | $0 | MRED MLS |
| 8 Apr, 2024 | Sold | $760,000 | MRED MLS |
| 11 Mar, 2024 | Under contract | $725,000 | MRED MLS |
| 7 Mar, 2024 | Listed for sale | $725,000 | MRED MLS |










































Room Specifics
Total Bedrooms: 4
Bedrooms Above Ground: 4
Bedrooms Below Ground: 0
Dimensions: —
Floor Type: —
Dimensions: —
Floor Type: —
Dimensions: —
Floor Type: —
Full Bathrooms: 4
Bathroom Amenities: Separate Shower,Double Sink,Soaking Tub
Bathroom in Basement: 1
Rooms: —
Basement Description: Finished
Other Specifics
| 2 | |
| — | |
| Asphalt | |
| — | |
| — | |
| 75X135 | |
| — | |
| — | |
| — | |
| — | |
| Not in DB | |
| — | |
| — | |
| — | |
| — |
Tax History
| Year | Property Taxes |
|---|---|
| 2024 | $11,878 |
Contact Agent
Nearby Similar Homes
Nearby Sold Comparables
Contact Agent
Listing Provided By
@properties Christie's International Real Estate






