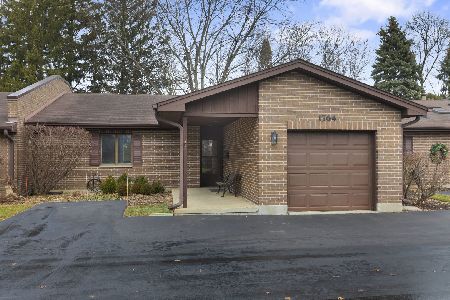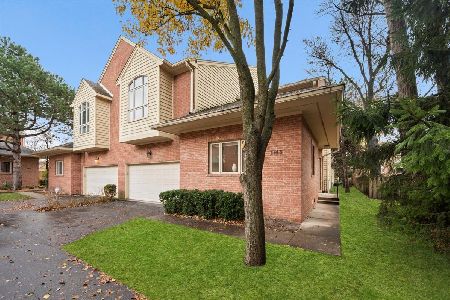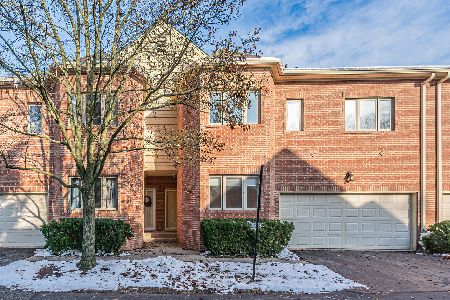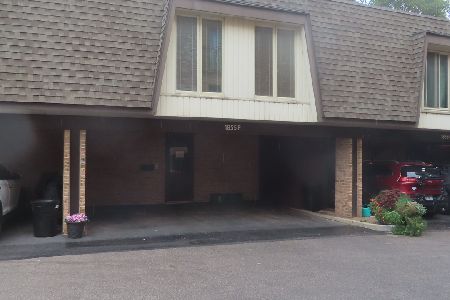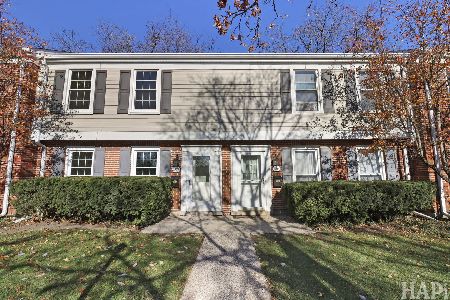1776 Chestnut Avenue, Glenview, Illinois 60025
$675,000
|
Sold
|
|
| Status: | Closed |
| Sqft: | 2,578 |
| Cost/Sqft: | $262 |
| Beds: | 3 |
| Baths: | 4 |
| Year Built: | 2001 |
| Property Taxes: | $12,395 |
| Days On Market: | 299 |
| Lot Size: | 0,00 |
Description
Rarely available fabulous move-in ready Glenview townhome that has amazing space with 2,578 sq ft above grade plus finished basement. This home features an open floor plan with 2 story foyer that is flooded in natural light. First floor has large combination living room with gas fireplace, dining room, spacious kitchen with shaker wood cabinetry, island and tons of storage. There is a private home office with glass door and a 1/2 bath. Hardwood floors throughout first floor. 2nd floor features brand new carpet throughout. Primary suite with vaulted ceiling, balcony, walk-in closet and en-suite bath with double sinks, separate tub and shower. Two additional bedrooms share a hall bath. 2nd floor laundry room. Lower level features HUGE recreation room, office nook and a full bath. Large outdoor deck off living room. Spacious 2 car garage with storage. Roof replaced 2023, exterior painted 2022. Close to The Glen, restaurants and shopping! This unit has been freshly painted throughout!
Property Specifics
| Condos/Townhomes | |
| 2 | |
| — | |
| 2001 | |
| — | |
| — | |
| No | |
| — |
| Cook | |
| Chestnut Manor | |
| 400 / Monthly | |
| — | |
| — | |
| — | |
| 12317956 | |
| 04261020440000 |
Nearby Schools
| NAME: | DISTRICT: | DISTANCE: | |
|---|---|---|---|
|
Grade School
Lyon Elementary School |
34 | — | |
|
Middle School
Attea Middle School |
34 | Not in DB | |
|
High School
Glenbrook South High School |
225 | Not in DB | |
Property History
| DATE: | EVENT: | PRICE: | SOURCE: |
|---|---|---|---|
| 7 Jun, 2013 | Sold | $495,000 | MRED MLS |
| 2 Apr, 2013 | Under contract | $519,000 | MRED MLS |
| 21 Mar, 2013 | Listed for sale | $519,000 | MRED MLS |
| 16 May, 2025 | Sold | $675,000 | MRED MLS |
| 12 Apr, 2025 | Under contract | $675,000 | MRED MLS |
| 24 Mar, 2025 | Listed for sale | $675,000 | MRED MLS |
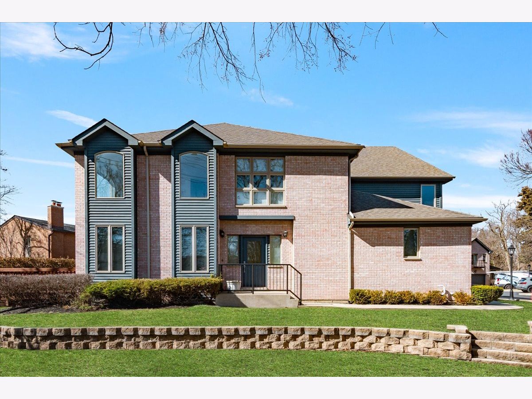
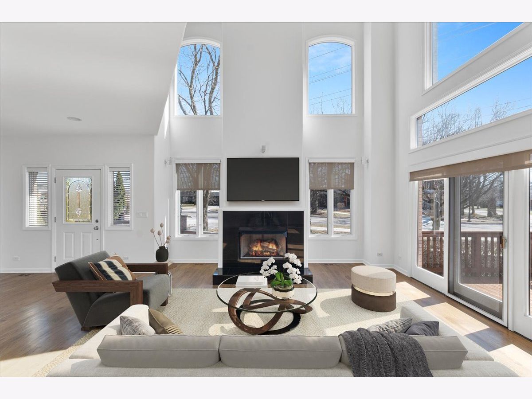
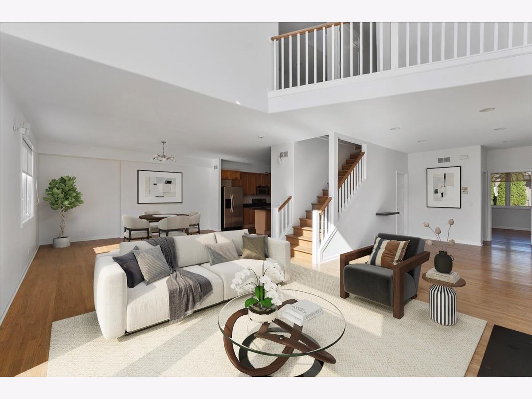
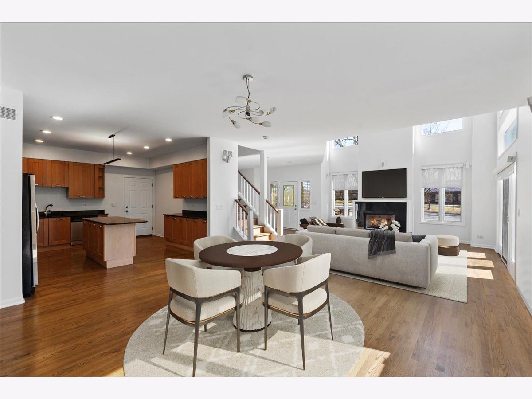
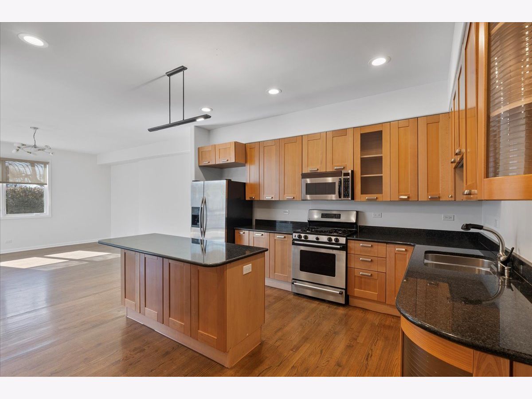
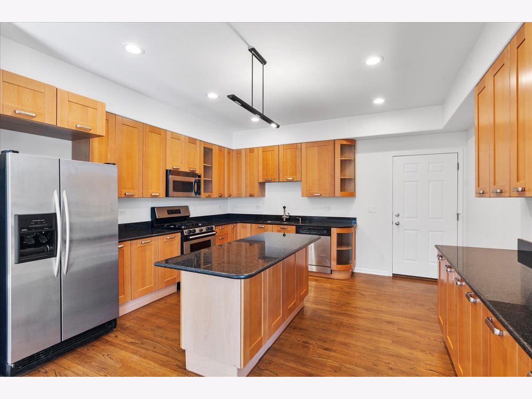
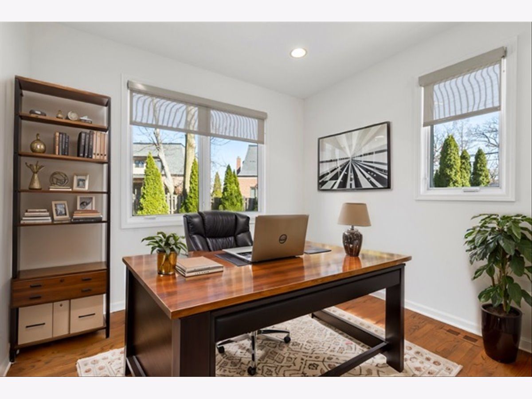
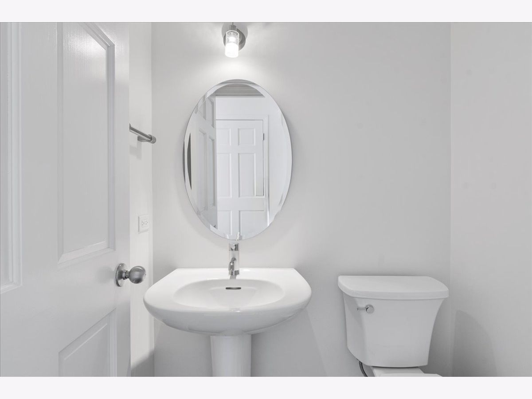
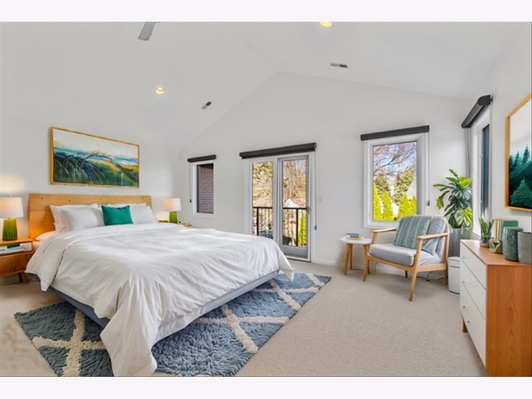
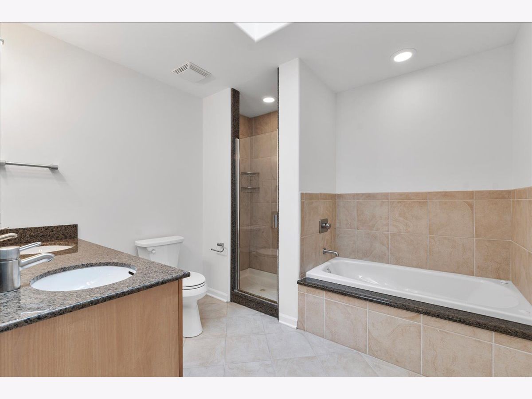
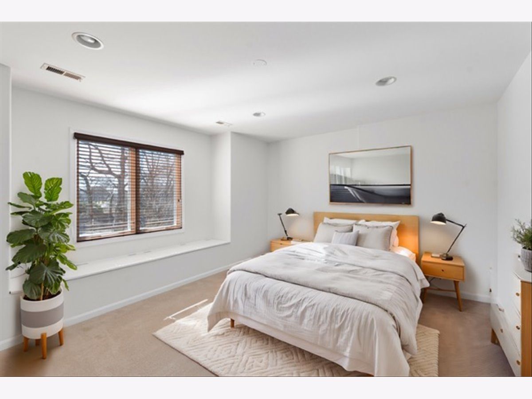
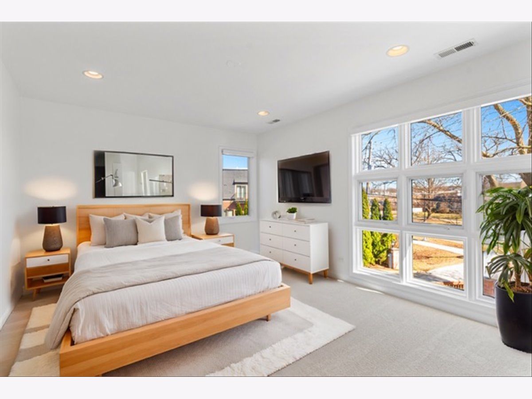
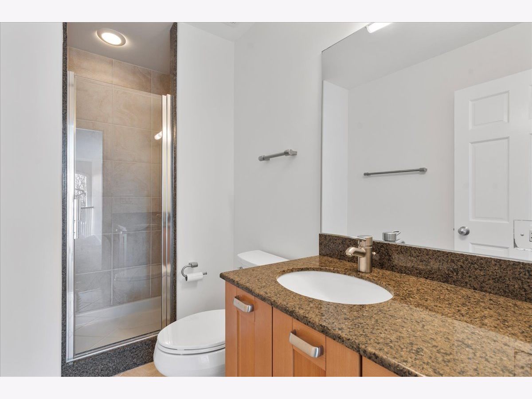

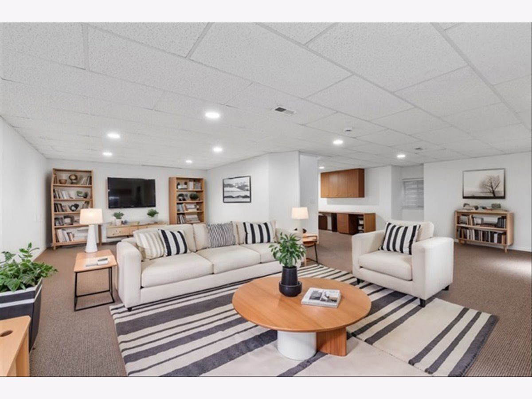
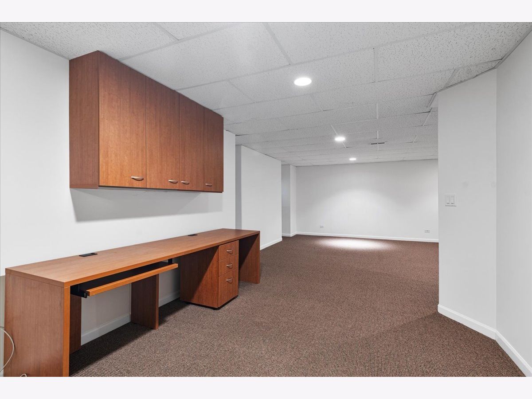
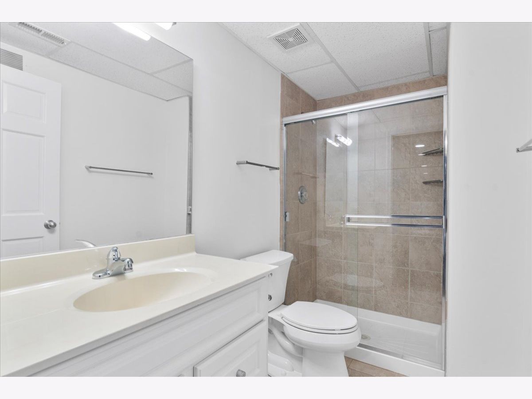

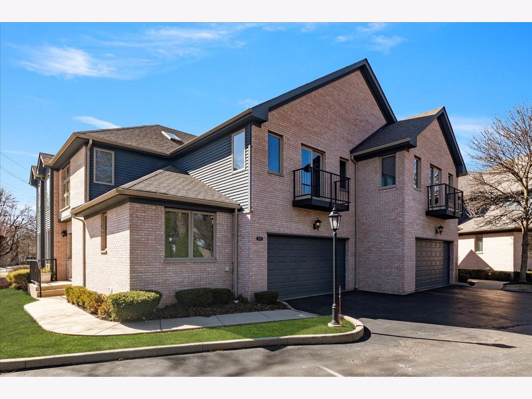

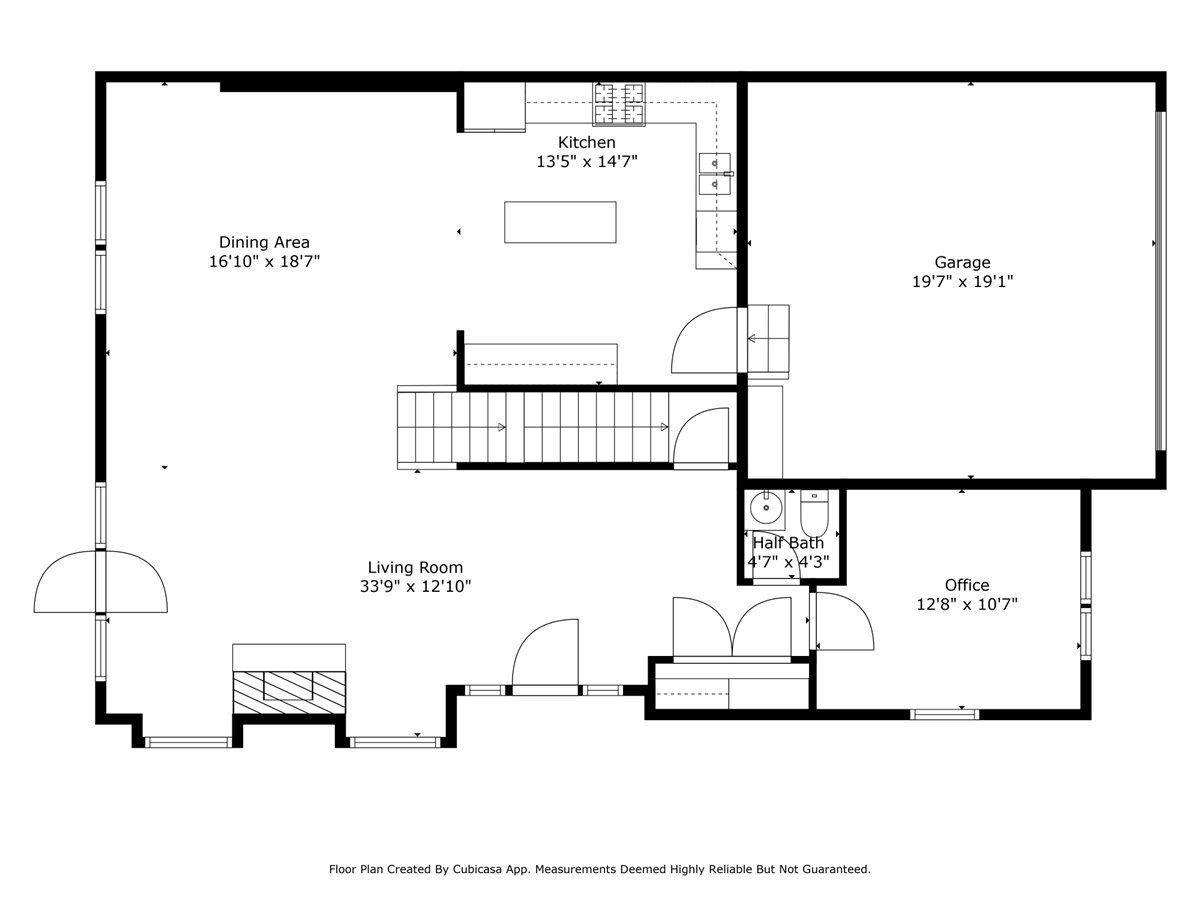

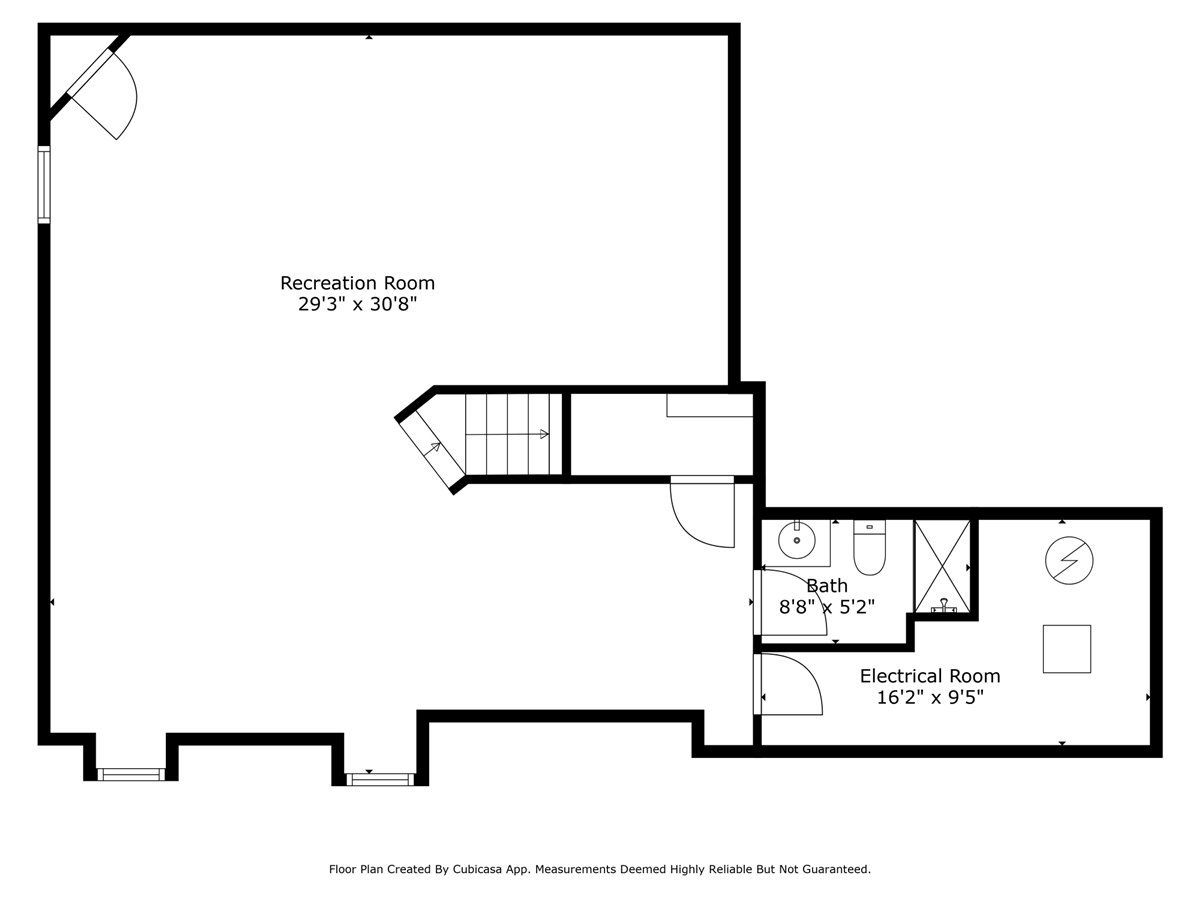
Room Specifics
Total Bedrooms: 3
Bedrooms Above Ground: 3
Bedrooms Below Ground: 0
Dimensions: —
Floor Type: —
Dimensions: —
Floor Type: —
Full Bathrooms: 4
Bathroom Amenities: Whirlpool,Separate Shower,Double Sink
Bathroom in Basement: 1
Rooms: —
Basement Description: —
Other Specifics
| 2 | |
| — | |
| — | |
| — | |
| — | |
| 1968 | |
| — | |
| — | |
| — | |
| — | |
| Not in DB | |
| — | |
| — | |
| — | |
| — |
Tax History
| Year | Property Taxes |
|---|---|
| 2013 | $10,133 |
| 2025 | $12,395 |
Contact Agent
Nearby Similar Homes
Nearby Sold Comparables
Contact Agent
Listing Provided By
@properties Christie's International Real Estate

