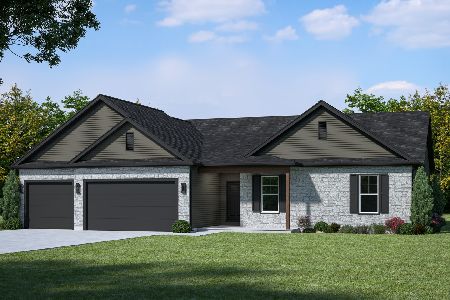1776 Joseph Sixbury Street, Sycamore, Illinois 60178
$329,750
|
Sold
|
|
| Status: | Closed |
| Sqft: | 3,271 |
| Cost/Sqft: | $104 |
| Beds: | 5 |
| Baths: | 4 |
| Year Built: | 2005 |
| Property Taxes: | $7,582 |
| Days On Market: | 3598 |
| Lot Size: | 0,23 |
Description
HERON CREEK GEM ACROSS FROM FOUNDERS PARK WITH 5 BEDROOMS & 3-CAR GARAGE SHOWCASES A NEWER FINISHED BASEMENT WITH REC & MEDIA AREA, WET BAR, 4TH BATH & FRENCH DOORS OPENING INTO OFFICE/EXERCISE ROOM! Stunning Brazilian cherry hardwood flooring, solid paneled doors & 2 fireplaces warm this 2-story 'feel good' home. Dining Room presents illuminated crown molding. French doors open into the Living Room or Den. The Kitchen showcases granite tops, tile back-splash, spacious island/b-bar, pantry, stainless steel appliances & undermount cabinetry lighting. Family Room boasts floor-to-ceiling brick fireplace. Master Suite features 2-way gas fireplace, tray ceiling, deep whirlpool & separate shower. 1st & 2nd level Laundry hook ups! First level Mud Room, Locker Room or Laundry Room... you decide! 12'x6' 2nd level Laundry Room comes equipped with fold down iron board, utility sink & cabinets. 22'x12' 5th Bedroom, Andersen windows & 93% furnace. Impressive brick patio & fenced-in yard!
Property Specifics
| Single Family | |
| — | |
| — | |
| 2005 | |
| — | |
| — | |
| No | |
| 0.23 |
| — | |
| Heron Creek | |
| 310 / Annual | |
| — | |
| — | |
| — | |
| 09178336 | |
| 0621455003 |
Nearby Schools
| NAME: | DISTRICT: | DISTANCE: | |
|---|---|---|---|
|
Grade School
North Grove Elementary School |
427 | — | |
|
Middle School
Sycamore Middle School |
427 | Not in DB | |
|
High School
Sycamore High School |
427 | Not in DB | |
Property History
| DATE: | EVENT: | PRICE: | SOURCE: |
|---|---|---|---|
| 19 Oct, 2007 | Sold | $357,000 | MRED MLS |
| 9 Oct, 2007 | Under contract | $379,900 | MRED MLS |
| — | Last price change | $389,000 | MRED MLS |
| 10 May, 2007 | Listed for sale | $398,500 | MRED MLS |
| 2 Jun, 2011 | Sold | $274,000 | MRED MLS |
| 9 May, 2011 | Under contract | $280,900 | MRED MLS |
| — | Last price change | $305,000 | MRED MLS |
| 4 Mar, 2011 | Listed for sale | $305,000 | MRED MLS |
| 16 Jun, 2016 | Sold | $329,750 | MRED MLS |
| 6 Apr, 2016 | Under contract | $339,750 | MRED MLS |
| 29 Mar, 2016 | Listed for sale | $339,750 | MRED MLS |
Room Specifics
Total Bedrooms: 5
Bedrooms Above Ground: 5
Bedrooms Below Ground: 0
Dimensions: —
Floor Type: —
Dimensions: —
Floor Type: —
Dimensions: —
Floor Type: —
Dimensions: —
Floor Type: —
Full Bathrooms: 4
Bathroom Amenities: Whirlpool,Separate Shower,Double Sink
Bathroom in Basement: 1
Rooms: —
Basement Description: Finished
Other Specifics
| 3 | |
| — | |
| Concrete | |
| — | |
| — | |
| 75X135 | |
| Unfinished | |
| — | |
| — | |
| — | |
| Not in DB | |
| — | |
| — | |
| — | |
| — |
Tax History
| Year | Property Taxes |
|---|---|
| 2007 | $8,998 |
| 2011 | $7,093 |
| 2016 | $7,582 |
Contact Agent
Nearby Similar Homes
Nearby Sold Comparables
Contact Agent
Listing Provided By
Coldwell Banker The Real Estate Group






