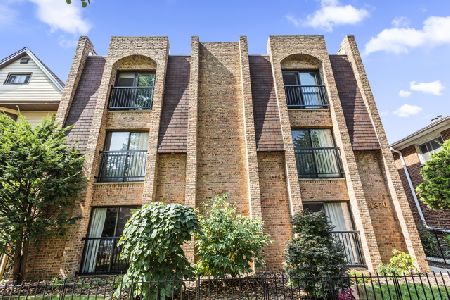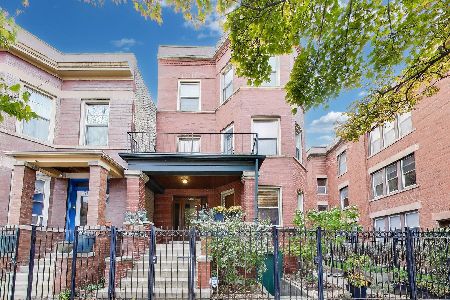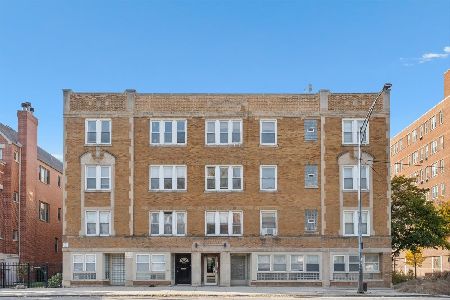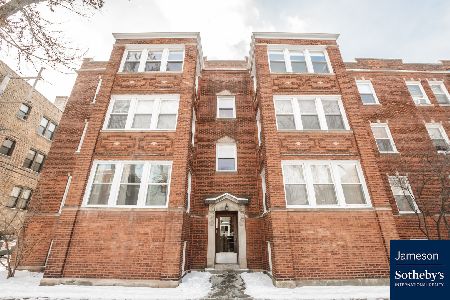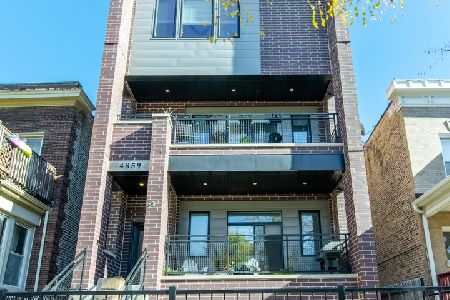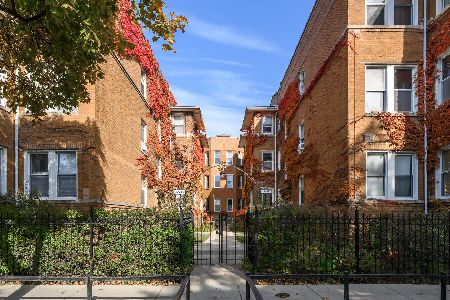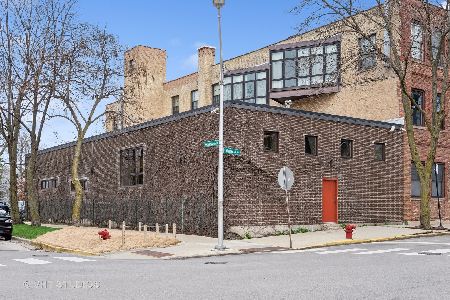1776 Winnemac Avenue, Uptown, Chicago, Illinois 60640
$620,000
|
Sold
|
|
| Status: | Closed |
| Sqft: | 3,600 |
| Cost/Sqft: | $151 |
| Beds: | 5 |
| Baths: | 2 |
| Year Built: | — |
| Property Taxes: | $4,093 |
| Days On Market: | 3611 |
| Lot Size: | 0,00 |
Description
Andersonville: Wowza! Truly unique massive 3,000+ sq.ft. true artist loft with towering 17 ft. ceilings, exposed brick, duct work & skylights. Former home of sculpter Martin Puryear. (see his show at art institute right now!). Large room sizes and enormous workshop ready to be re-invented and customized to your heart's desire. Offers enough raw square footage to build your dream. Current exterior parking space w/ garage access. Curb cut outside of workshop for potential garage entrance from Ravenswood, too. Fantastic historic building with well maintained private park/garden. Walk to CTA/Metra, shops, restaurants, new Marianos & Winnemac Park. Well positioned for quick access to either Lincoln Square or Andersonville attractions. Super cool space.
Property Specifics
| Condos/Townhomes | |
| 3 | |
| — | |
| — | |
| None | |
| — | |
| No | |
| — |
| Cook | |
| — | |
| 280 / Monthly | |
| Water,Parking,Insurance,Exterior Maintenance,Scavenger,Snow Removal | |
| Public | |
| Public Sewer | |
| 09171421 | |
| 14074090861001 |
Nearby Schools
| NAME: | DISTRICT: | DISTANCE: | |
|---|---|---|---|
|
Grade School
Mcpherson Elementary School |
299 | — | |
|
Middle School
Mcpherson Elementary School |
299 | Not in DB | |
|
High School
Amundsen High School |
299 | Not in DB | |
Property History
| DATE: | EVENT: | PRICE: | SOURCE: |
|---|---|---|---|
| 15 Jun, 2016 | Sold | $620,000 | MRED MLS |
| 29 Mar, 2016 | Under contract | $543,000 | MRED MLS |
| 21 Mar, 2016 | Listed for sale | $543,000 | MRED MLS |
| 30 May, 2024 | Sold | $1,005,000 | MRED MLS |
| 8 Apr, 2024 | Under contract | $847,700 | MRED MLS |
| 1 Apr, 2024 | Listed for sale | $847,700 | MRED MLS |
| 31 Dec, 2025 | Sold | $1,200,000 | MRED MLS |
| 9 Sep, 2025 | Under contract | $1,300,000 | MRED MLS |
| 20 Aug, 2025 | Listed for sale | $1,300,000 | MRED MLS |
Room Specifics
Total Bedrooms: 5
Bedrooms Above Ground: 5
Bedrooms Below Ground: 0
Dimensions: —
Floor Type: Carpet
Dimensions: —
Floor Type: Carpet
Dimensions: —
Floor Type: Other
Dimensions: —
Floor Type: —
Full Bathrooms: 2
Bathroom Amenities: No Tub
Bathroom in Basement: —
Rooms: Bedroom 5,Den,Foyer,Workshop
Basement Description: None
Other Specifics
| 1 | |
| — | |
| — | |
| — | |
| Common Grounds,Corner Lot,Fenced Yard | |
| COMMON | |
| — | |
| None | |
| Skylight(s), Hardwood Floors, First Floor Bedroom, Laundry Hook-Up in Unit, Storage | |
| Range, Dishwasher, Refrigerator, Washer, Dryer | |
| Not in DB | |
| — | |
| — | |
| — | |
| — |
Tax History
| Year | Property Taxes |
|---|---|
| 2016 | $4,093 |
| 2024 | $6,615 |
| 2025 | $6,830 |
Contact Agent
Nearby Similar Homes
Nearby Sold Comparables
Contact Agent
Listing Provided By
@properties

