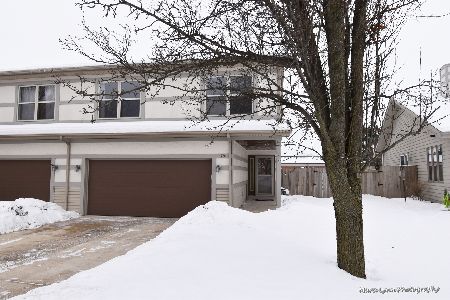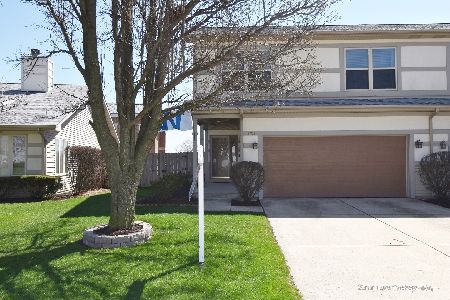1779 Cumberland Green Drive, St Charles, Illinois 60174
$215,000
|
Sold
|
|
| Status: | Closed |
| Sqft: | 0 |
| Cost/Sqft: | — |
| Beds: | 2 |
| Baths: | 2 |
| Year Built: | 2002 |
| Property Taxes: | $5,636 |
| Days On Market: | 2589 |
| Lot Size: | 0,00 |
Description
Check out our interactive 3D tour! No HOA fees! This turnkey ranch town home features new carpet, fresh pain, new A/C, new furnace, new roof and is ready for a new owner! Step through the front door into the living room flooded with light and featuring soaring vaulted ceilings, hardwood flooring, and a see through fireplace into the dining room. Open concept kitchen and dining room space is great for entertaining. Kitchen features breakfast bar & all Stainless Steel appliances. Dining room offers vaulted ceilings, see through fireplace, and sliders to the exterior. Master BR features dual closets and private bathroom with double sinks and separate shower. Add'l BR & full bath complete main level. Both BR's feature doors to your deck in your private fenced backyard! Full Basement offers plenty of add'l storage space should you need it. No exemptions on property taxes. Desirable location steps to Cambridge Park & mins. to fun in downtown St. Charles!
Property Specifics
| Condos/Townhomes | |
| 1 | |
| — | |
| 2002 | |
| Full | |
| — | |
| No | |
| — |
| Kane | |
| Cumberland Green | |
| 0 / Not Applicable | |
| None | |
| Lake Michigan,Public | |
| Public Sewer | |
| 10161962 | |
| 0936306012 |
Nearby Schools
| NAME: | DISTRICT: | DISTANCE: | |
|---|---|---|---|
|
Grade School
Munhall Elementary School |
303 | — | |
|
Middle School
Wredling Middle School |
303 | Not in DB | |
|
High School
St Charles East High School |
303 | Not in DB | |
Property History
| DATE: | EVENT: | PRICE: | SOURCE: |
|---|---|---|---|
| 27 Feb, 2019 | Sold | $215,000 | MRED MLS |
| 23 Jan, 2019 | Under contract | $220,000 | MRED MLS |
| 31 Dec, 2018 | Listed for sale | $220,000 | MRED MLS |
Room Specifics
Total Bedrooms: 2
Bedrooms Above Ground: 2
Bedrooms Below Ground: 0
Dimensions: —
Floor Type: Carpet
Full Bathrooms: 2
Bathroom Amenities: Double Sink
Bathroom in Basement: 0
Rooms: No additional rooms
Basement Description: Unfinished
Other Specifics
| 2 | |
| Concrete Perimeter | |
| Concrete | |
| Deck | |
| Fenced Yard,Landscaped | |
| 47X113X48X120 | |
| — | |
| Full | |
| Vaulted/Cathedral Ceilings, Hardwood Floors, First Floor Bedroom, First Floor Laundry, First Floor Full Bath, Laundry Hook-Up in Unit | |
| Range, Dishwasher, Refrigerator, Washer, Dryer, Stainless Steel Appliance(s) | |
| Not in DB | |
| — | |
| — | |
| — | |
| Double Sided, Attached Fireplace Doors/Screen, Gas Log, Gas Starter |
Tax History
| Year | Property Taxes |
|---|---|
| 2019 | $5,636 |
Contact Agent
Nearby Similar Homes
Nearby Sold Comparables
Contact Agent
Listing Provided By
Keller Williams Infinity





