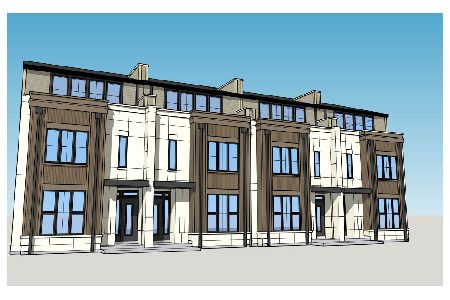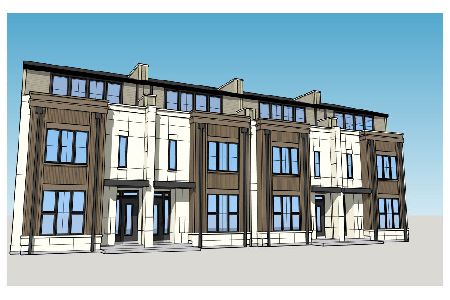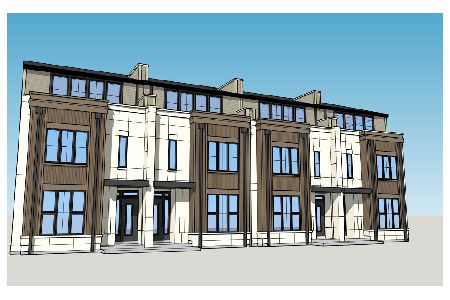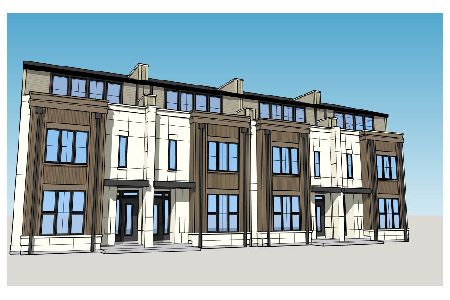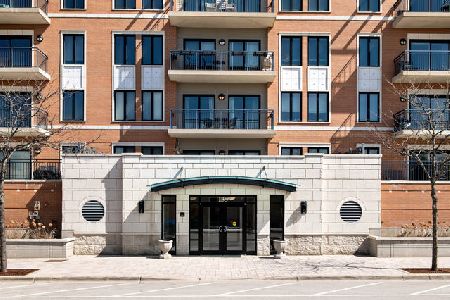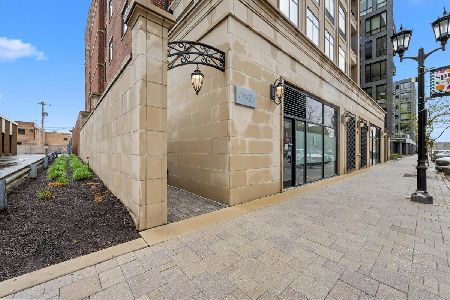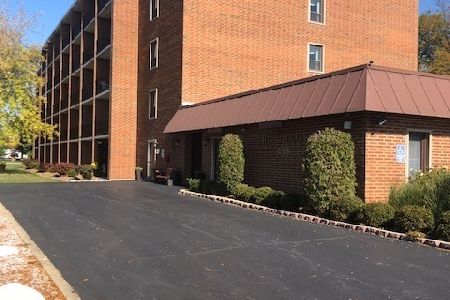178 Addison Avenue, Elmhurst, Illinois 60126
$545,000
|
Sold
|
|
| Status: | Closed |
| Sqft: | 2,067 |
| Cost/Sqft: | $266 |
| Beds: | 3 |
| Baths: | 3 |
| Year Built: | 1998 |
| Property Taxes: | $8,130 |
| Days On Market: | 2735 |
| Lot Size: | 0,00 |
Description
Amazing location for this rarely available town home within walking distance to downtown Elmhurst! Custom all brick 3 bed/2.5 bath townhome. Soaring two story foyer and open floor plan main living area with hardwood floors. Modern kitchen with white cabinets, quartz counters, stainless steel appliances and island opens to dining space with sliding doors to balcony. Spacious living room with gas fireplace. Lower level family room with french doors to walk out patio. Bonus finished sub basement with recreation room. Large master suite featuring walk-in closet and en-suite master bath. Two additional bedrooms, second full bath and washer/dryer on the same level as the master!
Property Specifics
| Condos/Townhomes | |
| 4 | |
| — | |
| 1998 | |
| Full | |
| CUSTOM | |
| No | |
| — |
| Du Page | |
| Market Square | |
| 390 / Monthly | |
| Insurance,Exterior Maintenance,Lawn Care,Snow Removal | |
| Public | |
| Public Sewer | |
| 10027650 | |
| 0602213039 |
Nearby Schools
| NAME: | DISTRICT: | DISTANCE: | |
|---|---|---|---|
|
Grade School
Hawthorne Elementary School |
205 | — | |
|
Middle School
Sandburg Middle School |
205 | Not in DB | |
|
High School
York Community High School |
205 | Not in DB | |
Property History
| DATE: | EVENT: | PRICE: | SOURCE: |
|---|---|---|---|
| 15 Jul, 2014 | Sold | $399,900 | MRED MLS |
| 28 May, 2014 | Under contract | $439,900 | MRED MLS |
| — | Last price change | $449,900 | MRED MLS |
| 6 Feb, 2014 | Listed for sale | $459,900 | MRED MLS |
| 7 Sep, 2018 | Sold | $545,000 | MRED MLS |
| 30 Jul, 2018 | Under contract | $550,000 | MRED MLS |
| 23 Jul, 2018 | Listed for sale | $550,000 | MRED MLS |
Room Specifics
Total Bedrooms: 3
Bedrooms Above Ground: 3
Bedrooms Below Ground: 0
Dimensions: —
Floor Type: Carpet
Dimensions: —
Floor Type: Carpet
Full Bathrooms: 3
Bathroom Amenities: —
Bathroom in Basement: 0
Rooms: Foyer,Walk In Closet
Basement Description: Finished,Sub-Basement
Other Specifics
| 2 | |
| Concrete Perimeter | |
| Asphalt,Off Alley,Other | |
| Balcony, Patio, Storms/Screens | |
| Common Grounds,Landscaped | |
| 23X47X23X46 | |
| — | |
| Full | |
| Hardwood Floors, Second Floor Laundry, Storage | |
| Range, Microwave, Dishwasher, Refrigerator, Washer, Dryer, Disposal | |
| Not in DB | |
| — | |
| — | |
| — | |
| Gas Starter |
Tax History
| Year | Property Taxes |
|---|---|
| 2014 | $7,060 |
| 2018 | $8,130 |
Contact Agent
Nearby Similar Homes
Nearby Sold Comparables
Contact Agent
Listing Provided By
@properties

