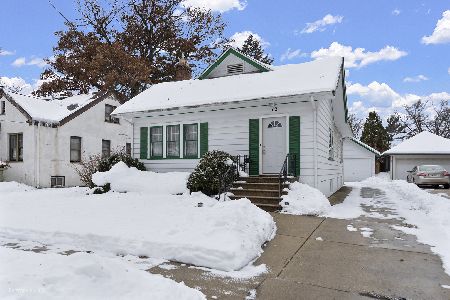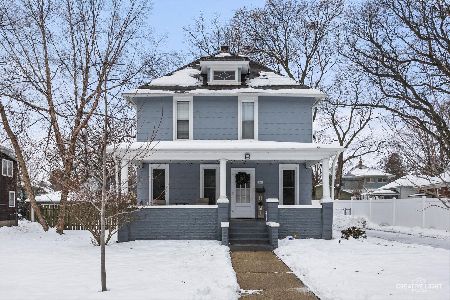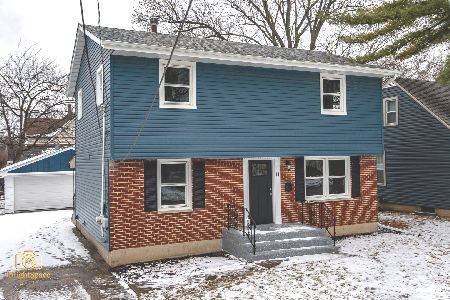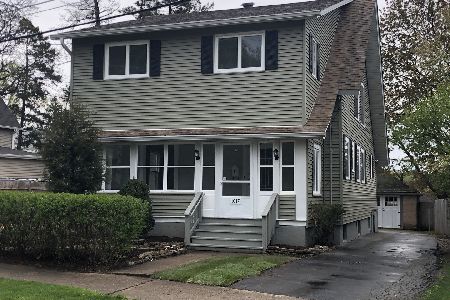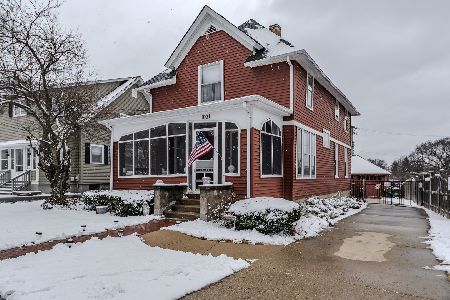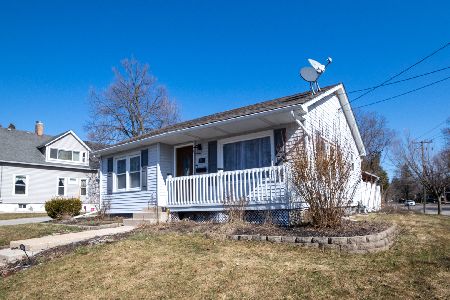178 Dubois Avenue, Elgin, Illinois 60123
$223,000
|
Sold
|
|
| Status: | Closed |
| Sqft: | 1,252 |
| Cost/Sqft: | $178 |
| Beds: | 3 |
| Baths: | 3 |
| Year Built: | 1955 |
| Property Taxes: | $4,803 |
| Days On Market: | 2057 |
| Lot Size: | 0,15 |
Description
Move right into this updated, all brick ranch in Elgin. Gleaming hardwood floors throughout the first level. Spacious family room with tons of natural light and a beautiful, stone fireplace. The chef's kitchen includes; freshly painted cabinets, a pantry closet for storage, stainless steel appliances, and an eat-in area with stone accent wall. Down the hall is the spacious master bedroom with crown molding. There are an additional two bedrooms with ample closet space, including one with custom built-ins and french door~could be used as a den or bedroom. Downstairs, is a finished basement that was completely remodeled in 2014, with large family room, full bath, laundry area, and storage room. Outside, is a custom built deck and mature landscaping in the private back yard. New roof in 2018, and new A/C and Furnace in 2019. Close to schools, shopping, restaurants, and parks. Great home in a great location!
Property Specifics
| Single Family | |
| — | |
| Ranch | |
| 1955 | |
| Full | |
| — | |
| No | |
| 0.15 |
| Kane | |
| Washington Heights | |
| 0 / Not Applicable | |
| None | |
| Public | |
| Public Sewer | |
| 10740655 | |
| 0615486013 |
Nearby Schools
| NAME: | DISTRICT: | DISTANCE: | |
|---|---|---|---|
|
Grade School
Washington Elementary School |
46 | — | |
|
Middle School
Abbott Middle School |
46 | Not in DB | |
|
High School
Larkin High School |
46 | Not in DB | |
Property History
| DATE: | EVENT: | PRICE: | SOURCE: |
|---|---|---|---|
| 19 Jul, 2013 | Sold | $154,000 | MRED MLS |
| 30 May, 2013 | Under contract | $169,900 | MRED MLS |
| — | Last price change | $179,900 | MRED MLS |
| 18 Apr, 2013 | Listed for sale | $179,900 | MRED MLS |
| 10 Aug, 2020 | Sold | $223,000 | MRED MLS |
| 22 Jun, 2020 | Under contract | $222,500 | MRED MLS |
| 9 Jun, 2020 | Listed for sale | $222,500 | MRED MLS |
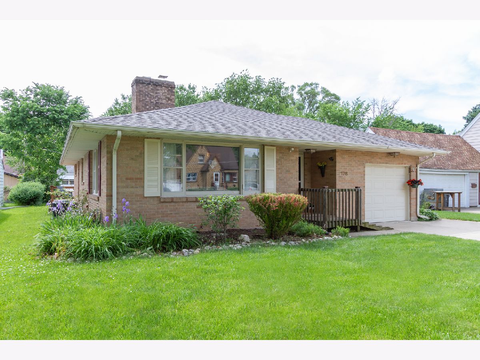
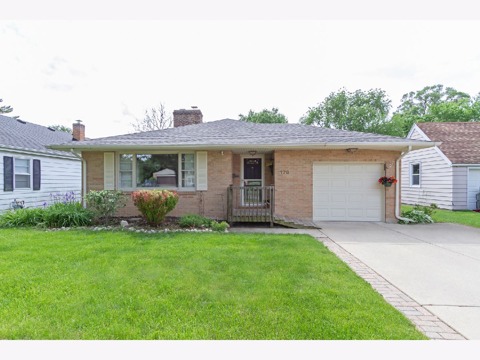
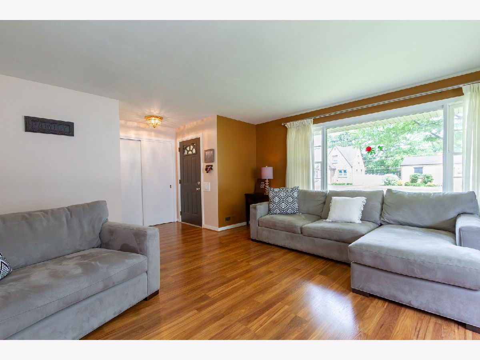
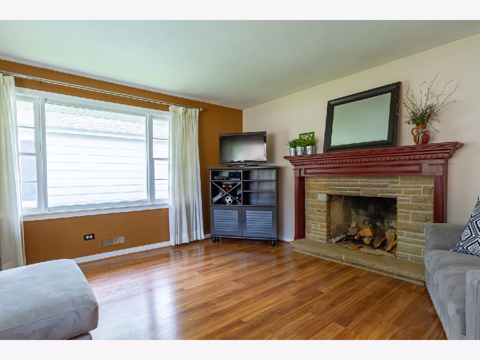
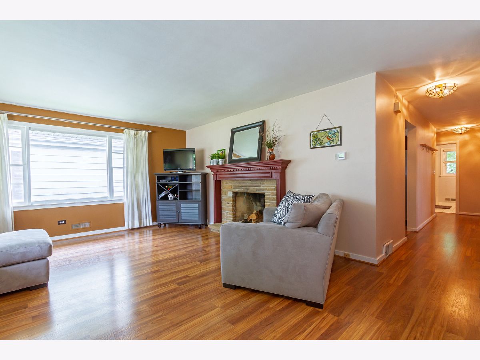
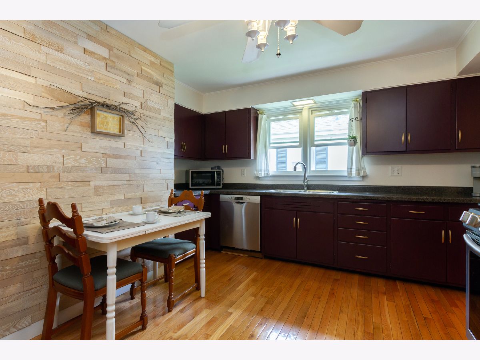
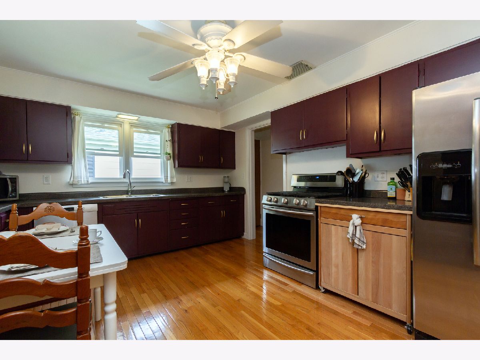
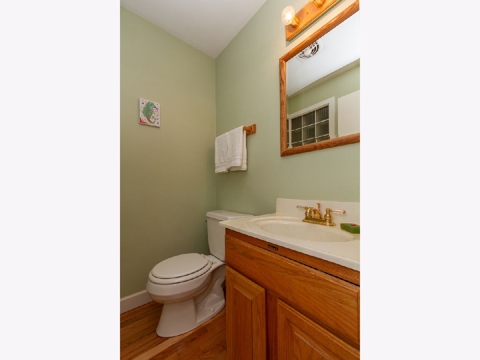
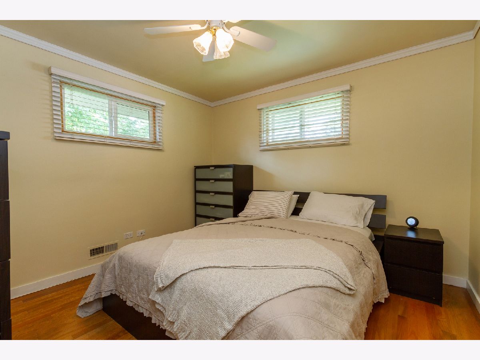
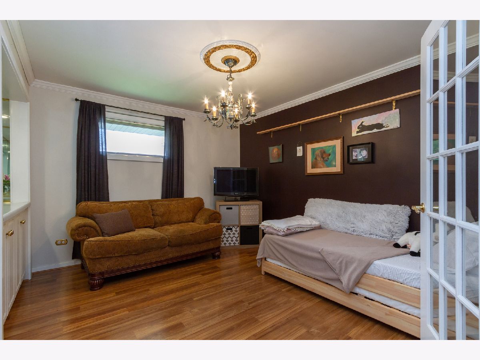
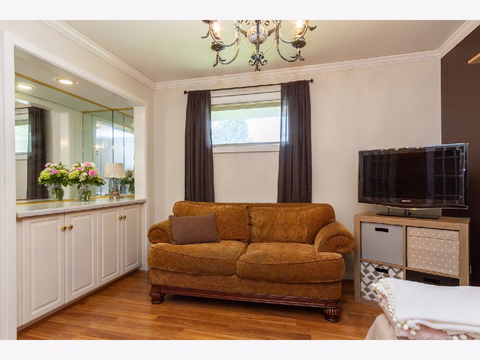
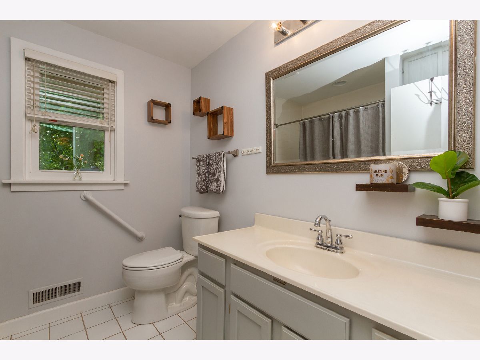
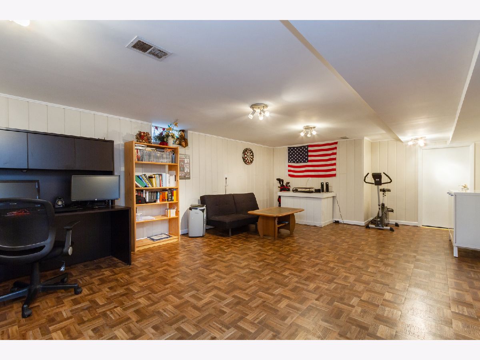
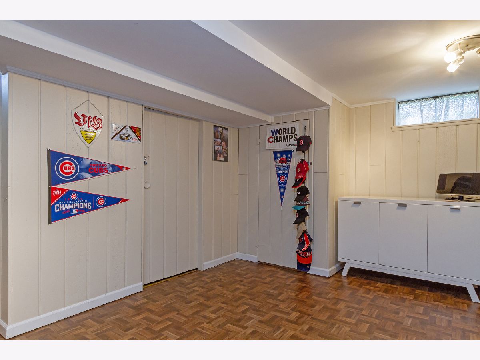
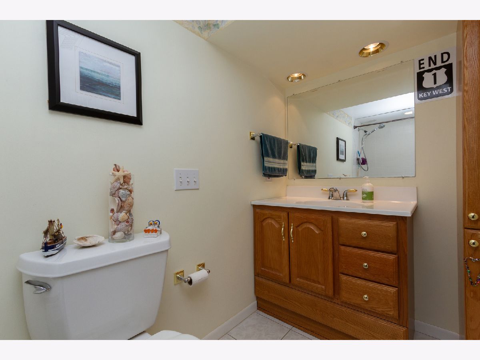
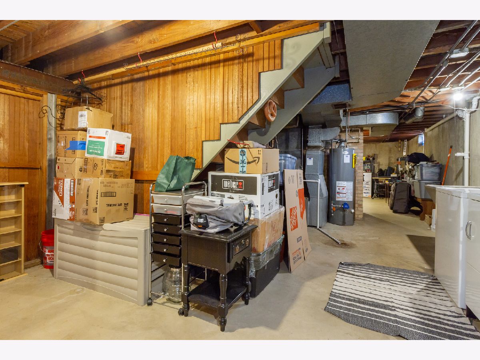
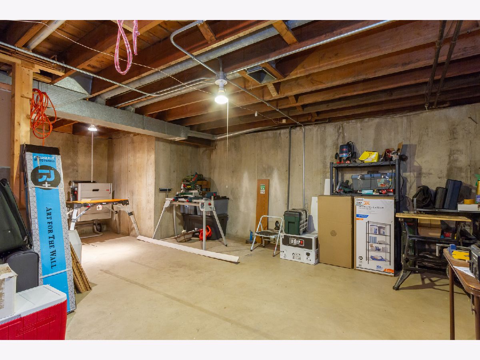
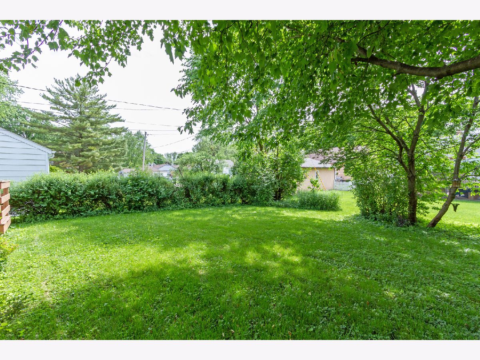
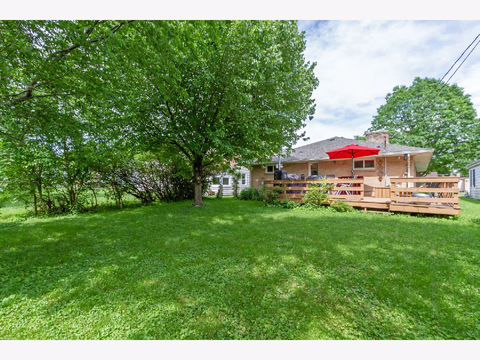
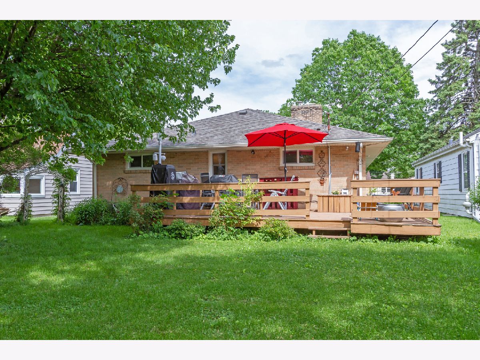
Room Specifics
Total Bedrooms: 3
Bedrooms Above Ground: 3
Bedrooms Below Ground: 0
Dimensions: —
Floor Type: Hardwood
Dimensions: —
Floor Type: Hardwood
Full Bathrooms: 3
Bathroom Amenities: Whirlpool
Bathroom in Basement: 1
Rooms: No additional rooms
Basement Description: Partially Finished
Other Specifics
| 1 | |
| Concrete Perimeter | |
| Concrete | |
| Deck, Storms/Screens | |
| — | |
| 48X132 | |
| — | |
| None | |
| Hardwood Floors, First Floor Bedroom, First Floor Full Bath | |
| — | |
| Not in DB | |
| Curbs, Street Paved | |
| — | |
| — | |
| Wood Burning |
Tax History
| Year | Property Taxes |
|---|---|
| 2013 | $3,373 |
| 2020 | $4,803 |
Contact Agent
Nearby Similar Homes
Nearby Sold Comparables
Contact Agent
Listing Provided By
RE/MAX Suburban

