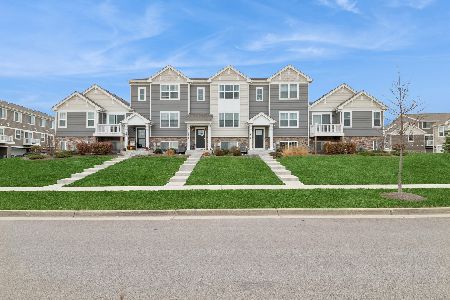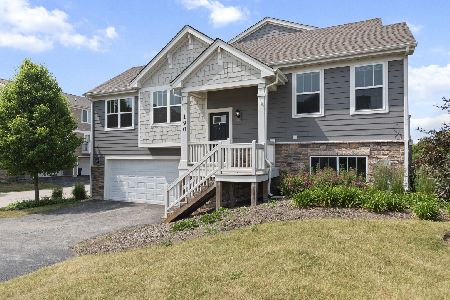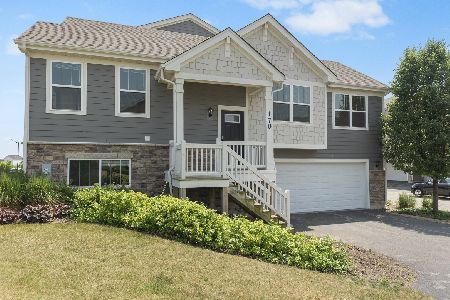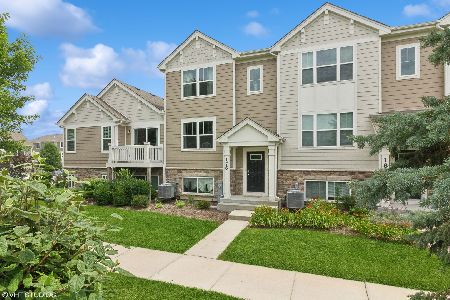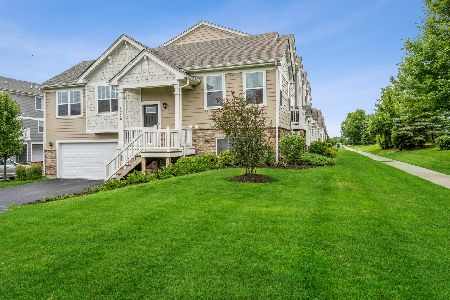178 Goldenrod Drive, Elgin, Illinois 60124
$277,500
|
Sold
|
|
| Status: | Closed |
| Sqft: | 1,756 |
| Cost/Sqft: | $159 |
| Beds: | 3 |
| Baths: | 3 |
| Year Built: | 2018 |
| Property Taxes: | $7,103 |
| Days On Market: | 1370 |
| Lot Size: | 0,00 |
Description
WHY BUY NEW!!?!? Great price for this marvelous 1,756 square-foot Lincoln townhome plan at Tall Oaks in Elgin boasts 3 bedrooms, 2.5 bathrooms, 2-car garage. The impressive open concept kitchen features abundant peninsula counter space, designer cabinets with crown molding, pantry, and stainless steel appliances! Expansive kitchen peninsula overlooks spacious great room and dining room areas, an ideal setup for entertaining! Large finished lower level makes for a great office or family room. Master suite with spacious walk-in closet and en-suite with raised double bowl vanity. Laundry room conveniently located upstairs! Elegant stone and architectural shingles beautify the exterior. Low maintenance, professionally landscaped home site in desirable Tall Oaks!
Property Specifics
| Condos/Townhomes | |
| 3 | |
| — | |
| 2018 | |
| — | |
| LINCOLN | |
| No | |
| — |
| Kane | |
| Tall Oaks | |
| 196 / Monthly | |
| — | |
| — | |
| — | |
| 11419955 | |
| 0513235039 |
Nearby Schools
| NAME: | DISTRICT: | DISTANCE: | |
|---|---|---|---|
|
Grade School
Howard B Thomas Grade School |
301 | — | |
|
Middle School
Prairie Knolls Middle School |
301 | Not in DB | |
|
High School
Central High School |
301 | Not in DB | |
|
Alternate Junior High School
Central Middle School |
— | Not in DB | |
Property History
| DATE: | EVENT: | PRICE: | SOURCE: |
|---|---|---|---|
| 28 Mar, 2019 | Sold | $230,490 | MRED MLS |
| 7 Feb, 2019 | Under contract | $235,490 | MRED MLS |
| — | Last price change | $232,990 | MRED MLS |
| 18 Oct, 2018 | Listed for sale | $224,990 | MRED MLS |
| 12 Aug, 2022 | Sold | $277,500 | MRED MLS |
| 12 Jun, 2022 | Under contract | $279,500 | MRED MLS |
| — | Last price change | $299,500 | MRED MLS |
| 31 May, 2022 | Listed for sale | $299,500 | MRED MLS |
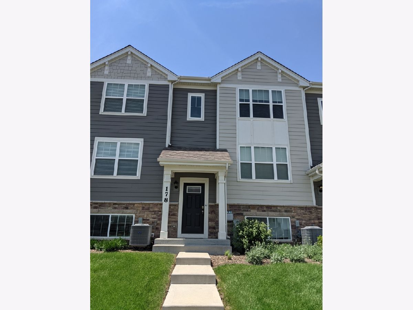
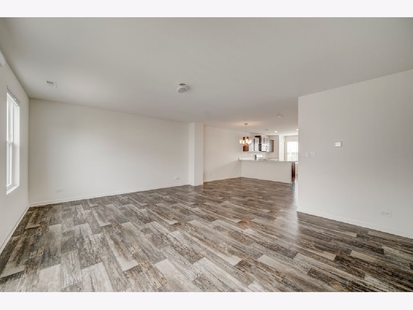
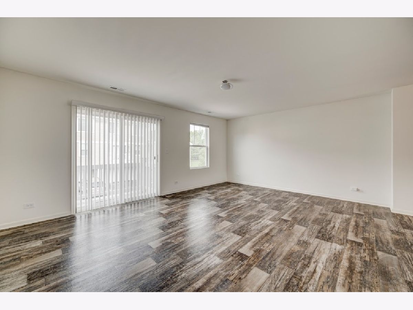
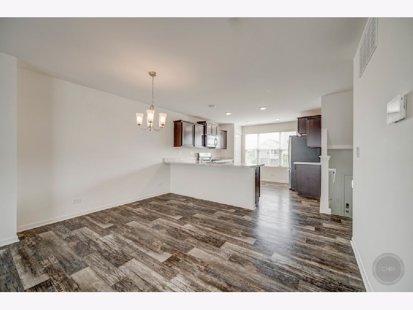
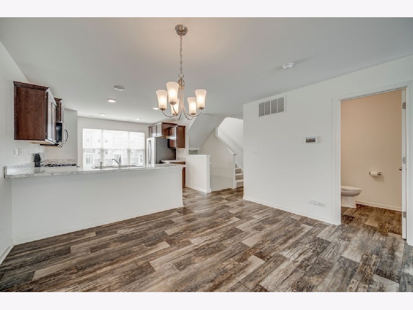
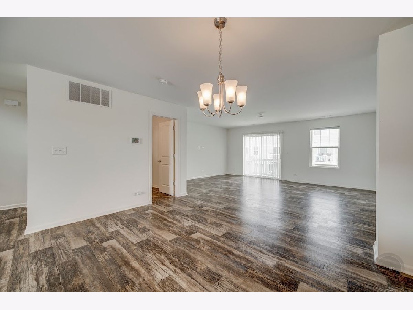
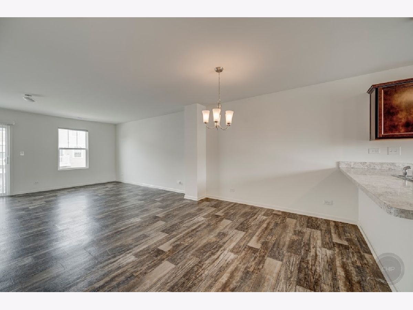
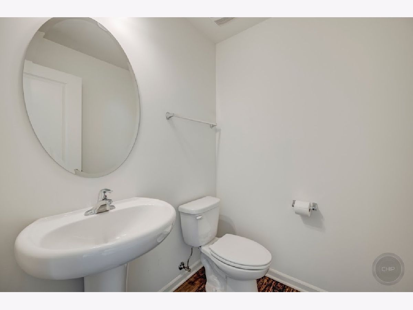
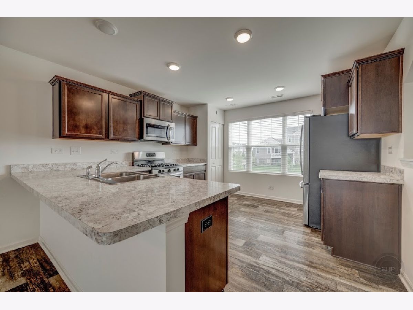
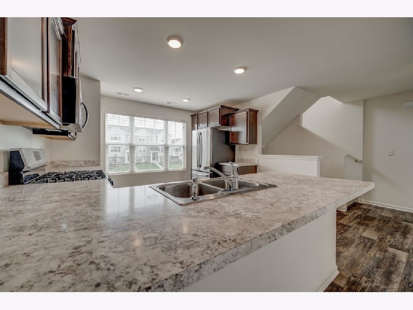
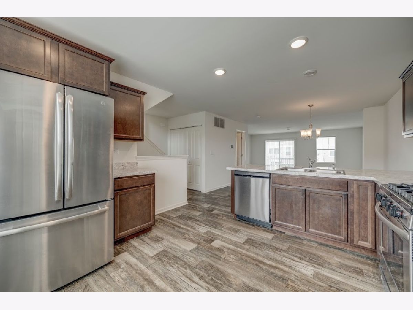
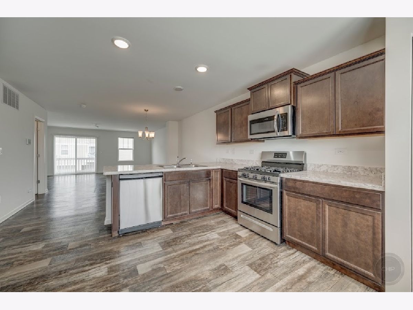
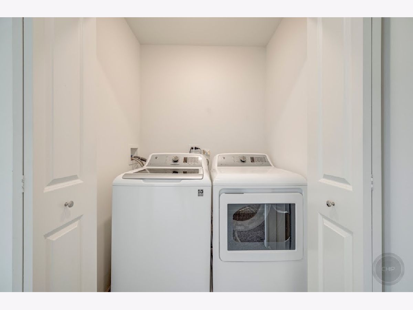
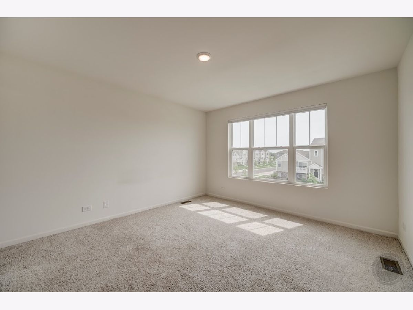
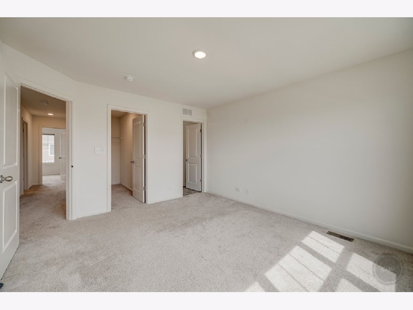
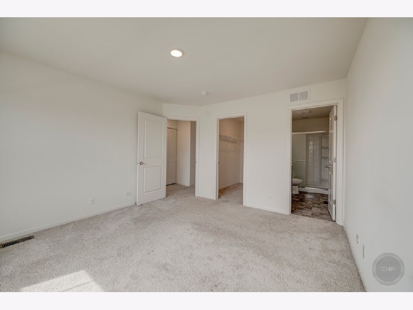
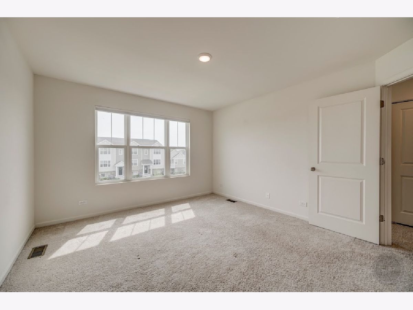
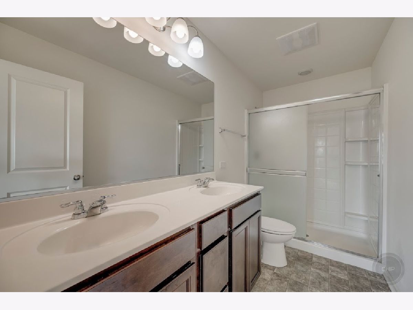
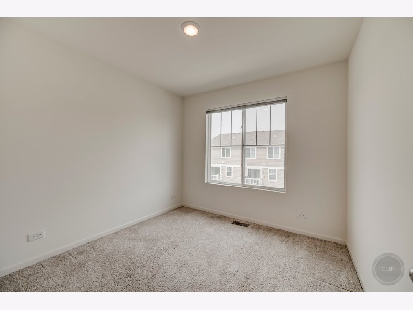
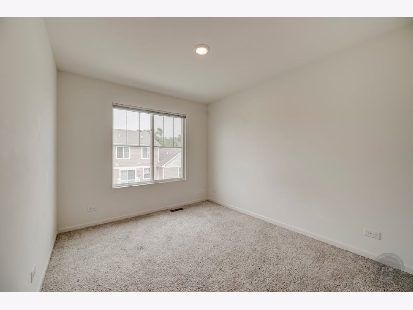
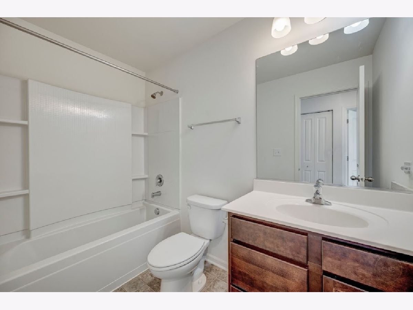
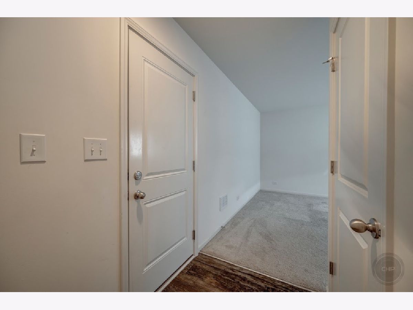
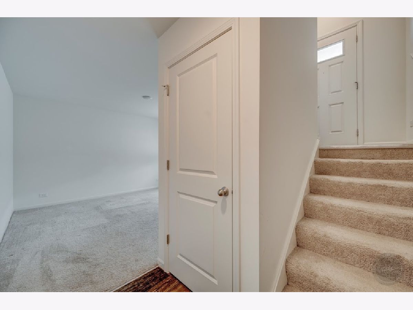
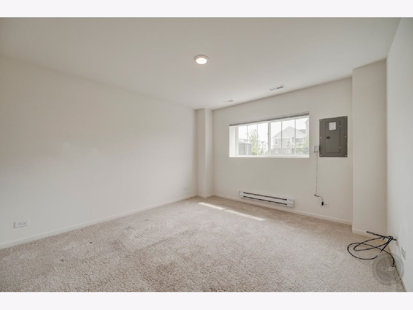
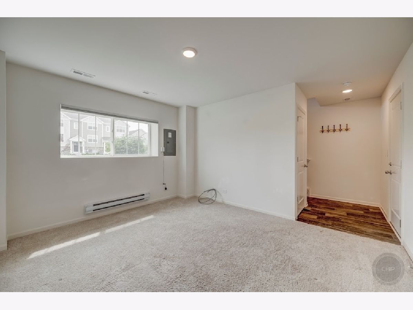
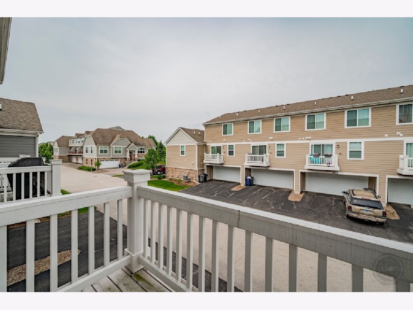
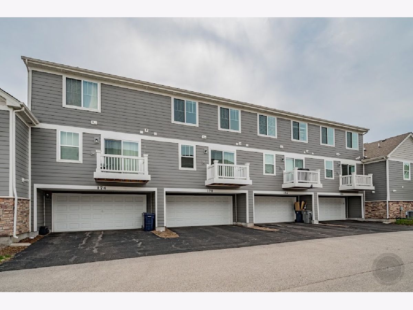
Room Specifics
Total Bedrooms: 3
Bedrooms Above Ground: 3
Bedrooms Below Ground: 0
Dimensions: —
Floor Type: —
Dimensions: —
Floor Type: —
Full Bathrooms: 3
Bathroom Amenities: Double Sink
Bathroom in Basement: 0
Rooms: —
Basement Description: Partially Finished
Other Specifics
| 2 | |
| — | |
| Asphalt | |
| — | |
| — | |
| 20 X 60 | |
| — | |
| — | |
| — | |
| — | |
| Not in DB | |
| — | |
| — | |
| — | |
| — |
Tax History
| Year | Property Taxes |
|---|---|
| 2022 | $7,103 |
Contact Agent
Nearby Sold Comparables
Contact Agent
Listing Provided By
RE/MAX of Naperville

