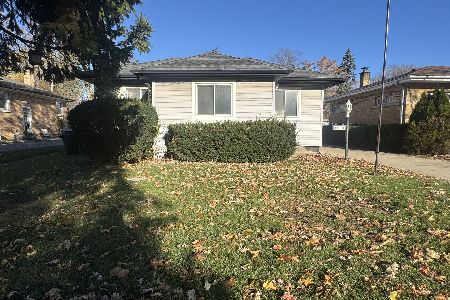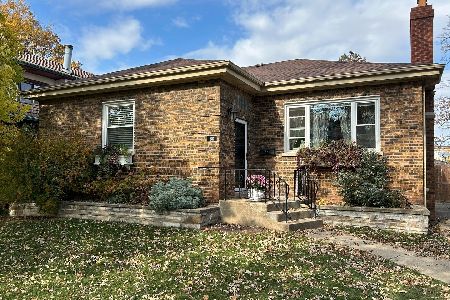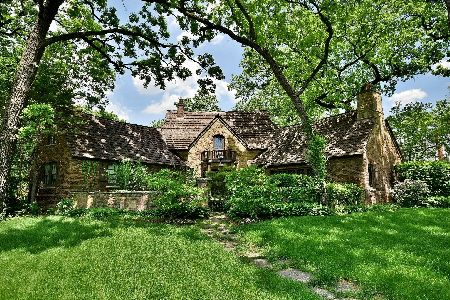178 Maplewood Road, Riverside, Illinois 60546
$556,000
|
Sold
|
|
| Status: | Closed |
| Sqft: | 3,659 |
| Cost/Sqft: | $171 |
| Beds: | 2 |
| Baths: | 4 |
| Year Built: | 1989 |
| Property Taxes: | $24,533 |
| Days On Market: | 1836 |
| Lot Size: | 0,00 |
Description
A long sweeping drive leads to this amazing custom built home nestled among towering trees on a huge lot on Maplewood Road, one of Riverside's pristine locations. Carefully planned by engineers as well as talented architects, this home was designed to bring the outdoors inside. The large foyer opens to a two story living room with palladium windows which offer panoramic views of the river and the woods. The formal dining room has French doors leading to a screened porch. There are two large master suites, located on the first and second floors. The large kitchen has an abundance of white cabinets with an island and a separate eating area. An additional room is located on the first level off the kitchen. This could be used as a mudroom, laundry room, studio/office. The second level boasts a huge loft room overlooking the lower level as well as the second master suite. An additional room located off the 2nd floor landing could be a third bedroom. This home is a must see as it is truly indescribable and one of a kind.
Property Specifics
| Single Family | |
| — | |
| — | |
| 1989 | |
| None | |
| — | |
| Yes | |
| — |
| Cook | |
| — | |
| — / Not Applicable | |
| None | |
| Lake Michigan | |
| Public Sewer | |
| 10906905 | |
| 15352020520000 |
Nearby Schools
| NAME: | DISTRICT: | DISTANCE: | |
|---|---|---|---|
|
Middle School
L J Hauser Junior High School |
96 | Not in DB | |
|
High School
Riverside Brookfield Twp Senior |
208 | Not in DB | |
Property History
| DATE: | EVENT: | PRICE: | SOURCE: |
|---|---|---|---|
| 7 Apr, 2021 | Sold | $556,000 | MRED MLS |
| 2 Feb, 2021 | Under contract | $625,000 | MRED MLS |
| — | Last price change | $645,000 | MRED MLS |
| 7 Nov, 2020 | Listed for sale | $645,000 | MRED MLS |

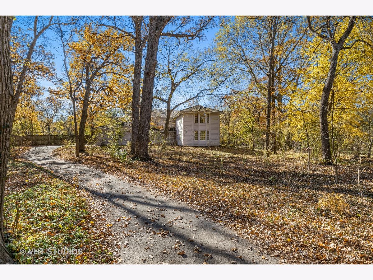
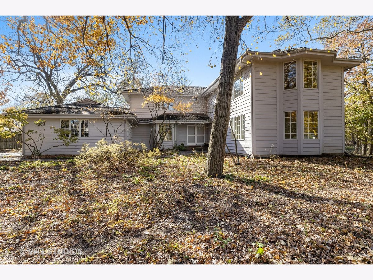
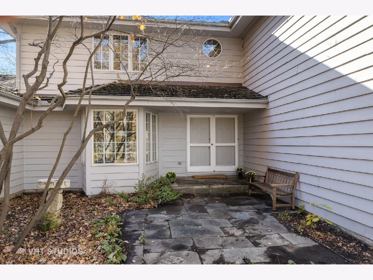
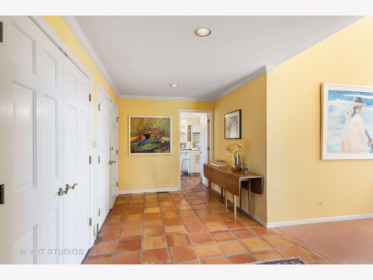
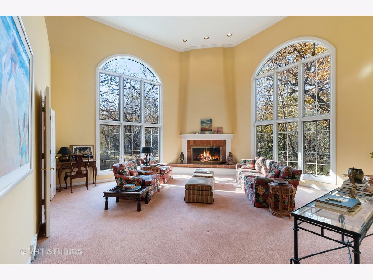
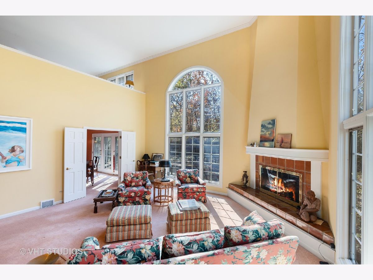
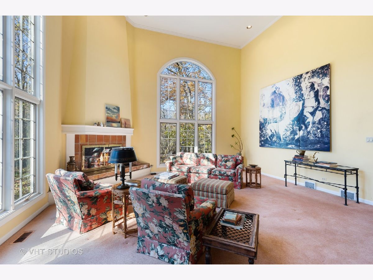
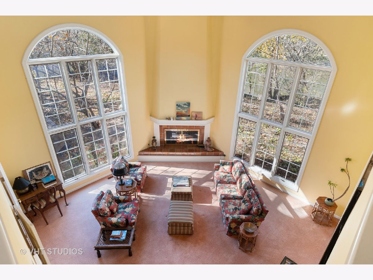
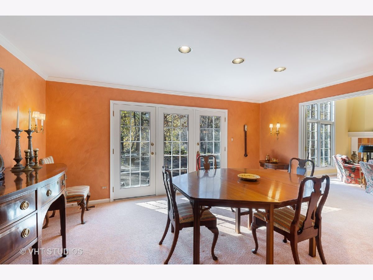
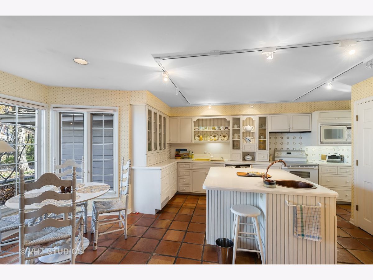
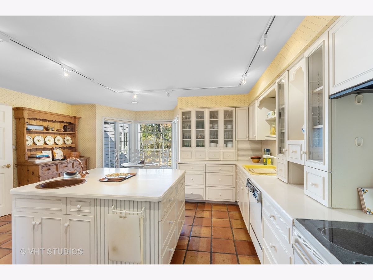
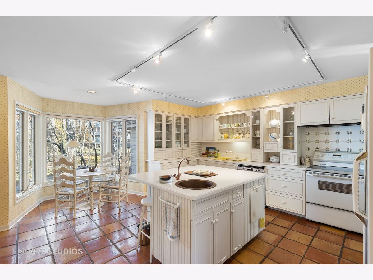
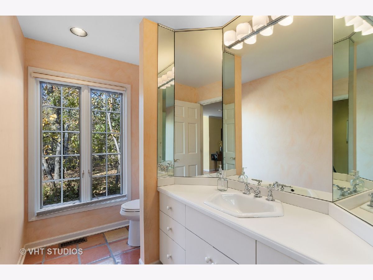
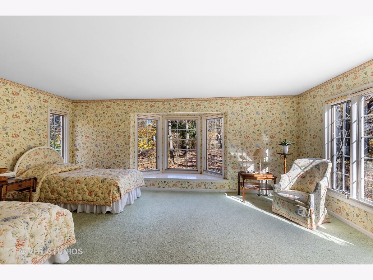
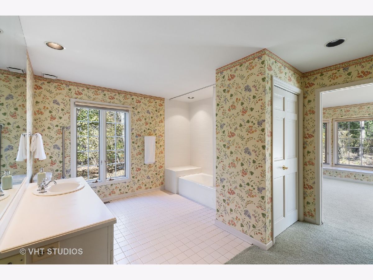
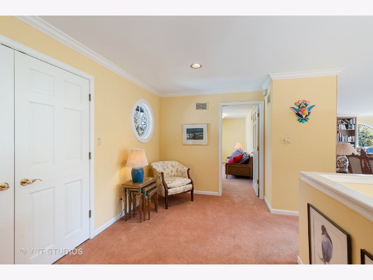
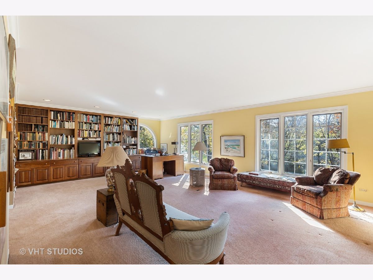
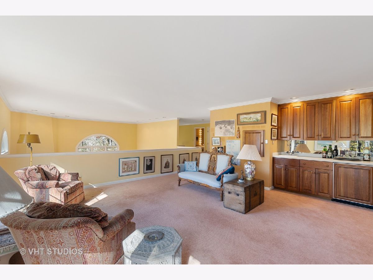
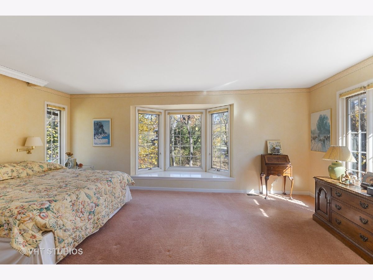
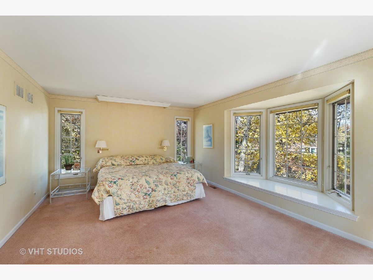
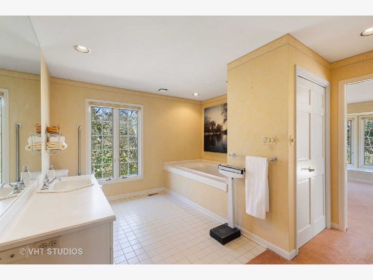
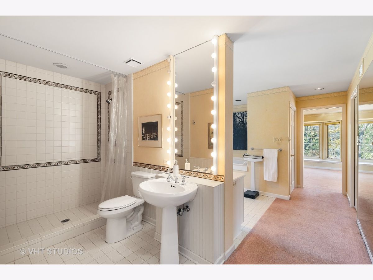
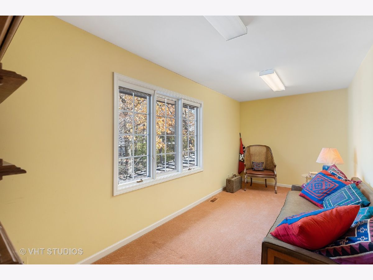
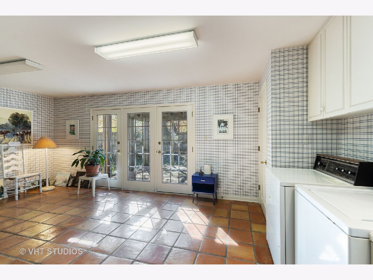
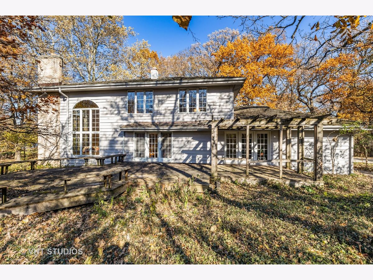
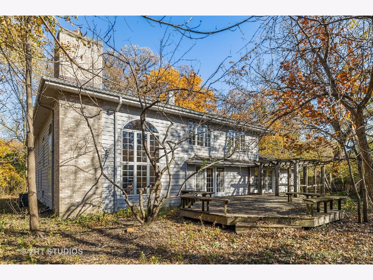
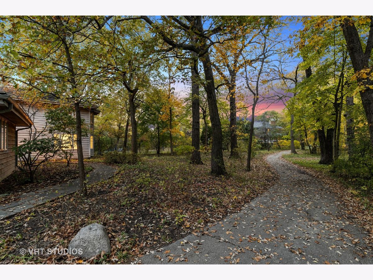
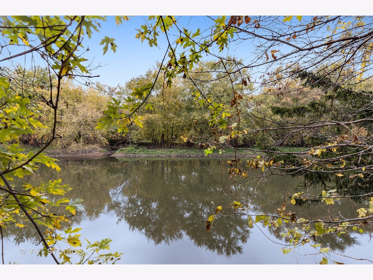
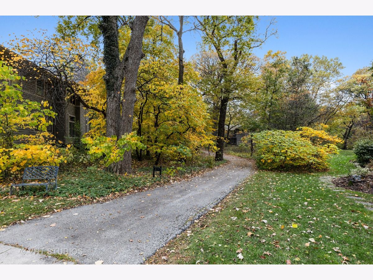
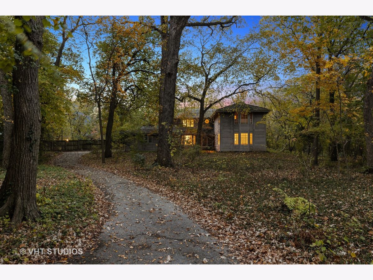
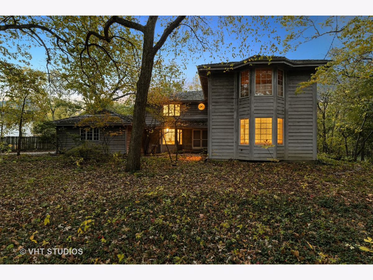
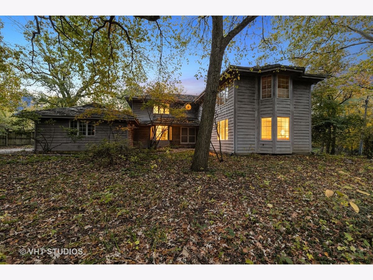
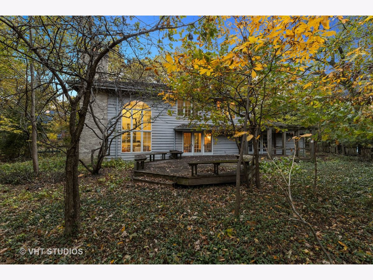
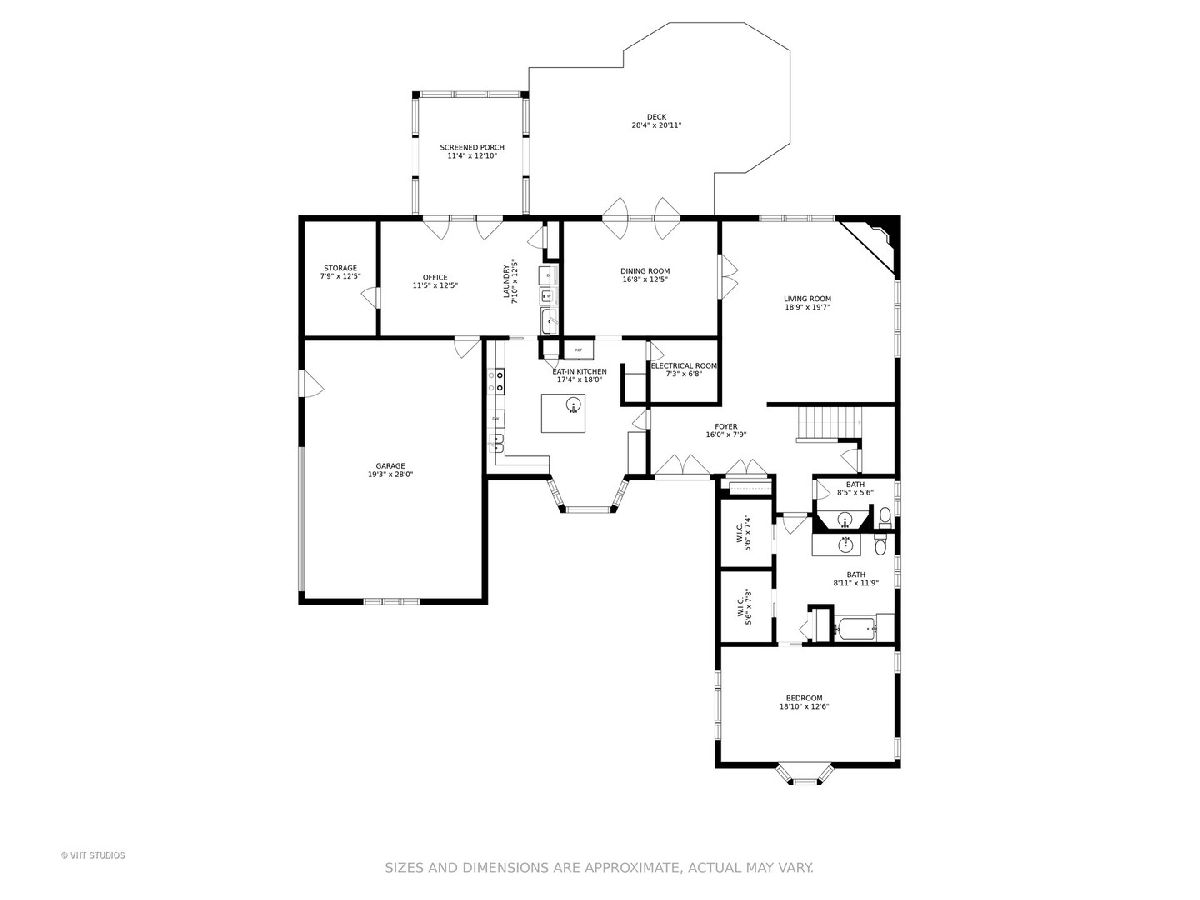
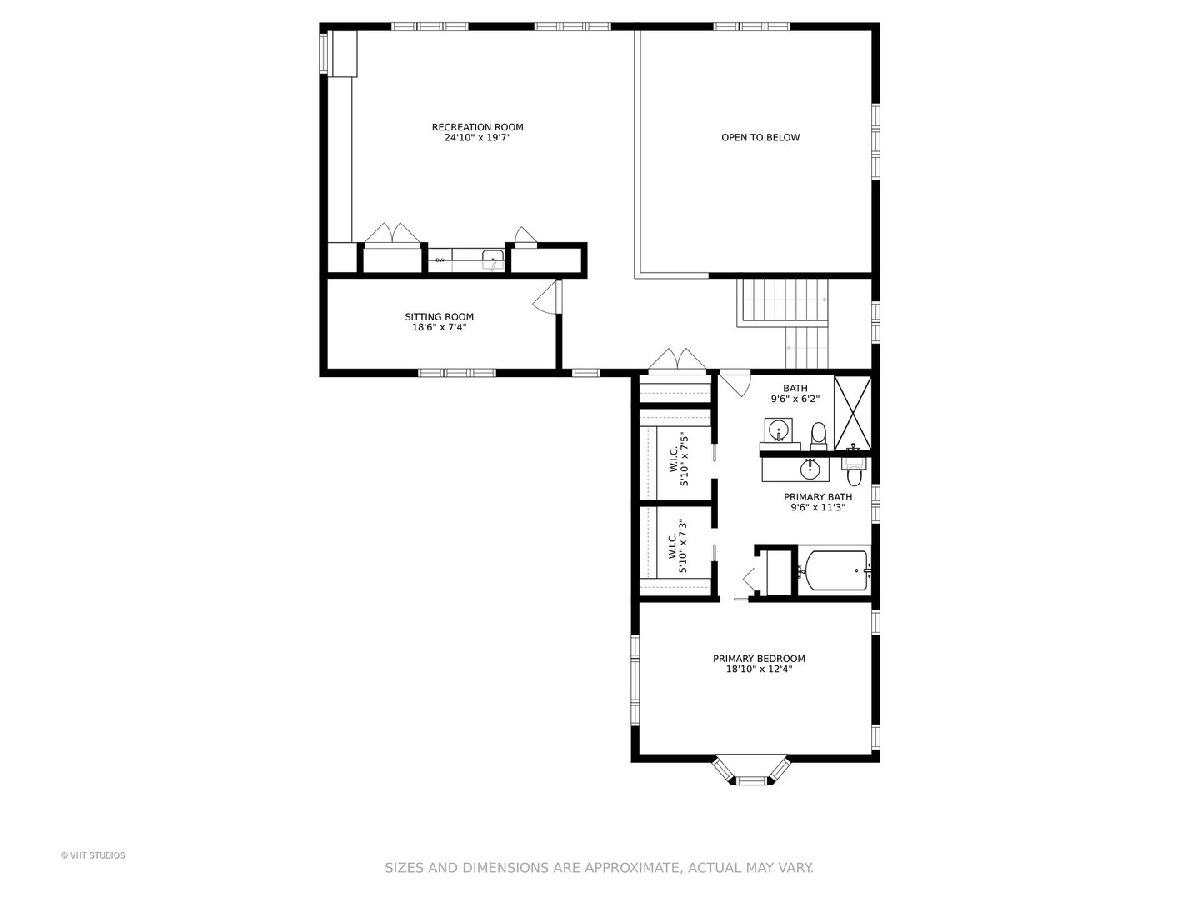
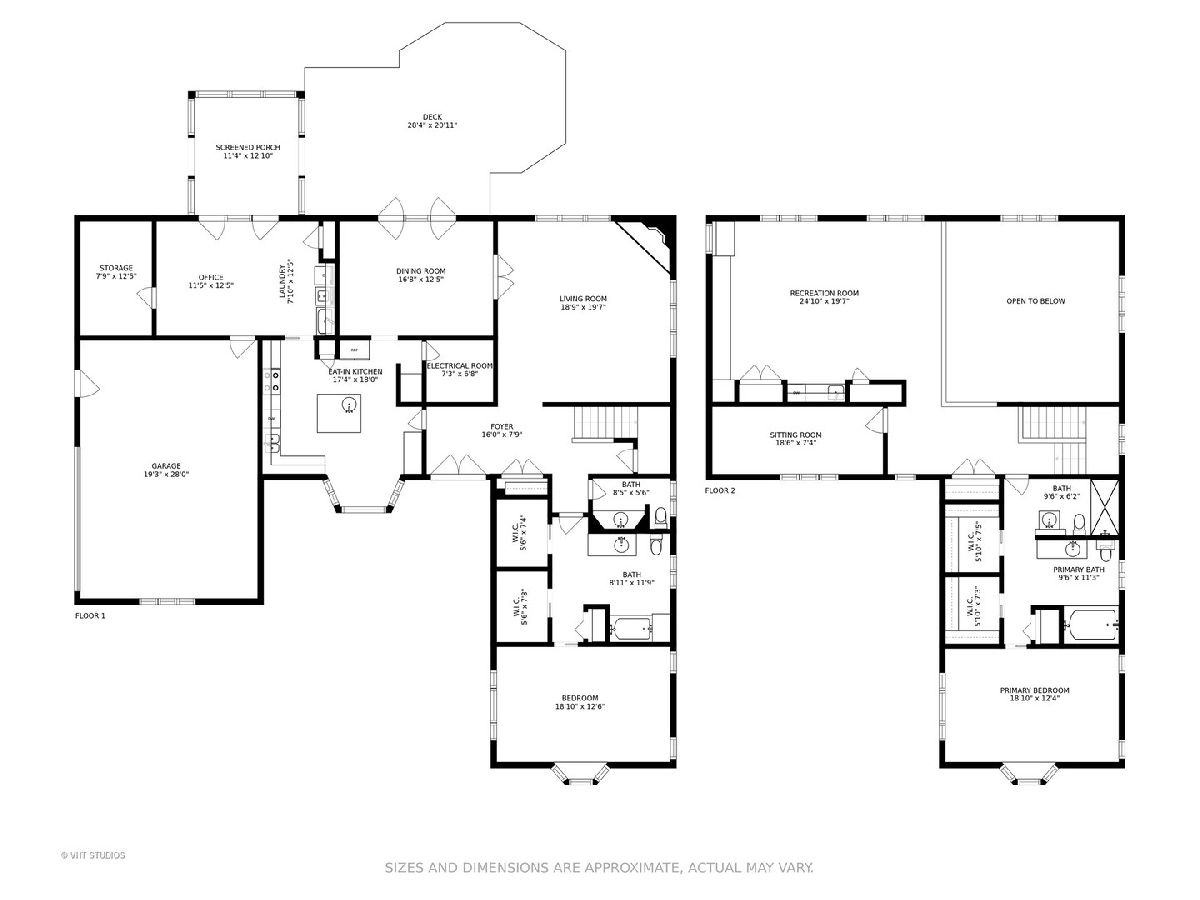
Room Specifics
Total Bedrooms: 2
Bedrooms Above Ground: 2
Bedrooms Below Ground: 0
Dimensions: —
Floor Type: Carpet
Full Bathrooms: 4
Bathroom Amenities: Separate Shower,Double Sink
Bathroom in Basement: 0
Rooms: Foyer,Loft,Storage,Utility Room-1st Floor,Office,Mud Room
Basement Description: Crawl
Other Specifics
| 2.5 | |
| — | |
| Asphalt | |
| — | |
| Water View,Wooded,Mature Trees | |
| 35X310X100X146X250 | |
| — | |
| Full | |
| Vaulted/Cathedral Ceilings, First Floor Bedroom, First Floor Laundry, Walk-In Closet(s), Bookcases, Open Floorplan, Some Carpeting | |
| — | |
| Not in DB | |
| — | |
| — | |
| — | |
| Wood Burning |
Tax History
| Year | Property Taxes |
|---|---|
| 2021 | $24,533 |
Contact Agent
Nearby Similar Homes
Nearby Sold Comparables
Contact Agent
Listing Provided By
@properties

