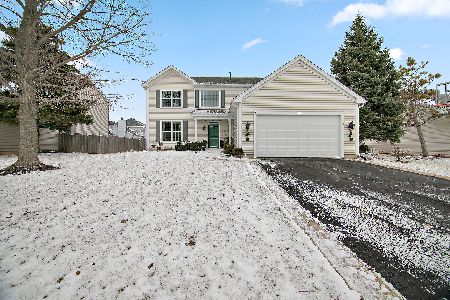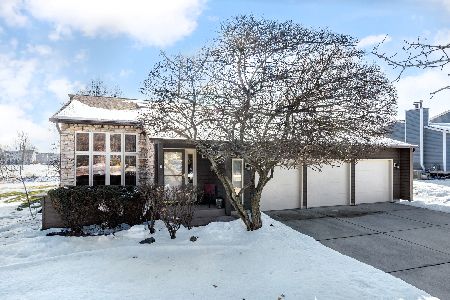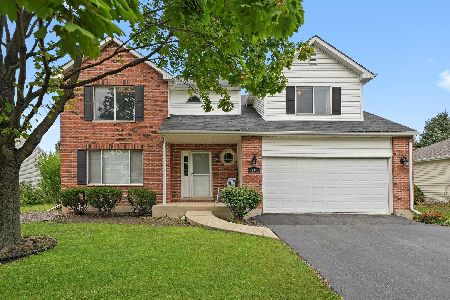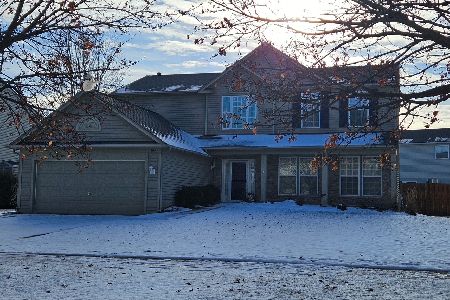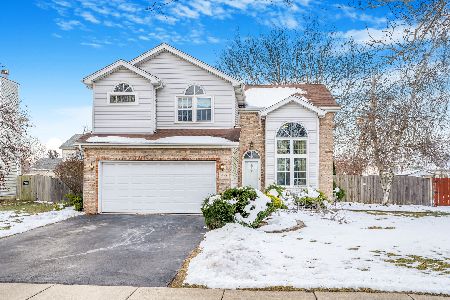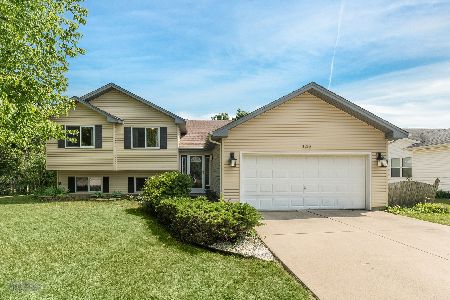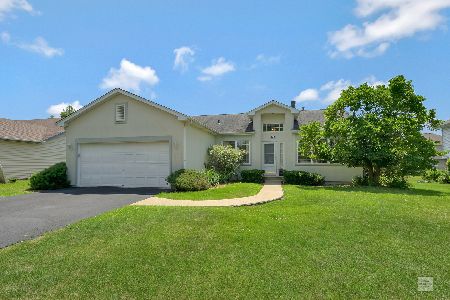178 Tecumseh Drive, Bolingbrook, Illinois 60490
$470,000
|
Sold
|
|
| Status: | Closed |
| Sqft: | 2,550 |
| Cost/Sqft: | $186 |
| Beds: | 4 |
| Baths: | 3 |
| Year Built: | 1993 |
| Property Taxes: | $10,803 |
| Days On Market: | 466 |
| Lot Size: | 0,00 |
Description
Immaculate single family home is loaded with updates and upgrades. Open floor plan boasts remodeled kitchen w/newer white cabinets & granite counter tops. Vaulted family room w/large bay window & brick fireplace. Formal living/dining rooms + separate 1st floor den w/glass french doors. Primary suite w/vaulted ceiling, private luxury bath w/whirlpool tub, separate shower & dual vanity + walk-in closet. Good sized spare bedrooms share hall bathroom. 2nd floor laundry. Full, finished basement has HUGE recreation room w/new paint & carpet + plenty of storage. Newer roof/siding/windows/HVAC. 3 car garage w/access door to backyard. Large, fenced backyard w/brick paver patio, walkway from driveway & 12'x12' shed w/electric & concrete floor. Great location, convenient to everything including shopping, entertainment, dining & highways. Quick close available. This is the one you've been waiting for!
Property Specifics
| Single Family | |
| — | |
| — | |
| 1993 | |
| — | |
| — | |
| No | |
| — |
| Will | |
| Winding Meadows | |
| 0 / Not Applicable | |
| — | |
| — | |
| — | |
| 12168648 | |
| 1202182020350000 |
Nearby Schools
| NAME: | DISTRICT: | DISTANCE: | |
|---|---|---|---|
|
Grade School
Pioneer Elementary School |
365U | — | |
|
Middle School
Brooks Middle School |
365U | Not in DB | |
|
High School
Bolingbrook High School |
365U | Not in DB | |
Property History
| DATE: | EVENT: | PRICE: | SOURCE: |
|---|---|---|---|
| 8 Nov, 2024 | Sold | $470,000 | MRED MLS |
| 20 Oct, 2024 | Under contract | $475,000 | MRED MLS |
| 17 Oct, 2024 | Listed for sale | $475,000 | MRED MLS |

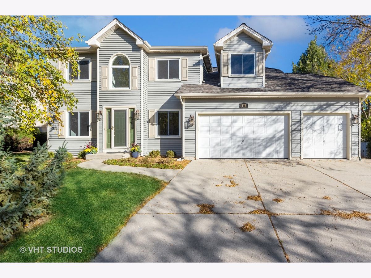
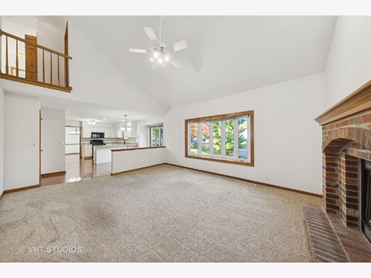
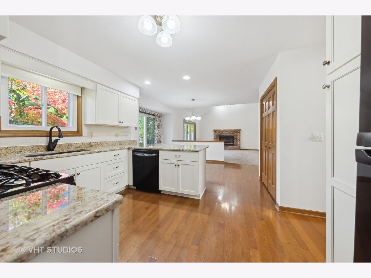
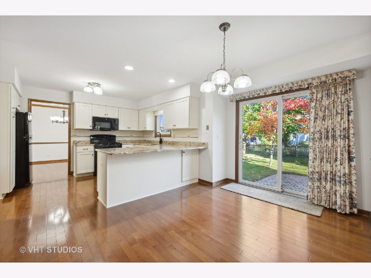
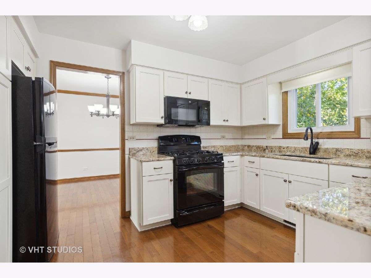
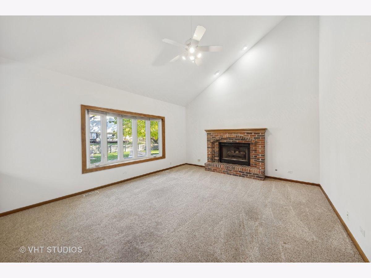
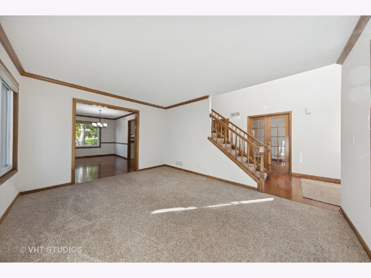
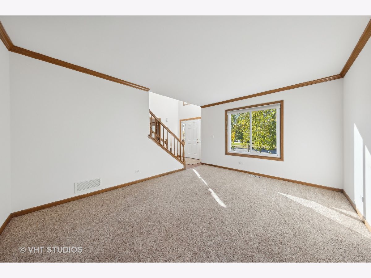
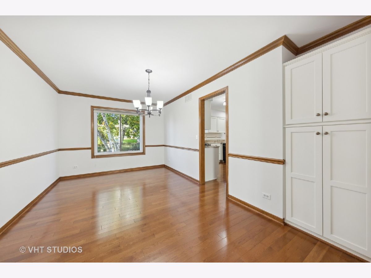
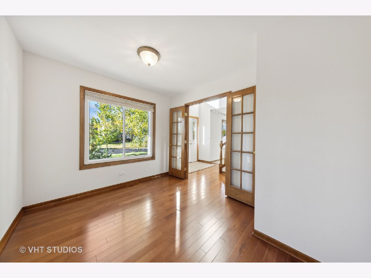
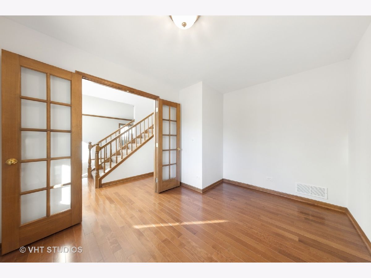
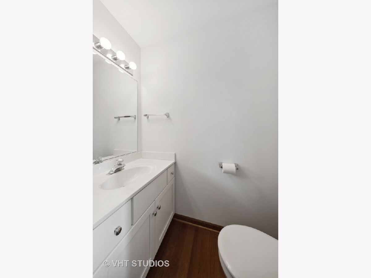
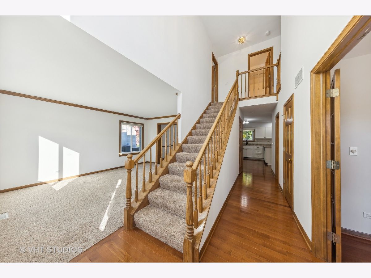
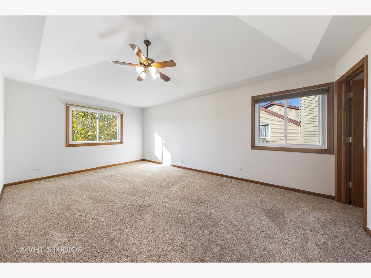
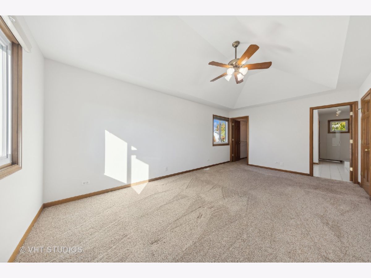
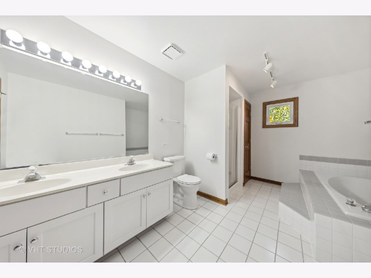
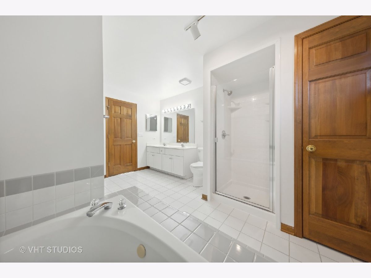
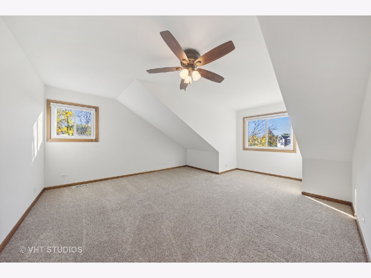
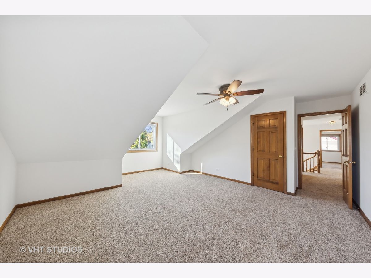
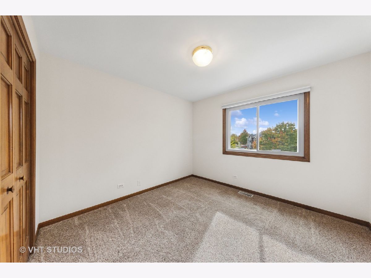
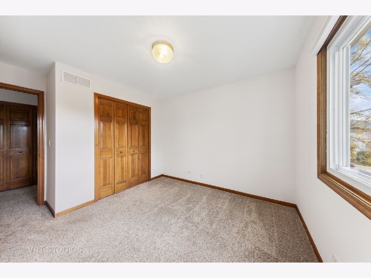
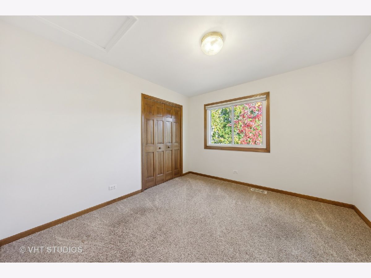
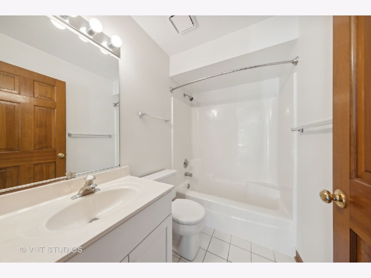
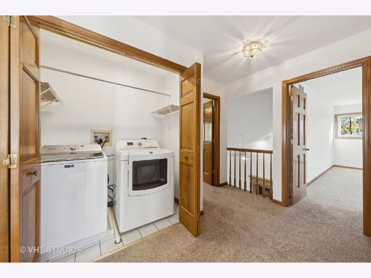
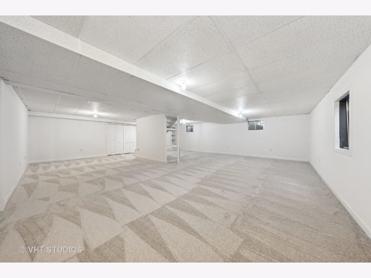
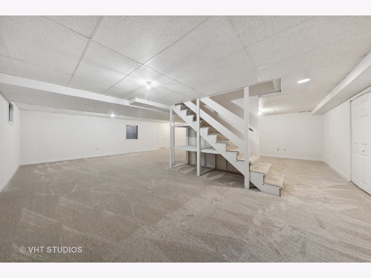
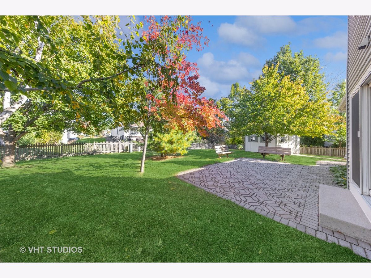
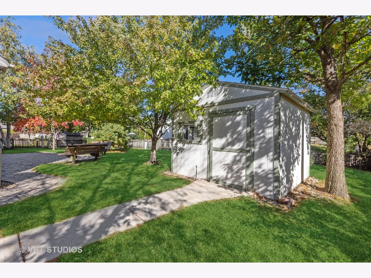
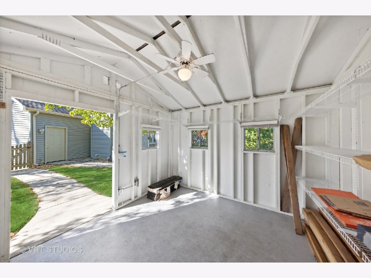
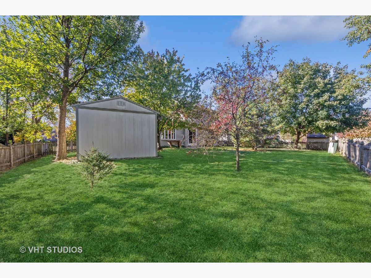
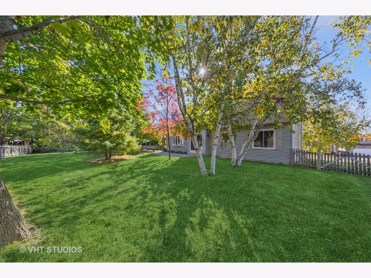
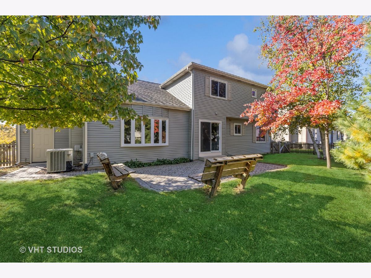
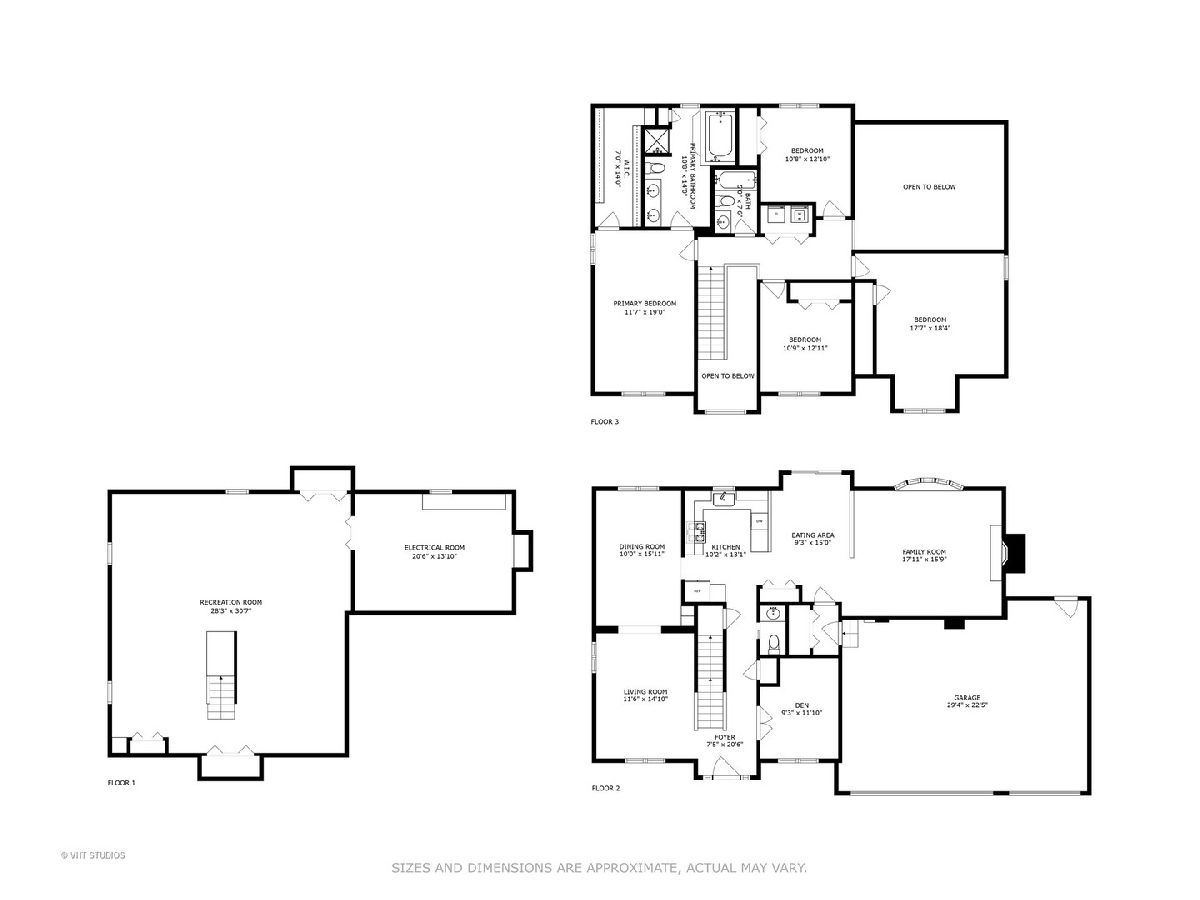
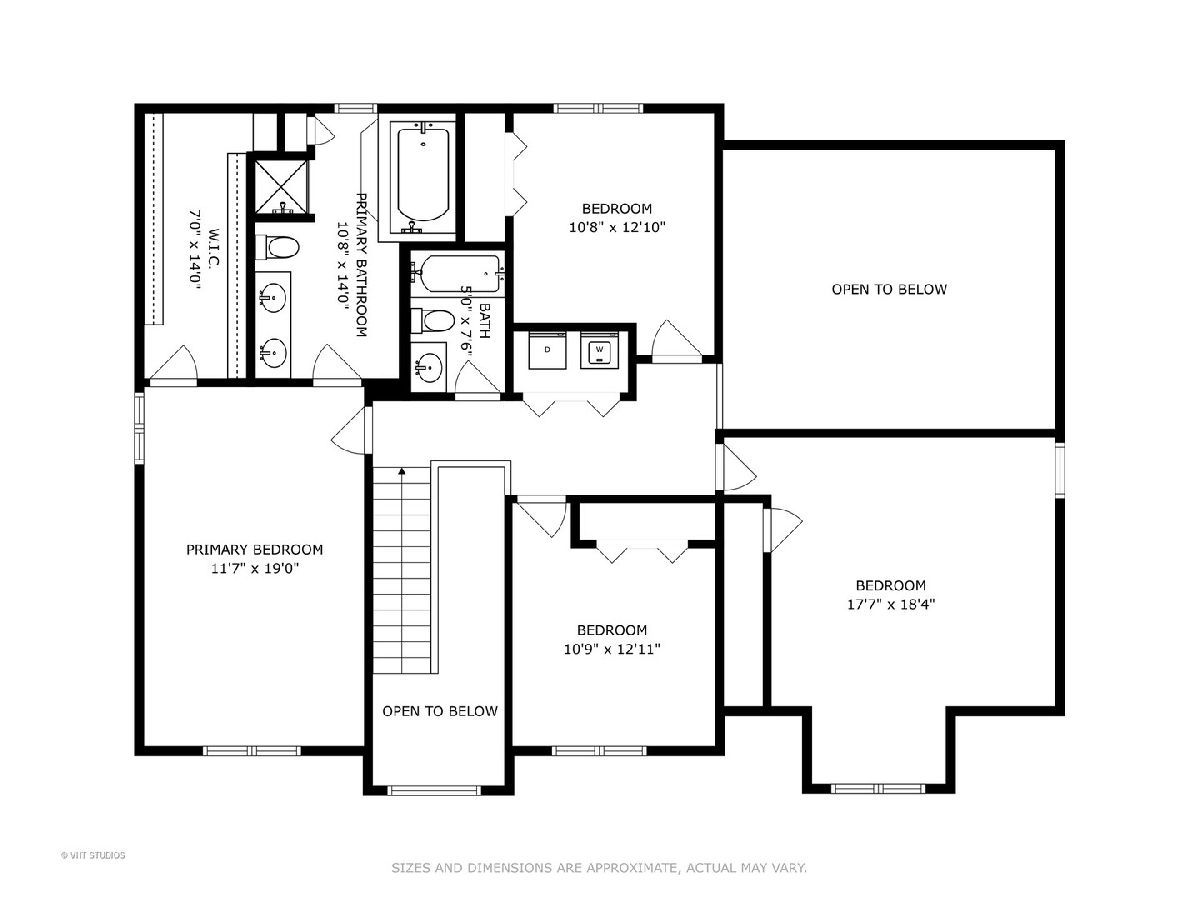
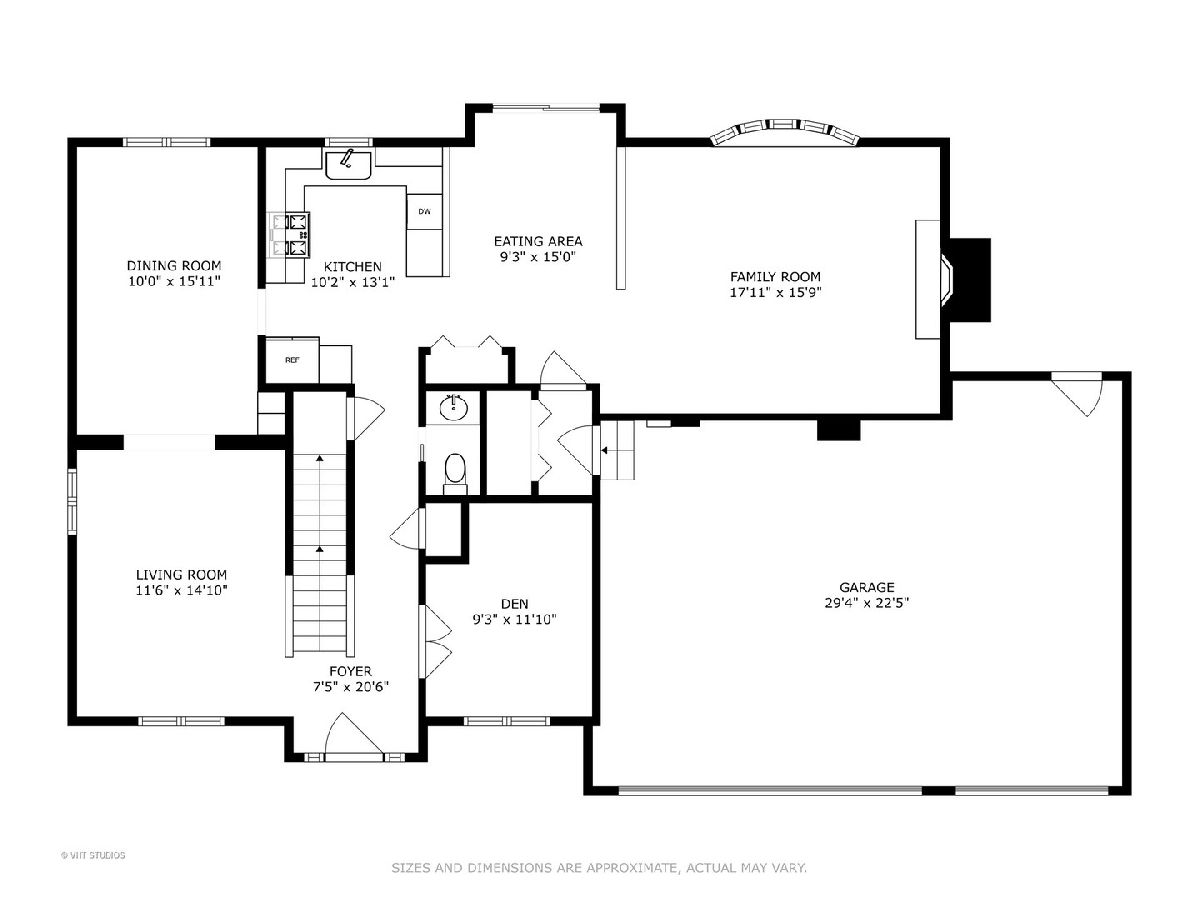
Room Specifics
Total Bedrooms: 4
Bedrooms Above Ground: 4
Bedrooms Below Ground: 0
Dimensions: —
Floor Type: —
Dimensions: —
Floor Type: —
Dimensions: —
Floor Type: —
Full Bathrooms: 3
Bathroom Amenities: Whirlpool,Separate Shower,Double Sink
Bathroom in Basement: 0
Rooms: —
Basement Description: Finished
Other Specifics
| 3 | |
| — | |
| Concrete | |
| — | |
| — | |
| 33X36X128X107X118 | |
| Full | |
| — | |
| — | |
| — | |
| Not in DB | |
| — | |
| — | |
| — | |
| — |
Tax History
| Year | Property Taxes |
|---|---|
| 2024 | $10,803 |
Contact Agent
Nearby Similar Homes
Nearby Sold Comparables
Contact Agent
Listing Provided By
Baird & Warner

