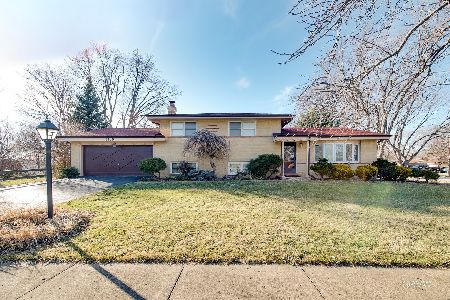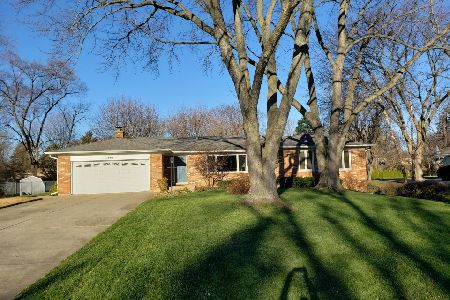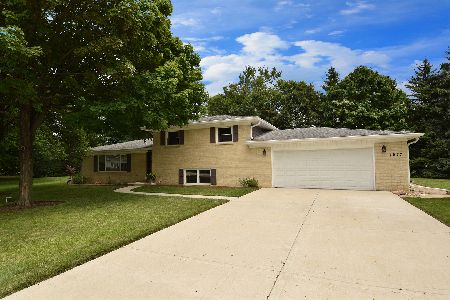1780 Denise Avenue, Palatine, Illinois 60074
$320,000
|
Sold
|
|
| Status: | Closed |
| Sqft: | 1,631 |
| Cost/Sqft: | $199 |
| Beds: | 3 |
| Baths: | 2 |
| Year Built: | 1958 |
| Property Taxes: | $7,690 |
| Days On Market: | 1806 |
| Lot Size: | 0,71 |
Description
Calling all nature lovers to where a countrylike setting meets modern day amenities. Rarely available in the semi private Capri Village community. Plenty of space to entertain in your extra wide galley kitchen with stainless steel appliances. Beautiful shaker cabinetry including a pull out pantry for plenty of storage. Hardwood floors throughout. Separate laundry room off the kitchen leads outside or to the attached 2 car garage. The family room is the heart of the home with a wood burning fireplace perfect for cozy nights and outdoor views. Great flow for easy living. Enjoy almost 3/4 of an acre with a natural creek and wildlife passers by. This home has been loved and cared for by current owners. Many upgrades and major work has been taken care of. Move in condition and offered with pride. Major shops at the end of the road or a short distance away. Parent approved schools, active park district, technologically advanced libraries, near forest preserve, walking/biking trails, a vibrant community and minutes to upscale shopping.
Property Specifics
| Single Family | |
| — | |
| Ranch | |
| 1958 | |
| None | |
| RANCH | |
| No | |
| 0.71 |
| Cook | |
| Capri Village | |
| 0 / Not Applicable | |
| None | |
| Private Well | |
| Septic-Private | |
| 10994414 | |
| 02024080270000 |
Nearby Schools
| NAME: | DISTRICT: | DISTANCE: | |
|---|---|---|---|
|
Grade School
Lincoln Elementary School |
156 | — | |
|
Middle School
Walter R Sundling Junior High Sc |
15 | Not in DB | |
|
High School
Palatine High School |
211 | Not in DB | |
Property History
| DATE: | EVENT: | PRICE: | SOURCE: |
|---|---|---|---|
| 11 Mar, 2021 | Sold | $320,000 | MRED MLS |
| 14 Feb, 2021 | Under contract | $325,000 | MRED MLS |
| 12 Feb, 2021 | Listed for sale | $325,000 | MRED MLS |
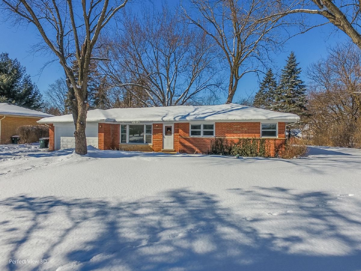
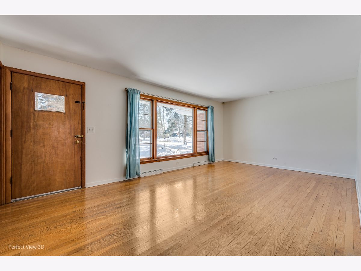
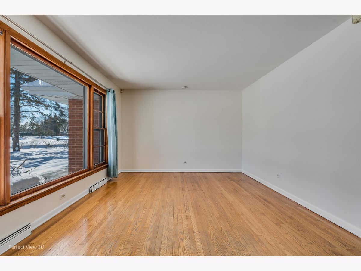
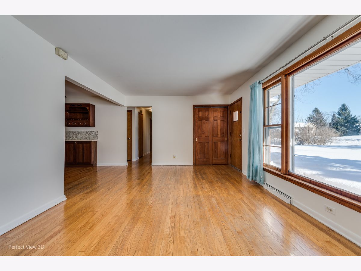
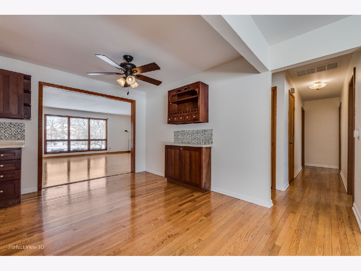
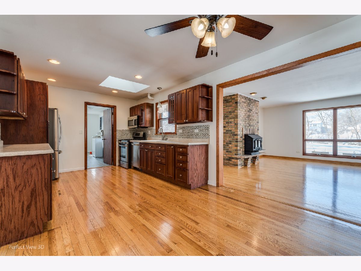
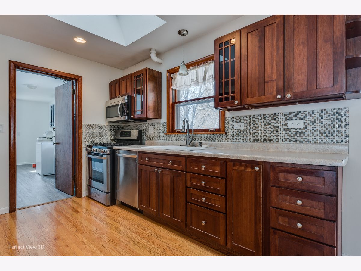
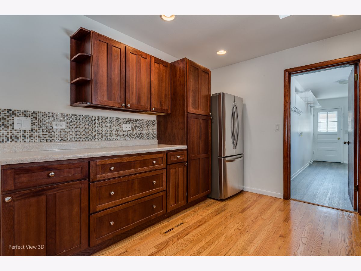
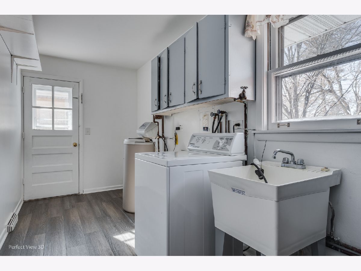
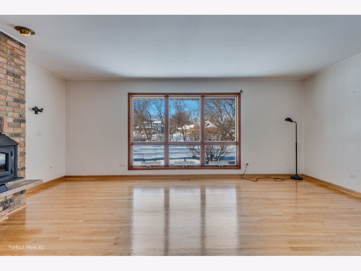
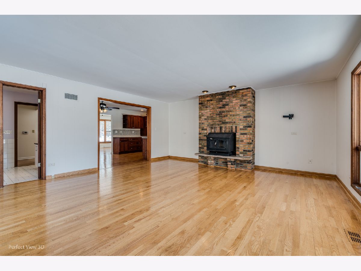
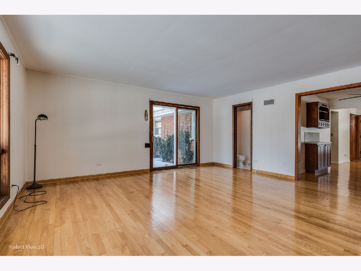
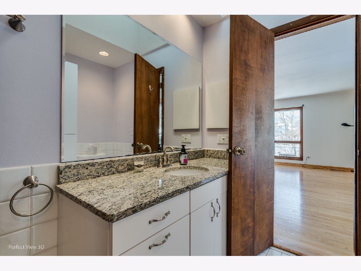
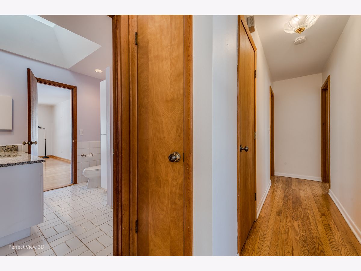
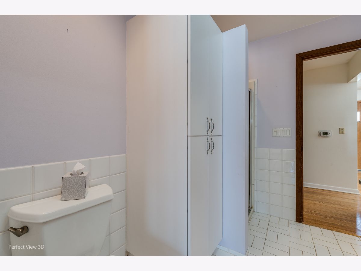
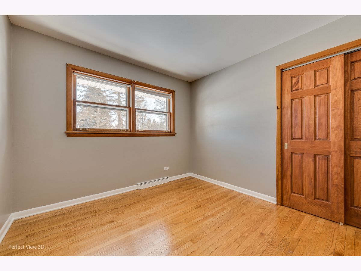
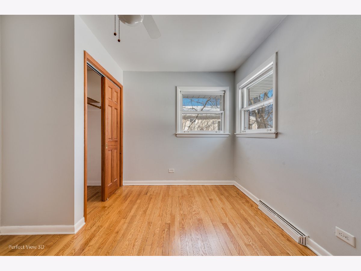
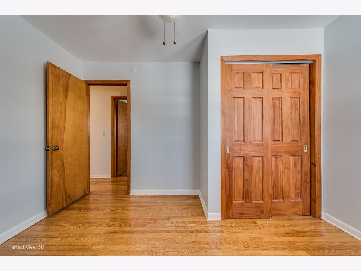
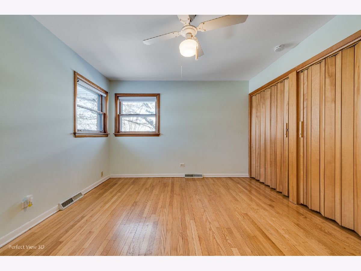
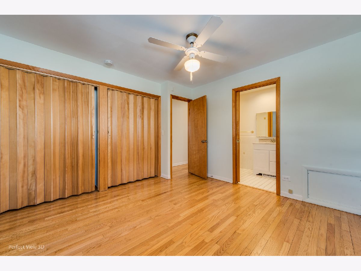
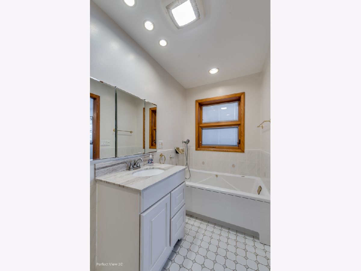
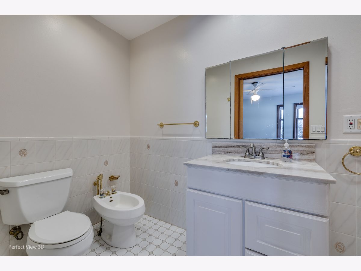
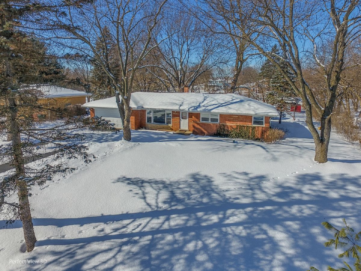
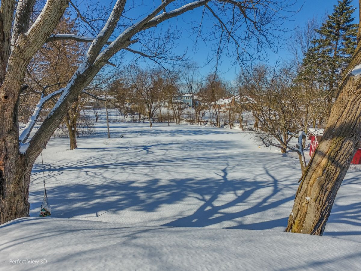
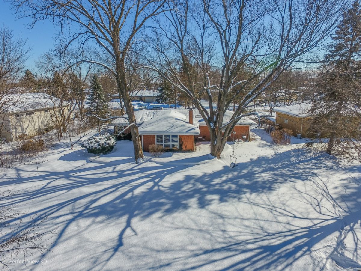
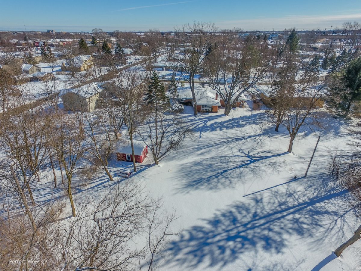
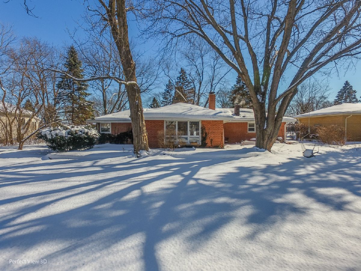
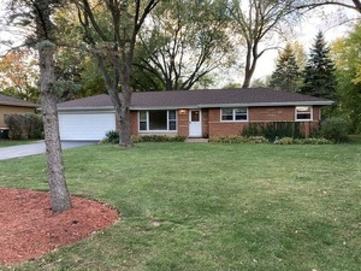
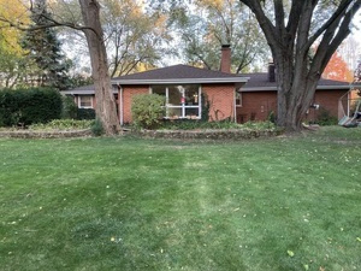
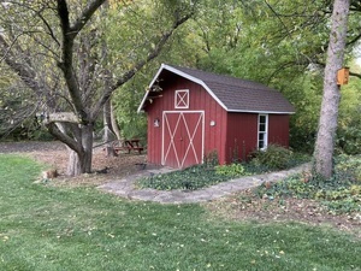
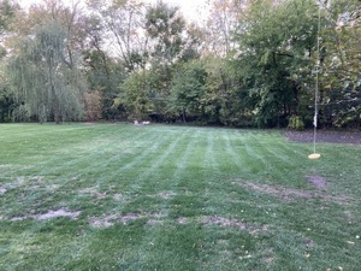
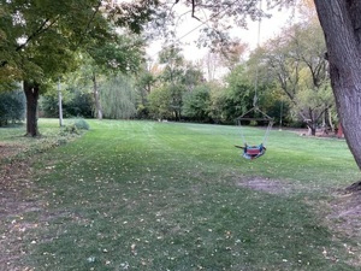
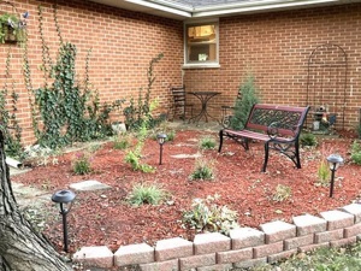
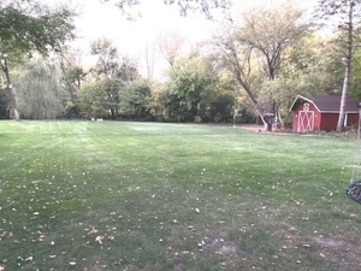
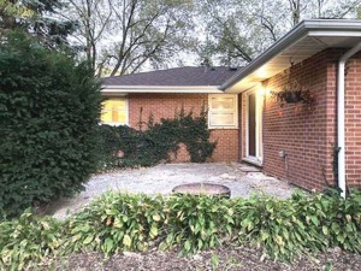
Room Specifics
Total Bedrooms: 3
Bedrooms Above Ground: 3
Bedrooms Below Ground: 0
Dimensions: —
Floor Type: Hardwood
Dimensions: —
Floor Type: Hardwood
Full Bathrooms: 2
Bathroom Amenities: Bidet,Soaking Tub
Bathroom in Basement: 0
Rooms: No additional rooms
Basement Description: Crawl
Other Specifics
| 2 | |
| — | |
| Asphalt | |
| — | |
| Stream(s) | |
| 100X300 | |
| — | |
| Full | |
| Skylight(s), Hardwood Floors, First Floor Bedroom, First Floor Laundry, First Floor Full Bath | |
| Range, Microwave, Dishwasher, Refrigerator, Washer, Dryer | |
| Not in DB | |
| Curbs, Street Lights, Street Paved | |
| — | |
| — | |
| Wood Burning |
Tax History
| Year | Property Taxes |
|---|---|
| 2021 | $7,690 |
Contact Agent
Nearby Similar Homes
Nearby Sold Comparables
Contact Agent
Listing Provided By
Sentry Residential LLC



