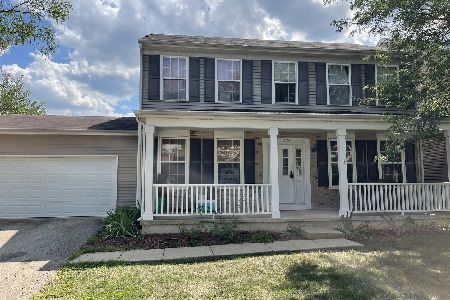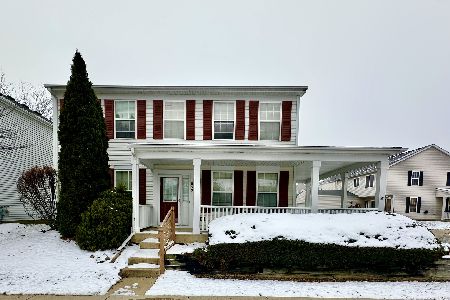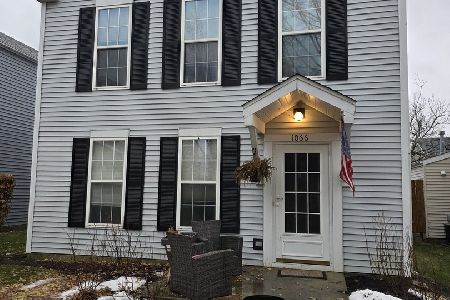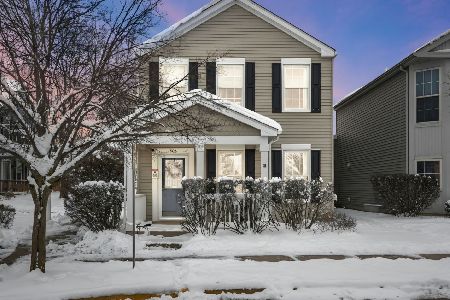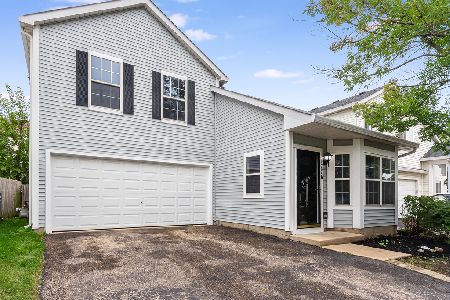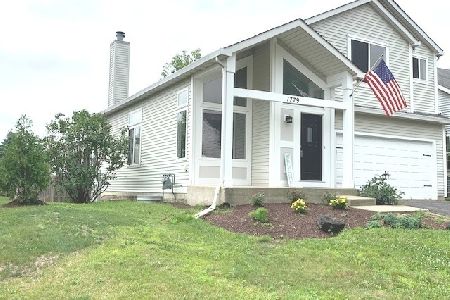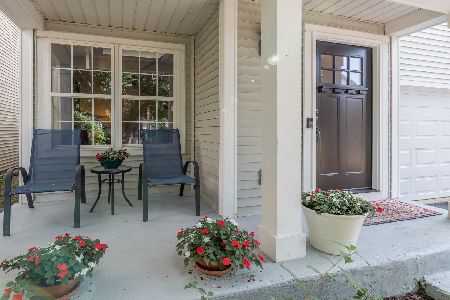1780 Linden Park Lane, Aurora, Illinois 60504
$177,900
|
Sold
|
|
| Status: | Closed |
| Sqft: | 1,747 |
| Cost/Sqft: | $100 |
| Beds: | 2 |
| Baths: | 3 |
| Year Built: | 1999 |
| Property Taxes: | $3,443 |
| Days On Market: | 2934 |
| Lot Size: | 0,10 |
Description
Great home with so much to offer! You will immediately be dazzled by the volume ceilings and ample windows which bathe the room in natural light. Wide open floor plan, where kitchen opens to the living room area. Upstairs find 2 bedrooms, 2 full baths and a loft which could easily be converted into a 3rd bedroom. Fenced yard and a 2 car garage complete the package.
Property Specifics
| Single Family | |
| — | |
| Traditional | |
| 1999 | |
| None | |
| CONCORDE | |
| No | |
| 0.1 |
| Kane | |
| Hometown | |
| 74 / Monthly | |
| None | |
| Public | |
| Public Sewer | |
| 09838468 | |
| 1525376012 |
Property History
| DATE: | EVENT: | PRICE: | SOURCE: |
|---|---|---|---|
| 1 Mar, 2018 | Sold | $177,900 | MRED MLS |
| 31 Jan, 2018 | Under contract | $175,000 | MRED MLS |
| 22 Jan, 2018 | Listed for sale | $175,000 | MRED MLS |
Room Specifics
Total Bedrooms: 2
Bedrooms Above Ground: 2
Bedrooms Below Ground: 0
Dimensions: —
Floor Type: Carpet
Full Bathrooms: 3
Bathroom Amenities: Whirlpool,Separate Shower
Bathroom in Basement: 0
Rooms: Breakfast Room,Loft
Basement Description: Slab
Other Specifics
| 2 | |
| Concrete Perimeter | |
| Asphalt | |
| Patio | |
| Corner Lot | |
| 45X95X48X85 | |
| — | |
| Full | |
| Vaulted/Cathedral Ceilings, First Floor Laundry | |
| Range, Dishwasher, Refrigerator, Disposal | |
| Not in DB | |
| Park, Curbs, Street Lights, Street Paved | |
| — | |
| — | |
| — |
Tax History
| Year | Property Taxes |
|---|---|
| 2018 | $3,443 |
Contact Agent
Nearby Similar Homes
Nearby Sold Comparables
Contact Agent
Listing Provided By
REMAX Excels

