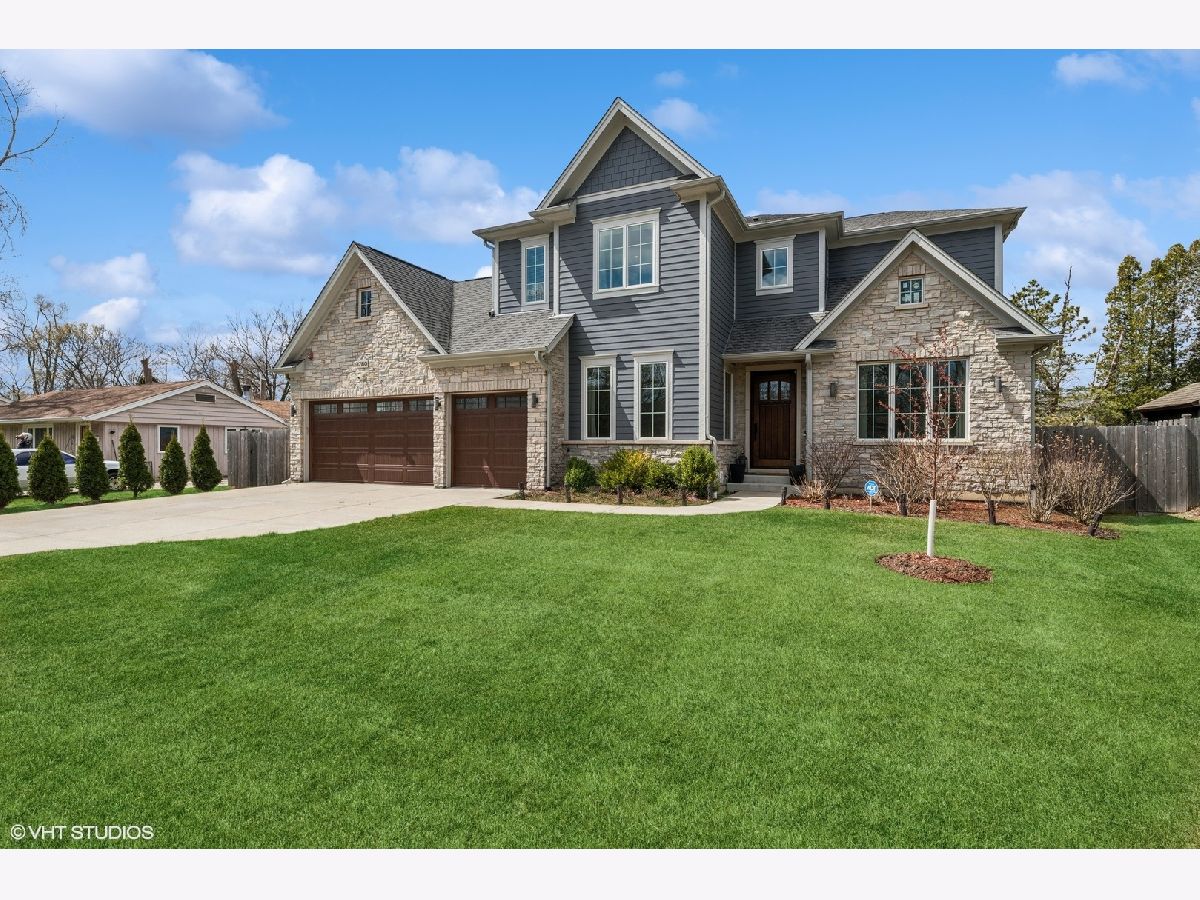1780 Prairie Avenue, Northbrook, Illinois 60062
$1,450,000
|
Sold
|
|
| Status: | Closed |
| Sqft: | 5,050 |
| Cost/Sqft: | $296 |
| Beds: | 4 |
| Baths: | 5 |
| Year Built: | 2019 |
| Property Taxes: | $14,915 |
| Days On Market: | 191 |
| Lot Size: | 0,23 |
Description
Welcome to an exquisite masterpiece of modern luxury at 1780 Prairie Ave, Northbrook, IL. This newer construction home offers an expansive 5,000 square feet of opulent living space, nestled within the prestigious Northbrook D31 & D225 school districts. As you step inside, be captivated by the architectural grandeur of 10-foot ceilings on the first floor and 9-foot ceilings on the second floor and basement. The first and second floors are adorned with elegant oak hardwood, setting the stage for the gourmet kitchen. This culinary haven features high-quality cabinetry, quartz countertops, an eat-in island, and a spacious breakfast nook with picturesque views. The kitchen is equipped with state-of-the-art Thermador appliances, ensuring a sublime cooking experience. Additional living room space and a den/office can be used as an in-law arrangement as there is a full bathroom on the main level as well. The open-concept family room is a sanctuary of comfort and style, boasting a stunning marble fireplace and seamless views into the kitchen. The second floor offers four luxurious bedrooms, and 3 full bathrooms; 2 of them being en-suite with heated floors. The expansive master suite is a retreat unto itself, featuring a lavish master bath with marble finishes, a soaking tub, and a glass rain shower. Laundry is conveniently located on the 2nd floor. The fully finished basement is an entertainer's dream, offering a large recreational room, a gym/bedroom, a full bath, bar, and tons of storage. The mudroom is equipped with custom built-ins, and the three-car garage includes a Tesla charger. This dual-zoned, energy-efficient home is a complete smart home, featuring a home theater setup with an Epson 4K PRO-UHD projector and a Marantz 9.2 channel 8K receiver theater system with nine speakers and much more! Private fenced backyard perfect for get togethers or outdoor activities. PUBLIC sewer and water! Every detail of this home exudes high-quality finishes and top-tier workmanship. Prepare to be amazed by the meticulous attention to detail in this extraordinary residence.
Property Specifics
| Single Family | |
| — | |
| — | |
| 2019 | |
| — | |
| — | |
| No | |
| 0.23 |
| Cook | |
| Northbrook West | |
| — / Not Applicable | |
| — | |
| — | |
| — | |
| 12390173 | |
| 04171090130000 |
Nearby Schools
| NAME: | DISTRICT: | DISTANCE: | |
|---|---|---|---|
|
Grade School
Henry Winkelman Elementary Schoo |
31 | — | |
|
Middle School
Field School |
31 | Not in DB | |
|
High School
Glenbrook North High School |
225 | Not in DB | |
Property History
| DATE: | EVENT: | PRICE: | SOURCE: |
|---|---|---|---|
| 29 Jun, 2020 | Sold | $965,000 | MRED MLS |
| 21 May, 2020 | Under contract | $979,900 | MRED MLS |
| — | Last price change | $999,976 | MRED MLS |
| 17 Jan, 2020 | Listed for sale | $1,029,700 | MRED MLS |
| 30 Jul, 2025 | Sold | $1,450,000 | MRED MLS |
| 28 Jun, 2025 | Under contract | $1,495,000 | MRED MLS |
| 11 Jun, 2025 | Listed for sale | $1,495,000 | MRED MLS |












































Room Specifics
Total Bedrooms: 5
Bedrooms Above Ground: 4
Bedrooms Below Ground: 1
Dimensions: —
Floor Type: —
Dimensions: —
Floor Type: —
Dimensions: —
Floor Type: —
Dimensions: —
Floor Type: —
Full Bathrooms: 5
Bathroom Amenities: —
Bathroom in Basement: 1
Rooms: —
Basement Description: —
Other Specifics
| 3 | |
| — | |
| — | |
| — | |
| — | |
| 80X125 | |
| — | |
| — | |
| — | |
| — | |
| Not in DB | |
| — | |
| — | |
| — | |
| — |
Tax History
| Year | Property Taxes |
|---|---|
| 2025 | $14,915 |
Contact Agent
Nearby Similar Homes
Nearby Sold Comparables
Contact Agent
Listing Provided By
Coldwell Banker Realty






