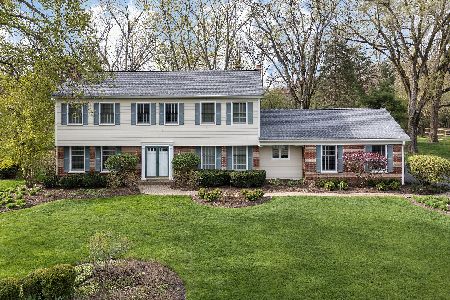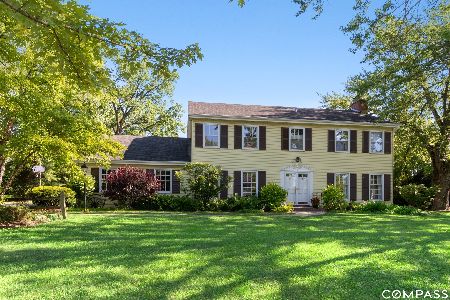1780 Wilson Drive, Lake Forest, Illinois 60045
$640,000
|
Sold
|
|
| Status: | Closed |
| Sqft: | 3,478 |
| Cost/Sqft: | $187 |
| Beds: | 5 |
| Baths: | 4 |
| Year Built: | 1968 |
| Property Taxes: | $13,462 |
| Days On Market: | 2480 |
| Lot Size: | 0,74 |
Description
Ready for you to make this your own, this home has been lovingly expanded and maintained. It sits on a beautiful lot with living room, dining room, family room, sun room, library and kitchen with eating area. A nice mudroom/laundry room leads to the attached two car garage and a third detached garage offers a great room for an office, playroom or for additional storage. The second floor features a large Master Suite with sitting room and four additional bedrooms with two full baths. There are hardwood floors throughout most of the home and it has a large finished basement. The gorgeous backyard is visible from most of the rooms and a nice brick patio offers hot tub and plenty of room for outdoor furniture. Three year old cedar shake roof! Lots of square footage and opportunity here!
Property Specifics
| Single Family | |
| — | |
| Colonial | |
| 1968 | |
| Full | |
| — | |
| No | |
| 0.74 |
| Lake | |
| — | |
| 0 / Not Applicable | |
| None | |
| Public | |
| Public Sewer | |
| 10324503 | |
| 15124040160000 |
Nearby Schools
| NAME: | DISTRICT: | DISTANCE: | |
|---|---|---|---|
|
Grade School
Everett Elementary School |
67 | — | |
|
Middle School
Deer Path Middle School |
67 | Not in DB | |
|
High School
Lake Forest High School |
115 | Not in DB | |
Property History
| DATE: | EVENT: | PRICE: | SOURCE: |
|---|---|---|---|
| 28 Jun, 2019 | Sold | $640,000 | MRED MLS |
| 29 May, 2019 | Under contract | $649,500 | MRED MLS |
| — | Last price change | $695,000 | MRED MLS |
| 13 Apr, 2019 | Listed for sale | $695,000 | MRED MLS |
Room Specifics
Total Bedrooms: 5
Bedrooms Above Ground: 5
Bedrooms Below Ground: 0
Dimensions: —
Floor Type: Hardwood
Dimensions: —
Floor Type: Hardwood
Dimensions: —
Floor Type: Carpet
Dimensions: —
Floor Type: —
Full Bathrooms: 4
Bathroom Amenities: Whirlpool,Separate Shower
Bathroom in Basement: 0
Rooms: Bedroom 5,Library,Sitting Room,Foyer,Sun Room,Recreation Room
Basement Description: Partially Finished
Other Specifics
| 3 | |
| Concrete Perimeter | |
| Other | |
| Deck, Hot Tub, Storms/Screens | |
| — | |
| 135X273.4X115X283.15 | |
| — | |
| Full | |
| Vaulted/Cathedral Ceilings, Hardwood Floors, First Floor Laundry, Built-in Features | |
| Double Oven, Microwave, Dishwasher, Refrigerator, Washer, Dryer, Cooktop | |
| Not in DB | |
| — | |
| — | |
| — | |
| — |
Tax History
| Year | Property Taxes |
|---|---|
| 2019 | $13,462 |
Contact Agent
Nearby Similar Homes
Nearby Sold Comparables
Contact Agent
Listing Provided By
@properties










