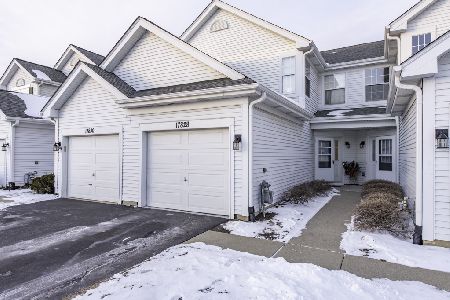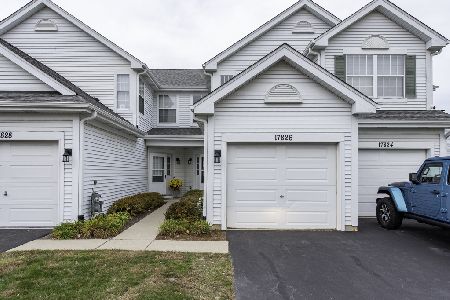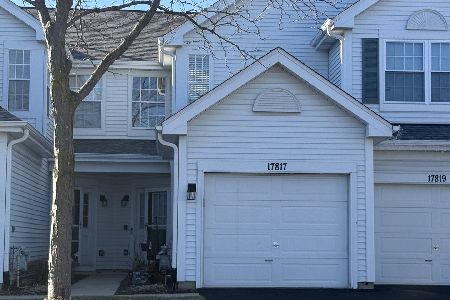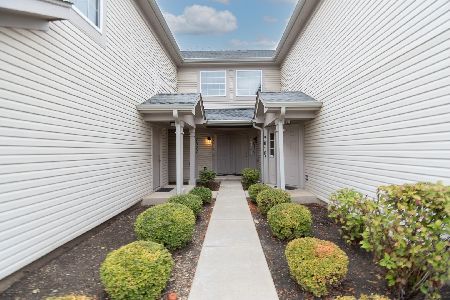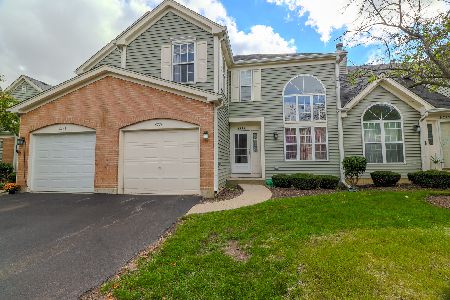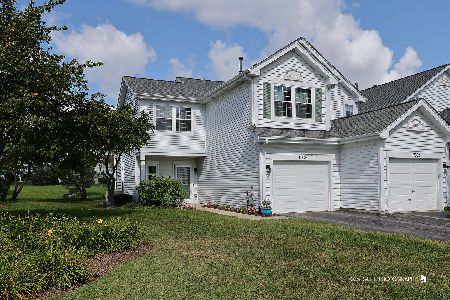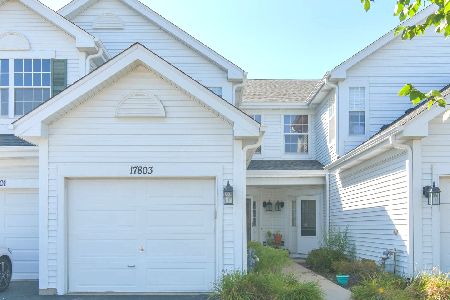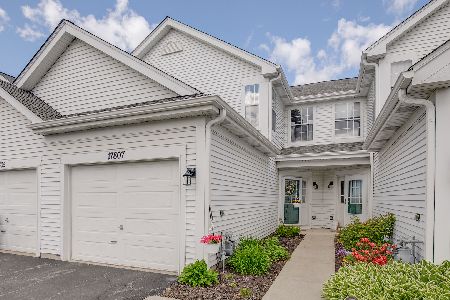17801 Braewick Road, Gurnee, Illinois 60031
$142,500
|
Sold
|
|
| Status: | Closed |
| Sqft: | 1,430 |
| Cost/Sqft: | $104 |
| Beds: | 2 |
| Baths: | 3 |
| Year Built: | 1993 |
| Property Taxes: | $4,464 |
| Days On Market: | 2697 |
| Lot Size: | 0,00 |
Description
Neutrally decorated end-unit in Bridlewood is READY for you! Private entrance. Vaulted living room with ceiling fan and skylights. Dining area is open to the living room and kitchen and includes a sliding glass door that leads to the patio. The kitchen features neutral counters, white appliances and an eating area with access to the attached garage. Loft overlooks the living room. Master bedroom includes a walk-in closet and a private bathroom. An additional bedroom, full bathroom and laundry room complete the second floor. Woodland School District. Great interior location near shopping, entertainment, restaurants and tollway. A must see!
Property Specifics
| Condos/Townhomes | |
| 2 | |
| — | |
| 1993 | |
| None | |
| ARABIAN | |
| No | |
| — |
| Lake | |
| Bridlewood | |
| 209 / Monthly | |
| Insurance,Exterior Maintenance,Lawn Care,Scavenger,Snow Removal | |
| Public | |
| Public Sewer | |
| 10078975 | |
| 07083150340000 |
Nearby Schools
| NAME: | DISTRICT: | DISTANCE: | |
|---|---|---|---|
|
Grade School
Woodland Elementary School |
50 | — | |
|
Middle School
Woodland Middle School |
50 | Not in DB | |
|
High School
Warren Township High School |
121 | Not in DB | |
Property History
| DATE: | EVENT: | PRICE: | SOURCE: |
|---|---|---|---|
| 4 Oct, 2018 | Sold | $142,500 | MRED MLS |
| 17 Sep, 2018 | Under contract | $149,000 | MRED MLS |
| 11 Sep, 2018 | Listed for sale | $149,000 | MRED MLS |
| 12 Sep, 2024 | Sold | $272,000 | MRED MLS |
| 29 Jul, 2024 | Under contract | $255,000 | MRED MLS |
| 26 Jul, 2024 | Listed for sale | $255,000 | MRED MLS |
Room Specifics
Total Bedrooms: 2
Bedrooms Above Ground: 2
Bedrooms Below Ground: 0
Dimensions: —
Floor Type: Carpet
Full Bathrooms: 3
Bathroom Amenities: Separate Shower
Bathroom in Basement: 0
Rooms: Loft
Basement Description: None
Other Specifics
| 1 | |
| Concrete Perimeter | |
| Asphalt | |
| Patio, Storms/Screens, End Unit | |
| Common Grounds | |
| COMMON | |
| — | |
| Full | |
| Vaulted/Cathedral Ceilings, Skylight(s), Wood Laminate Floors, Second Floor Laundry, Laundry Hook-Up in Unit | |
| Range, Dishwasher, Refrigerator, Washer, Dryer, Disposal | |
| Not in DB | |
| — | |
| — | |
| — | |
| — |
Tax History
| Year | Property Taxes |
|---|---|
| 2018 | $4,464 |
| 2024 | $5,061 |
Contact Agent
Nearby Similar Homes
Nearby Sold Comparables
Contact Agent
Listing Provided By
RE/MAX Suburban

