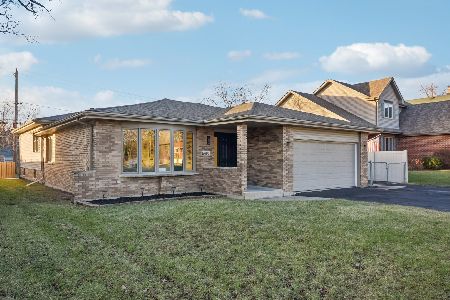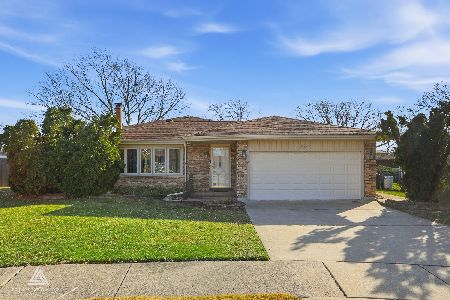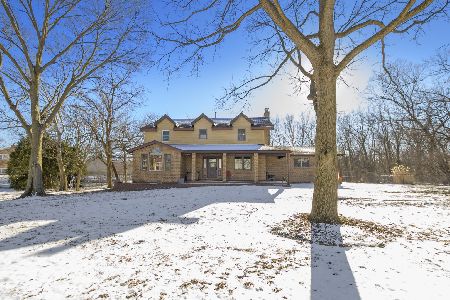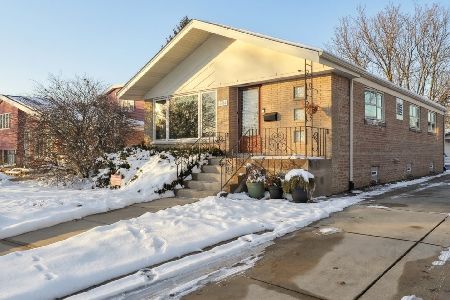17807 65th Court, Tinley Park, Illinois 60477
$240,900
|
Sold
|
|
| Status: | Closed |
| Sqft: | 1,367 |
| Cost/Sqft: | $175 |
| Beds: | 3 |
| Baths: | 2 |
| Year Built: | 1976 |
| Property Taxes: | $6,783 |
| Days On Market: | 2331 |
| Lot Size: | 0,18 |
Description
Immaculate brick split level just blocks from downtown Tinley Park! Open-concept floor plan, includes spacious family and dining rooms, both with gorgeous wood laminate flooring. Eat-in kitchen with large island, granite counters, tile back splash, stainless steel appliances and main level full bath. Upstairs, you will find 3 amazing bedrooms and another full bath. Finished lower level includes additional living and storage, beautiful brick fireplace and laundry room. Outside, enjoy the large paver patio, pergola, fully-fenced yard, and 2.5 car detached garage. Located on a great block and close to shops, restaurants, schools, park, train station and everything Tinley Park has to offer!
Property Specifics
| Single Family | |
| — | |
| — | |
| 1976 | |
| None | |
| — | |
| No | |
| 0.18 |
| Cook | |
| — | |
| — / Not Applicable | |
| None | |
| Lake Michigan | |
| Public Sewer | |
| 10502210 | |
| 28312210200000 |
Nearby Schools
| NAME: | DISTRICT: | DISTANCE: | |
|---|---|---|---|
|
Grade School
Memorial Elementary School |
146 | — | |
|
Middle School
Central Middle School |
146 | Not in DB | |
|
High School
Tinley Park High School |
228 | Not in DB | |
Property History
| DATE: | EVENT: | PRICE: | SOURCE: |
|---|---|---|---|
| 29 Apr, 2016 | Sold | $182,500 | MRED MLS |
| 26 Feb, 2016 | Under contract | $184,999 | MRED MLS |
| 16 Feb, 2016 | Listed for sale | $184,999 | MRED MLS |
| 29 Oct, 2019 | Sold | $240,900 | MRED MLS |
| 10 Sep, 2019 | Under contract | $239,900 | MRED MLS |
| 6 Sep, 2019 | Listed for sale | $239,900 | MRED MLS |
| 7 May, 2020 | Sold | $215,000 | MRED MLS |
| 10 Mar, 2020 | Under contract | $215,000 | MRED MLS |
| 5 Mar, 2020 | Listed for sale | $215,000 | MRED MLS |
Room Specifics
Total Bedrooms: 3
Bedrooms Above Ground: 3
Bedrooms Below Ground: 0
Dimensions: —
Floor Type: Wood Laminate
Dimensions: —
Floor Type: Wood Laminate
Full Bathrooms: 2
Bathroom Amenities: Whirlpool
Bathroom in Basement: 0
Rooms: Eating Area,Foyer
Basement Description: None
Other Specifics
| 2.5 | |
| — | |
| Concrete | |
| Brick Paver Patio, Storms/Screens | |
| Fenced Yard | |
| 61 X 134 X 62 X 134 | |
| Full | |
| Full | |
| Skylight(s), Wood Laminate Floors, Second Floor Laundry, First Floor Full Bath | |
| Range, Microwave, Dishwasher, Refrigerator, Stainless Steel Appliance(s), Range Hood | |
| Not in DB | |
| Sidewalks, Street Lights | |
| — | |
| — | |
| Wood Burning, Attached Fireplace Doors/Screen, Gas Log |
Tax History
| Year | Property Taxes |
|---|---|
| 2016 | $6,227 |
| 2019 | $6,783 |
| 2020 | $5,864 |
Contact Agent
Nearby Similar Homes
Nearby Sold Comparables
Contact Agent
Listing Provided By
Redfin Corporation








