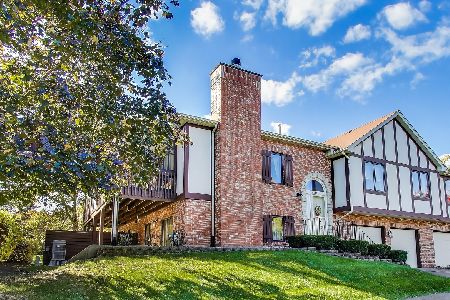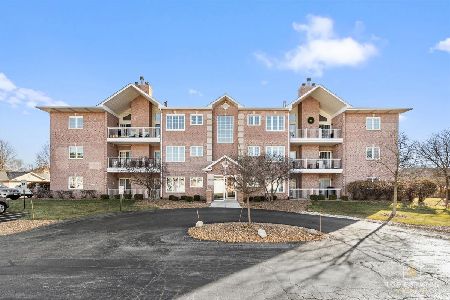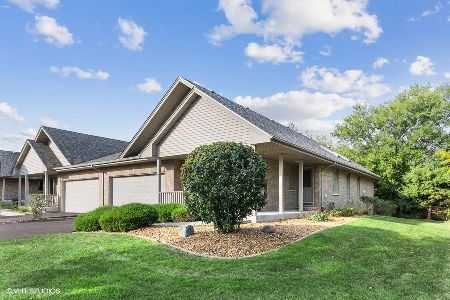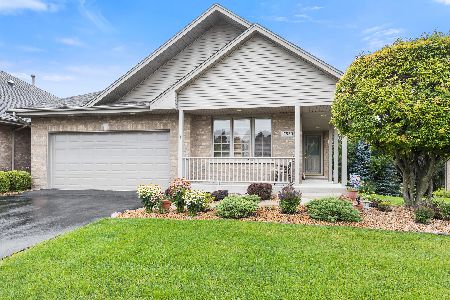17808 Marley Creek Boulevard, Orland Park, Illinois 60467
$499,900
|
Sold
|
|
| Status: | Closed |
| Sqft: | 1,878 |
| Cost/Sqft: | $266 |
| Beds: | 2 |
| Baths: | 3 |
| Year Built: | 2001 |
| Property Taxes: | $7,285 |
| Days On Market: | 906 |
| Lot Size: | 0,00 |
Description
Welcome to this highly desirable duplex ranch townhome with a lookout elevation, offering three bedrooms and three baths. This home is move-in ready, as numerous updates have been made in recent years. Starting with the exterior, the roof, the driveway, the front sidewalk, landscaping, and a retractable screen door. Enjoy the tree-lined views from the new maintenance-free Azek deck, rails, and lighting in the backyard. These outside improvements bring durability and excellent curb appeal to the home. Modern technology has been incorporated into the house, with a smart garage door opener, a smart thermostat, and a new fireplace log lighter. These features enhance convenience and efficiency in your daily life. Over the past five years, further updates have been made to improve the home's functionality and aesthetics: Kitchen cabinets and appliances, completely remodeled Primary and guest bathroom, Primary and second bedroom carpeting and paint, custom blinds and shades, AC, furnace, water heater, and washer and dryer. The home's interior showcases hardwood floors, 6-panel doors, and a tray ceiling in the primary bedroom, adding to the overall charm and character. The spacious dining room features decorative ceilings, creating an elegant and inviting atmosphere for entertaining guests. The grand-scale family room is highlighted by vaulted ceilings, skylights, and a fireplace, providing a cozy and inviting relaxing space. The full basement has been freshly painted and features a bedroom, a large walk-in closet, and a full bath. This space provides versatility as an additional living area, guest suite, or home office. Ample storage throughout the home allows you to keep your belongings organized and easily accessible. In conclusion, this ranch townhome offers a desirable layout, modern updates, and many features designed to enhance comfort and convenience.
Property Specifics
| Condos/Townhomes | |
| 1 | |
| — | |
| 2001 | |
| — | |
| — | |
| No | |
| — |
| Cook | |
| — | |
| 285 / Monthly | |
| — | |
| — | |
| — | |
| 11838778 | |
| 27312110030000 |
Nearby Schools
| NAME: | DISTRICT: | DISTANCE: | |
|---|---|---|---|
|
Grade School
Meadow Ridge School |
135 | — | |
|
Middle School
Century Junior High School |
135 | Not in DB | |
|
High School
Carl Sandburg High School |
230 | Not in DB | |
Property History
| DATE: | EVENT: | PRICE: | SOURCE: |
|---|---|---|---|
| 22 Sep, 2023 | Sold | $499,900 | MRED MLS |
| 27 Jul, 2023 | Under contract | $499,900 | MRED MLS |
| 26 Jul, 2023 | Listed for sale | $499,900 | MRED MLS |
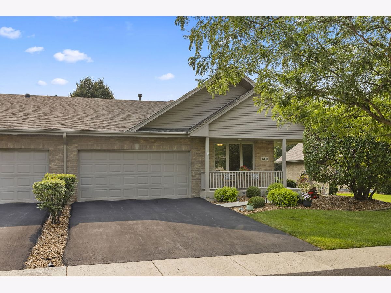
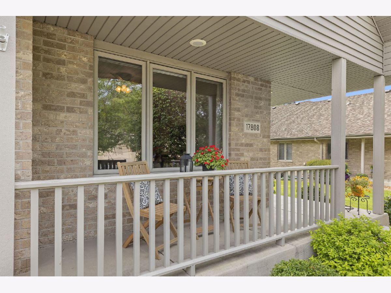
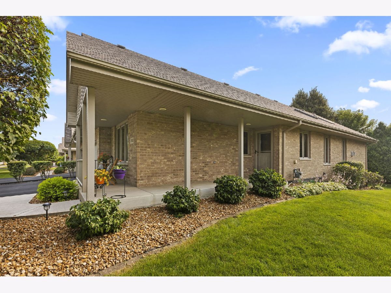
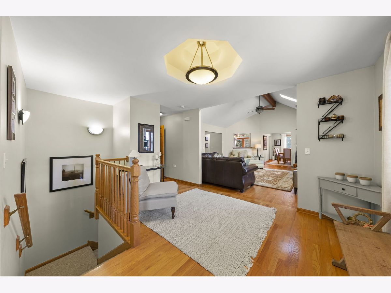
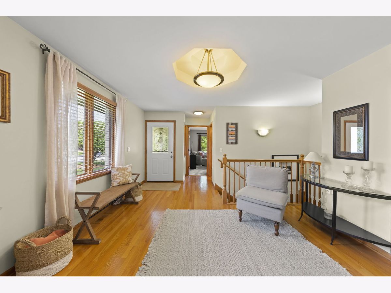
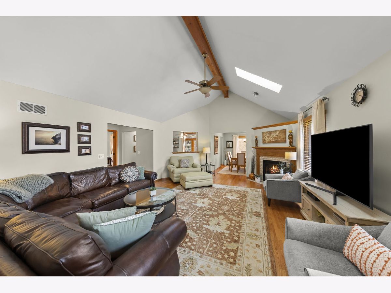
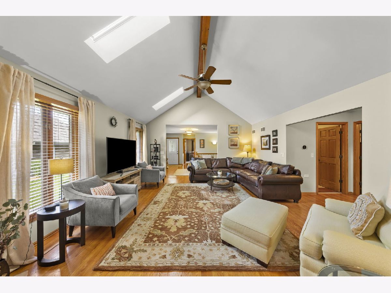
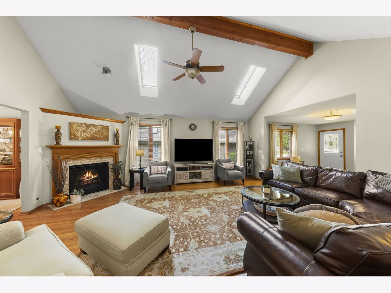
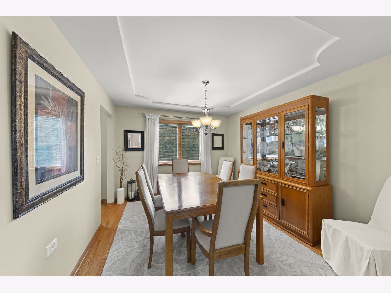
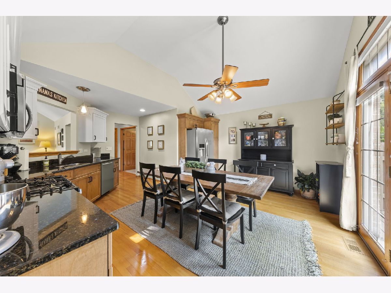
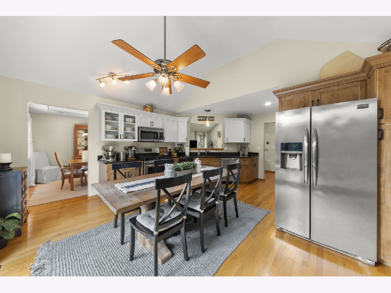
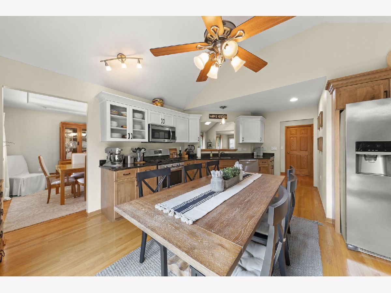
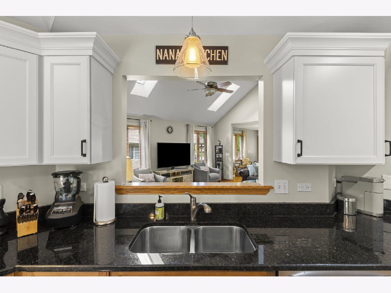
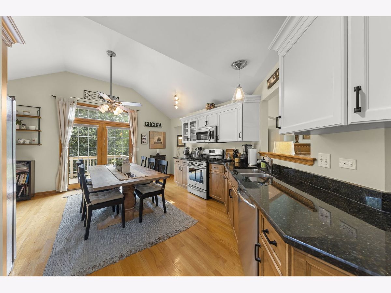
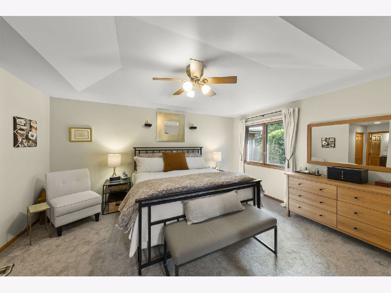
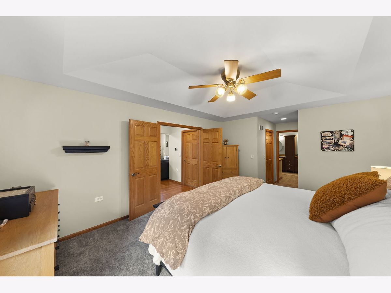
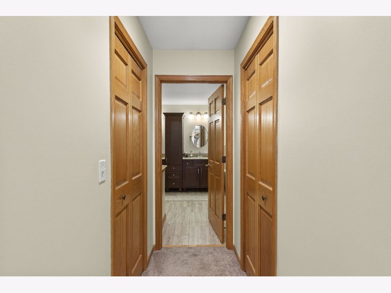
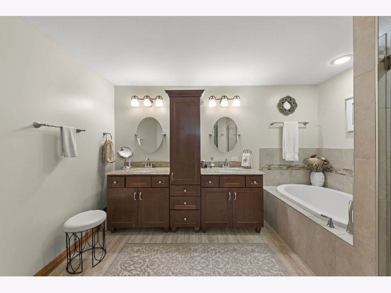
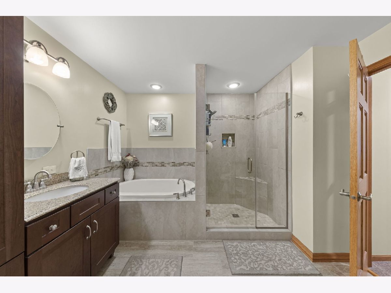
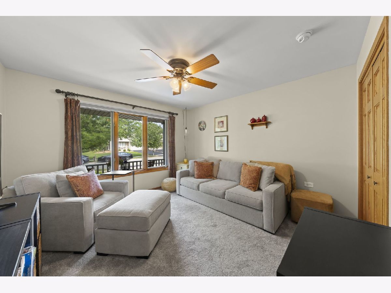
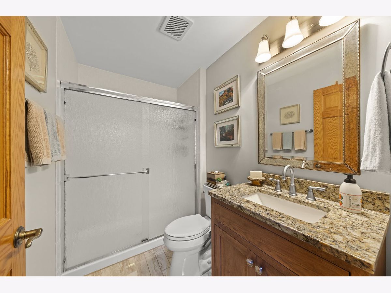
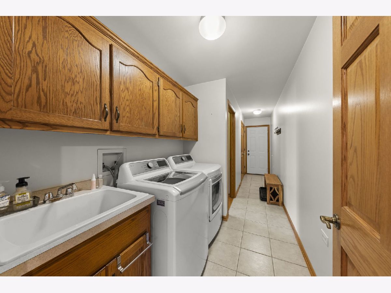
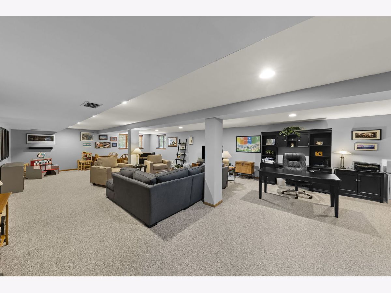
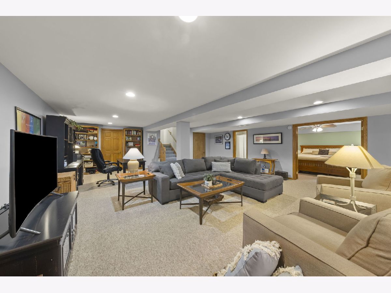
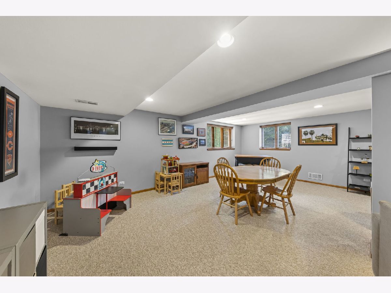
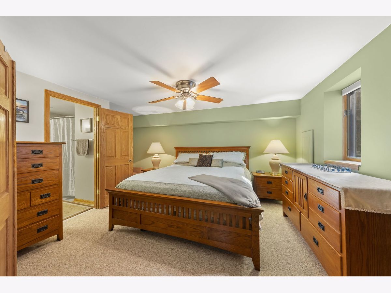
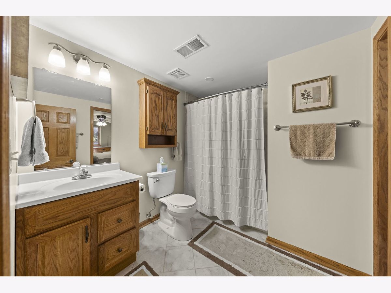
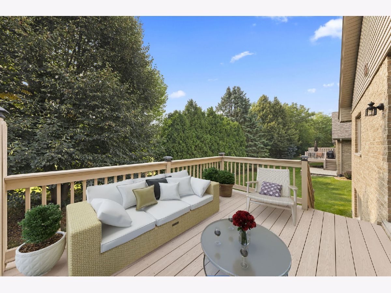
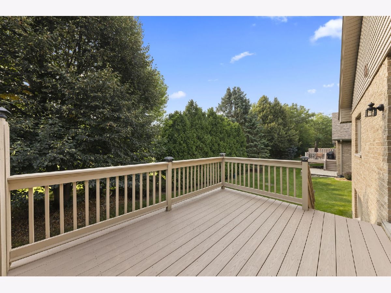
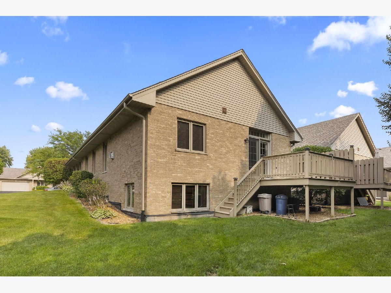
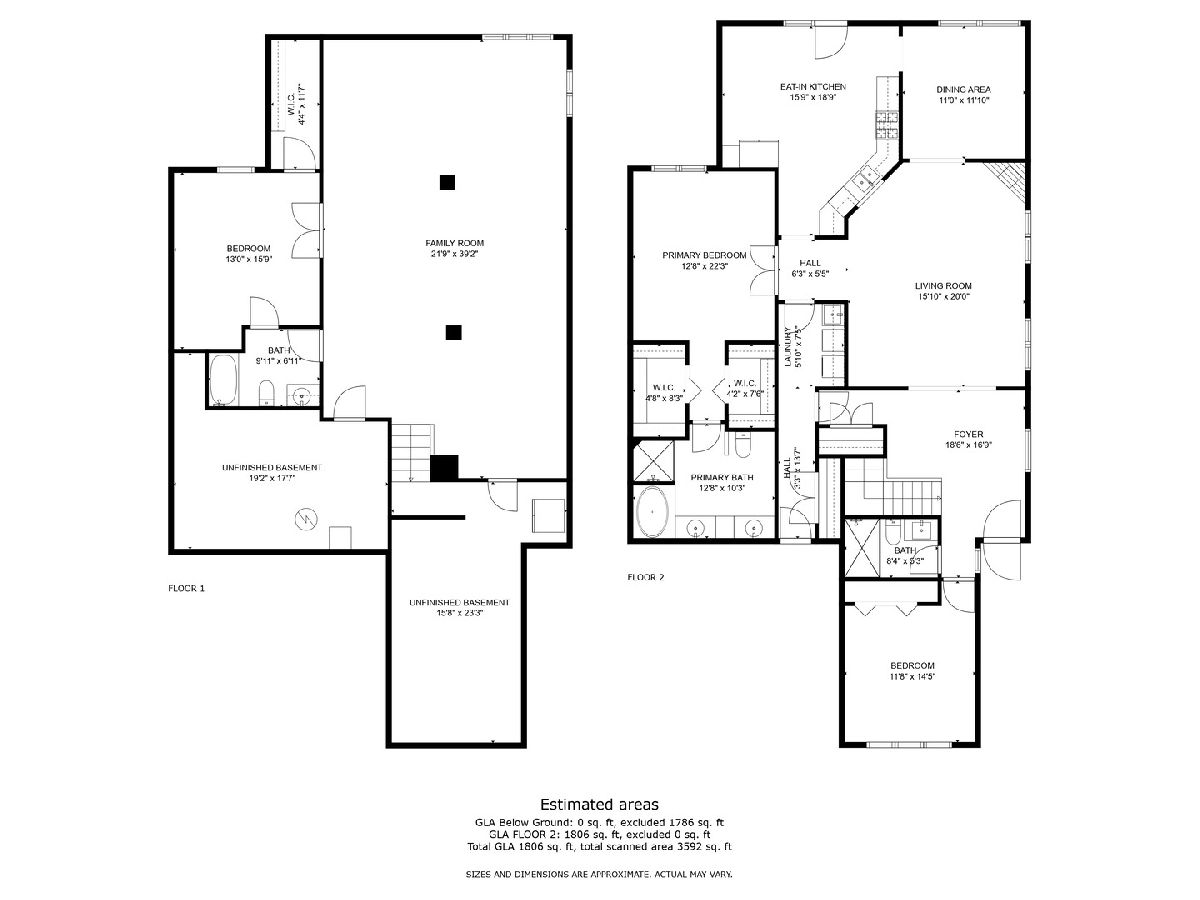
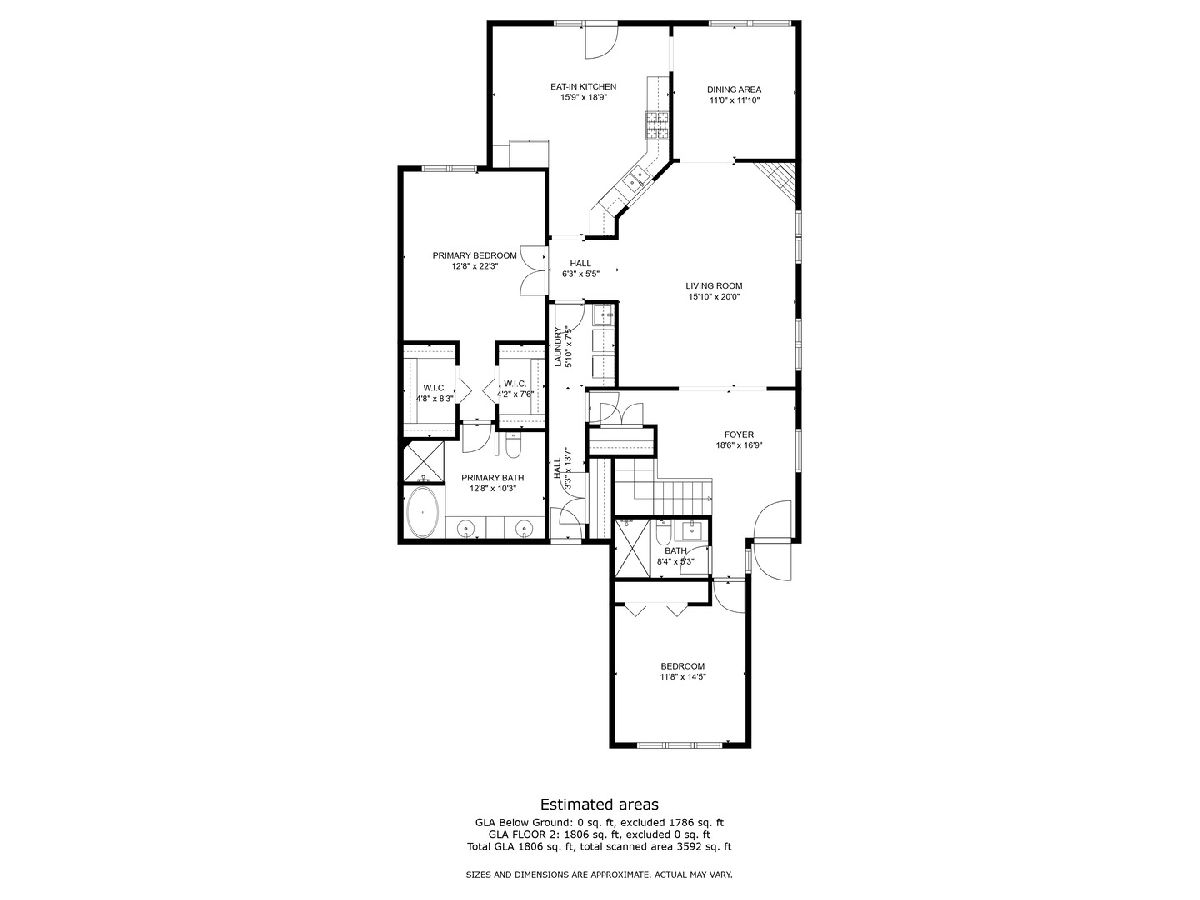
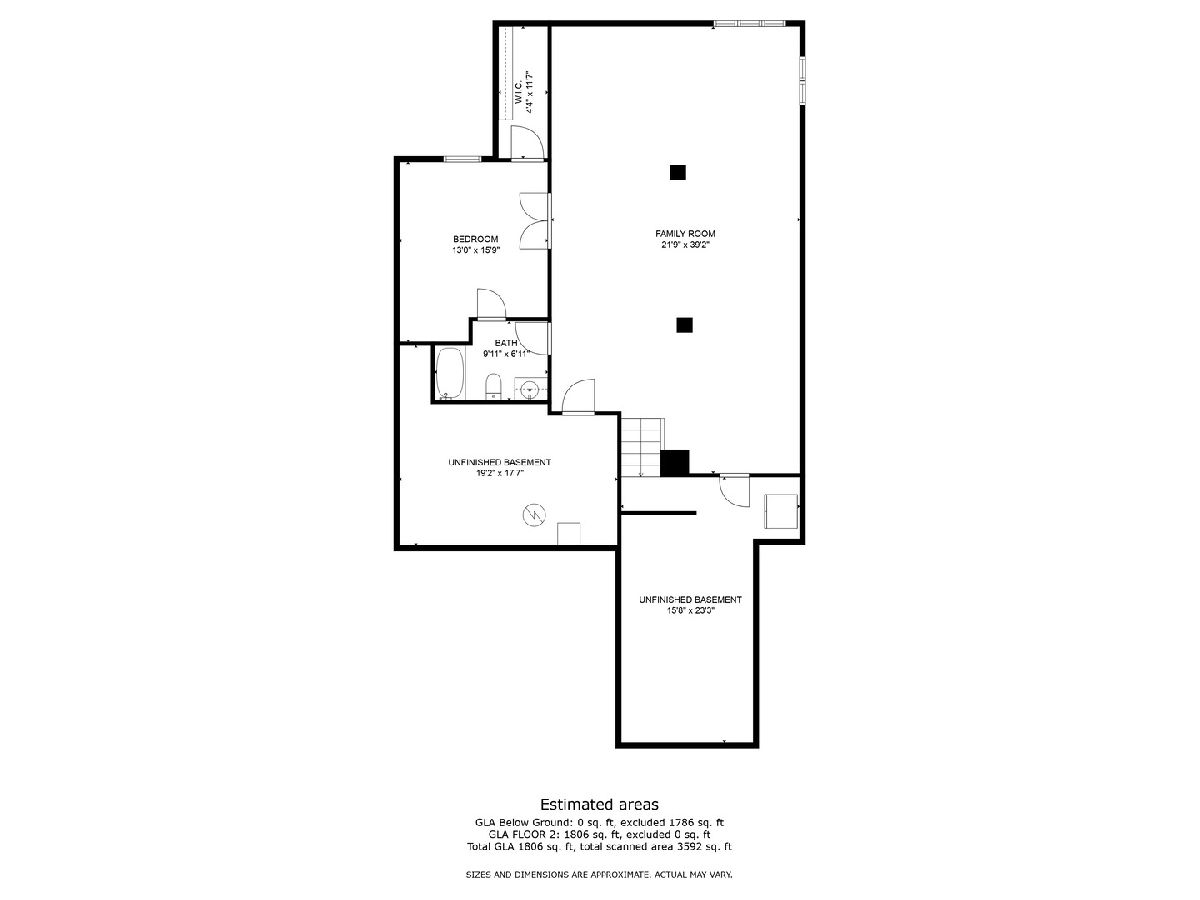
Room Specifics
Total Bedrooms: 3
Bedrooms Above Ground: 2
Bedrooms Below Ground: 1
Dimensions: —
Floor Type: —
Dimensions: —
Floor Type: —
Full Bathrooms: 3
Bathroom Amenities: Separate Shower
Bathroom in Basement: 1
Rooms: —
Basement Description: Partially Finished
Other Specifics
| 2 | |
| — | |
| Asphalt | |
| — | |
| — | |
| 40X84 | |
| — | |
| — | |
| — | |
| — | |
| Not in DB | |
| — | |
| — | |
| — | |
| — |
Tax History
| Year | Property Taxes |
|---|---|
| 2023 | $7,285 |
Contact Agent
Nearby Similar Homes
Nearby Sold Comparables
Contact Agent
Listing Provided By
@properties Christie's International Real Estate

