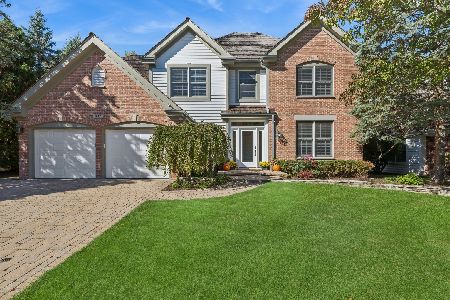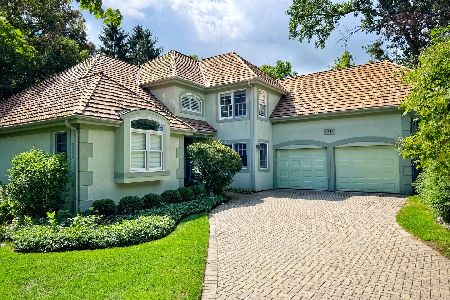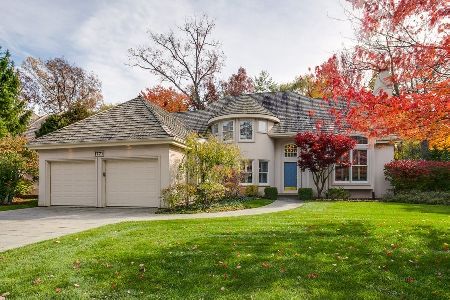1781 Princeton Court, Lake Forest, Illinois 60045
$915,000
|
Sold
|
|
| Status: | Closed |
| Sqft: | 2,913 |
| Cost/Sqft: | $314 |
| Beds: | 3 |
| Baths: | 3 |
| Year Built: | 1995 |
| Property Taxes: | $14,141 |
| Days On Market: | 1334 |
| Lot Size: | 0,16 |
Description
Imagine a perfect home, a private location yet conveniently located, impeccably maintained, thoughtfully updated, comfortable, with a great sense of style and peaceful atmosphere, We think you will find it here. The premier setting, with views of a pond, offer the peace and tranquility nature provides. Original owners have impeccably maintained their home with major improvements you will appreciate. The cedar shake roof was replaced in the spring of 2020 with a treated shake for longer service expectancy. In 2021 a brick paver patio, sidewalk and driveway were added. A gas forced air furnace and central cooling system with a WIFI thermostat were new in the first quarter of 2017. Also recently replaced: 75-gallon hot water tank 2018, sump pump and back-up system 2019 and ejector pump, 2022. The interior offers a fresh, neutral palette and updated decor throughout. White Dove and Seattle Mist were the colors selected for the interior, so tasteful! Timeless hardwoods floors, stained in a rich brown tone, neutral, warm, welcoming. The floor plan is versatile and flexible with an open concept. There are suitable spaces for your home office, walls for your treasured art or gallery of family photos. Large rooms, a formal dining room, beverage bar area with display cabinets, bedroom suite on the first floor and many versatile spaces on the second floor. High end, easy-care quart counters in the kitchen and all baths, a classic look. The tasteful lighting by Circa creates just the right ambiance from the foyer to the second floor. Arched windows flank the fireplace in the living room, clerestory windows define the eating area. A family favorite is the heated sun room, so cozy with beautiful views. A first-floor bedroom suite has a bayed seating area, two closets and a full bath with tub and separate shower. The Second floor offers two additional bedrooms, one with a large walk-in closet, a full bath, a gallery overlooking the living room, imagine a quartet here playing for your quests, a second-floor family room, an office and a cedar closet. Basement offers high ceilings, painted walls and is carpeted. This may be the home you have been waiting for!
Property Specifics
| Single Family | |
| — | |
| — | |
| 1995 | |
| — | |
| CUSTOM DARTMOUTH | |
| Yes | |
| 0.16 |
| Lake | |
| Academy Woods | |
| 1500 / Quarterly | |
| — | |
| — | |
| — | |
| 11357837 | |
| 11362010210000 |
Nearby Schools
| NAME: | DISTRICT: | DISTANCE: | |
|---|---|---|---|
|
Grade School
Everett Elementary School |
67 | — | |
|
Middle School
Deer Path Middle School |
67 | Not in DB | |
|
High School
Lake Forest High School |
115 | Not in DB | |
|
Alternate Elementary School
Hynes Elementary School |
— | Not in DB | |
|
Alternate Junior High School
Golf Middle School |
— | Not in DB | |
Property History
| DATE: | EVENT: | PRICE: | SOURCE: |
|---|---|---|---|
| 1 Aug, 2022 | Sold | $915,000 | MRED MLS |
| 5 Jun, 2022 | Under contract | $914,900 | MRED MLS |
| 3 Jun, 2022 | Listed for sale | $914,900 | MRED MLS |








































Room Specifics
Total Bedrooms: 3
Bedrooms Above Ground: 3
Bedrooms Below Ground: 0
Dimensions: —
Floor Type: —
Dimensions: —
Floor Type: —
Full Bathrooms: 3
Bathroom Amenities: Separate Shower,Double Sink
Bathroom in Basement: 0
Rooms: —
Basement Description: Partially Finished,Egress Window,9 ft + pour,Concrete (Basement),Storage Space
Other Specifics
| 2 | |
| — | |
| Brick | |
| — | |
| — | |
| 70 X 100 | |
| Unfinished | |
| — | |
| — | |
| — | |
| Not in DB | |
| — | |
| — | |
| — | |
| — |
Tax History
| Year | Property Taxes |
|---|---|
| 2022 | $14,141 |
Contact Agent
Nearby Similar Homes
Nearby Sold Comparables
Contact Agent
Listing Provided By
@properties Christie's International Real Estate






