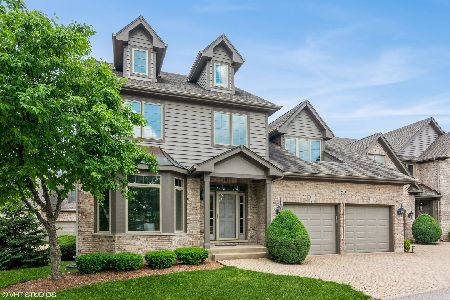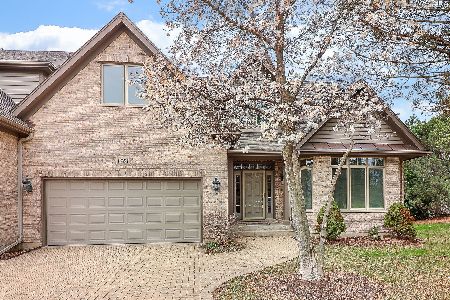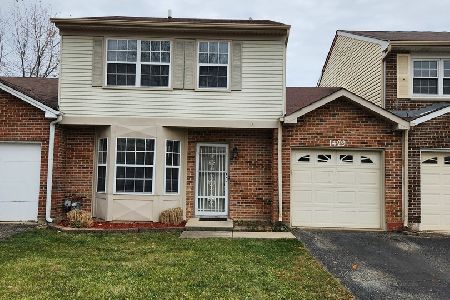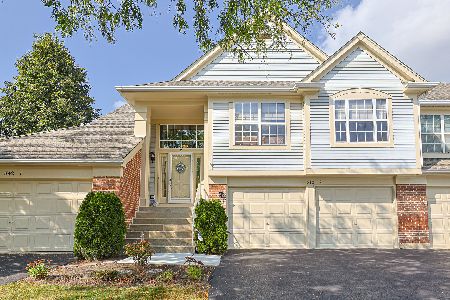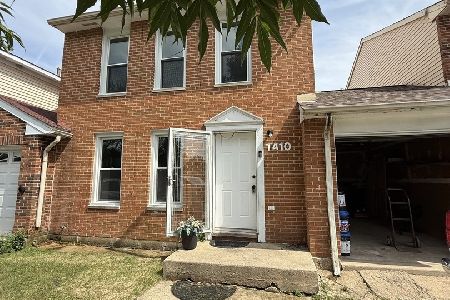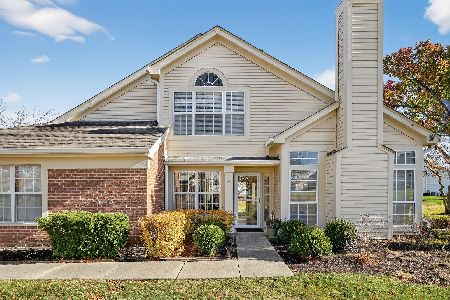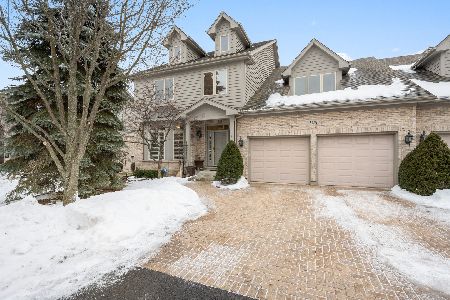1781 Rizzi Lane, Bartlett, Illinois 60103
$465,000
|
Sold
|
|
| Status: | Closed |
| Sqft: | 3,069 |
| Cost/Sqft: | $155 |
| Beds: | 3 |
| Baths: | 3 |
| Year Built: | 2006 |
| Property Taxes: | $12,568 |
| Days On Market: | 1673 |
| Lot Size: | 0,00 |
Description
Beautifully maintained spacious and open townhome development sits adjacent to the forest preserve with walking trails around the peaceful lake! This home is bright and airy! Enter the 2 story foyer, hardwood floors and bright decor. A huge great room is the focal point with it's tall ceilings, brick fireplace and fabulous walls for art. Enjoy meals with family in the separate dining room or the BIG eat-in kitchen with loads of custom cabinets, granite counters, a "see-in" refrigerator and a patio door to the elevated deck. The large first floor primary bedroom offers closets, a luxurious bath and convenience with its adjacent 1st floor laundry. Travel up the beautiful staircase and discover a lofted area, 2 great bedrooms and a jack - n- jill bath PLUS and office/den/4th bedroom area. The partially finished basement features look-out windows, heated floors, a huge cedar closet, recreation room, roughed in plumbing for a bath and plenty of storage. This is an amazing place for you to call home!
Property Specifics
| Condos/Townhomes | |
| 2 | |
| — | |
| 2006 | |
| Full,English | |
| ASPEN | |
| No | |
| — |
| Du Page | |
| Lake In The Forest | |
| 365 / Monthly | |
| Insurance,Exterior Maintenance,Lawn Care,Snow Removal | |
| Public | |
| Sewer-Storm | |
| 11087413 | |
| 0123103018 |
Nearby Schools
| NAME: | DISTRICT: | DISTANCE: | |
|---|---|---|---|
|
Grade School
Hawk Hollow Elementary School |
46 | — | |
|
Middle School
East View Middle School |
46 | Not in DB | |
|
High School
Bartlett High School |
46 | Not in DB | |
Property History
| DATE: | EVENT: | PRICE: | SOURCE: |
|---|---|---|---|
| 13 Jul, 2021 | Sold | $465,000 | MRED MLS |
| 26 May, 2021 | Under contract | $474,900 | MRED MLS |
| — | Last price change | $475,000 | MRED MLS |
| 13 May, 2021 | Listed for sale | $475,000 | MRED MLS |
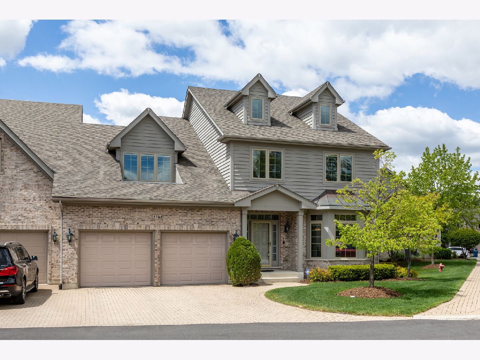
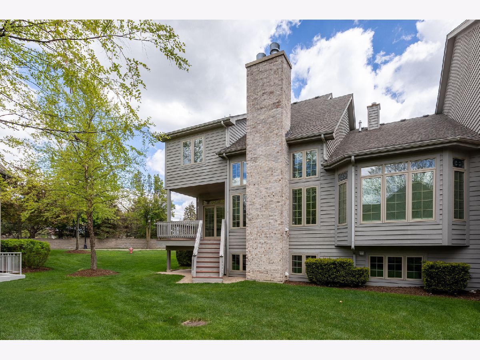
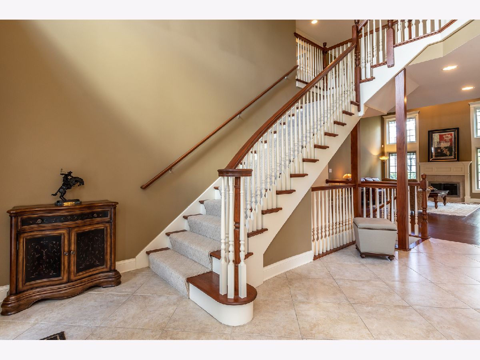
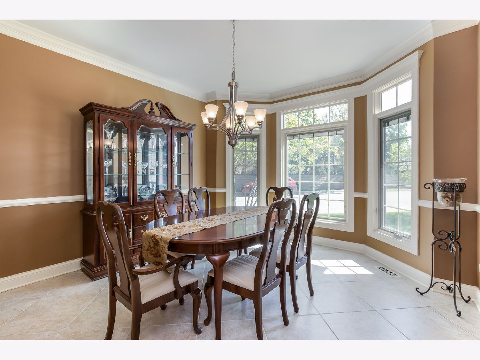
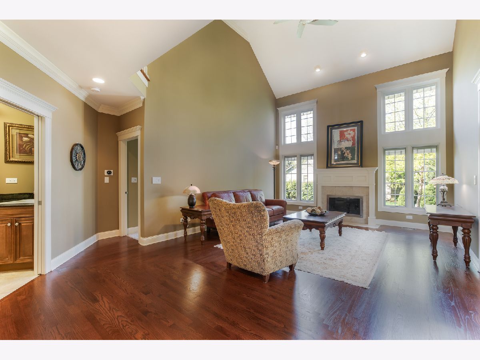
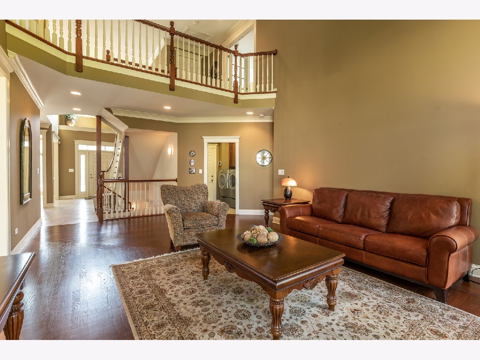
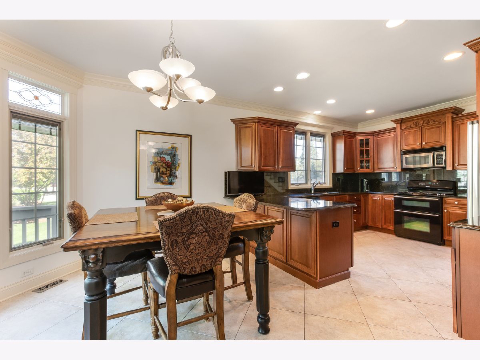
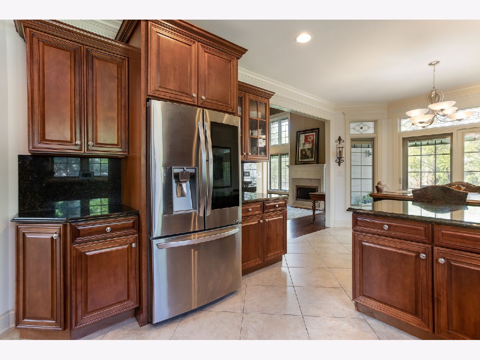
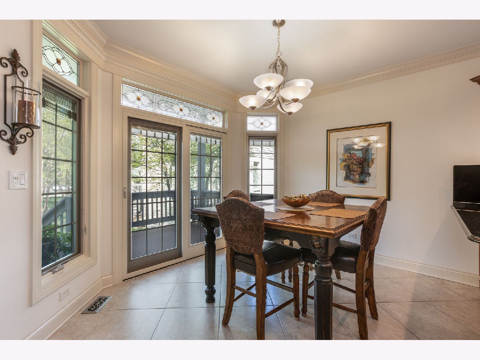
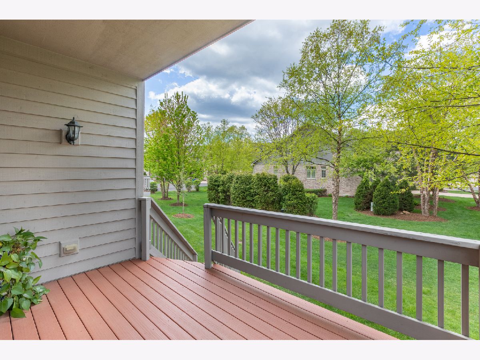
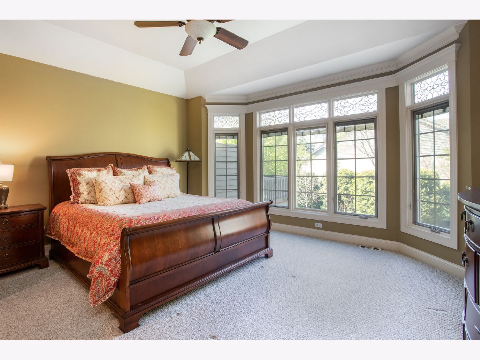
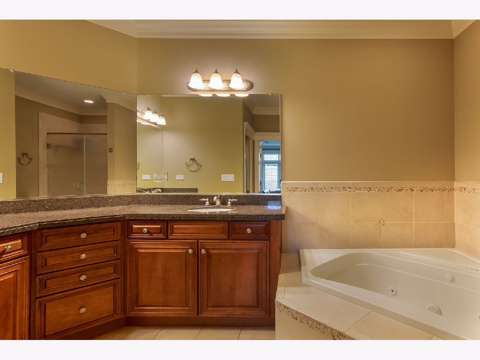
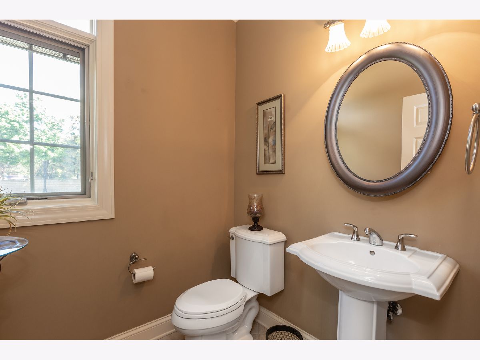
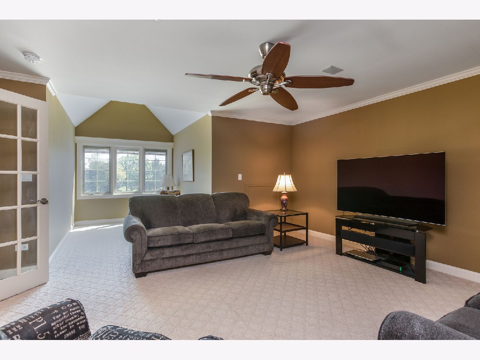
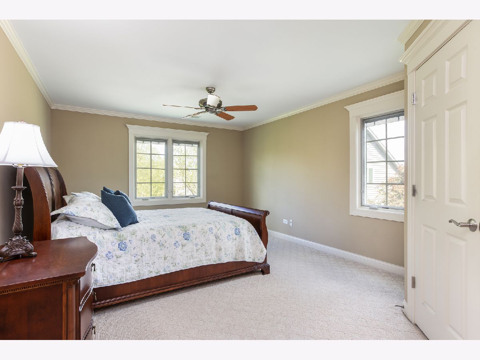
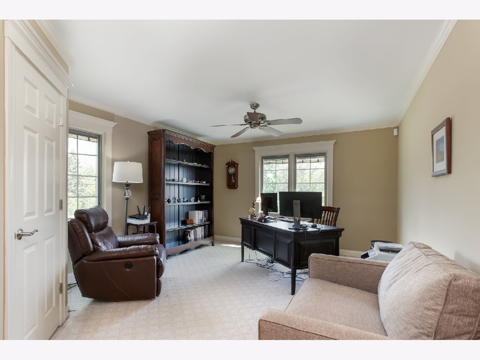
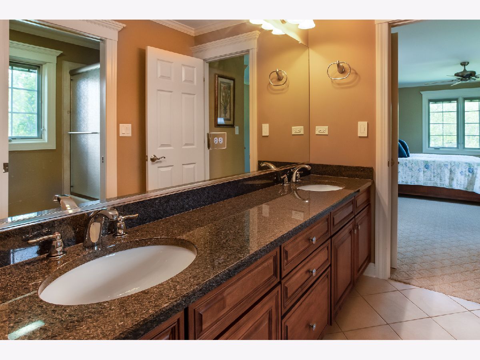
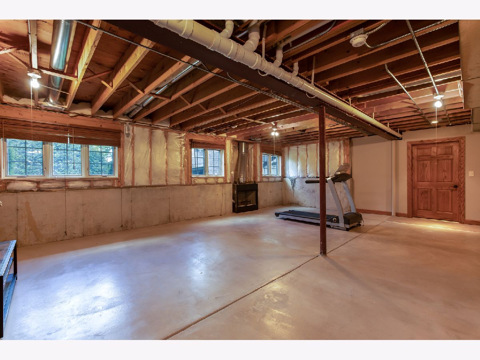
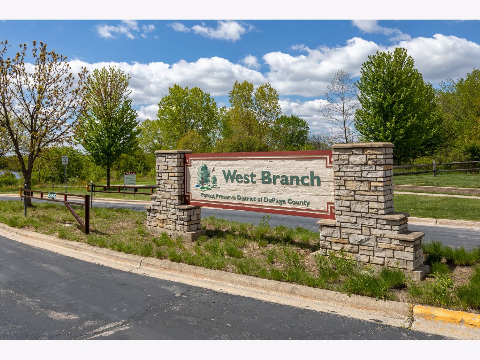
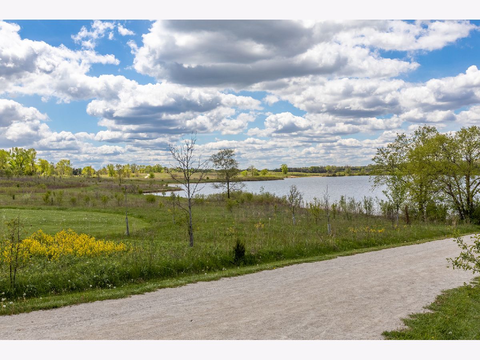
Room Specifics
Total Bedrooms: 3
Bedrooms Above Ground: 3
Bedrooms Below Ground: 0
Dimensions: —
Floor Type: Carpet
Dimensions: —
Floor Type: Carpet
Full Bathrooms: 3
Bathroom Amenities: Whirlpool,Separate Shower,Double Sink
Bathroom in Basement: 0
Rooms: Den,Eating Area,Foyer,Loft
Basement Description: Partially Finished,Bathroom Rough-In,Lookout,Roughed-In Fireplace
Other Specifics
| 2 | |
| Concrete Perimeter | |
| — | |
| Deck, Storms/Screens | |
| Landscaped | |
| 46 X 80 | |
| — | |
| Full | |
| Vaulted/Cathedral Ceilings, Hardwood Floors, First Floor Bedroom, First Floor Laundry, First Floor Full Bath, Walk-In Closet(s) | |
| Double Oven, Microwave, Dishwasher, Refrigerator, Disposal | |
| Not in DB | |
| — | |
| — | |
| — | |
| Gas Starter |
Tax History
| Year | Property Taxes |
|---|---|
| 2021 | $12,568 |
Contact Agent
Nearby Similar Homes
Nearby Sold Comparables
Contact Agent
Listing Provided By
RE/MAX Cornerstone

