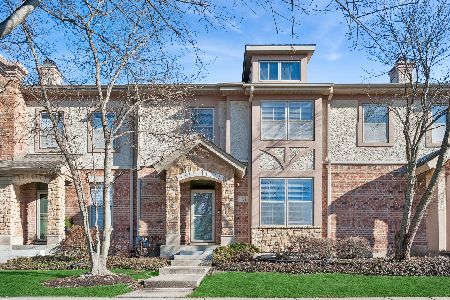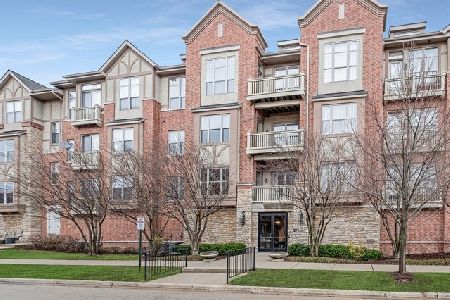1781 Tudor Lane, Northbrook, Illinois 60062
$344,000
|
Sold
|
|
| Status: | Closed |
| Sqft: | 1,753 |
| Cost/Sqft: | $200 |
| Beds: | 3 |
| Baths: | 2 |
| Year Built: | 2004 |
| Property Taxes: | $8,324 |
| Days On Market: | 2601 |
| Lot Size: | 0,00 |
Description
You're wait is over! Move in ready, large 3 bedroom, 2 bath condo with 2 interior parking spaces in desirable Shermer Place. Great in town location! Just a short walk to train, restaurants, shopping, parks & library all in downtown Northbrook. 2nd floor corner unit in elevator building offers privacy & sunny SW views. Gracious foyer opens to gallery. Entertainment size LR with gas fireplace opens to separate formal DR. Sliders from DR to balcony. Large chef's KIT with upgraded KitchenAid appliances, shaker style cabinets with 42" upper cabinets, solid surface counters & pantry closet. Sunlit KIT eating area opens to DR. King size MBR suite with large walk in closet has a private bath with double bowl vanity, separate shower & tub. Family size 2nd BR also has a walk in closet & is connected to the hall bath. 3rd BR has a closet & can easily be used as a den or office. Two adjacent indoor parking spaces both with built in storage lockers. Current R.E. taxes do not reflect any exemptions.
Property Specifics
| Condos/Townhomes | |
| 3 | |
| — | |
| 2004 | |
| None | |
| — | |
| No | |
| — |
| Cook | |
| Shermer Place | |
| 535 / Monthly | |
| Water,Insurance,Exterior Maintenance,Lawn Care,Scavenger,Snow Removal | |
| Lake Michigan,Public | |
| Public Sewer | |
| 10157097 | |
| 04151001431020 |
Nearby Schools
| NAME: | DISTRICT: | DISTANCE: | |
|---|---|---|---|
|
Grade School
Wescott Elementary School |
30 | — | |
|
Middle School
Maple School |
30 | Not in DB | |
|
High School
Glenbrook North High School |
225 | Not in DB | |
Property History
| DATE: | EVENT: | PRICE: | SOURCE: |
|---|---|---|---|
| 25 Jan, 2019 | Sold | $344,000 | MRED MLS |
| 20 Dec, 2018 | Under contract | $349,900 | MRED MLS |
| 16 Dec, 2018 | Listed for sale | $349,900 | MRED MLS |
Room Specifics
Total Bedrooms: 3
Bedrooms Above Ground: 3
Bedrooms Below Ground: 0
Dimensions: —
Floor Type: Carpet
Dimensions: —
Floor Type: Carpet
Full Bathrooms: 2
Bathroom Amenities: Separate Shower,Double Sink,Soaking Tub
Bathroom in Basement: 0
Rooms: Foyer,Storage,Balcony/Porch/Lanai
Basement Description: None
Other Specifics
| 2 | |
| Concrete Perimeter | |
| Asphalt | |
| Balcony, Storms/Screens, End Unit | |
| Common Grounds,Corner Lot,Landscaped | |
| PER CONDO SURVEY | |
| — | |
| Full | |
| First Floor Bedroom, First Floor Laundry, First Floor Full Bath, Laundry Hook-Up in Unit, Storage, Walk-In Closet(s) | |
| Range, Microwave, Dishwasher, Refrigerator, Washer, Dryer, Disposal, Stainless Steel Appliance(s) | |
| Not in DB | |
| — | |
| — | |
| Elevator(s), Storage, Park | |
| Attached Fireplace Doors/Screen, Gas Log |
Tax History
| Year | Property Taxes |
|---|---|
| 2019 | $8,324 |
Contact Agent
Nearby Similar Homes
Nearby Sold Comparables
Contact Agent
Listing Provided By
RE/MAX Suburban







