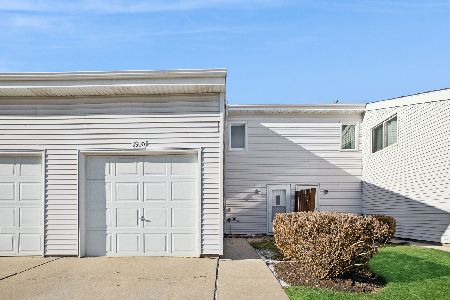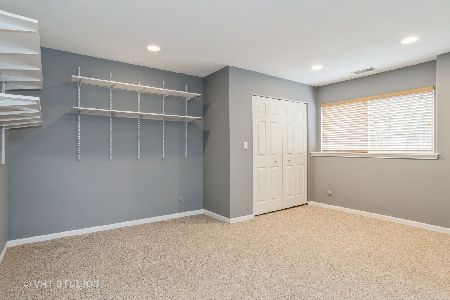1781 Whirlaway Court, Glendale Heights, Illinois 60139
$202,000
|
Sold
|
|
| Status: | Closed |
| Sqft: | 1,738 |
| Cost/Sqft: | $120 |
| Beds: | 2 |
| Baths: | 3 |
| Year Built: | 2000 |
| Property Taxes: | $5,800 |
| Days On Market: | 2397 |
| Lot Size: | 0,00 |
Description
This is the one! Well maintained and nicely appointed, you will feel right at home. Just some of the features include: three levels of living space, including the office/rec room on the lower level; separate laundry room for full size washer & dryer off the kitchen; master suite with vaulted ceiling, walk-in-closet and luxury bath with large shower with tile surround and double vanity; second large bedroom with it's own private full bath; two car attached garage; spacious, eat-in kitchen with 42" cabinets and ceramic tile floor; new light fixtures; newer water heater, remote controlled, pleated shade in the 2-story entry; and fresh paint. The location provides easy access to shopping and expressways. Also, this home is in much desired high school district 87, Glenbard West. Don't let someone else beat you to this one. It's truly a great place to call home!!
Property Specifics
| Condos/Townhomes | |
| 3 | |
| — | |
| 2000 | |
| English | |
| — | |
| No | |
| — |
| Du Page | |
| Polo Club | |
| 205 / Monthly | |
| Insurance,Exterior Maintenance,Lawn Care,Scavenger,Snow Removal | |
| Lake Michigan | |
| Public Sewer | |
| 10450077 | |
| 0227431138 |
Nearby Schools
| NAME: | DISTRICT: | DISTANCE: | |
|---|---|---|---|
|
Grade School
Glen Hill Primary School |
16 | — | |
|
Middle School
Glenside Middle School |
16 | Not in DB | |
|
High School
Glenbard West High School |
87 | Not in DB | |
Property History
| DATE: | EVENT: | PRICE: | SOURCE: |
|---|---|---|---|
| 4 Sep, 2019 | Sold | $202,000 | MRED MLS |
| 29 Jul, 2019 | Under contract | $208,000 | MRED MLS |
| 13 Jul, 2019 | Listed for sale | $208,000 | MRED MLS |
Room Specifics
Total Bedrooms: 2
Bedrooms Above Ground: 2
Bedrooms Below Ground: 0
Dimensions: —
Floor Type: Carpet
Full Bathrooms: 3
Bathroom Amenities: Separate Shower
Bathroom in Basement: 0
Rooms: Foyer
Basement Description: Finished
Other Specifics
| 2 | |
| Concrete Perimeter | |
| — | |
| Balcony | |
| — | |
| COMMON | |
| — | |
| Full | |
| Vaulted/Cathedral Ceilings, Laundry Hook-Up in Unit, Walk-In Closet(s) | |
| Range, Microwave, Dishwasher, Refrigerator, Washer, Dryer | |
| Not in DB | |
| — | |
| — | |
| — | |
| — |
Tax History
| Year | Property Taxes |
|---|---|
| 2019 | $5,800 |
Contact Agent
Nearby Sold Comparables
Contact Agent
Listing Provided By
Coldwell Banker Residential





