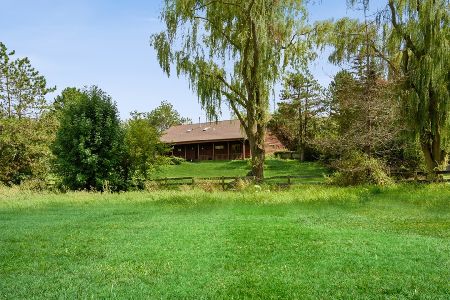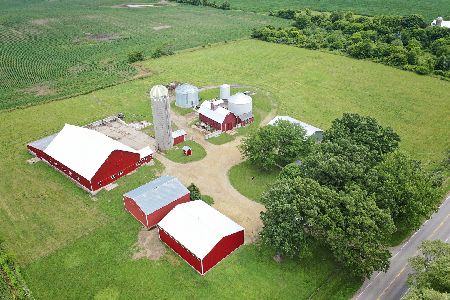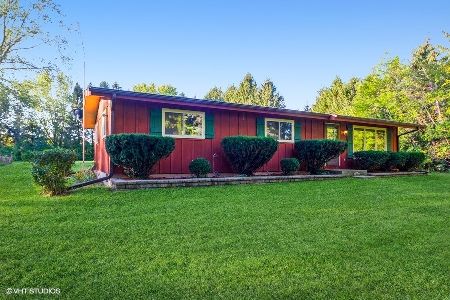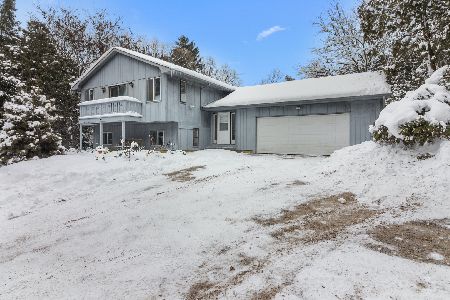17813 Mcguire Road, Harvard, Illinois 60033
$400,000
|
Sold
|
|
| Status: | Closed |
| Sqft: | 1,795 |
| Cost/Sqft: | $242 |
| Beds: | 3 |
| Baths: | 3 |
| Year Built: | 1989 |
| Property Taxes: | $8,191 |
| Days On Market: | 1560 |
| Lot Size: | 5,02 |
Description
Cedar A-frame home with attached 2.5 car garage, currently owned and maintained by master carpenter, situated on 5 beautifully landscaped acres. Cedar planked & vaulted ceilings showcase the expansive windows and grand country views. Stunning A-framed, 2-story family room is spacious and offers "no mess" gas stove for warmth and ambiance. Fully equipped kitchen with newer appliances opens to the ceramic tiled four season room, featuring skylights and floor to ceiling windows, leading out to a wood deck and large exposed-aggregate patio. Conveniently located mud/laundry room with ceramic tile. Master bedroom suite, with newy updated bath, showcases splendid sunrise and sunset views. 2 spacious first floor bedrooms have vaulted ceilings and transom windows. Main floor full bath with soaker/whirlpool tub and shower is also newly updated with ceramic tile surround and granite countertops. Newly finished basement with extra large bedroom, full bathroom and family room with built-in shelving, has maintenance free, water-proof wood-look vinyl flooring. Ample storage in the basement storage area, utility room and crawl space. Home upgrades include whole-house central vacuum system, whole-house generator, reverse-osmosis water filtration system, electric powered blinds and new roof replaced in 2021, propane for house and barn. 36x50 pole barn with concrete flooring and hot/cold water has heated workshop with electricity and 1 car garage space. Pole barn has room for 4-stalls and storage in the unfinished area. Professionally maintained and beautiful 5 acres has 3' deep pond.
Property Specifics
| Single Family | |
| — | |
| — | |
| 1989 | |
| — | |
| — | |
| No | |
| 5.02 |
| Mc Henry | |
| — | |
| 0 / Not Applicable | |
| — | |
| — | |
| — | |
| 11246960 | |
| 0709100008 |
Property History
| DATE: | EVENT: | PRICE: | SOURCE: |
|---|---|---|---|
| 3 Dec, 2018 | Sold | $318,000 | MRED MLS |
| 2 Oct, 2018 | Under contract | $335,000 | MRED MLS |
| 20 Jul, 2018 | Listed for sale | $335,000 | MRED MLS |
| 11 Mar, 2022 | Sold | $400,000 | MRED MLS |
| 29 Jan, 2022 | Under contract | $435,000 | MRED MLS |
| — | Last price change | $465,000 | MRED MLS |
| 13 Oct, 2021 | Listed for sale | $465,000 | MRED MLS |
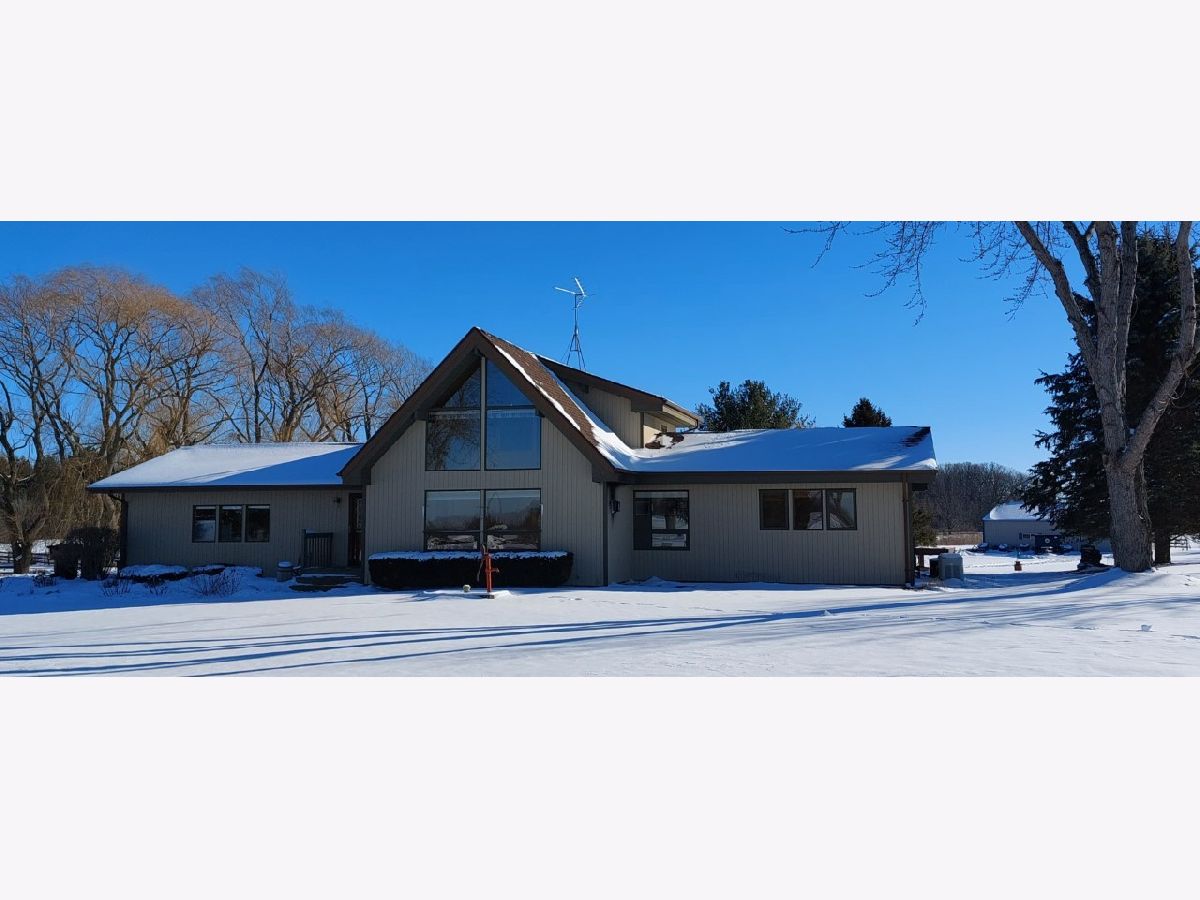
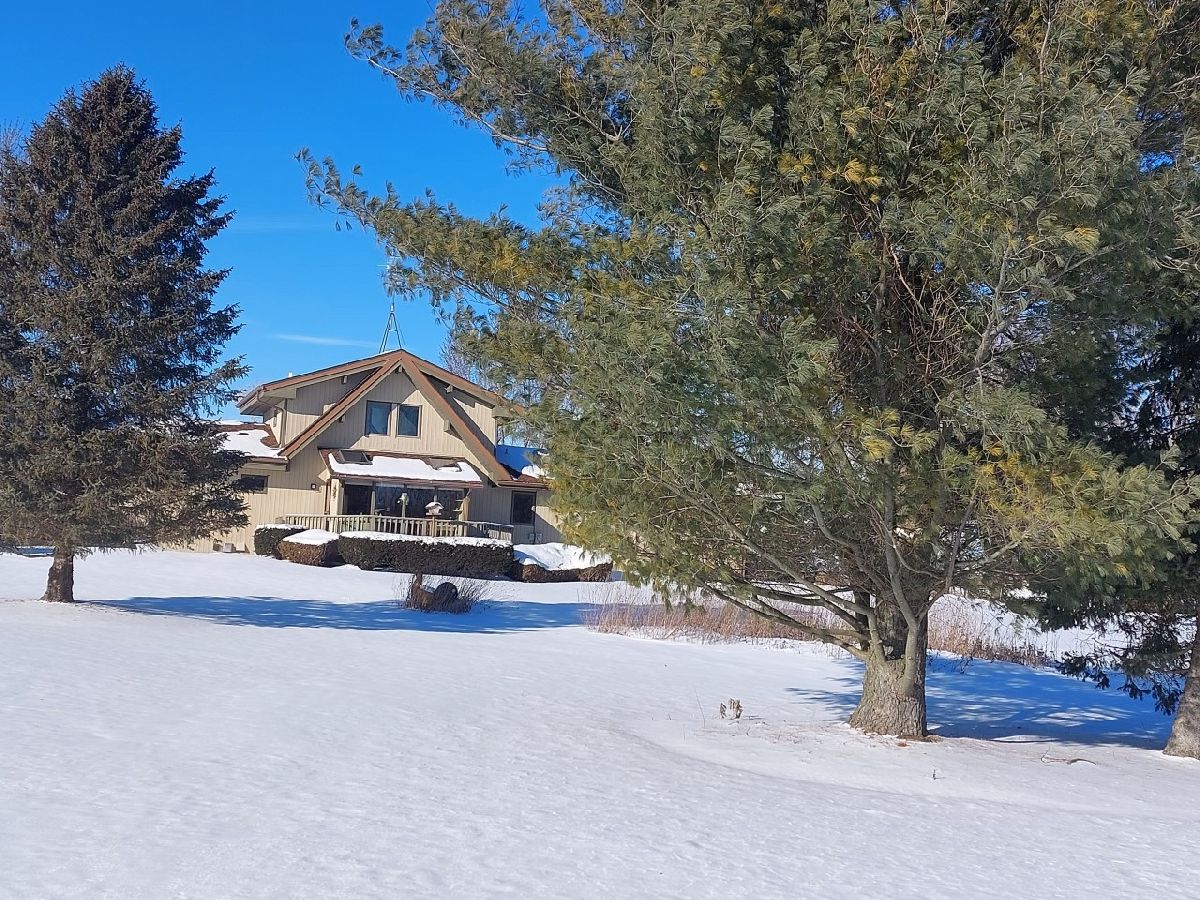
Room Specifics
Total Bedrooms: 4
Bedrooms Above Ground: 3
Bedrooms Below Ground: 1
Dimensions: —
Floor Type: —
Dimensions: —
Floor Type: —
Dimensions: —
Floor Type: —
Full Bathrooms: 3
Bathroom Amenities: —
Bathroom in Basement: 1
Rooms: —
Basement Description: Finished,Crawl
Other Specifics
| 2 | |
| — | |
| — | |
| — | |
| — | |
| 250 X 875 | |
| — | |
| — | |
| — | |
| — | |
| Not in DB | |
| — | |
| — | |
| — | |
| — |
Tax History
| Year | Property Taxes |
|---|---|
| 2018 | $6,677 |
| 2022 | $8,191 |
Contact Agent
Nearby Similar Homes
Nearby Sold Comparables
Contact Agent
Listing Provided By
4 Sale Realty, Inc.


