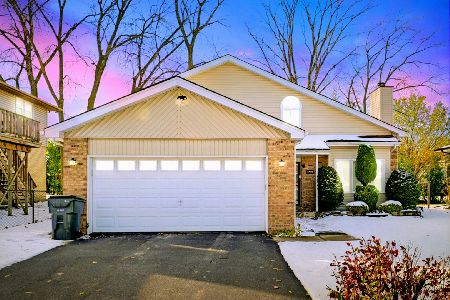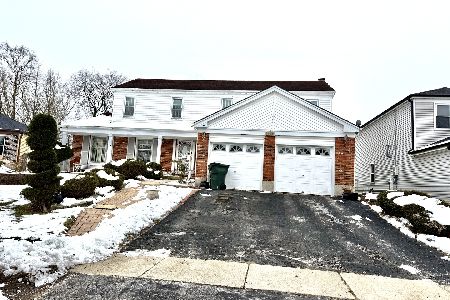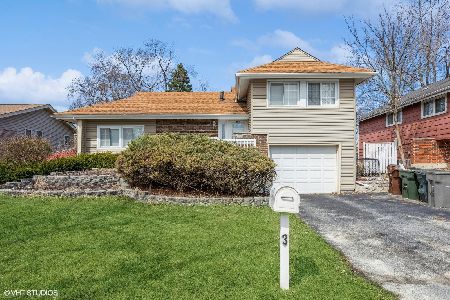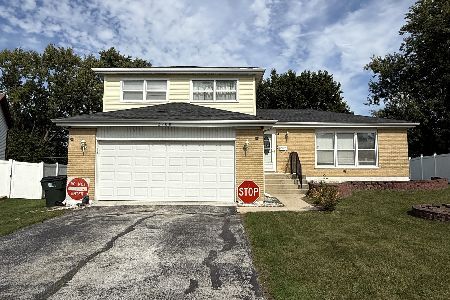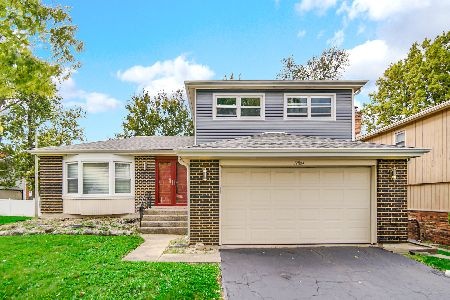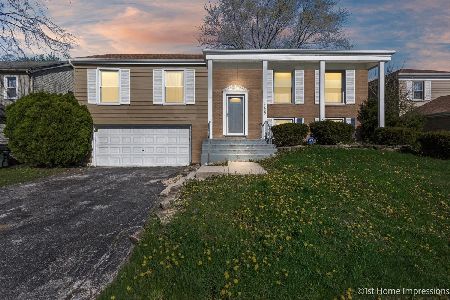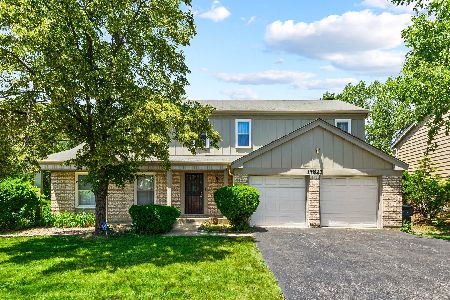17817 Stonebridge Drive, Hazel Crest, Illinois 60429
$232,000
|
Sold
|
|
| Status: | Closed |
| Sqft: | 2,500 |
| Cost/Sqft: | $92 |
| Beds: | 4 |
| Baths: | 3 |
| Year Built: | 1973 |
| Property Taxes: | $4,944 |
| Days On Market: | 1699 |
| Lot Size: | 0,00 |
Description
SOLD BEFORE PRINT ----Two-story classic home features 4 bedrooms and 2.5 baths with a spacious open floor plan featuring Living room, Dining room, eat-in Kitchen, family room with wood-burning fireplace, and a half bath. Second level has 4 generous-sized bedrooms with walk-in closets, full bath, Master has ensuite bath. Finished Basement----perfect for recreation. Exterior has attached 2-car garage. located near stores, restaurants, hospitals and parks.
Property Specifics
| Single Family | |
| — | |
| Colonial,Traditional | |
| 1973 | |
| Full | |
| — | |
| No | |
| 0 |
| Cook | |
| — | |
| — / Not Applicable | |
| None | |
| Lake Michigan,Public | |
| Public Sewer, Sewer-Storm | |
| 11099643 | |
| 28361090140000 |
Property History
| DATE: | EVENT: | PRICE: | SOURCE: |
|---|---|---|---|
| 30 Jun, 2021 | Sold | $232,000 | MRED MLS |
| 25 May, 2021 | Under contract | $230,000 | MRED MLS |
| 25 May, 2021 | Listed for sale | $230,000 | MRED MLS |
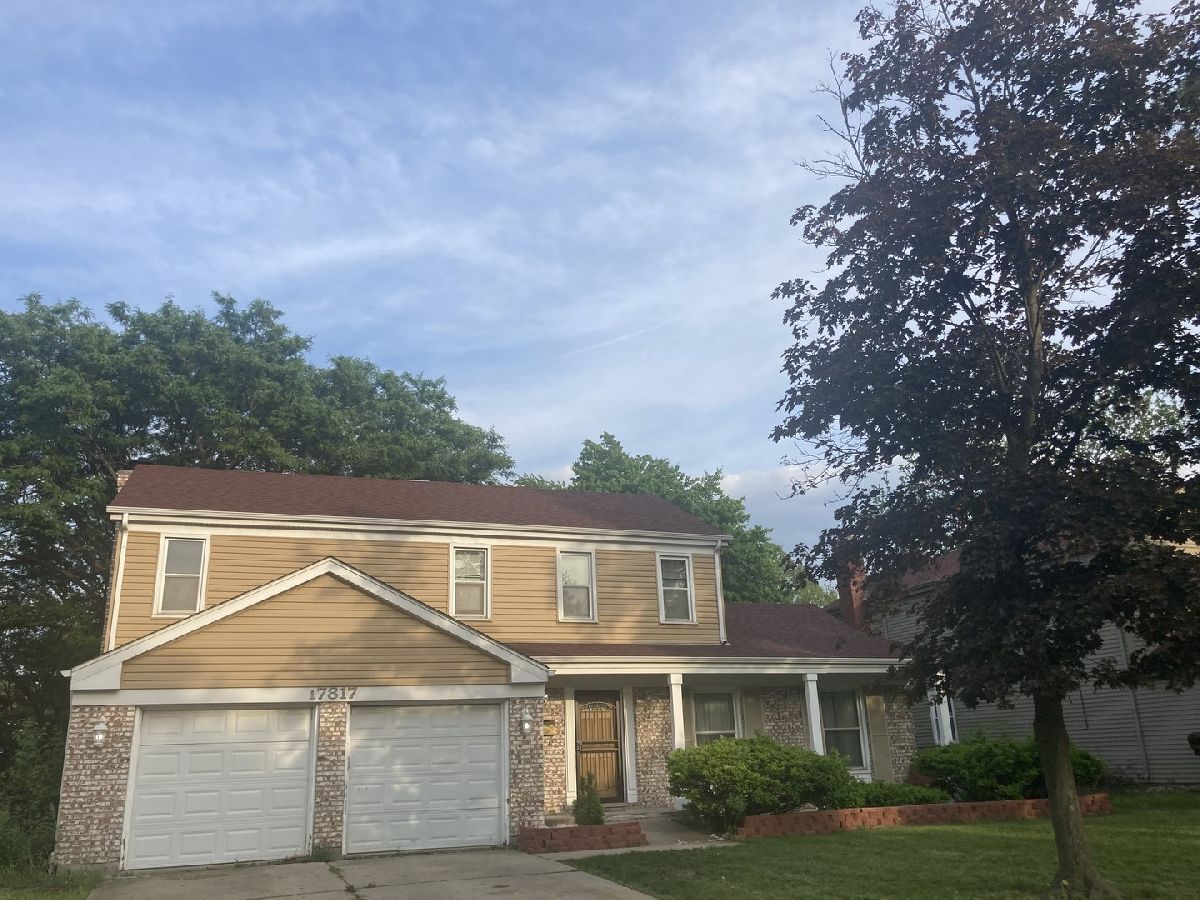
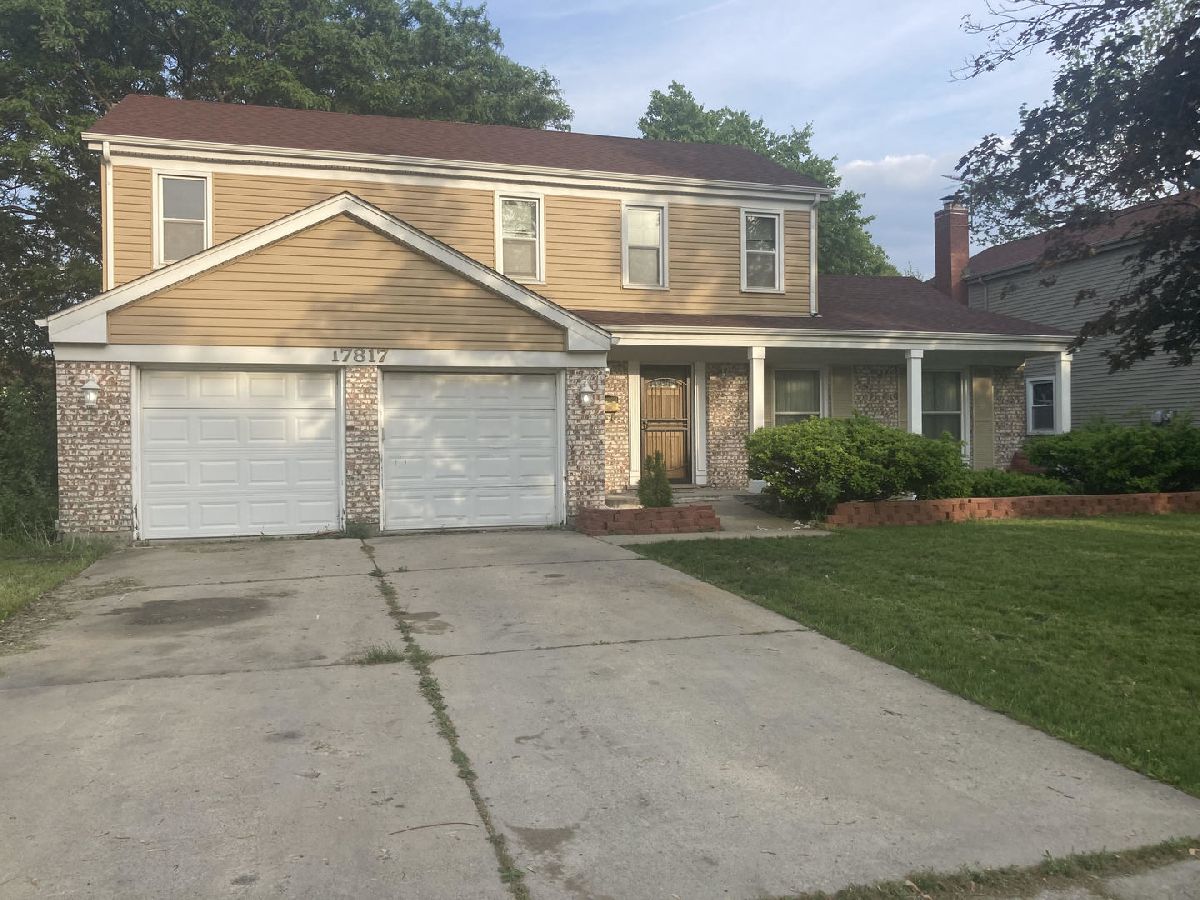
Room Specifics
Total Bedrooms: 4
Bedrooms Above Ground: 4
Bedrooms Below Ground: 0
Dimensions: —
Floor Type: —
Dimensions: —
Floor Type: —
Dimensions: —
Floor Type: —
Full Bathrooms: 3
Bathroom Amenities: —
Bathroom in Basement: 0
Rooms: No additional rooms
Basement Description: Finished
Other Specifics
| 2 | |
| — | |
| — | |
| — | |
| — | |
| 65 X 115 | |
| — | |
| Full | |
| — | |
| — | |
| Not in DB | |
| — | |
| — | |
| — | |
| Wood Burning |
Tax History
| Year | Property Taxes |
|---|---|
| 2021 | $4,944 |
Contact Agent
Nearby Similar Homes
Nearby Sold Comparables
Contact Agent
Listing Provided By
Keller Williams Preferred Rlty

