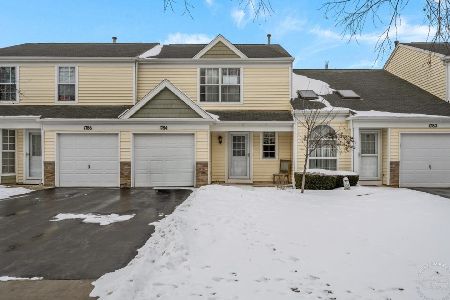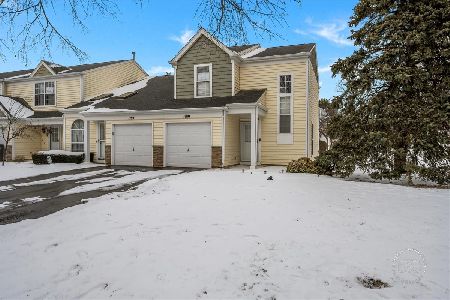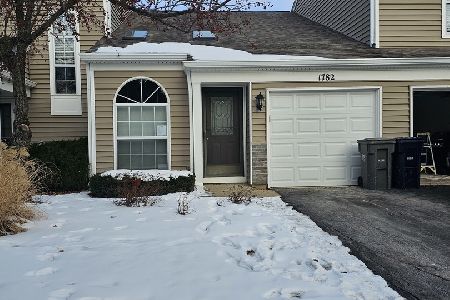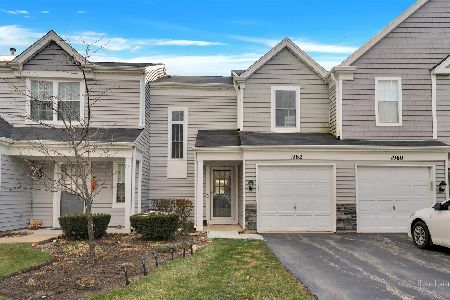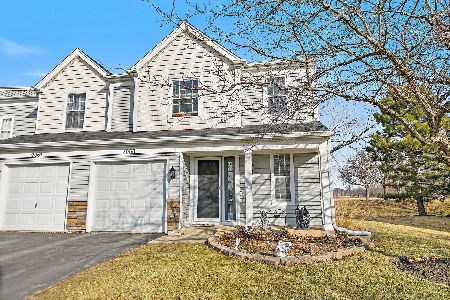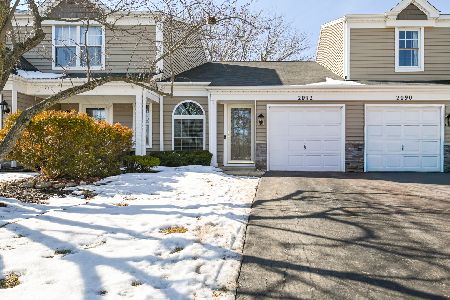1782 College Green Drive, Elgin, Illinois 60123
$170,000
|
Sold
|
|
| Status: | Closed |
| Sqft: | 911 |
| Cost/Sqft: | $186 |
| Beds: | 1 |
| Baths: | 2 |
| Year Built: | 1990 |
| Property Taxes: | $2,676 |
| Days On Market: | 1410 |
| Lot Size: | 0,00 |
Description
Don't miss your chance to own this cozy 2 story townhome in the popular College Green subdivision! The bright and airy living room features a vaulted ceiling with 2 skylights to bring the sunshine in. The kitchen with closet pantry and breakfast bar has ample storage and counter space and features an adjacent eating area. Sliding glass doors open to a large gated deck area for relaxing and entertaining outdoors. The first floor laundry/utility room leads to the attached one car garage. A convenient updated half bath rounds out the first floor. The spacious owner's suite upstairs includes a full updated bath and a huge walk-in closet. Incredible location just steps from College Green Park and a walking/biking path and just minutes from all the shopping, dining and entertainment that the Randall Road and McLean Blvd. corridors offer. Just south of Elgin Community College, would also make a great investment property. New furnace, A/C and water heater in 2020. Hurry before it's gone!
Property Specifics
| Condos/Townhomes | |
| 2 | |
| — | |
| 1990 | |
| — | |
| GARNET | |
| No | |
| — |
| Kane | |
| College Green | |
| 169 / Monthly | |
| — | |
| — | |
| — | |
| 11382165 | |
| 0628234014 |
Nearby Schools
| NAME: | DISTRICT: | DISTANCE: | |
|---|---|---|---|
|
Grade School
Otter Creek Elementary School |
46 | — | |
|
Middle School
Abbott Middle School |
46 | Not in DB | |
|
High School
South Elgin High School |
46 | Not in DB | |
Property History
| DATE: | EVENT: | PRICE: | SOURCE: |
|---|---|---|---|
| 9 Jun, 2022 | Sold | $170,000 | MRED MLS |
| 25 Apr, 2022 | Under contract | $169,900 | MRED MLS |
| 21 Apr, 2022 | Listed for sale | $169,900 | MRED MLS |
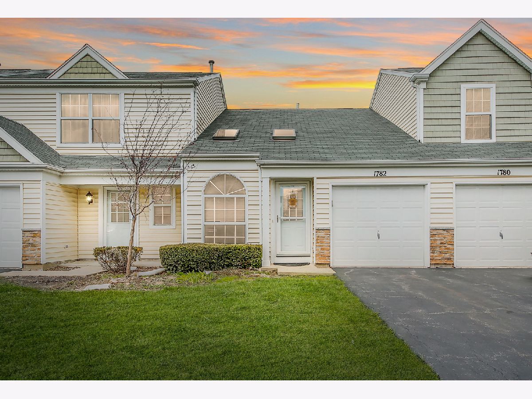
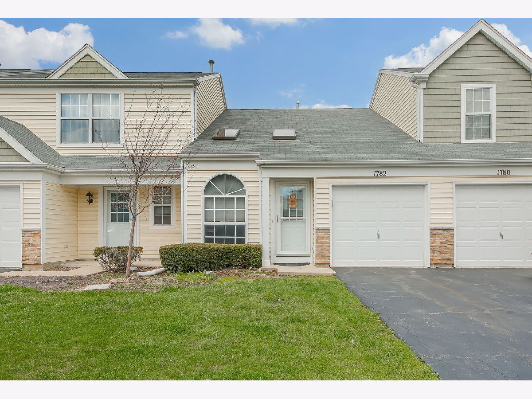
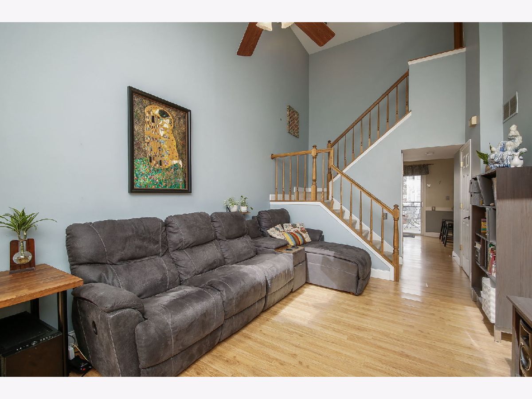
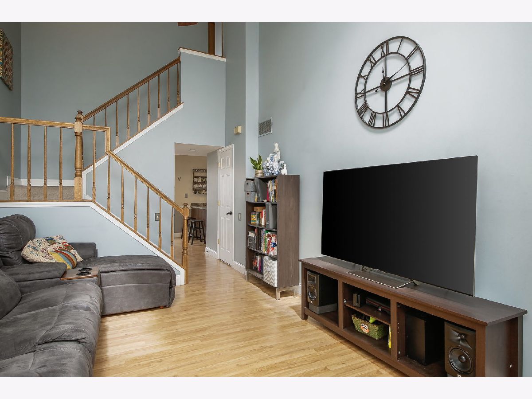
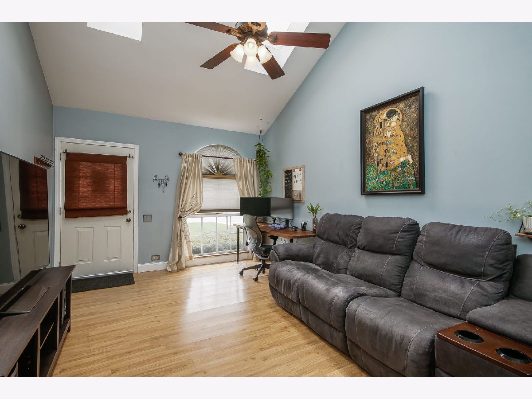
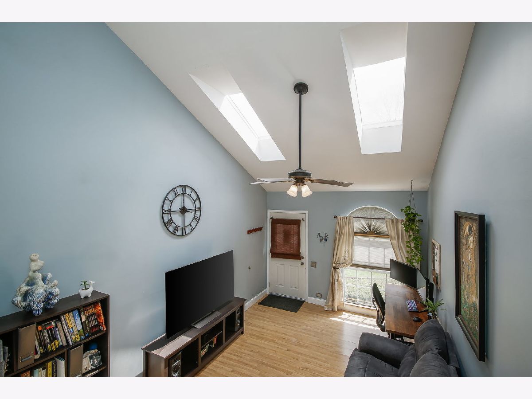
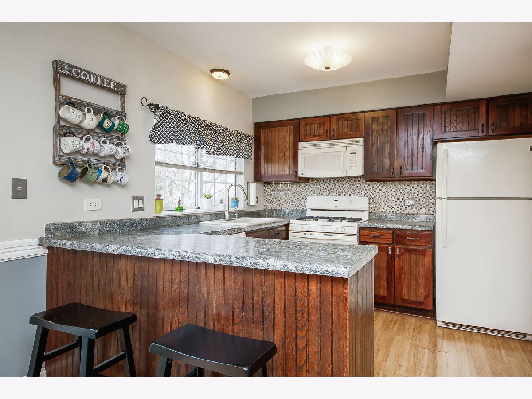
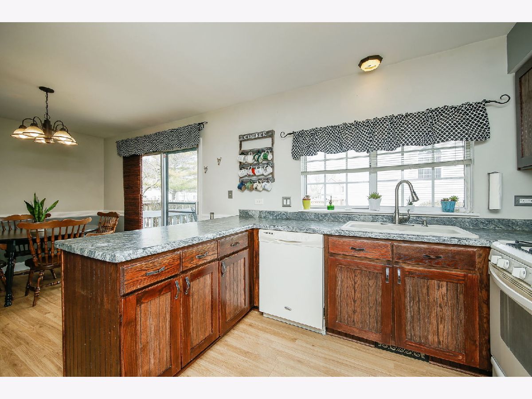
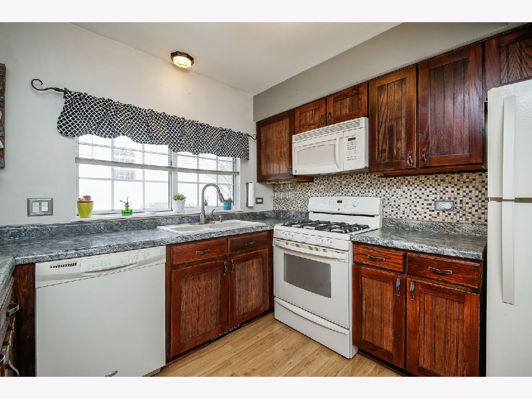
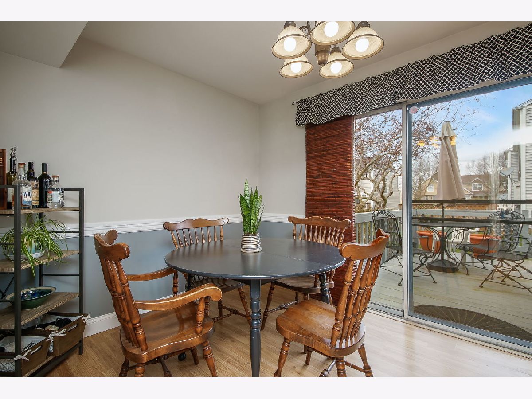
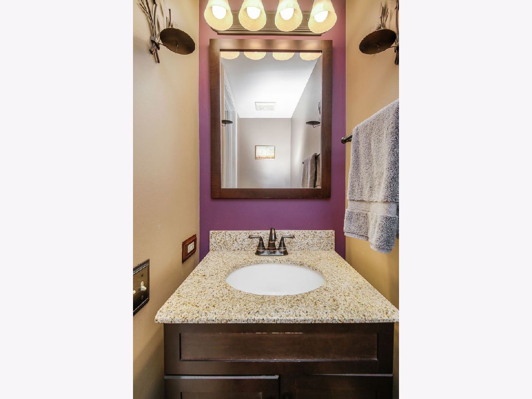
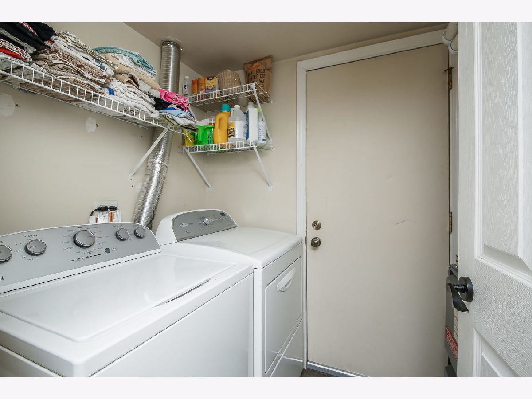
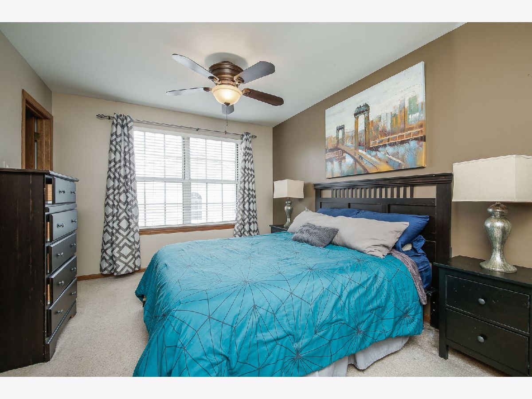
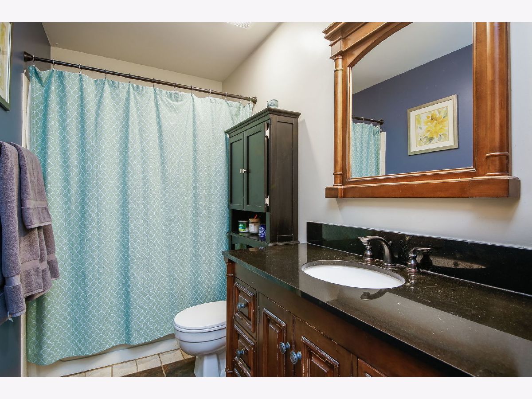
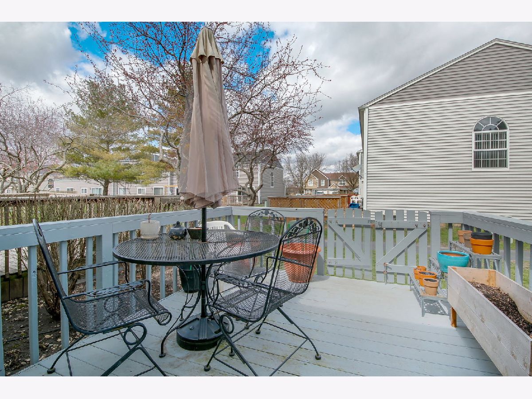
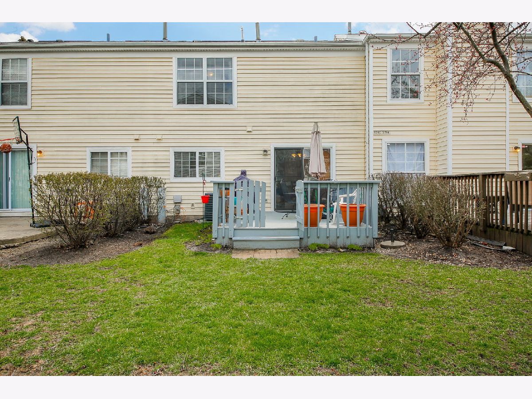
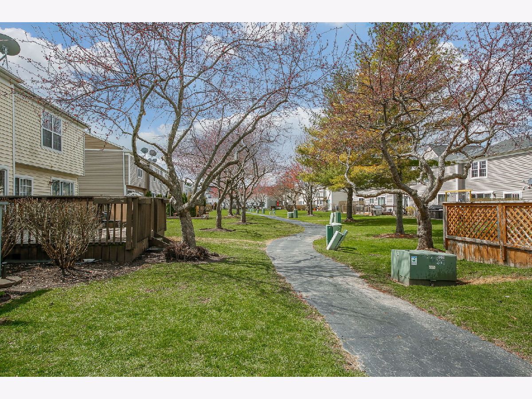
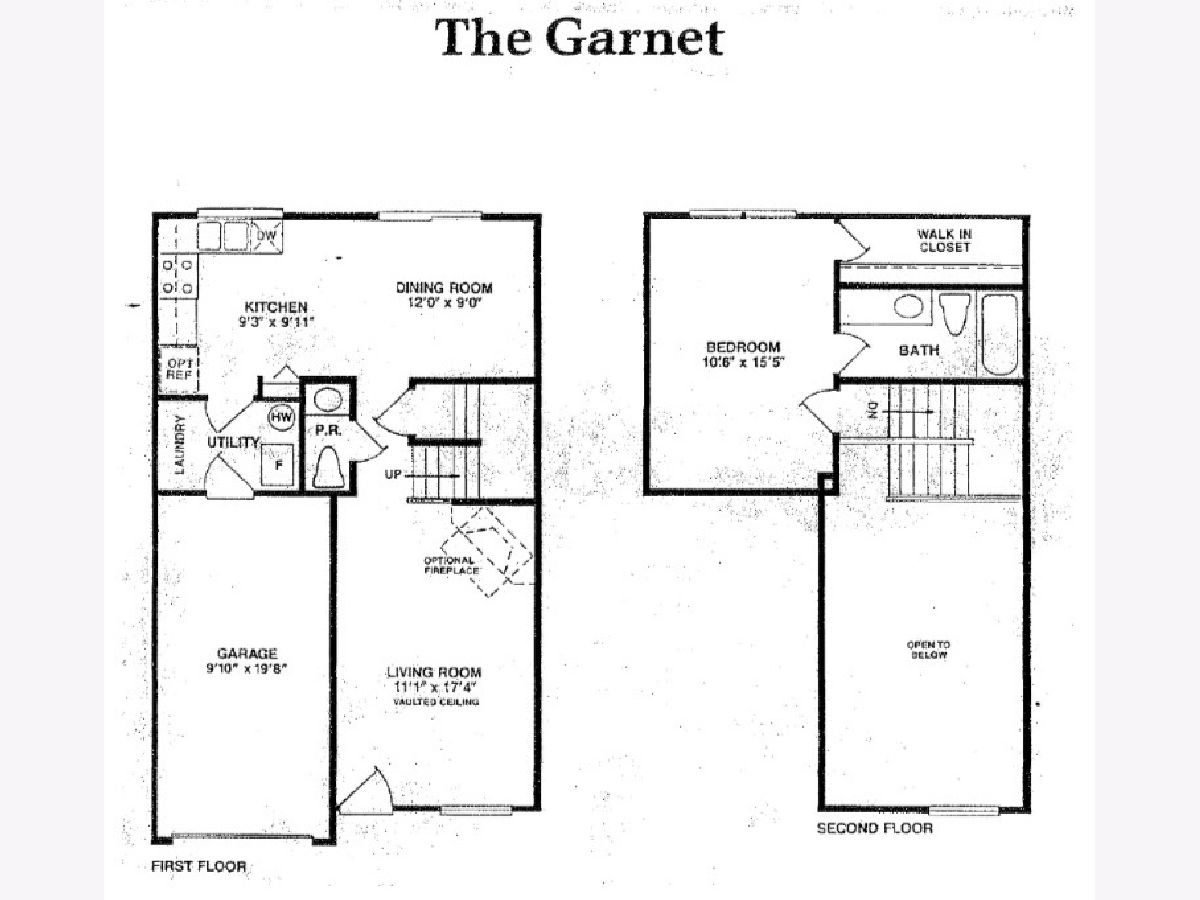
Room Specifics
Total Bedrooms: 1
Bedrooms Above Ground: 1
Bedrooms Below Ground: 0
Dimensions: —
Floor Type: —
Dimensions: —
Floor Type: —
Full Bathrooms: 2
Bathroom Amenities: —
Bathroom in Basement: 0
Rooms: —
Basement Description: None
Other Specifics
| 1 | |
| — | |
| Asphalt | |
| — | |
| — | |
| 20.7 X 102.1 X 22.4 X 102. | |
| — | |
| — | |
| — | |
| — | |
| Not in DB | |
| — | |
| — | |
| — | |
| — |
Tax History
| Year | Property Taxes |
|---|---|
| 2022 | $2,676 |
Contact Agent
Nearby Similar Homes
Nearby Sold Comparables
Contact Agent
Listing Provided By
Wheatland Realty

