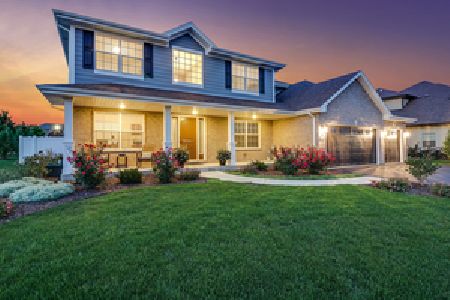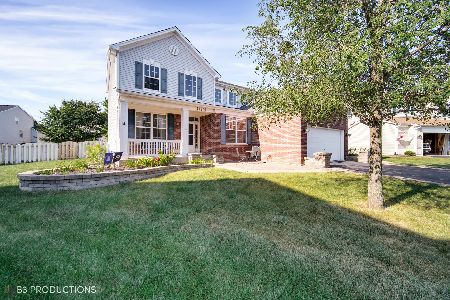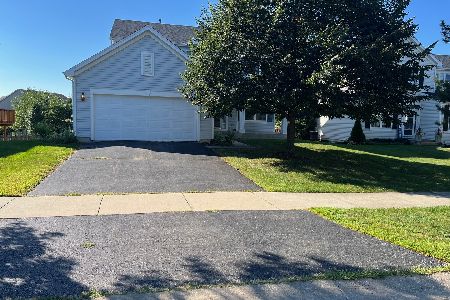17821 Coriander Court, Lockport, Illinois 60441
$305,000
|
Sold
|
|
| Status: | Closed |
| Sqft: | 2,458 |
| Cost/Sqft: | $130 |
| Beds: | 4 |
| Baths: | 3 |
| Year Built: | 2005 |
| Property Taxes: | $7,848 |
| Days On Market: | 3618 |
| Lot Size: | 0,23 |
Description
Meticulously maintained Hanover model located on an over-sized cul-de-sac lot with front elevation upgrade. The Hanover model provides a very open and functional floor plan throughout. Original owners have taken incredible care of this home and have added the following upgrades/improvements: new roof(architectural shingles) 2015, front paver brick walkway, fenced in backyard, beautiful oak HW floors throughout 1st level and stairs leading to 2nd level, custom side built-ins surround fire place in family room, water softener and custom window treatments. Additional builder upgrades include: lookout basement, extra wide garage, and 3pc roughed-in plumbing in basement. The home also features a modern kitchen with island, 6 panel white doors/white trim throughout, 4 bedrooms on 2nd level with 3 bedrooms featuring walk-in closets. French doors lead you to the spacious master bedroom and master bath which includes french doors, large soaking tub, separate shower and double vanity sinks.
Property Specifics
| Single Family | |
| — | |
| — | |
| 2005 | |
| Full,English | |
| — | |
| No | |
| 0.23 |
| Will | |
| — | |
| 81 / Quarterly | |
| Other | |
| Public | |
| Public Sewer | |
| 09157088 | |
| 1605311040130000 |
Nearby Schools
| NAME: | DISTRICT: | DISTANCE: | |
|---|---|---|---|
|
Grade School
William J Butler School |
33C | — | |
|
Middle School
Hadley Middle School |
33C | Not in DB | |
|
High School
Lockport Township High School |
205 | Not in DB | |
|
Alternate Junior High School
Homer Junior High School |
— | Not in DB | |
Property History
| DATE: | EVENT: | PRICE: | SOURCE: |
|---|---|---|---|
| 31 May, 2016 | Sold | $305,000 | MRED MLS |
| 23 Mar, 2016 | Under contract | $319,900 | MRED MLS |
| 5 Mar, 2016 | Listed for sale | $319,900 | MRED MLS |
Room Specifics
Total Bedrooms: 4
Bedrooms Above Ground: 4
Bedrooms Below Ground: 0
Dimensions: —
Floor Type: Carpet
Dimensions: —
Floor Type: Carpet
Dimensions: —
Floor Type: Carpet
Full Bathrooms: 3
Bathroom Amenities: Separate Shower,Soaking Tub
Bathroom in Basement: 0
Rooms: Eating Area,Foyer
Basement Description: Unfinished,Bathroom Rough-In
Other Specifics
| 2.5 | |
| Concrete Perimeter | |
| Asphalt | |
| Deck, Storms/Screens | |
| Cul-De-Sac,Fenced Yard | |
| 48X147X123X118 | |
| — | |
| Full | |
| Vaulted/Cathedral Ceilings, Hardwood Floors, First Floor Laundry, First Floor Full Bath | |
| Range, Microwave, Dishwasher, Refrigerator, Washer, Dryer | |
| Not in DB | |
| Sidewalks, Street Lights, Street Paved | |
| — | |
| — | |
| Gas Log, Gas Starter |
Tax History
| Year | Property Taxes |
|---|---|
| 2016 | $7,848 |
Contact Agent
Nearby Sold Comparables
Contact Agent
Listing Provided By
Coldwell Banker Residential






