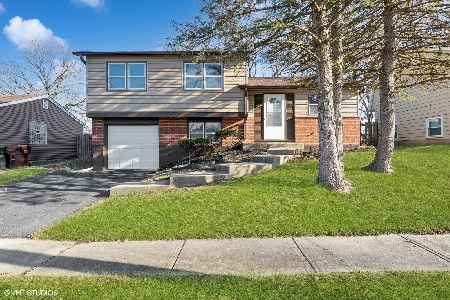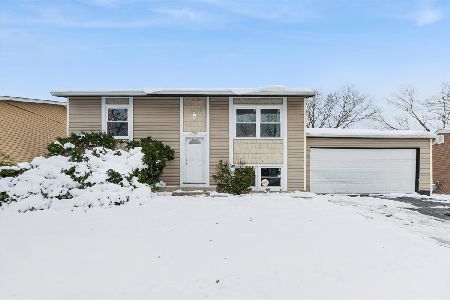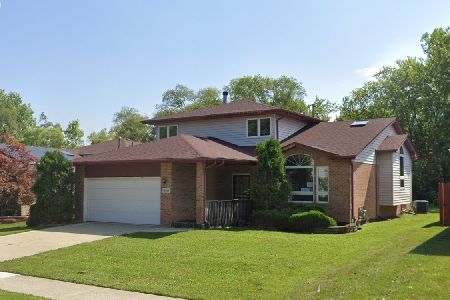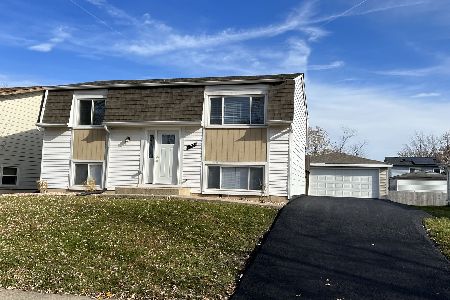17821 Princeton Lane, Country Club Hills, Illinois 60478
$169,900
|
Sold
|
|
| Status: | Closed |
| Sqft: | 1,300 |
| Cost/Sqft: | $131 |
| Beds: | 3 |
| Baths: | 2 |
| Year Built: | 1973 |
| Property Taxes: | $4,253 |
| Days On Market: | 2825 |
| Lot Size: | 0,08 |
Description
Beautiful rehabbed 3+1 bed 1.5 baths in Country Club Hills. Walk in the stunning entryway with beautiful hand railings that lead up to the open floor plan which boasts gleaming hardwood floors, spacious living and dining room, recessed lighting, and neutral decor. Kitchen is BRAND NEW and features gorgeous cabinetry with hardware, granite countertops, backsplash, stainless steel appliances, ceramic flooring, and a huge Island that has plenty of room for seating on both sides! Off the kitchen is a huge newly stained deck with built in seating perfect for those outdoor summer barbecues! All bedrooms contain ceiling fans and wire closet shelving. Main full bathroom has a double vanity and modern tiled floor and shower. Finished basement has gorgeous tile work and molding with a large family room, another bedroom, 1/2 bath and full size laundry. New windows, newer roof, new gutters and downspouts. All of this plus a brand new driveway and professional landscaping. Welcome Home! Agent owned
Property Specifics
| Single Family | |
| — | |
| Step Ranch | |
| 1973 | |
| Full | |
| — | |
| No | |
| 0.08 |
| Cook | |
| — | |
| 0 / Not Applicable | |
| None | |
| Public | |
| Public Sewer | |
| 09948290 | |
| 28351190080000 |
Property History
| DATE: | EVENT: | PRICE: | SOURCE: |
|---|---|---|---|
| 29 Jun, 2018 | Sold | $169,900 | MRED MLS |
| 15 May, 2018 | Under contract | $169,900 | MRED MLS |
| 12 May, 2018 | Listed for sale | $169,900 | MRED MLS |
Room Specifics
Total Bedrooms: 4
Bedrooms Above Ground: 3
Bedrooms Below Ground: 1
Dimensions: —
Floor Type: Hardwood
Dimensions: —
Floor Type: Hardwood
Dimensions: —
Floor Type: Ceramic Tile
Full Bathrooms: 2
Bathroom Amenities: Double Sink
Bathroom in Basement: 1
Rooms: No additional rooms
Basement Description: Finished
Other Specifics
| 2 | |
| Concrete Perimeter | |
| Asphalt | |
| Deck | |
| — | |
| 3600 | |
| — | |
| — | |
| Hardwood Floors | |
| Stainless Steel Appliance(s) | |
| Not in DB | |
| Sidewalks, Street Lights, Street Paved | |
| — | |
| — | |
| — |
Tax History
| Year | Property Taxes |
|---|---|
| 2018 | $4,253 |
Contact Agent
Nearby Similar Homes
Nearby Sold Comparables
Contact Agent
Listing Provided By
@properties










