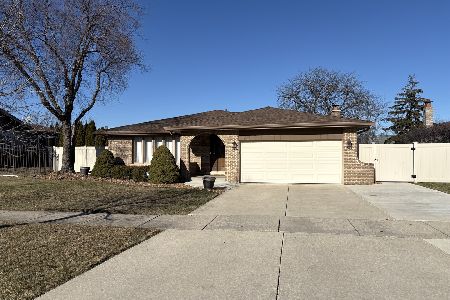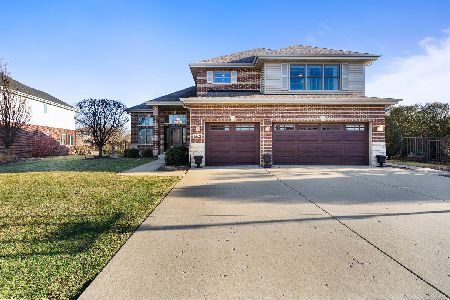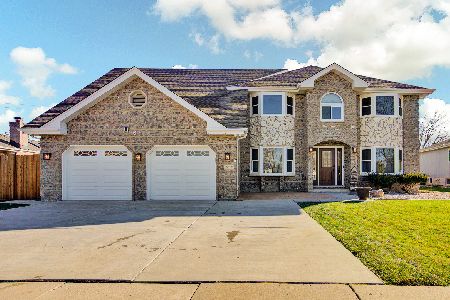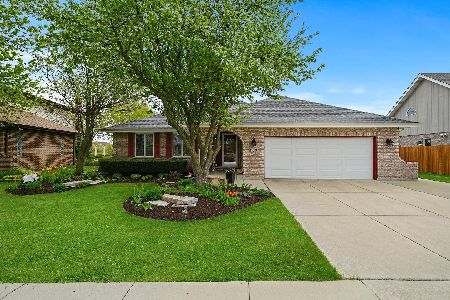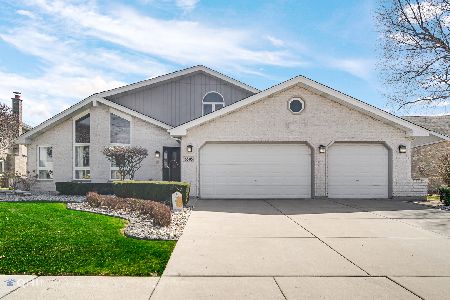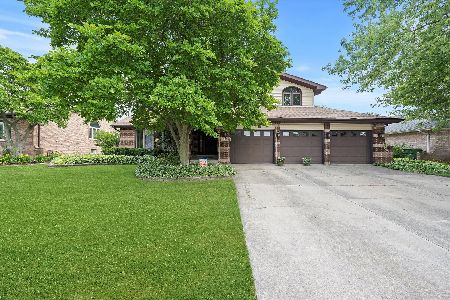17825 Cloverview Drive, Tinley Park, Illinois 60477
$310,000
|
Sold
|
|
| Status: | Closed |
| Sqft: | 3,388 |
| Cost/Sqft: | $103 |
| Beds: | 4 |
| Baths: | 3 |
| Year Built: | 1992 |
| Property Taxes: | $7,836 |
| Days On Market: | 5850 |
| Lot Size: | 0,00 |
Description
Check out this HUGE HOME at a GREAT PRICE! House is in great shape but in need of some updates; new carpet on 5/17! MOTIVATED SELLERS still negotiable for updates. Check out the room sizes! 4 large bds up+1st flr ofc/bd. Huge master with 2 walk-in closets & bath w/jetted tub & separate shower. KT has huge eating area w/vaulted ceiling & skylights. Hardwood flrs, zoned heat & air, deck, sprinklers. THIS IS A STEAL!!
Property Specifics
| Single Family | |
| — | |
| Georgian | |
| 1992 | |
| Full | |
| — | |
| No | |
| — |
| Cook | |
| Timbers Edge | |
| 0 / Not Applicable | |
| None | |
| Lake Michigan | |
| Public Sewer | |
| 07416269 | |
| 27352200100000 |
Nearby Schools
| NAME: | DISTRICT: | DISTANCE: | |
|---|---|---|---|
|
Grade School
Millennium Elementary School |
140 | — | |
|
Middle School
Prairie View Middle School |
140 | Not in DB | |
|
High School
Victor J Andrew High School |
230 | Not in DB | |
Property History
| DATE: | EVENT: | PRICE: | SOURCE: |
|---|---|---|---|
| 9 Jul, 2010 | Sold | $310,000 | MRED MLS |
| 12 Jun, 2010 | Under contract | $349,900 | MRED MLS |
| — | Last price change | $365,000 | MRED MLS |
| 15 Jan, 2010 | Listed for sale | $385,000 | MRED MLS |
| 18 Mar, 2016 | Sold | $320,000 | MRED MLS |
| 17 Jan, 2016 | Under contract | $334,900 | MRED MLS |
| — | Last price change | $344,900 | MRED MLS |
| 28 Jun, 2015 | Listed for sale | $349,900 | MRED MLS |
| 12 Jan, 2022 | Sold | $510,000 | MRED MLS |
| 5 Dec, 2021 | Under contract | $524,900 | MRED MLS |
| 3 Dec, 2021 | Listed for sale | $524,900 | MRED MLS |
Room Specifics
Total Bedrooms: 4
Bedrooms Above Ground: 4
Bedrooms Below Ground: 0
Dimensions: —
Floor Type: Carpet
Dimensions: —
Floor Type: Carpet
Dimensions: —
Floor Type: Carpet
Full Bathrooms: 3
Bathroom Amenities: Whirlpool,Separate Shower,Double Sink
Bathroom in Basement: 0
Rooms: Den,Eating Area,Foyer,Office,Utility Room-1st Floor
Basement Description: Unfinished
Other Specifics
| 2 | |
| Concrete Perimeter | |
| Concrete | |
| Deck, Above Ground Pool | |
| — | |
| 127X72X127X86 | |
| Pull Down Stair | |
| Full | |
| — | |
| Range, Microwave, Dishwasher, Refrigerator, Washer, Dryer, Disposal | |
| Not in DB | |
| Sidewalks, Street Lights, Street Paved | |
| — | |
| — | |
| Gas Starter |
Tax History
| Year | Property Taxes |
|---|---|
| 2010 | $7,836 |
| 2016 | $11,581 |
| 2022 | $11,322 |
Contact Agent
Nearby Similar Homes
Nearby Sold Comparables
Contact Agent
Listing Provided By
Century 21 Pride Realty

