1783 Bowling Green Drive, Lake Forest, Illinois 60045
$850,000
|
Sold
|
|
| Status: | Closed |
| Sqft: | 3,368 |
| Cost/Sqft: | $252 |
| Beds: | 4 |
| Baths: | 3 |
| Year Built: | 1961 |
| Property Taxes: | $13,349 |
| Days On Market: | 1761 |
| Lot Size: | 0,67 |
Description
Simply stunning remodeled home located in desirable West Lake Forest. Over $250K in upgrades were completed to the home. Upon entering Bowling Green, one is greeted by the warm oversized Foyer with access to the Living and Family Rooms. The impressive Kitchen includes a large Island with room for up to 5-6 bar stools. Custom gray cabinetry with soft close doors are a highlight of the Kitchen. High end stainless steel appliances including a separate ice maker is a Cook's delight! The Breakfast room features a fireplace, cathedral ceiling and access to the backyard and mudroom. Entertain in the spacious Living Room which offers custom window treatments, gas starter fireplace complete with recessed lights. The first floor office has built in cabinets and desk. Enjoy your ZOOM meetings from this Office while over looking onto the private, fenced, landscaped backyard! The Master Suite features an amazing Spa like Bathroom including double sinks, walk in shower, deep whirlpool tub, separate commode area and a magnificent walk in closet with built ins. There are 3 additional Bedrooms located on the 2nd floor which share a nice sized Hall Bath with the 2nd floor Laundry Room located nearby. Relax in the Family Room which offers custom built in cabinets and charming plantation shutters. The back yard is fully fenced with a 4' black Aluminum fence, mature shade trees and lushly planted perennial gardens. There is a brick paver patio which extends the length of the home with access to the Kitchen, Mudroom and 2 car attached garage. Bowling Green is close to METRA, Shopping, Restaurants, Parks and Lake Forest residents have Lake Michigan Beach access. Make this your Home today! **Ask for a complete list of Home Improvements.***
Property Specifics
| Single Family | |
| — | |
| Traditional | |
| 1961 | |
| Full | |
| — | |
| No | |
| 0.67 |
| Lake | |
| — | |
| 0 / Not Applicable | |
| None | |
| Lake Michigan,Public | |
| Public Sewer, Sewer-Storm | |
| 11025618 | |
| 15122030100000 |
Nearby Schools
| NAME: | DISTRICT: | DISTANCE: | |
|---|---|---|---|
|
Grade School
Everett Elementary School |
67 | — | |
|
Middle School
Deer Path Middle School |
67 | Not in DB | |
|
High School
Lake Forest High School |
115 | Not in DB | |
Property History
| DATE: | EVENT: | PRICE: | SOURCE: |
|---|---|---|---|
| 13 Aug, 2014 | Sold | $865,000 | MRED MLS |
| 24 Jun, 2014 | Under contract | $899,000 | MRED MLS |
| 27 May, 2014 | Listed for sale | $899,000 | MRED MLS |
| 25 Sep, 2019 | Under contract | $0 | MRED MLS |
| 1 Aug, 2019 | Listed for sale | $0 | MRED MLS |
| 1 Sep, 2021 | Sold | $850,000 | MRED MLS |
| 3 Apr, 2021 | Under contract | $849,000 | MRED MLS |
| 1 Apr, 2021 | Listed for sale | $849,000 | MRED MLS |
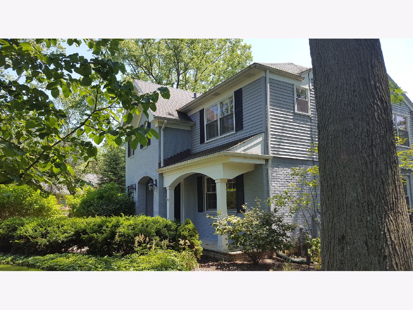
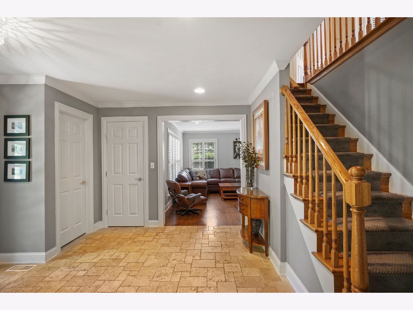
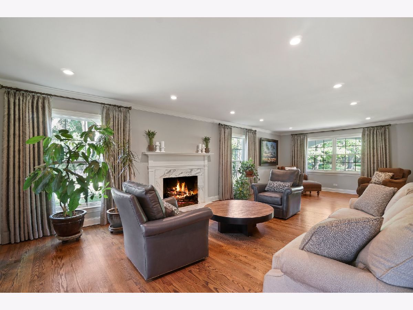
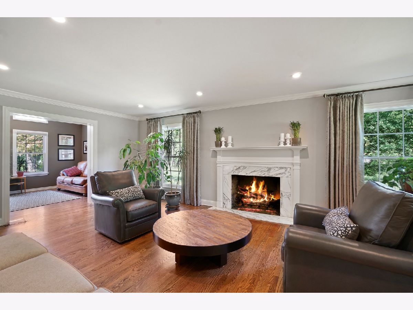
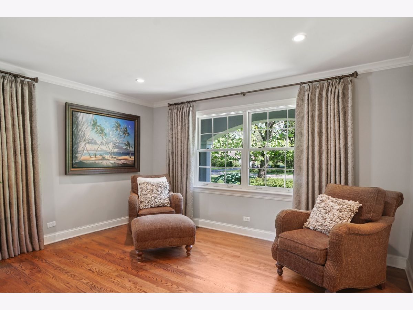
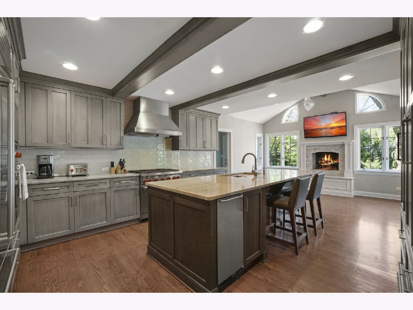
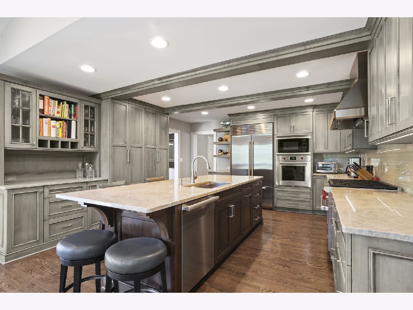
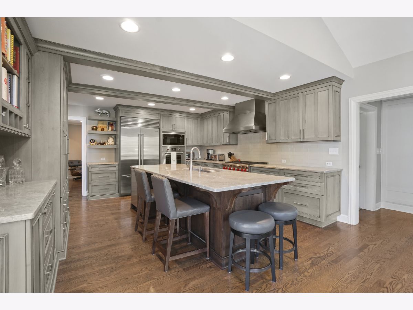
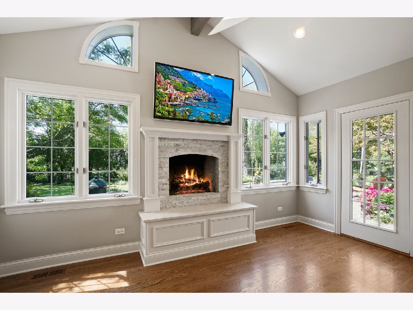
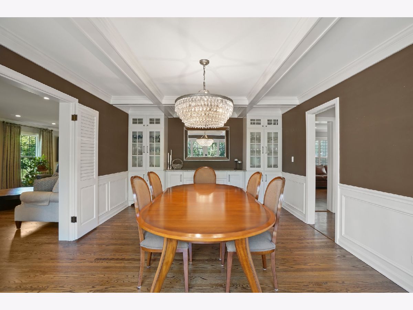
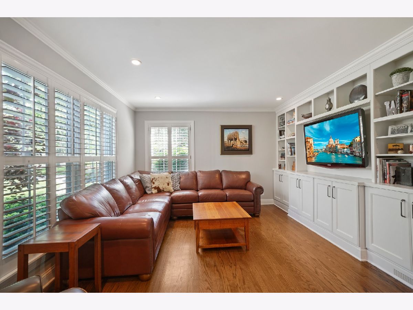
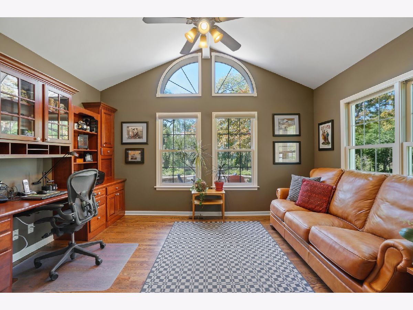
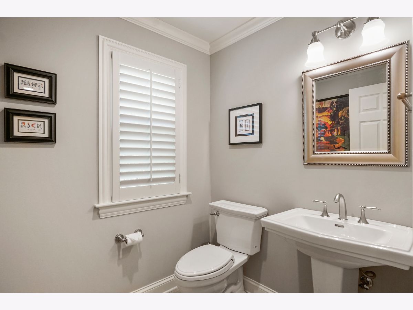
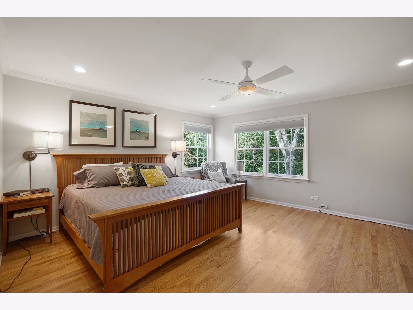
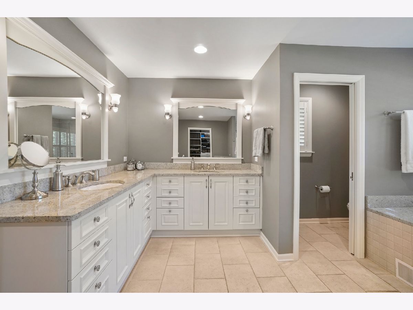
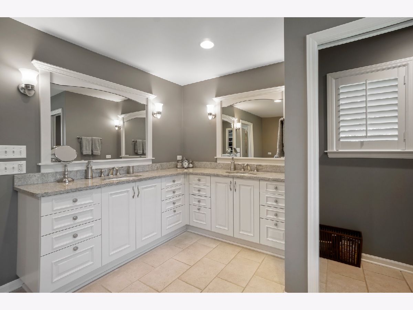
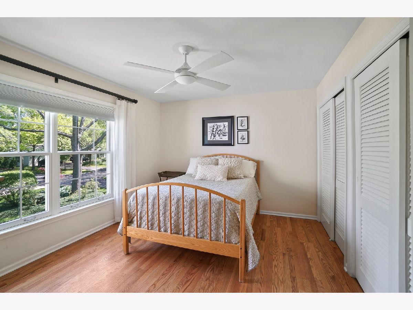
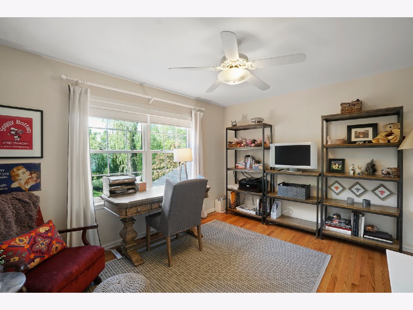
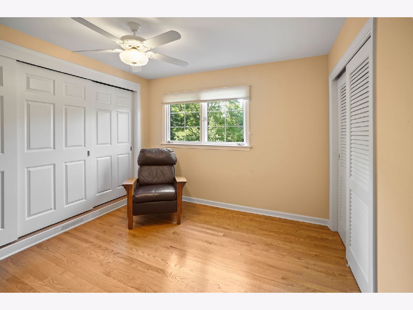
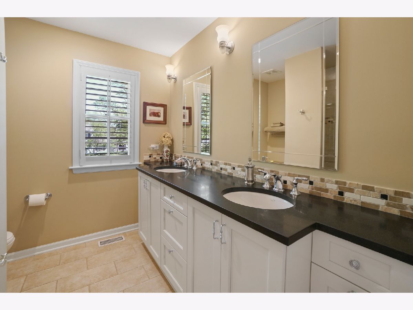
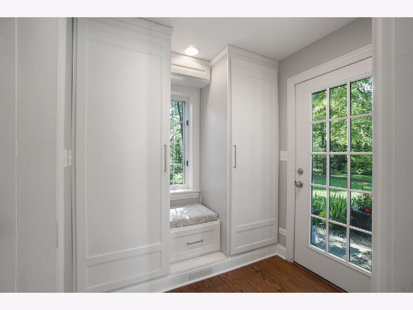
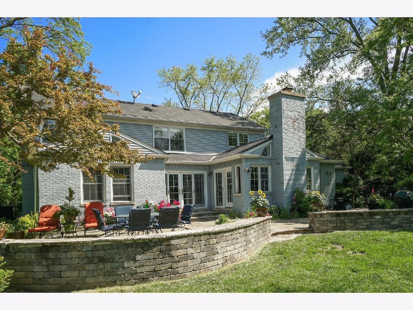
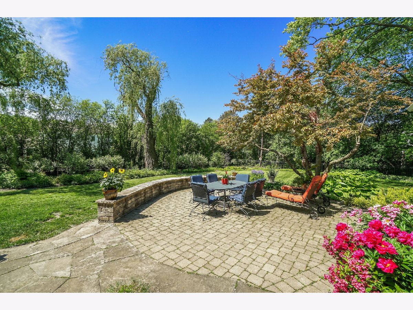
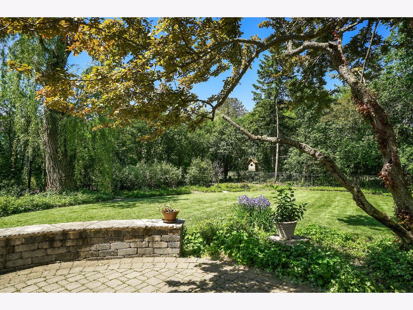
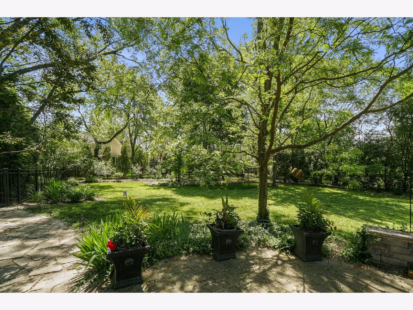
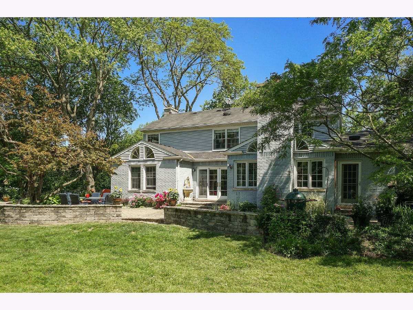
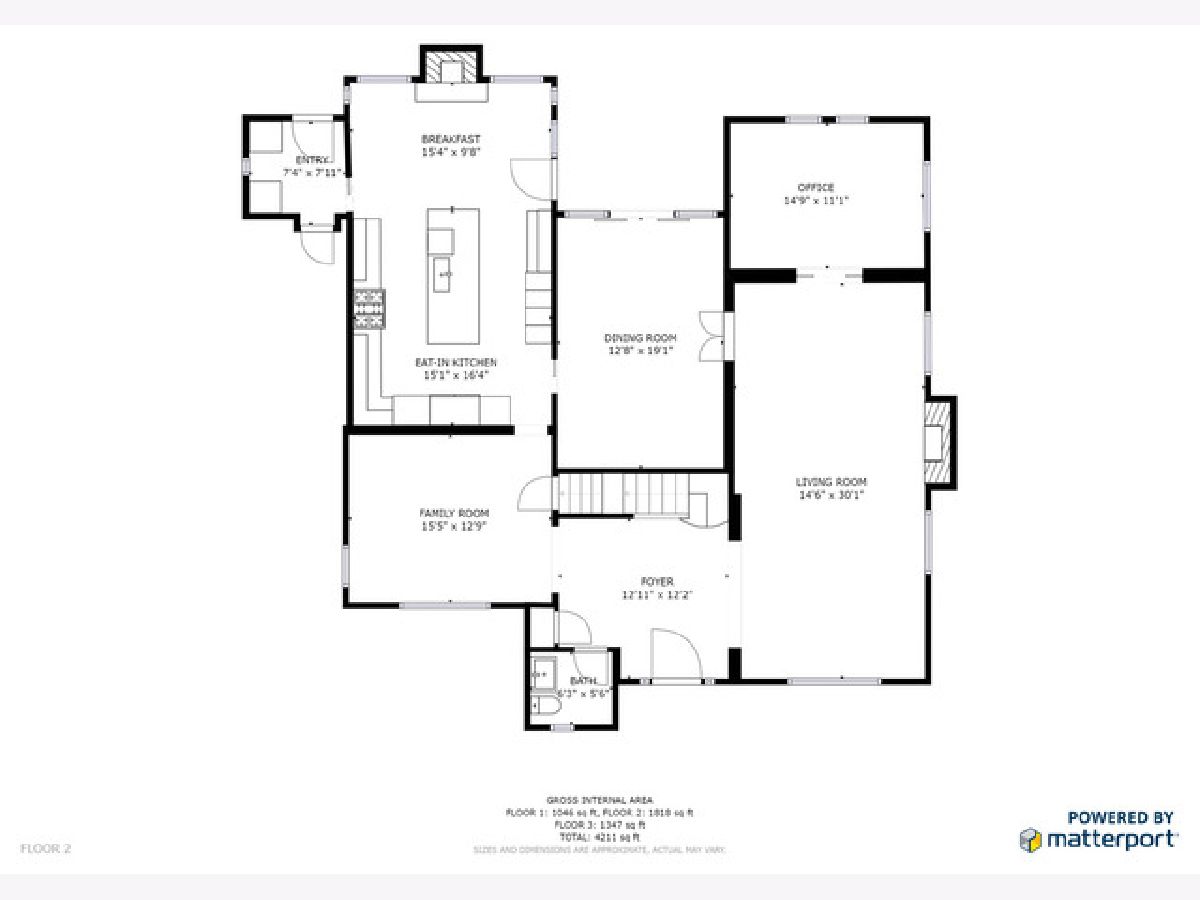
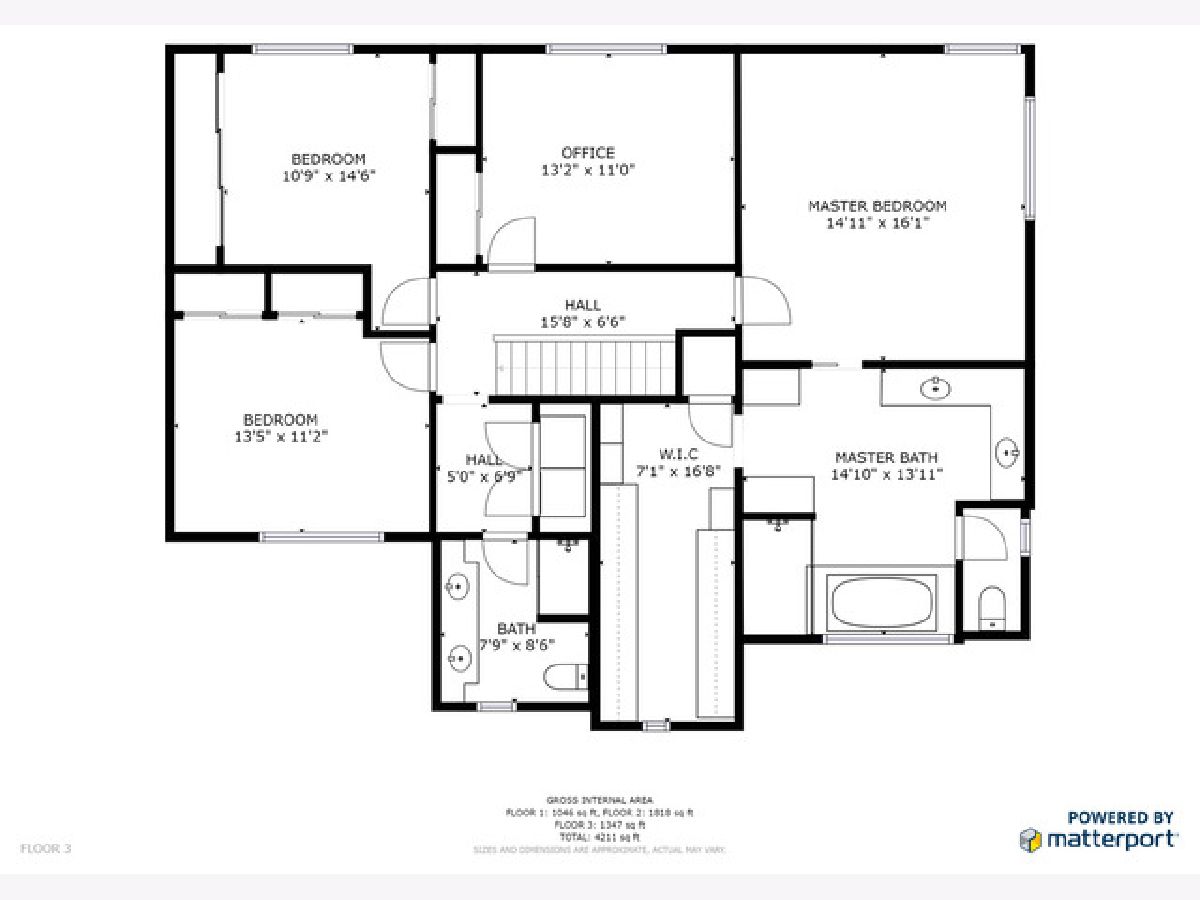
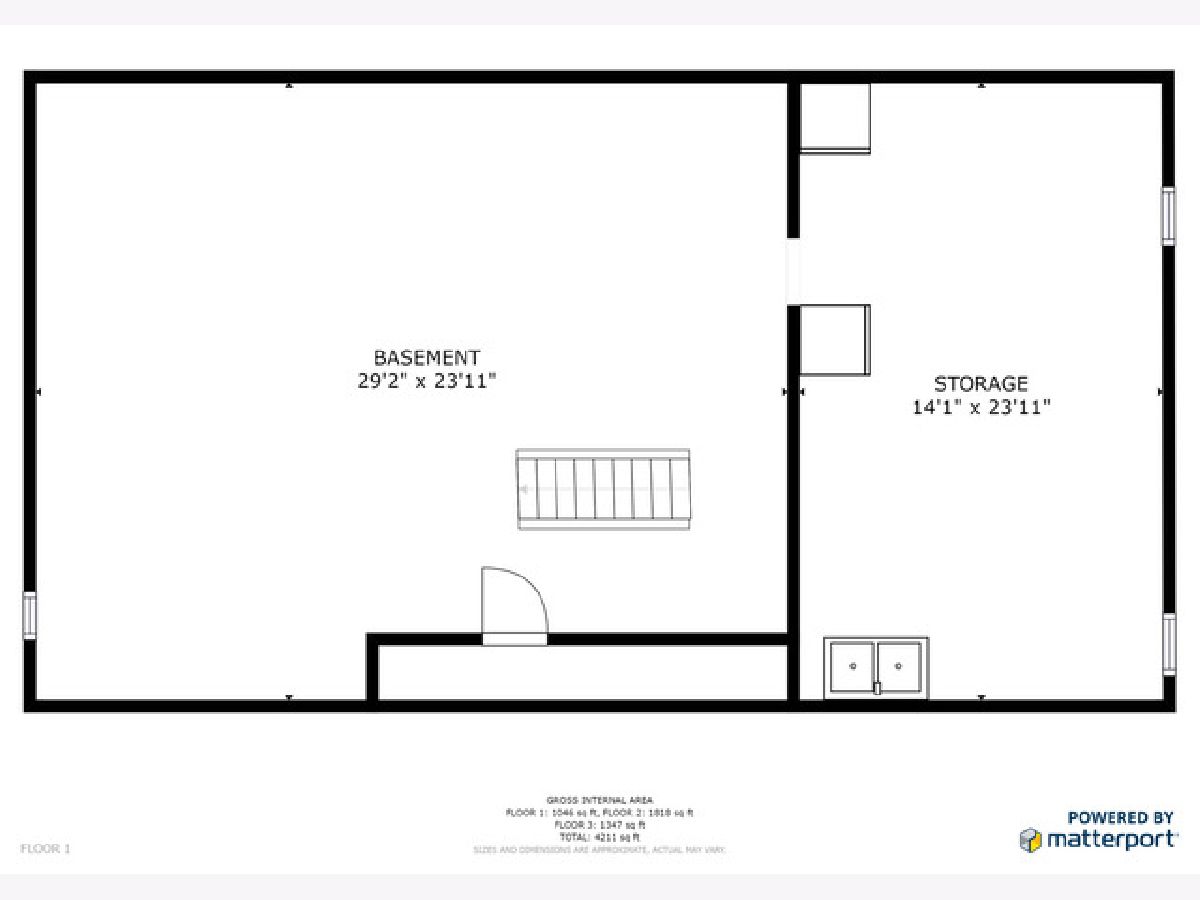
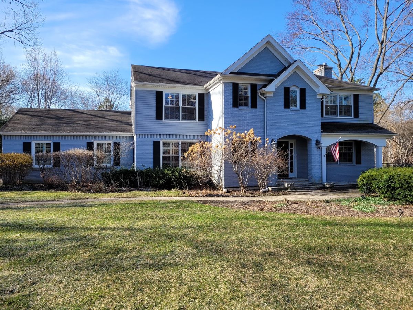
Room Specifics
Total Bedrooms: 4
Bedrooms Above Ground: 4
Bedrooms Below Ground: 0
Dimensions: —
Floor Type: Hardwood
Dimensions: —
Floor Type: Hardwood
Dimensions: —
Floor Type: Hardwood
Full Bathrooms: 3
Bathroom Amenities: Whirlpool,Separate Shower,Double Sink
Bathroom in Basement: 0
Rooms: Breakfast Room,Office,Foyer,Mud Room,Walk In Closet
Basement Description: Unfinished
Other Specifics
| 2 | |
| Concrete Perimeter | |
| Asphalt | |
| Porch, Brick Paver Patio, Storms/Screens | |
| Fenced Yard,Landscaped,Mature Trees | |
| 152X175X193X173 | |
| Full,Unfinished | |
| Full | |
| Vaulted/Cathedral Ceilings, Hardwood Floors, Second Floor Laundry, Built-in Features, Walk-In Closet(s), Bookcases | |
| Range, Microwave, Dishwasher, High End Refrigerator, Washer, Dryer, Disposal, Stainless Steel Appliance(s), Built-In Oven, Other | |
| Not in DB | |
| Park, Water Rights, Curbs, Street Paved | |
| — | |
| — | |
| Gas Log, Gas Starter |
Tax History
| Year | Property Taxes |
|---|---|
| 2014 | $12,602 |
| 2021 | $13,349 |
Contact Agent
Nearby Similar Homes
Nearby Sold Comparables
Contact Agent
Listing Provided By
Century 21 Affiliated









