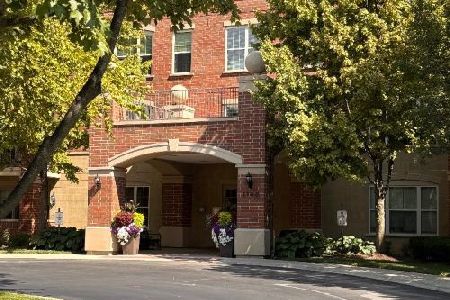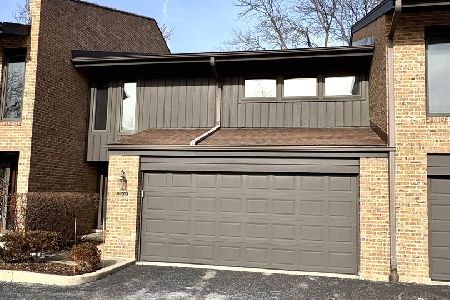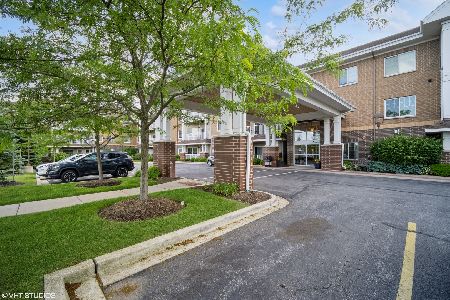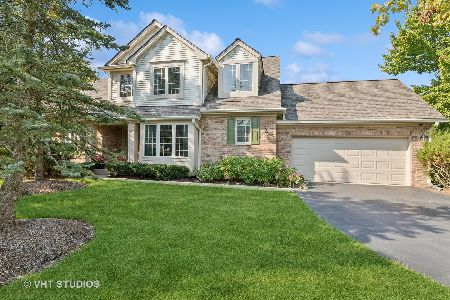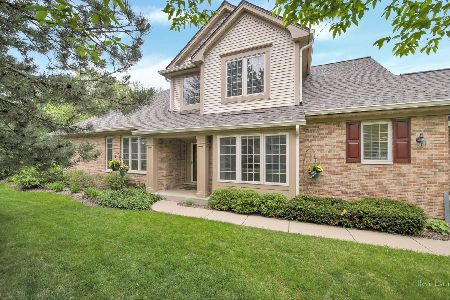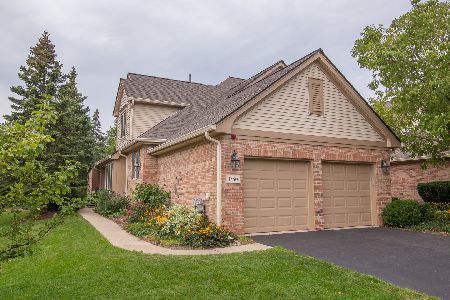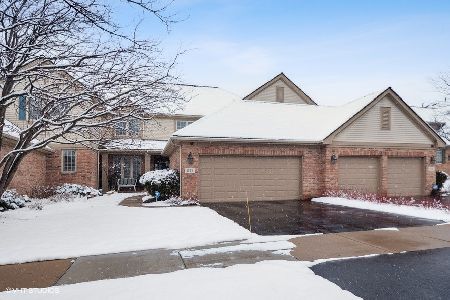1783 Camden Drive, Glenview, Illinois 60025
$670,000
|
Sold
|
|
| Status: | Closed |
| Sqft: | 2,576 |
| Cost/Sqft: | $267 |
| Beds: | 4 |
| Baths: | 4 |
| Year Built: | 1999 |
| Property Taxes: | $12,515 |
| Days On Market: | 1251 |
| Lot Size: | 0,00 |
Description
Rarely Available Heatherfield Villa End Unit, 2 Story Entry Foyer, Hardwood Floors Throughout 1st Floor, Vaulted Ceilings with Sky Lights. Open Floor Plan. Kitchen features Beautiful Cherry Cabinetry, Bay Window Eating Area + Center Island with Seating Opens to Family Rm. with Fpl. Large Main Level Primary Suite with Double Door Entry, Walk-In Cedar Closet, Bay Window, Double Door Entry to Primary Bath with Whirlpool Tub, Double Vanity, Separate Shower and Private Lavatory. Staircase Takes You to 2nd Level with 2 Spacious Bedrooms, One Bedroom Includes Another Walk-In Cedar Closet, & Hall Full Bath. Beautifully Finished Full Basement with Large Open Area, Large Bedroom, Exercise Room or Office with Ample Storage and Full Bath. Attached 2 Car Garage Plus Additional Spacious Driveway Parking-Unique! Lovely Private Patio Setting.
Property Specifics
| Condos/Townhomes | |
| 2 | |
| — | |
| 1999 | |
| — | |
| MANCHESTER | |
| No | |
| — |
| Cook | |
| Heatherfield | |
| 389 / Monthly | |
| — | |
| — | |
| — | |
| 11491872 | |
| 04231060080000 |
Nearby Schools
| NAME: | DISTRICT: | DISTANCE: | |
|---|---|---|---|
|
Grade School
Lyon Elementary School |
34 | — | |
|
Middle School
Attea Middle School |
34 | Not in DB | |
|
High School
Glenbrook South High School |
225 | Not in DB | |
Property History
| DATE: | EVENT: | PRICE: | SOURCE: |
|---|---|---|---|
| 15 Aug, 2011 | Sold | $619,000 | MRED MLS |
| 14 Jun, 2011 | Under contract | $619,000 | MRED MLS |
| 29 Apr, 2011 | Listed for sale | $619,000 | MRED MLS |
| 29 Sep, 2022 | Sold | $670,000 | MRED MLS |
| 3 Sep, 2022 | Under contract | $689,000 | MRED MLS |
| — | Last price change | $680,000 | MRED MLS |
| 15 Aug, 2022 | Listed for sale | $699,000 | MRED MLS |
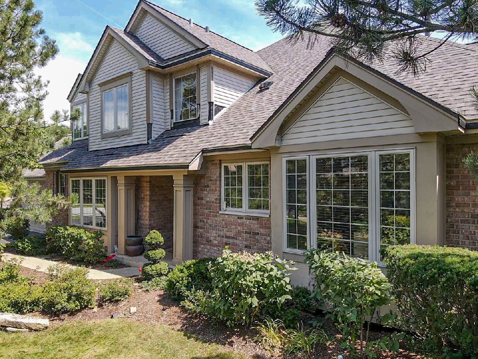
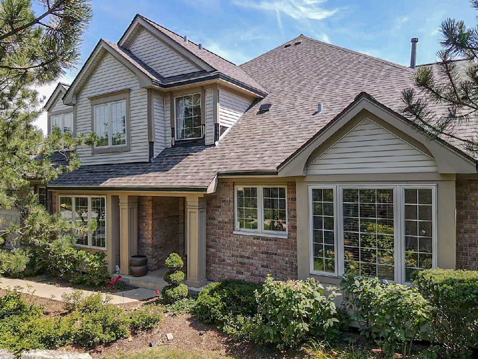
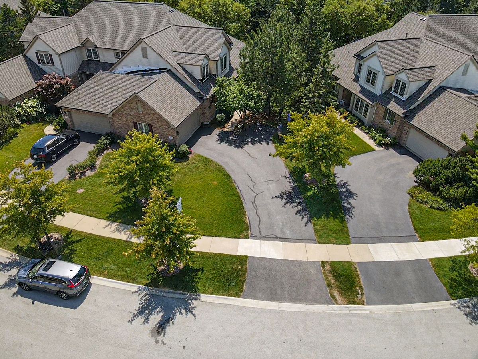
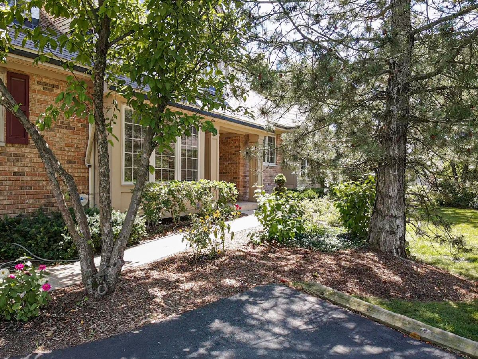
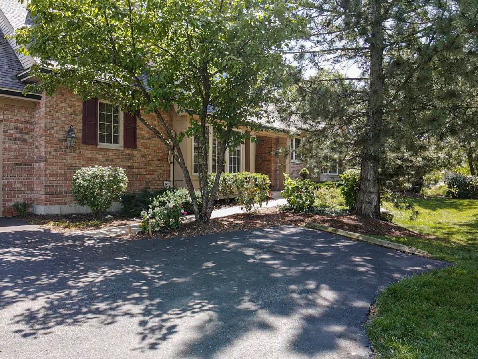
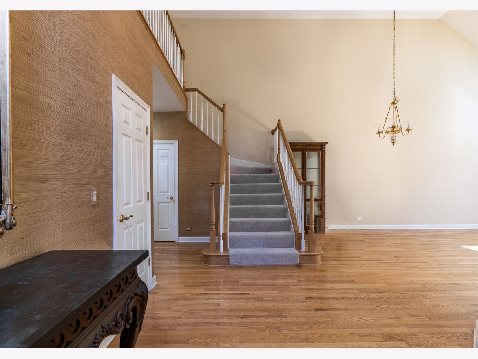
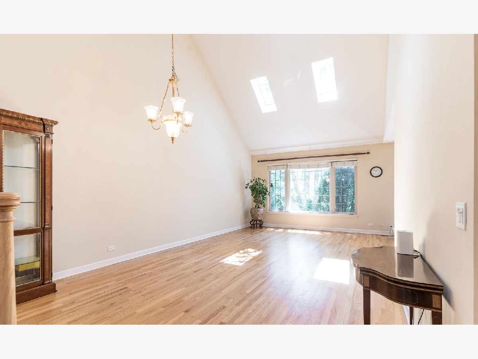
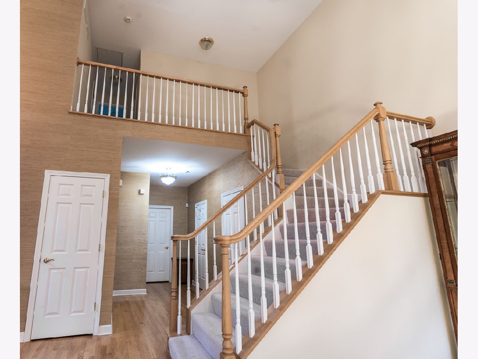
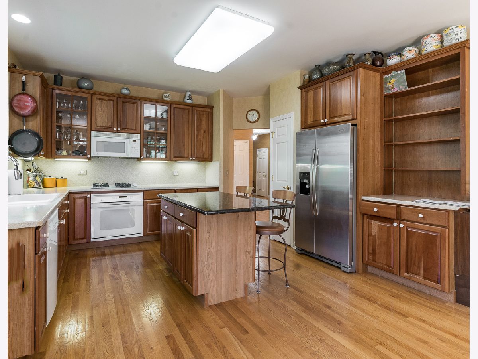
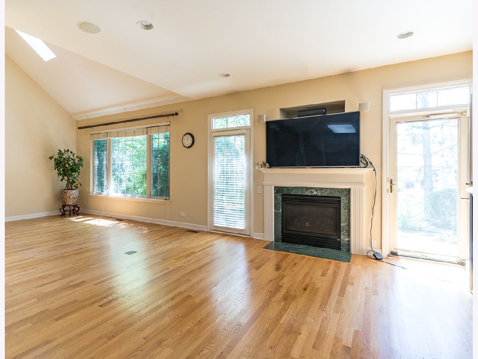
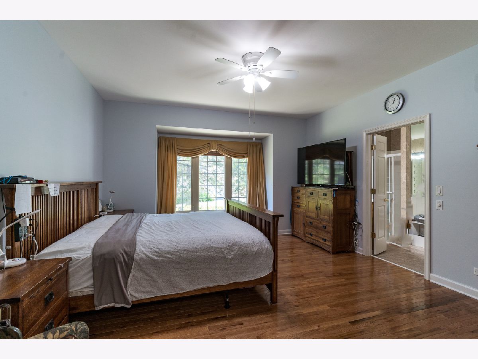
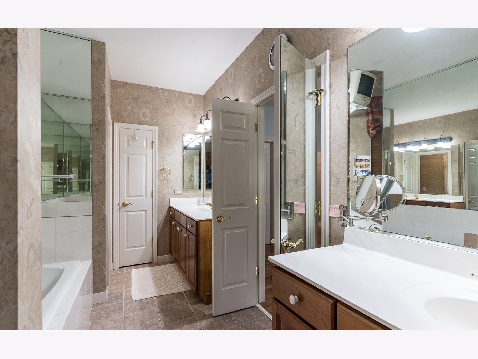
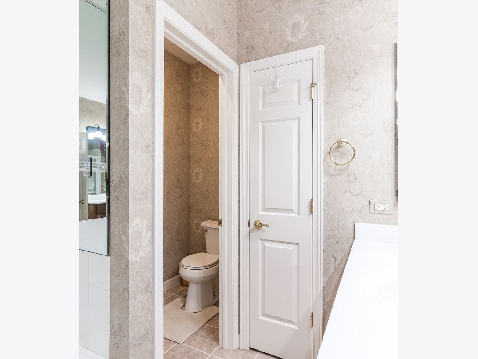
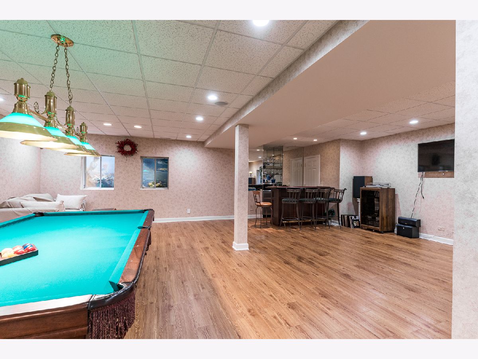
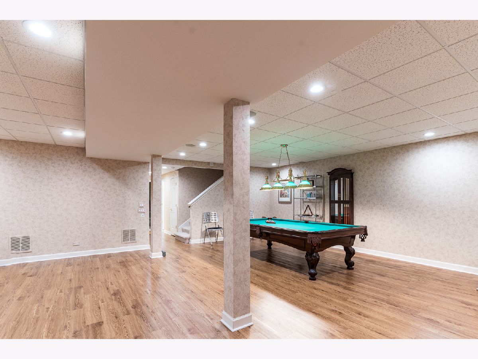
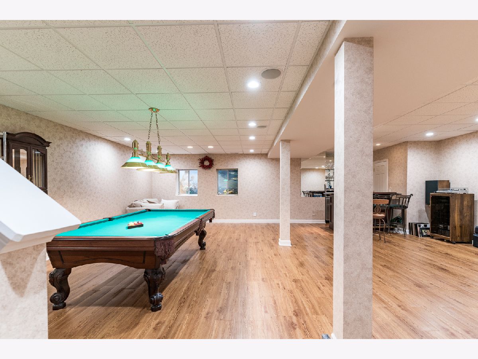
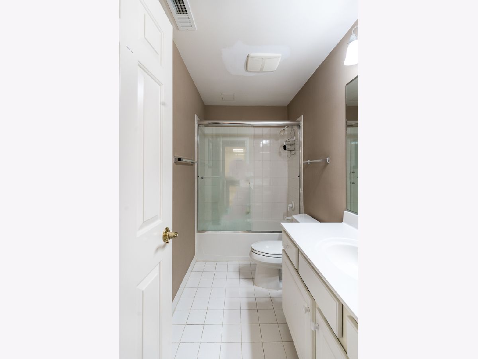

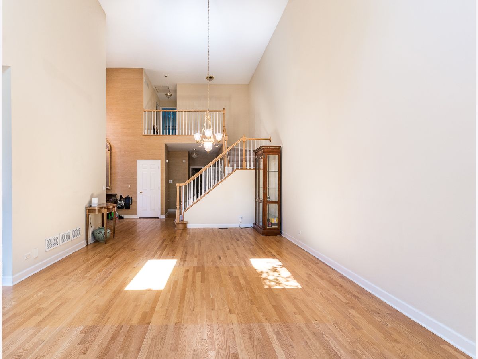
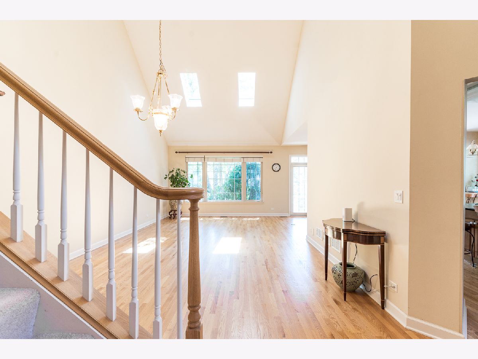
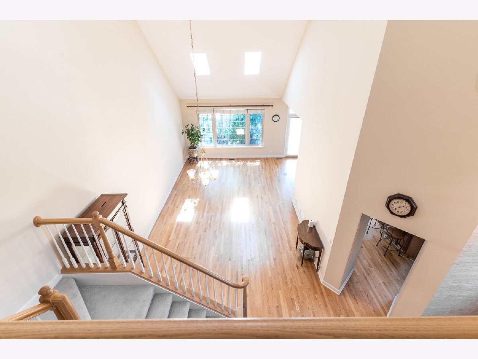

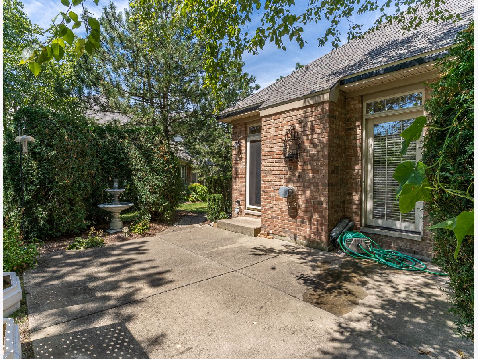
Room Specifics
Total Bedrooms: 4
Bedrooms Above Ground: 4
Bedrooms Below Ground: 0
Dimensions: —
Floor Type: —
Dimensions: —
Floor Type: —
Dimensions: —
Floor Type: —
Full Bathrooms: 4
Bathroom Amenities: Whirlpool,Separate Shower,Double Sink
Bathroom in Basement: 1
Rooms: —
Basement Description: Finished,Egress Window,9 ft + pour,Concrete (Basement),Rec/Family Area,Storage Space
Other Specifics
| 2 | |
| — | |
| Asphalt | |
| — | |
| — | |
| 2576 | |
| — | |
| — | |
| — | |
| — | |
| Not in DB | |
| — | |
| — | |
| — | |
| — |
Tax History
| Year | Property Taxes |
|---|---|
| 2011 | $8,244 |
| 2022 | $12,515 |
Contact Agent
Nearby Similar Homes
Nearby Sold Comparables
Contact Agent
Listing Provided By
Coldwell Banker Realty

