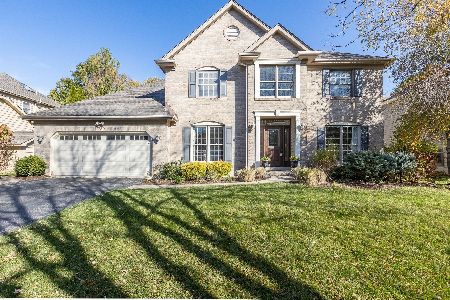1783 Chadwicke Circle, Naperville, Illinois 60540
$447,500
|
Sold
|
|
| Status: | Closed |
| Sqft: | 3,189 |
| Cost/Sqft: | $149 |
| Beds: | 4 |
| Baths: | 3 |
| Year Built: | 1993 |
| Property Taxes: | $11,661 |
| Days On Market: | 2369 |
| Lot Size: | 0,00 |
Description
NOW'S YOUR CHANCE! This exceptionally maintained one-owner West Wind home is ready for you. Boasting hard to find 9' ceilings on the main level, a wide-open floor plan perfect for entertaining, private 1st floor den & the cutest screened porch you'll ever see, this is the one you'll be calling "HOME". A full brick front & newer front door welcome you. The well-manicured, park-like yard w/mature trees, perennial gardens, party-sized deck & screened porch make outdoor entertaining a pleasure. Just imagine the parties you'll have out here! Step inside and you'll be impressed w/the home's timeless features & functional floor plan. Rich hardwood floors|Thick crown moldings|Built-in book cases|Floor to ceiling brick fireplace|Solid 6-panel doors. Magnificent master suite w/tray ceiling, "getting ready" room, huge walk-in closet & opulent updated bath is a private retreat. FIN BSMT, too! Walk to May Watts elem. Mins to DT Naperville & 2 train stations. Pace bus picks up at the corner. WOW!
Property Specifics
| Single Family | |
| — | |
| Traditional | |
| 1993 | |
| Full | |
| — | |
| No | |
| — |
| Du Page | |
| West Wind | |
| 0 / Not Applicable | |
| None | |
| Public | |
| Public Sewer | |
| 10465413 | |
| 0723311026 |
Nearby Schools
| NAME: | DISTRICT: | DISTANCE: | |
|---|---|---|---|
|
Grade School
May Watts Elementary School |
204 | — | |
|
Middle School
Hill Middle School |
204 | Not in DB | |
|
High School
Metea Valley High School |
204 | Not in DB | |
Property History
| DATE: | EVENT: | PRICE: | SOURCE: |
|---|---|---|---|
| 16 Dec, 2019 | Sold | $447,500 | MRED MLS |
| 31 Oct, 2019 | Under contract | $475,000 | MRED MLS |
| — | Last price change | $485,000 | MRED MLS |
| 8 Aug, 2019 | Listed for sale | $500,000 | MRED MLS |
Room Specifics
Total Bedrooms: 4
Bedrooms Above Ground: 4
Bedrooms Below Ground: 0
Dimensions: —
Floor Type: Carpet
Dimensions: —
Floor Type: Carpet
Dimensions: —
Floor Type: Carpet
Full Bathrooms: 3
Bathroom Amenities: Whirlpool,Separate Shower,Double Sink
Bathroom in Basement: 0
Rooms: Den,Recreation Room,Sitting Room,Screened Porch
Basement Description: Finished
Other Specifics
| 2 | |
| Concrete Perimeter | |
| Asphalt | |
| Deck, Porch Screened | |
| — | |
| 75X134 | |
| — | |
| Full | |
| Vaulted/Cathedral Ceilings, Skylight(s), Hardwood Floors, First Floor Laundry, Built-in Features, Walk-In Closet(s) | |
| Double Oven, Microwave, Dishwasher, Refrigerator, Washer, Dryer, Disposal, Cooktop | |
| Not in DB | |
| Sidewalks, Street Lights, Street Paved | |
| — | |
| — | |
| Wood Burning, Gas Starter |
Tax History
| Year | Property Taxes |
|---|---|
| 2019 | $11,661 |
Contact Agent
Nearby Similar Homes
Nearby Sold Comparables
Contact Agent
Listing Provided By
Baird & Warner





