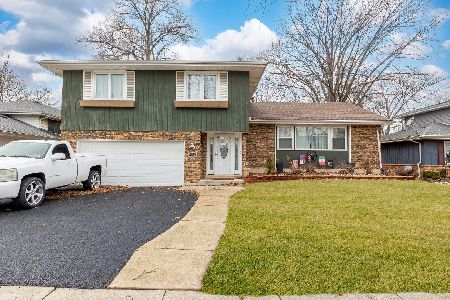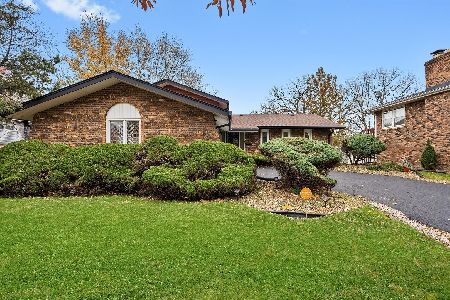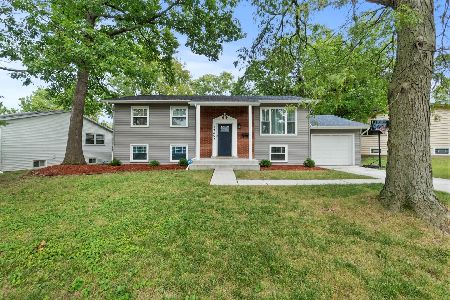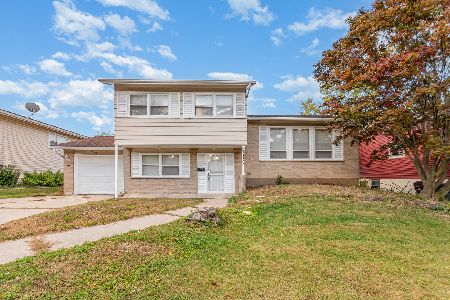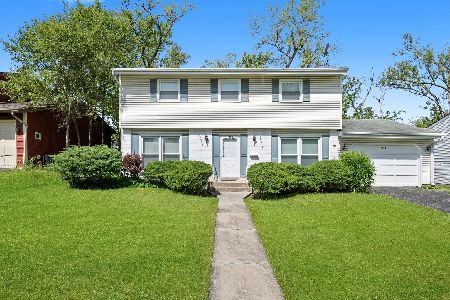17830 Larkspur Lane, Homewood, Illinois 60430
$237,000
|
Sold
|
|
| Status: | Closed |
| Sqft: | 1,800 |
| Cost/Sqft: | $137 |
| Beds: | 4 |
| Baths: | 3 |
| Year Built: | 1966 |
| Property Taxes: | $5,886 |
| Days On Market: | 2292 |
| Lot Size: | 0,24 |
Description
Located on the large corner lot this dazzling Tri-Level home features 4 bedrooms, 2.5 bath and many updates throughout. Newer roof and siding, mostly new windows, new carpet, new floor tiles and refinished hardwood floors on the top level. Bright living room, dining area and kitchen with new cabinets, Quartz countertops, undermount sink, gooseneck faucet, and stainless steel appliances. There are 3 bedrooms on upper level, including a master bedroom with a full bath. The lower level has a 4th bedroom and a family room with a gorgeous fireplace, all with new carpeting plus a large half bathroom and lower level laundry. Other updates include new light fixtures, doors, trim, vanities, mirrors and faucets. Freshly painted throughout in gray tone walls, white trim and doors throughout. Outside you will find a large 2 1/2 car garage, and a huge brick patio surrounded by a nicely landscaped yard.
Property Specifics
| Single Family | |
| — | |
| Tri-Level | |
| 1966 | |
| None | |
| — | |
| No | |
| 0.24 |
| Cook | |
| — | |
| 0 / Not Applicable | |
| None | |
| Public | |
| Public Sewer | |
| 10558088 | |
| 28362250270000 |
Nearby Schools
| NAME: | DISTRICT: | DISTANCE: | |
|---|---|---|---|
|
Grade School
Willow School |
153 | — | |
|
Middle School
James Hart School |
153 | Not in DB | |
|
High School
Homewood-flossmoor High School |
233 | Not in DB | |
|
Alternate Elementary School
Winston Churchill School |
— | Not in DB | |
Property History
| DATE: | EVENT: | PRICE: | SOURCE: |
|---|---|---|---|
| 13 Dec, 2019 | Sold | $237,000 | MRED MLS |
| 16 Nov, 2019 | Under contract | $246,000 | MRED MLS |
| 25 Oct, 2019 | Listed for sale | $246,000 | MRED MLS |
Room Specifics
Total Bedrooms: 4
Bedrooms Above Ground: 4
Bedrooms Below Ground: 0
Dimensions: —
Floor Type: —
Dimensions: —
Floor Type: —
Dimensions: —
Floor Type: —
Full Bathrooms: 3
Bathroom Amenities: —
Bathroom in Basement: 0
Rooms: Foyer,Utility Room-Lower Level
Basement Description: None
Other Specifics
| 2 | |
| — | |
| Asphalt | |
| Patio | |
| — | |
| 10540 | |
| — | |
| Full | |
| Hardwood Floors | |
| Range, Microwave, Dishwasher, Refrigerator, Disposal | |
| Not in DB | |
| — | |
| — | |
| — | |
| Wood Burning, Attached Fireplace Doors/Screen |
Tax History
| Year | Property Taxes |
|---|---|
| 2019 | $5,886 |
Contact Agent
Nearby Similar Homes
Nearby Sold Comparables
Contact Agent
Listing Provided By
Chase Real Estate, LLC

