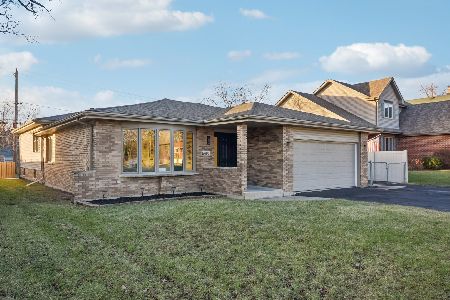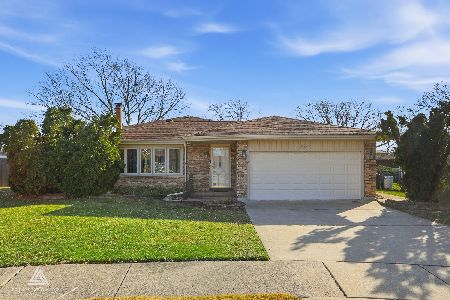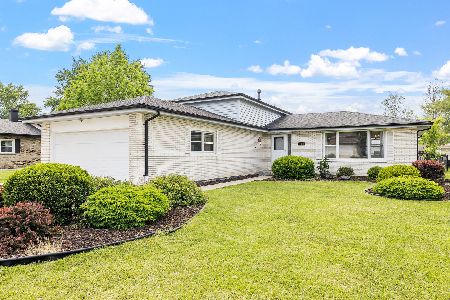17831 65th Avenue, Tinley Park, Illinois 60477
$222,000
|
Sold
|
|
| Status: | Closed |
| Sqft: | 1,350 |
| Cost/Sqft: | $170 |
| Beds: | 3 |
| Baths: | 2 |
| Year Built: | 1975 |
| Property Taxes: | $5,600 |
| Days On Market: | 2501 |
| Lot Size: | 0,00 |
Description
Welcome Home! Meticulously Maintained, Mainly Brick Tri-Level w/Attached 2.5 Car Garage w/Service Dr, Concrete Drive, Concrete Sidewalk Leading to Backyard w/Massive Private Concrete Patio w/Mature/Serene Landscaping Setting! Foyer w/Coat Closet! 5 Bow Window in Formal Living Rm, Triple Window in Formal Dining Rm! Generous Sized Eat in Kitchen w/Remarkable Views of Backyard! Sizeable Pantry! Enormous Lower Lvl Family Rm w/Fireplace Stove, Brick 1/2 Wall, Office Area, Recessed TV area & Full Shower! Plenty of Storage in Concrete Crawl! Overhead Fans in All Bedrooms! Double Closets in 2 Bedrooms! New Roof (Tear Off), Soffits, Gutters & Downspouts '18! New Pella Windows in Front, Kitchen (w/Blinds Inside) & Bsmt '13! 2nd Level Laundry w/New Washer/Dryer '18! New Ejector & Sump Pump '16! Newer Fixtures! Updated Baths w/Comfort Height Toilets! Whole House Generator Installed '15! Easy Access: Metra Rock Island Train, I80/I57/294 & Downtown Tinley Activities! Also: Amazing Perennials!
Property Specifics
| Single Family | |
| — | |
| Tri-Level | |
| 1975 | |
| Partial | |
| — | |
| No | |
| — |
| Cook | |
| — | |
| 0 / Not Applicable | |
| None | |
| Lake Michigan | |
| Sewer-Storm | |
| 10316117 | |
| 28312220560000 |
Property History
| DATE: | EVENT: | PRICE: | SOURCE: |
|---|---|---|---|
| 17 May, 2019 | Sold | $222,000 | MRED MLS |
| 4 Apr, 2019 | Under contract | $230,000 | MRED MLS |
| 20 Mar, 2019 | Listed for sale | $230,000 | MRED MLS |
Room Specifics
Total Bedrooms: 3
Bedrooms Above Ground: 3
Bedrooms Below Ground: 0
Dimensions: —
Floor Type: Carpet
Dimensions: —
Floor Type: Carpet
Full Bathrooms: 2
Bathroom Amenities: —
Bathroom in Basement: 1
Rooms: Office
Basement Description: Finished,Crawl,Bathroom Rough-In,Egress Window
Other Specifics
| 2.5 | |
| Concrete Perimeter | |
| Concrete | |
| Patio, Storms/Screens | |
| Mature Trees | |
| 60X133 | |
| Unfinished | |
| None | |
| Second Floor Laundry, Built-in Features, Walk-In Closet(s) | |
| Range, Dishwasher, Refrigerator, Washer, Dryer, Disposal, Range Hood | |
| Not in DB | |
| Sidewalks, Street Lights, Street Paved | |
| — | |
| — | |
| — |
Tax History
| Year | Property Taxes |
|---|---|
| 2019 | $5,600 |
Contact Agent
Nearby Similar Homes
Nearby Sold Comparables
Contact Agent
Listing Provided By
Keller Williams Preferred Rlty






