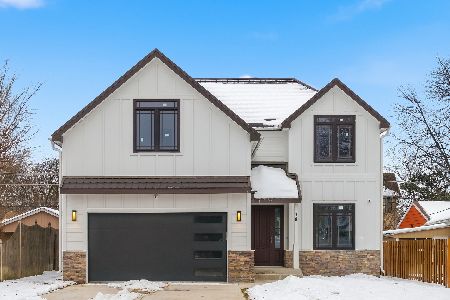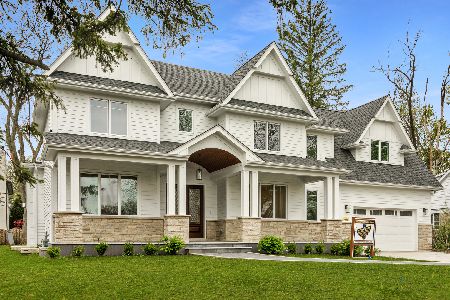1784 Central Road, Glenview, Illinois 60025
$952,500
|
Sold
|
|
| Status: | Closed |
| Sqft: | 4,881 |
| Cost/Sqft: | $200 |
| Beds: | 4 |
| Baths: | 6 |
| Year Built: | 2011 |
| Property Taxes: | $15,090 |
| Days On Market: | 2038 |
| Lot Size: | 0,23 |
Description
Fantastic newer construction custom home with sought after open concept floorplan. Stunning staircase in gracious Foyer opens into the heart of the home. Dining Room with built-ins flanked by Office or Living Room with French doors & huge Family Room with elegant fireplace adjacent to white gourmet Kitchen with granite counters, large island, stainless steel appliances, desk area, Breakfast Room & sliders to back yard. Main floor in-law suite with full bath, Mud/Laundry. Spacious Master with 2 walk-in closets, fireplace, French doors to balcony & luxurious Pearl Jacuzzi, heated porcelain tiles, marble counters, Grohe fixtures, steam shower. Two additional Bedrooms with en-suite baths, walk-in closets & plenty of storage. Finished Lower Level with 5th & 6th Bedrooms, full bath, 2nd Kitchen, Recreation Room & Game Room. Other highlights: 1000 sqft of bonus space above garage, Pella windows, 3 car garage, concrete driveway, generator, brick paved patio with firepit & fenced-in yard! Just blocks to Metra's, library, shops, dining, schools, parks & golf.
Property Specifics
| Single Family | |
| — | |
| — | |
| 2011 | |
| Full | |
| — | |
| No | |
| 0.23 |
| Cook | |
| — | |
| 0 / Not Applicable | |
| None | |
| Lake Michigan,Public | |
| Public Sewer | |
| 10754539 | |
| 04353240200000 |
Nearby Schools
| NAME: | DISTRICT: | DISTANCE: | |
|---|---|---|---|
|
Grade School
Henking Elementary School |
34 | — | |
|
Middle School
Springman Middle School |
34 | Not in DB | |
|
High School
Glenbrook South High School |
225 | Not in DB | |
|
Alternate Elementary School
Hoffman Elementary School |
— | Not in DB | |
Property History
| DATE: | EVENT: | PRICE: | SOURCE: |
|---|---|---|---|
| 1 Sep, 2020 | Sold | $952,500 | MRED MLS |
| 2 Jul, 2020 | Under contract | $974,000 | MRED MLS |
| 20 Jun, 2020 | Listed for sale | $974,000 | MRED MLS |
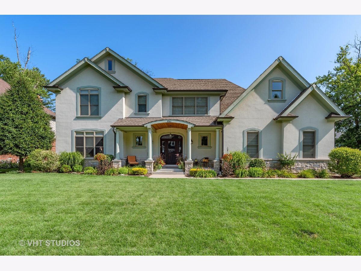
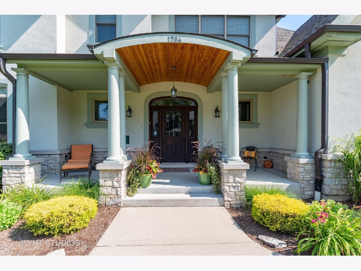
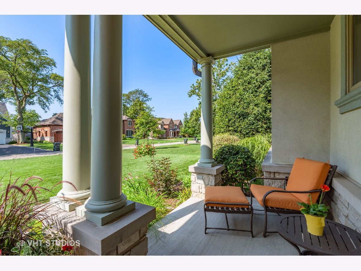
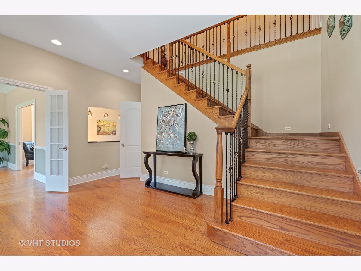
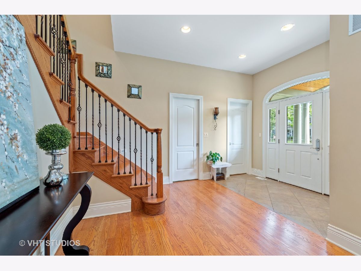
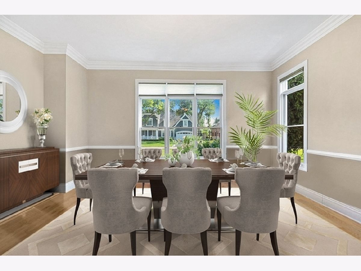
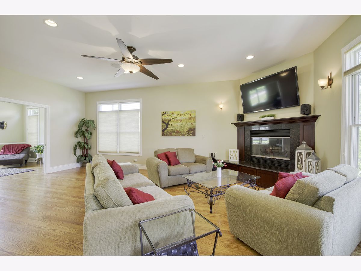
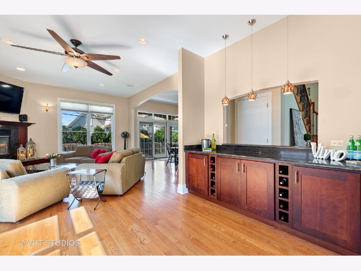
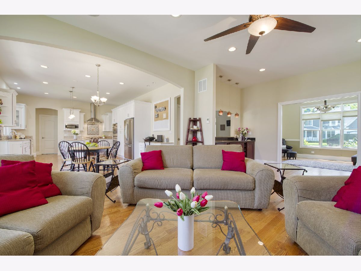
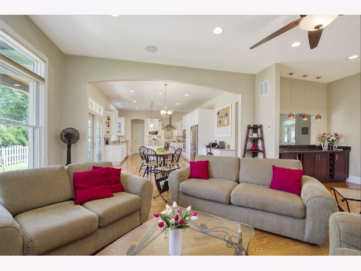
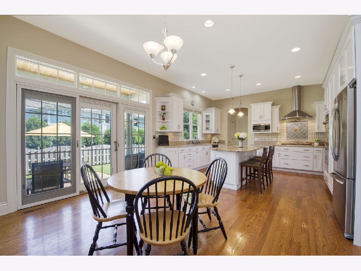
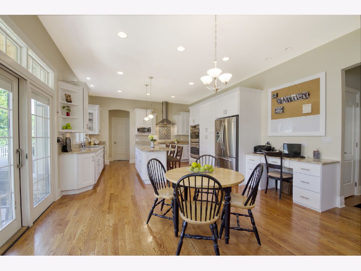
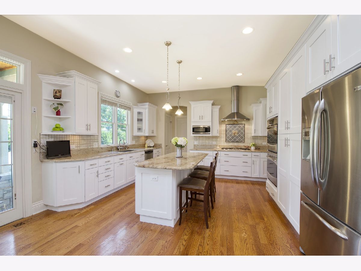
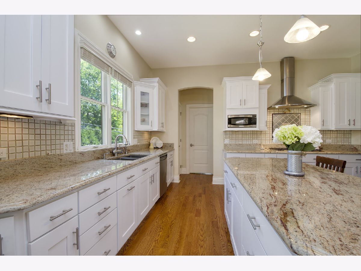
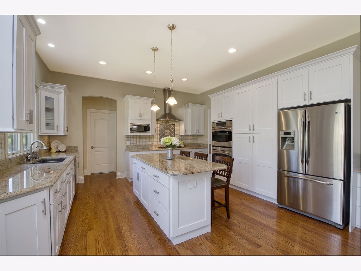
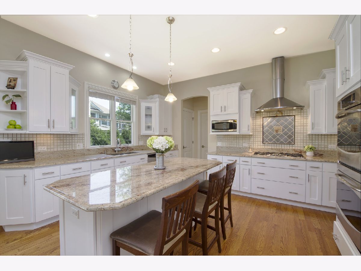
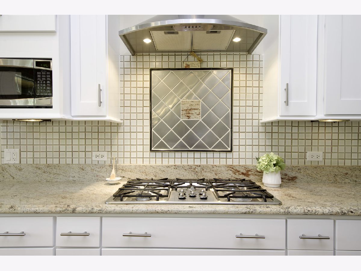
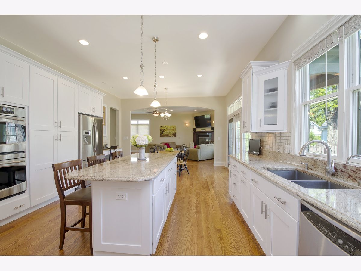
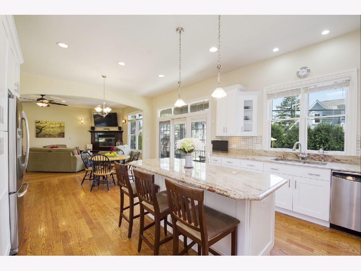
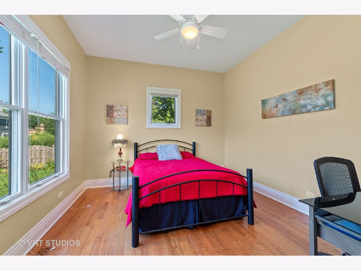
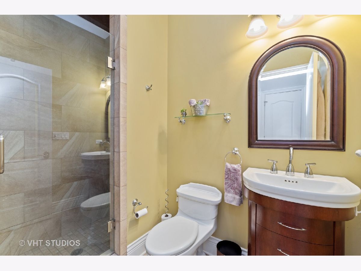
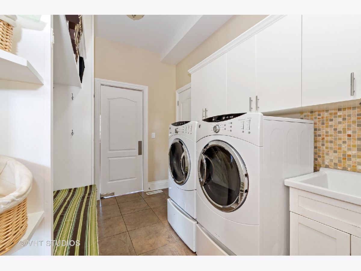
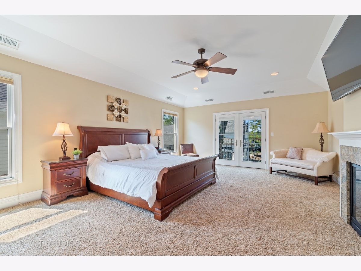
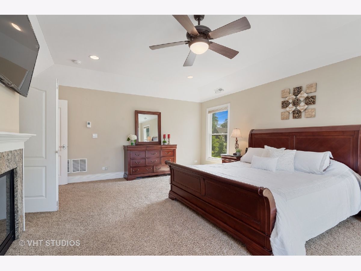
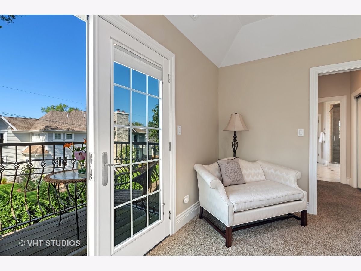
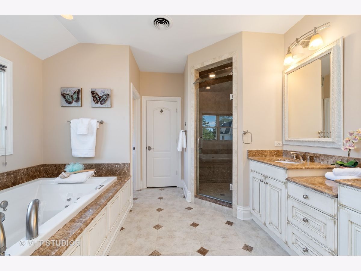
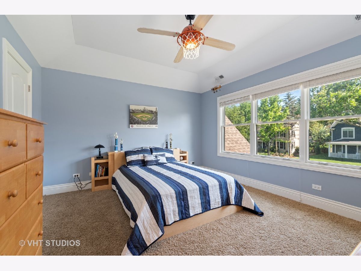
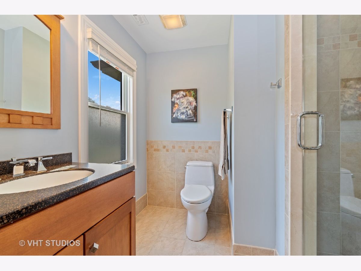
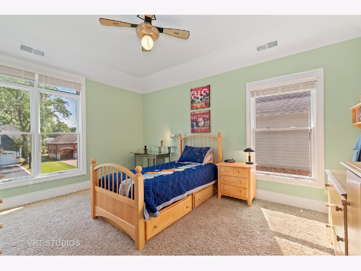
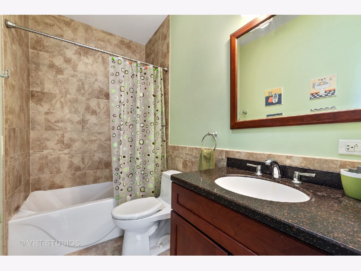
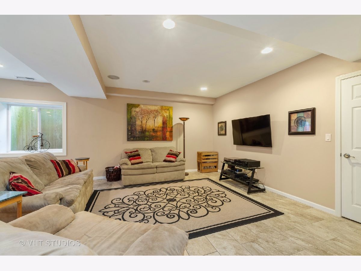
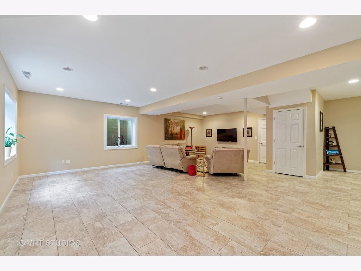
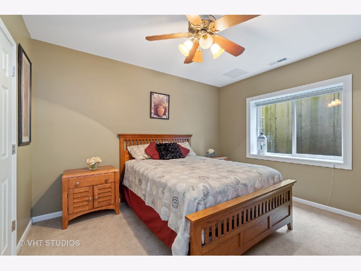
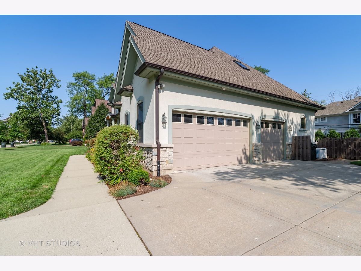
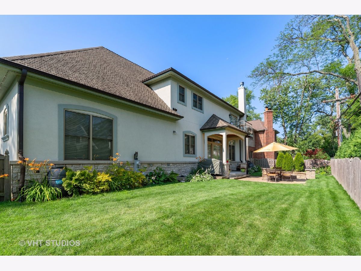
Room Specifics
Total Bedrooms: 6
Bedrooms Above Ground: 4
Bedrooms Below Ground: 2
Dimensions: —
Floor Type: Carpet
Dimensions: —
Floor Type: Carpet
Dimensions: —
Floor Type: Hardwood
Dimensions: —
Floor Type: —
Dimensions: —
Floor Type: —
Full Bathrooms: 6
Bathroom Amenities: Whirlpool,Separate Shower,Steam Shower,Double Sink
Bathroom in Basement: 1
Rooms: Bedroom 5,Office,Recreation Room,Bedroom 6,Kitchen,Foyer,Utility Room-Lower Level,Storage,Balcony/Porch/Lanai
Basement Description: Finished
Other Specifics
| 3 | |
| Concrete Perimeter | |
| Concrete | |
| Balcony, Brick Paver Patio, Storms/Screens, Fire Pit | |
| Fenced Yard | |
| 100X100X100X100 | |
| Unfinished | |
| Full | |
| Skylight(s), Heated Floors, First Floor Bedroom, First Floor Laundry, First Floor Full Bath, Built-in Features | |
| Double Oven, Microwave, Dishwasher, Refrigerator, Washer, Dryer, Stainless Steel Appliance(s), Cooktop, Built-In Oven, Range Hood | |
| Not in DB | |
| Park, Street Paved | |
| — | |
| — | |
| Wood Burning, Gas Starter |
Tax History
| Year | Property Taxes |
|---|---|
| 2020 | $15,090 |
Contact Agent
Nearby Similar Homes
Nearby Sold Comparables
Contact Agent
Listing Provided By
@properties




