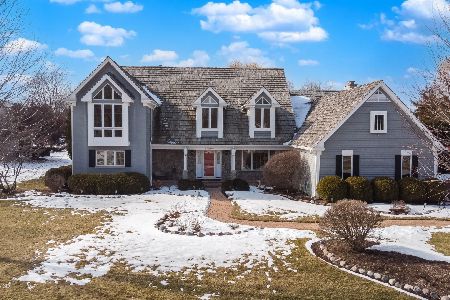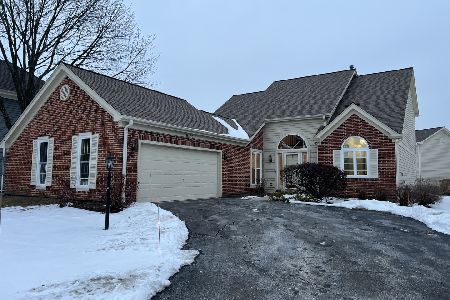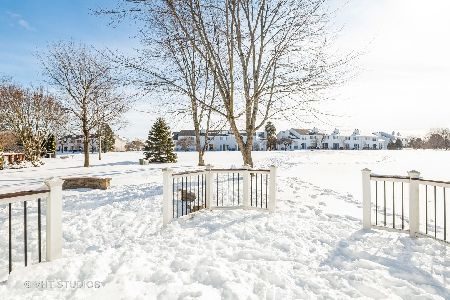17841 Elsbury Street, Gurnee, Illinois 60031
$248,000
|
Sold
|
|
| Status: | Closed |
| Sqft: | 1,764 |
| Cost/Sqft: | $142 |
| Beds: | 3 |
| Baths: | 4 |
| Year Built: | 1992 |
| Property Taxes: | $6,014 |
| Days On Market: | 3714 |
| Lot Size: | 0,00 |
Description
Fabulous Location! Everything is Newly updated ! This lovely home backs to an open area with views of the pond. Vaulted LR & DR. with gleaming hardwood floors, Gourmet, recently updated kitchen w/ custom cherry cabinets, granite & designer tile. Eating Area opens to Family Room, sliders to Custom Patio & private Yard. Master bedroom with newly updated bath & custom walk-in closet. Full finished lower level with Rec Room,Full Bath & Exc Room. Built in shed attached to garage & 3rd car driveway. All Baths recently updated.All new Windows 2013, All newer Hunter Douglas Treatments, New Furnace and AC 2013. Move in Condition ! Great Location close to Tollway Shopping and More
Property Specifics
| Single Family | |
| — | |
| Traditional | |
| 1992 | |
| Full | |
| PREAKNESS | |
| No | |
| — |
| Lake | |
| Bridlewood | |
| 140 / Annual | |
| Insurance | |
| Public | |
| Public Sewer | |
| 09106260 | |
| 07083040400000 |
Nearby Schools
| NAME: | DISTRICT: | DISTANCE: | |
|---|---|---|---|
|
Grade School
Woodland Elementary School |
50 | — | |
|
Middle School
Woodland Middle School |
50 | Not in DB | |
|
High School
Warren Township High School |
121 | Not in DB | |
Property History
| DATE: | EVENT: | PRICE: | SOURCE: |
|---|---|---|---|
| 16 Feb, 2016 | Sold | $248,000 | MRED MLS |
| 30 Dec, 2015 | Under contract | $250,000 | MRED MLS |
| 28 Dec, 2015 | Listed for sale | $250,000 | MRED MLS |
Room Specifics
Total Bedrooms: 3
Bedrooms Above Ground: 3
Bedrooms Below Ground: 0
Dimensions: —
Floor Type: Carpet
Dimensions: —
Floor Type: Carpet
Full Bathrooms: 4
Bathroom Amenities: —
Bathroom in Basement: 1
Rooms: Office,Recreation Room
Basement Description: Finished
Other Specifics
| 2.5 | |
| Concrete Perimeter | |
| Concrete | |
| Patio | |
| Pond(s),Water View | |
| 56X104X85X110 | |
| — | |
| Full | |
| Vaulted/Cathedral Ceilings, Hardwood Floors, First Floor Laundry | |
| Range, Microwave, Dishwasher, Disposal | |
| Not in DB | |
| Sidewalks, Street Lights | |
| — | |
| — | |
| — |
Tax History
| Year | Property Taxes |
|---|---|
| 2016 | $6,014 |
Contact Agent
Nearby Similar Homes
Nearby Sold Comparables
Contact Agent
Listing Provided By
Baird & Warner










