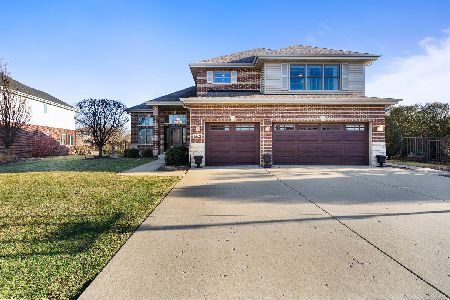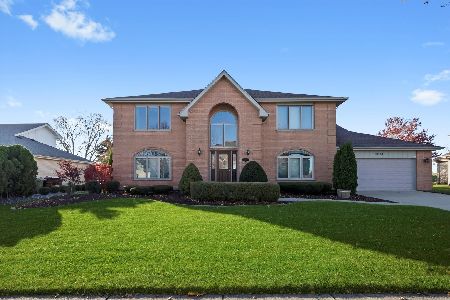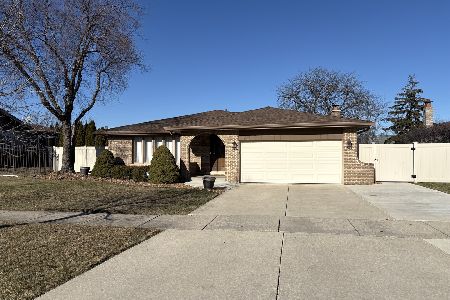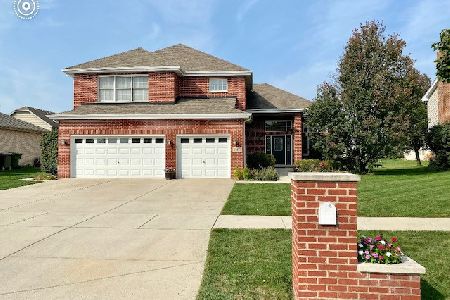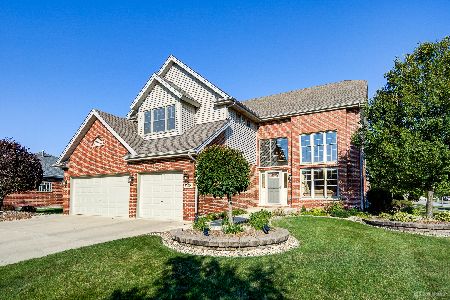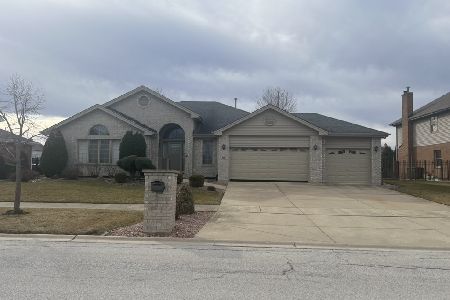17846 Bishop Road, Tinley Park, Illinois 60477
$405,000
|
Sold
|
|
| Status: | Closed |
| Sqft: | 3,465 |
| Cost/Sqft: | $130 |
| Beds: | 5 |
| Baths: | 3 |
| Year Built: | 2005 |
| Property Taxes: | $7,192 |
| Days On Market: | 6043 |
| Lot Size: | 0,00 |
Description
G&H Berkshire model 3465 Sq Ft. on a prime cul de sac lot . 5 bedrs 2.5 bth, full bsmt 3 car Gar. Professionally landscaped with main. free deck . Msrt.suite with Cath-Cling whirp tub sep shwr and wic. All beds have WIC. Open balcony on 2nd flr looking over LR. Upgraded kit. with ceramic backsplash huge pantry and loads of oak cabinetry. FR has frpl. with office/5th bedrm . You can't build it new for this price.
Property Specifics
| Single Family | |
| — | |
| Traditional | |
| 2005 | |
| Full | |
| — | |
| No | |
| — |
| Cook | |
| — | |
| 0 / Not Applicable | |
| None | |
| Lake Michigan | |
| Public Sewer | |
| 07262889 | |
| 27351110240000 |
Property History
| DATE: | EVENT: | PRICE: | SOURCE: |
|---|---|---|---|
| 3 Sep, 2009 | Sold | $405,000 | MRED MLS |
| 19 Jul, 2009 | Under contract | $449,900 | MRED MLS |
| 5 Jul, 2009 | Listed for sale | $449,900 | MRED MLS |
Room Specifics
Total Bedrooms: 5
Bedrooms Above Ground: 5
Bedrooms Below Ground: 0
Dimensions: —
Floor Type: Carpet
Dimensions: —
Floor Type: Carpet
Dimensions: —
Floor Type: Carpet
Dimensions: —
Floor Type: —
Full Bathrooms: 3
Bathroom Amenities: Whirlpool,Separate Shower
Bathroom in Basement: 0
Rooms: Bedroom 5,Den,Gallery,Loft,Utility Room-1st Floor
Basement Description: —
Other Specifics
| 3 | |
| Concrete Perimeter | |
| Concrete | |
| Deck, Patio | |
| Corner Lot,Cul-De-Sac,Irregular Lot,Landscaped | |
| 113X92X125X70 | |
| — | |
| Full | |
| Vaulted/Cathedral Ceilings, Skylight(s), First Floor Bedroom | |
| Range, Dishwasher, Refrigerator, Disposal | |
| Not in DB | |
| Sidewalks, Street Lights, Street Paved | |
| — | |
| — | |
| Attached Fireplace Doors/Screen, Gas Log, Gas Starter |
Tax History
| Year | Property Taxes |
|---|---|
| 2009 | $7,192 |
Contact Agent
Nearby Similar Homes
Nearby Sold Comparables
Contact Agent
Listing Provided By
Century 21 Pride Realty

