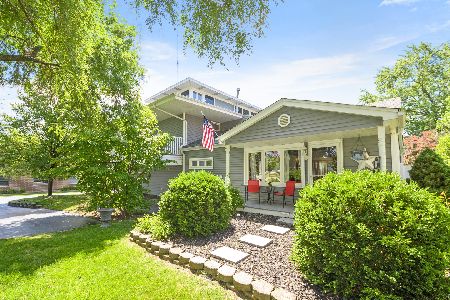17847 Greenwood Drive, Tinley Park, Illinois 60487
$395,000
|
Sold
|
|
| Status: | Closed |
| Sqft: | 3,700 |
| Cost/Sqft: | $111 |
| Beds: | 4 |
| Baths: | 3 |
| Year Built: | 1994 |
| Property Taxes: | $10,234 |
| Days On Market: | 3720 |
| Lot Size: | 0,30 |
Description
Fabulous FULL Brick Exterior 5 Bedroom, 2.5 bath 3700 sq foot home! Enjoy lovely landscaping as you walk to the front entrance. Interior features include ~ Spacious Kitchen with Granite Counters, Rear Staircase to 2nd story from the Kitchen, Tile flooring and all Stainless Steel Appliances. Formal Living Room and extra large Formal Dining room will delight! Entertain guests in spacious Family Room which offers Brick Fireplace or Outdoors on the Terrific Deck & Patio. Large Master Suite offers Cork Flooring and Large Glamour Bath with Separate Tub and Shower. Bonus room over Garage makes for a HUGE 5th Bedroom. Full Finished basement boasts Large Storage Area, 10 Zone Irrigation//Sprinkler System, Dual-Zoned HVAC, Concrete Driveway, New Roof-Gutter-Soffits, New Pella Windows, New Garage Doors and 2 Sump Pumps! Located just 1 mile from I80 Access point! ~ Terrific Schools ~ So much here, welcome HOME!
Property Specifics
| Single Family | |
| — | |
| — | |
| 1994 | |
| Full | |
| — | |
| No | |
| 0.3 |
| Cook | |
| Timbers Edge | |
| 0 / Not Applicable | |
| None | |
| Lake Michigan | |
| Public Sewer | |
| 09059249 | |
| 27341180010000 |
Nearby Schools
| NAME: | DISTRICT: | DISTANCE: | |
|---|---|---|---|
|
Grade School
Christa Mcauliffe School |
140 | — | |
|
Middle School
Prairie View Middle School |
140 | Not in DB | |
|
High School
Victor J Andrew High School |
230 | Not in DB | |
Property History
| DATE: | EVENT: | PRICE: | SOURCE: |
|---|---|---|---|
| 26 Jan, 2016 | Sold | $395,000 | MRED MLS |
| 16 Dec, 2015 | Under contract | $408,900 | MRED MLS |
| — | Last price change | $419,900 | MRED MLS |
| 8 Oct, 2015 | Listed for sale | $419,900 | MRED MLS |
Room Specifics
Total Bedrooms: 5
Bedrooms Above Ground: 4
Bedrooms Below Ground: 1
Dimensions: —
Floor Type: Carpet
Dimensions: —
Floor Type: Carpet
Dimensions: —
Floor Type: Carpet
Dimensions: —
Floor Type: —
Full Bathrooms: 3
Bathroom Amenities: Whirlpool,Separate Shower,Double Sink
Bathroom in Basement: 0
Rooms: Bedroom 5,Foyer,Recreation Room,Storage
Basement Description: Finished
Other Specifics
| 3.5 | |
| Concrete Perimeter | |
| Concrete | |
| Deck | |
| Corner Lot,Fenced Yard,Landscaped | |
| 130X98X131X100 | |
| — | |
| Full | |
| Vaulted/Cathedral Ceilings, Hardwood Floors, Wood Laminate Floors, First Floor Laundry | |
| Range, Microwave, Dishwasher, Refrigerator, Stainless Steel Appliance(s) | |
| Not in DB | |
| Sidewalks, Street Lights, Street Paved | |
| — | |
| — | |
| Gas Log, Gas Starter |
Tax History
| Year | Property Taxes |
|---|---|
| 2016 | $10,234 |
Contact Agent
Nearby Sold Comparables
Contact Agent
Listing Provided By
RE/MAX Professionals Select





