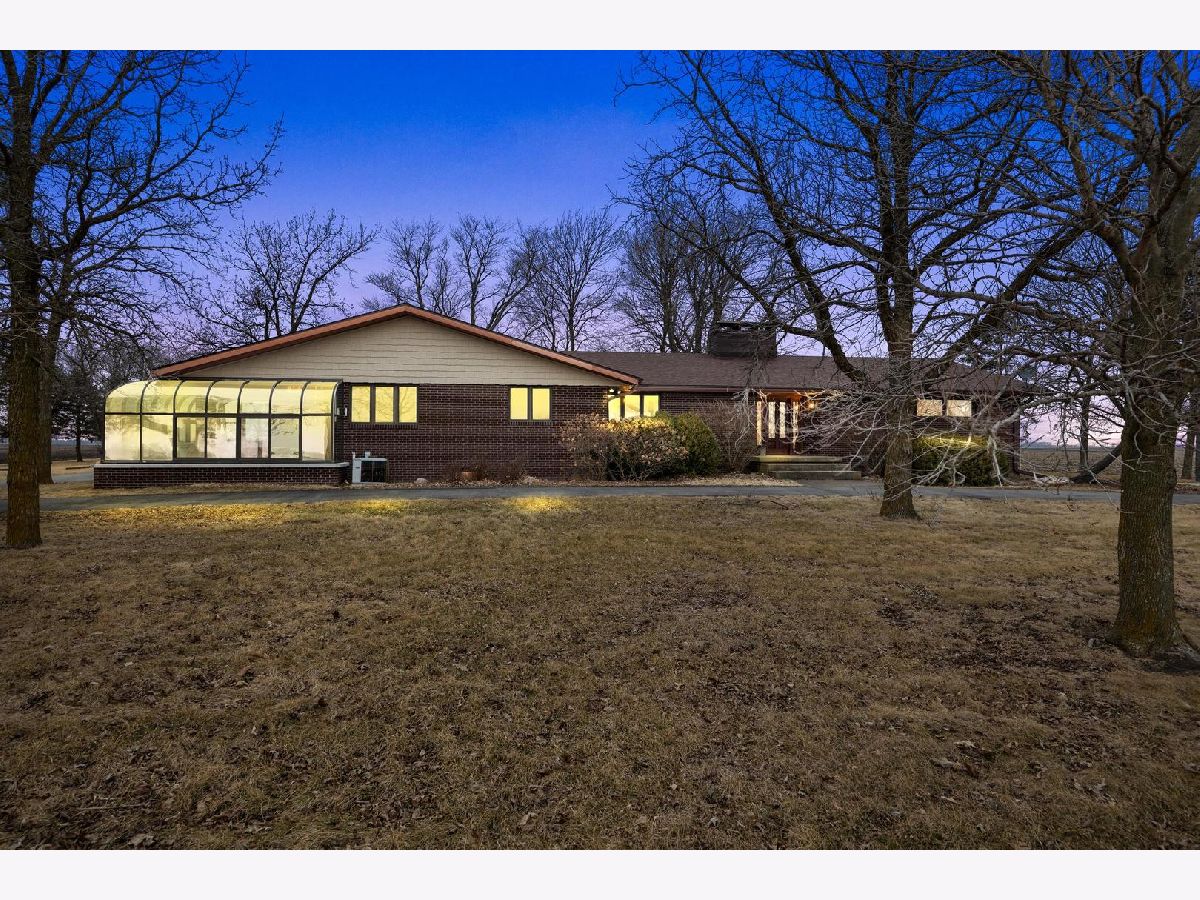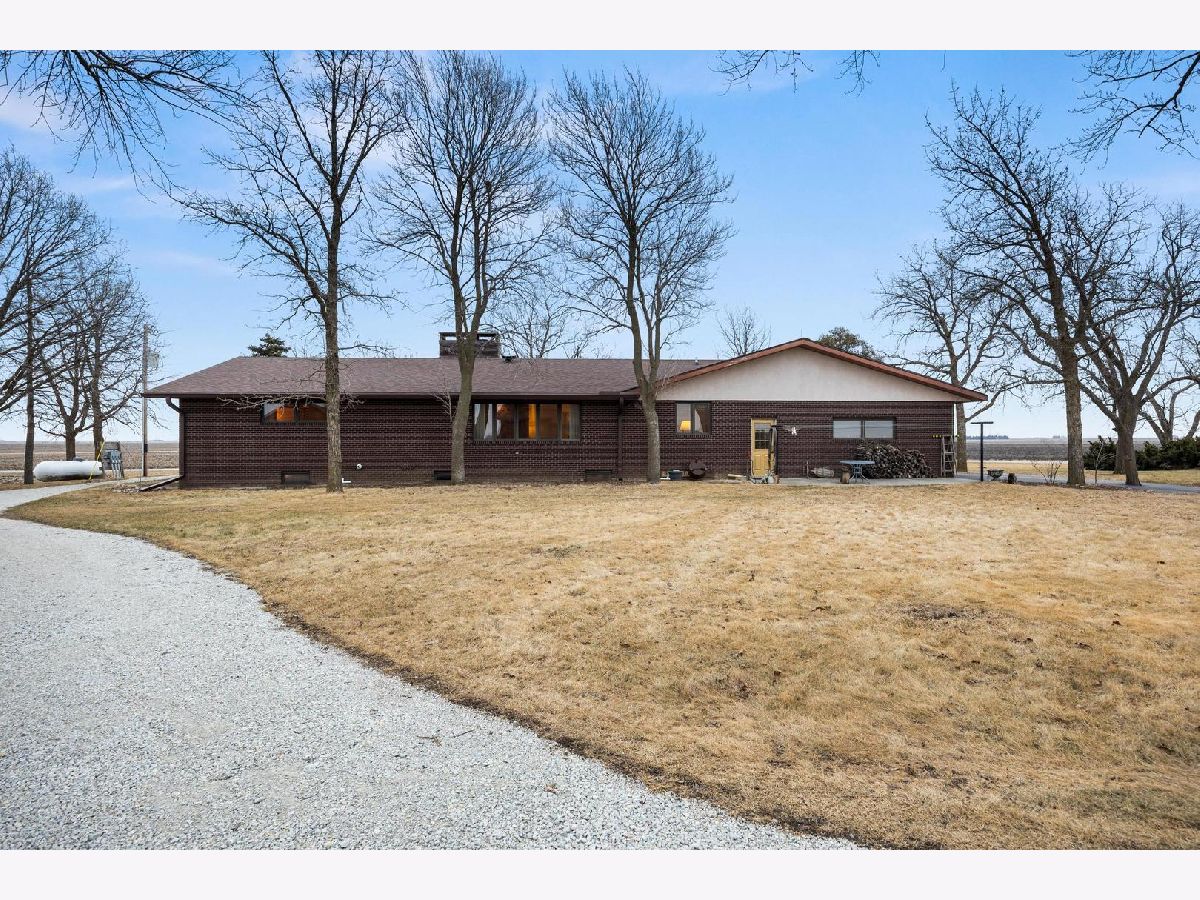1785 2300 East Road, Cropsey, Illinois 61731
$440,000
|
Sold
|
|
| Status: | Closed |
| Sqft: | 3,256 |
| Cost/Sqft: | $138 |
| Beds: | 3 |
| Baths: | 5 |
| Year Built: | 1979 |
| Property Taxes: | $8,948 |
| Days On Market: | 382 |
| Lot Size: | 2,00 |
Description
A gorgeous piece of 2 acres of land so well maintained and cared for, you will love the serene beauty of country life here. This property offers 4 different builds with multiple living possibilities! The main house offers 5 FULL bathrooms with every bedroom having a private bath. The bedrooms are all extremely spacious and well built with several having multiple closets. The primary bedroom on the main level boasts of 4 closets and a master bath with 2 sinks and a full tub! Savor long evenings in the oversized living room snuggled up by the toasty fireplace or enjoy them in the blissful sunroom watching the sunset and the stars come out! Attached to the main house is a 2 car garage which has walk down access to the basement. Here you will find additional living space containing a fireplace, as well as 2 more bedrooms, 2 full bathrooms, and several storage areas. The utility rooms (one located on each end of the basement) both contain furnaces, with a water heater & well pump items. The second building this property consists of is a barn being converted into living space. With 3 levels and an attached garage, this space is ready for you to finish it off with your special touch. Electrical, plumbing, spray foam, and exterior with landscaping are all completed. The third building on this property is a large recreational room with a kitchen in it which leads to a 1 car attached garage, that flows into a 1 bedroom apartment suite. The apartment has in-floor heat with a tankless water heater, beautiful custom cabinetry throughout the kitchen & bathroom. The bedroom has a spacious walk in closet with stunning cabinetry as well. The fourth building is a nice little work shed with a tool bench and plenty of space for tinkering or building a project! This property has apple, pear, peach, and plum trees for future generations to enjoy! Every building received a new roof in 2024. Sellers are still open to reviewing any additional offers!
Property Specifics
| Single Family | |
| — | |
| — | |
| 1979 | |
| — | |
| — | |
| No | |
| 2 |
| Livingston | |
| — | |
| — / Not Applicable | |
| — | |
| — | |
| — | |
| 12273511 | |
| 282811200004 |
Nearby Schools
| NAME: | DISTRICT: | DISTANCE: | |
|---|---|---|---|
|
Grade School
Chenoa Elementary |
8 | — | |
|
Middle School
Prairie Central Jr High |
8 | Not in DB | |
|
High School
Prairie Central High School |
8 | Not in DB | |
Property History
| DATE: | EVENT: | PRICE: | SOURCE: |
|---|---|---|---|
| 29 May, 2025 | Sold | $440,000 | MRED MLS |
| 28 Apr, 2025 | Under contract | $449,000 | MRED MLS |
| 18 Jan, 2025 | Listed for sale | $469,000 | MRED MLS |










































































Room Specifics
Total Bedrooms: 4
Bedrooms Above Ground: 3
Bedrooms Below Ground: 1
Dimensions: —
Floor Type: —
Dimensions: —
Floor Type: —
Dimensions: —
Floor Type: —
Full Bathrooms: 5
Bathroom Amenities: —
Bathroom in Basement: 1
Rooms: —
Basement Description: —
Other Specifics
| 2 | |
| — | |
| — | |
| — | |
| — | |
| 245 X 355 | |
| — | |
| — | |
| — | |
| — | |
| Not in DB | |
| — | |
| — | |
| — | |
| — |
Tax History
| Year | Property Taxes |
|---|---|
| 2025 | $8,948 |
Contact Agent
Contact Agent
Listing Provided By
Coldwell Banker Real Estate Group


