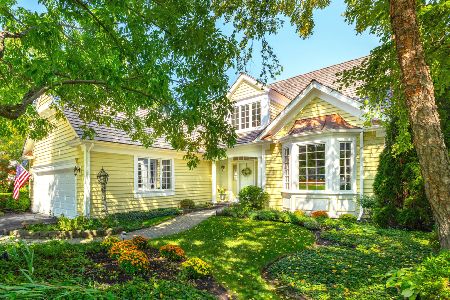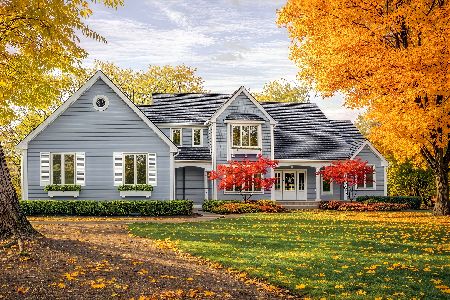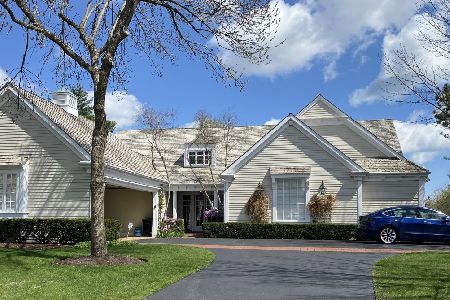1785 Broadland Lane, Lake Forest, Illinois 60045
$1,675,000
|
Sold
|
|
| Status: | Closed |
| Sqft: | 4,660 |
| Cost/Sqft: | $375 |
| Beds: | 4 |
| Baths: | 7 |
| Year Built: | 1994 |
| Property Taxes: | $21,523 |
| Days On Market: | 2070 |
| Lot Size: | 0,84 |
Description
A truly smashing rebirth that is an absolute feast for the eyes, including two gorgeous home offices, makes this the perfect Lake Forest home for today's life. Owners hired renowned A. Perry Homes to perform a gut renovation top to bottom that exceeds new construction with spectacular designer level finishes and design. Highly desirable Conway Farms location with relaxing pond vistas and distant golf course views. The gorgeous Abruzzo kitchen has been published in multiple magazines and features today's open floor plan, a dramatic entertainment sized 10 foot island, full sized Thermador refrigerator and matching full sized freezer with smoked glass mirrored doors, 48 inch professional stove with dual fuel, butler's pantry with beverage drawers, and walk in custom 800 bottle wine cellar. The generous eating area is perfect for a large family sized table and bathed in light. Holiday sized Dining Room boasts high gloss wainscot paneling, rich crown molding, lovely ceiling detail and French doors. The peaceful vistas from the new wall of French doors across the entire rear of the home, including sunny Family Room with Fireplace, are all southern facing. The front entry with its high gloss paneled walls floor to ceiling create a dramatic and welcoming arrival. Rare first floor His and Hers offices with breathtaking finishes, one could be used as a first floor bedroom with full bath if desired. Upstairs, the Master Suite is a luxurious retreat boasting walk in closets to make Coco Chanel blush. Stunning spa bathroom features Waterworks fixtures, Koehler soaking tub, three head rain shower with bench, oversized separate vanities. The three additional second floor bedroom each feel like a five-star hotel suite with their own deluxe baths featuring Ann Sacks tile, walk in closets and tasteful blinds & designer window treatments. Sublime Phillip Jeffrey wallpaper. This home conveniently offers two staircases to the second floor, first floor laundry, and sunny mud room with custom cubbies. An open staircase leads to the deluxe lower level, designed for both adult and kid fun, space for guests or exercise, and storage. Handsome club style bar and lacquered wood finishes create a comfortably chic setting perfect for casual entertaining or family fun. The beautifully landscaped backyard offers resort like views and amenities. Generous shade is offered by the covered bluestone patio running the length of the rear of the home, overlooking the pretty pond. Relax around the large stone fire pit listening to favorite music on the outdoor speakers. Outdoor cooking is a pleasure at the built-in stone BBQ station featuring DCS grill, burners and serving space. Two built in stone sitting walls expand seating while entertaining. These spectacular surroundings have been the setting for an outdoor summer wedding and transform an ordinary day into a vacation getaway. Classic southern Colonial curb appeal with covered front porch, 3.5 car attached garage and gorgeous mature landscaping, cedar roof, and a brick paver driveway apron welcome you home. All newer mechanical equipment including two large hot water heaters and a generator. A very rare offering for the most discerning buyer in coveted Conway Farms, a scenic and lushly landscaped 380 acre community featuring a pool, pool house, tennis courts, walking paths, park and playground all surrounding a world renowned private PGA tournament golf course. Super convenient location close to train, highway access, schools, shopping and bike path. Home is available for safe showings, also please checkout the virtual tour online and call for an appointment.
Property Specifics
| Single Family | |
| — | |
| Traditional | |
| 1994 | |
| Full | |
| — | |
| Yes | |
| 0.84 |
| Lake | |
| Conway Farms | |
| 885 / Quarterly | |
| Insurance,Pool,Snow Removal,Other | |
| Lake Michigan | |
| Public Sewer | |
| 10697440 | |
| 15012020630000 |
Nearby Schools
| NAME: | DISTRICT: | DISTANCE: | |
|---|---|---|---|
|
Grade School
Everett Elementary School |
67 | — | |
|
Middle School
Deer Path Middle School |
67 | Not in DB | |
|
High School
Lake Forest High School |
115 | Not in DB | |
Property History
| DATE: | EVENT: | PRICE: | SOURCE: |
|---|---|---|---|
| 25 Sep, 2013 | Sold | $1,180,000 | MRED MLS |
| 19 Aug, 2013 | Under contract | $1,295,000 | MRED MLS |
| 12 May, 2013 | Listed for sale | $1,295,000 | MRED MLS |
| 7 Aug, 2020 | Sold | $1,675,000 | MRED MLS |
| 28 Jun, 2020 | Under contract | $1,749,000 | MRED MLS |
| — | Last price change | $1,899,000 | MRED MLS |
| 28 May, 2020 | Listed for sale | $1,899,000 | MRED MLS |
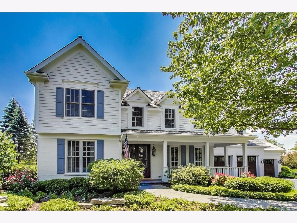
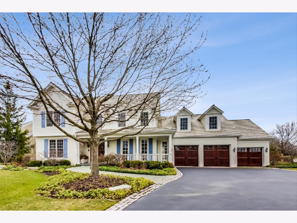
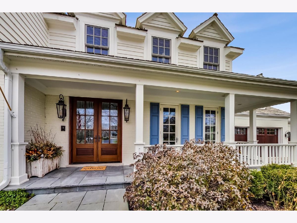
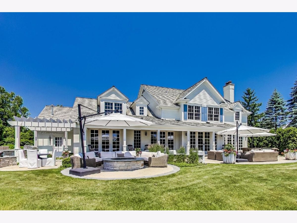
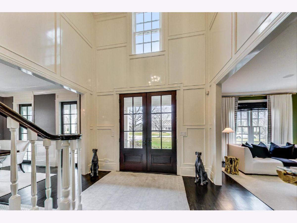
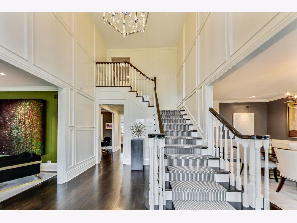
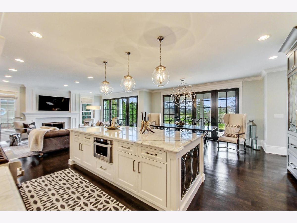
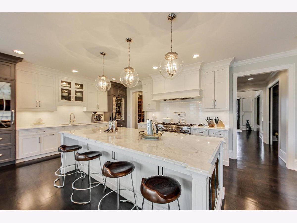
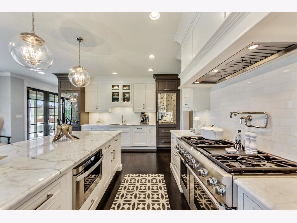
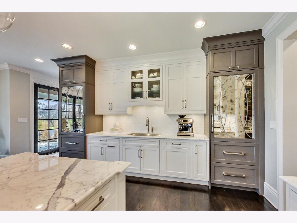
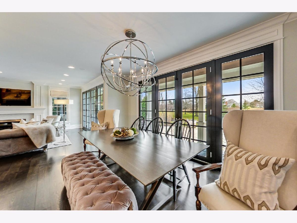
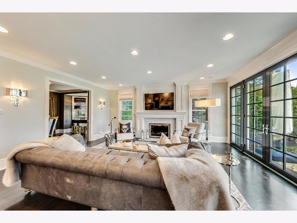
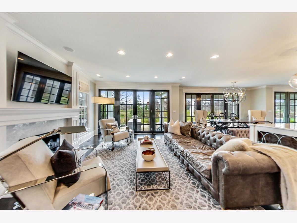
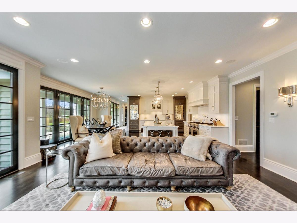
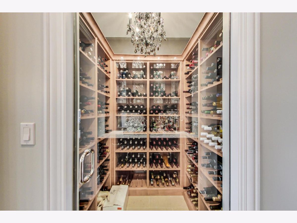
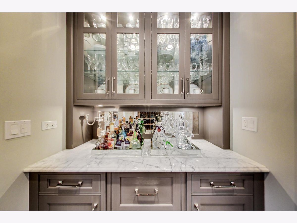
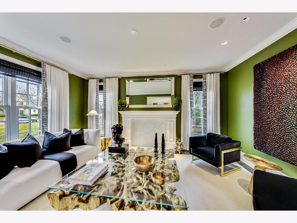
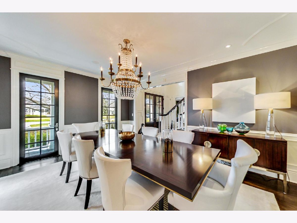
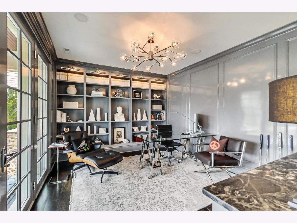
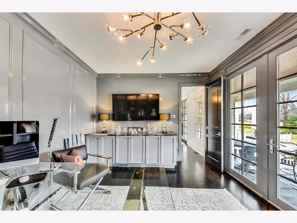
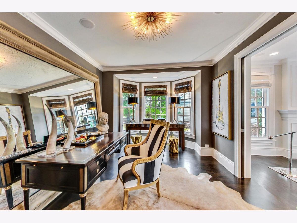
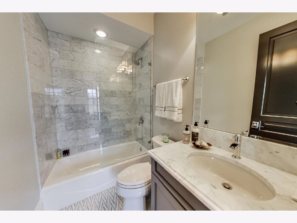
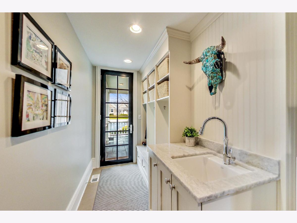
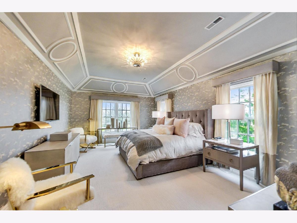
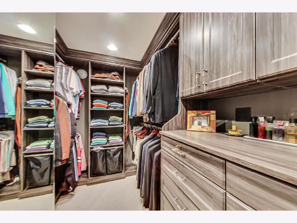
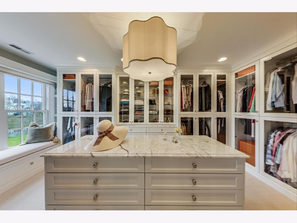
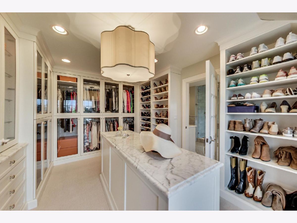
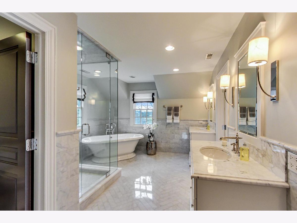
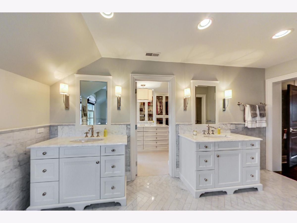
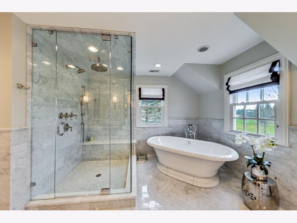
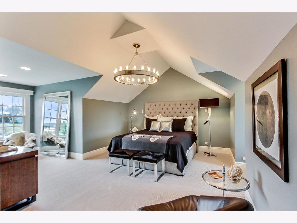
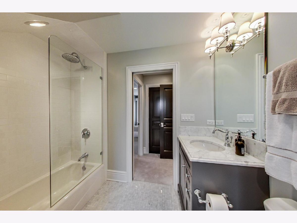
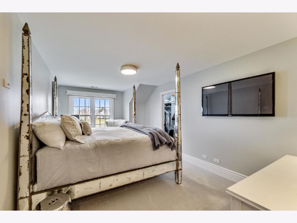
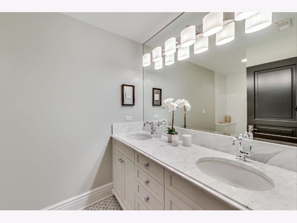
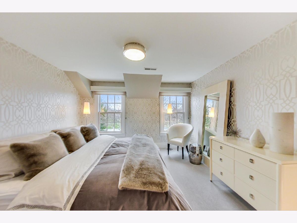
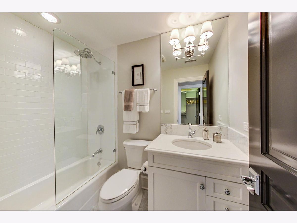
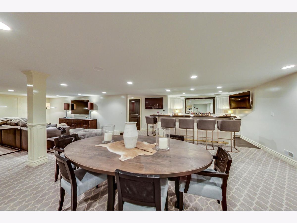
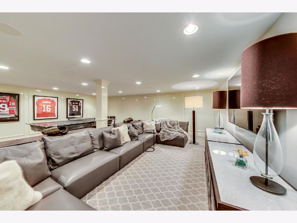
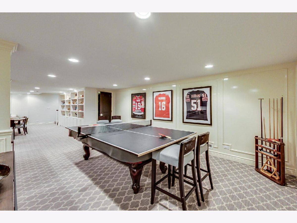
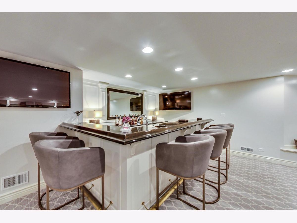
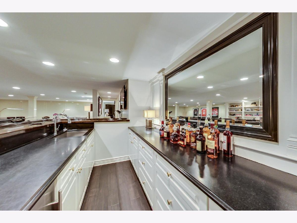
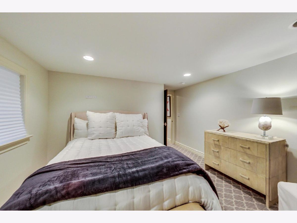
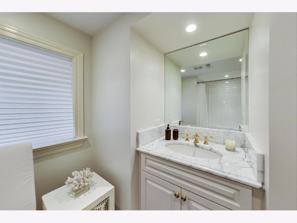
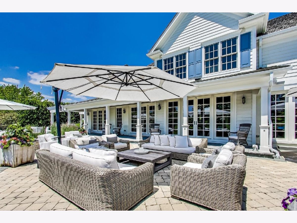
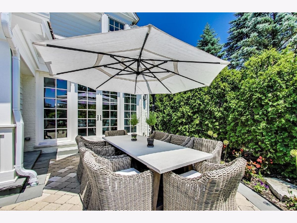
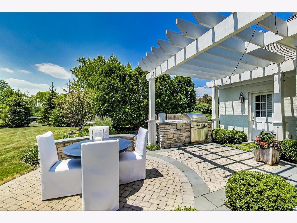
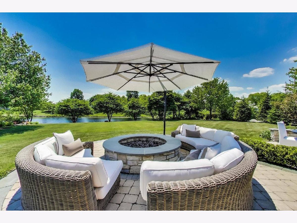
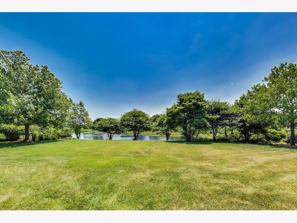
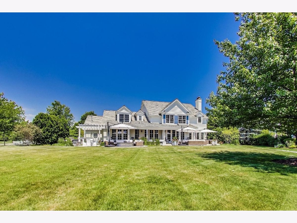
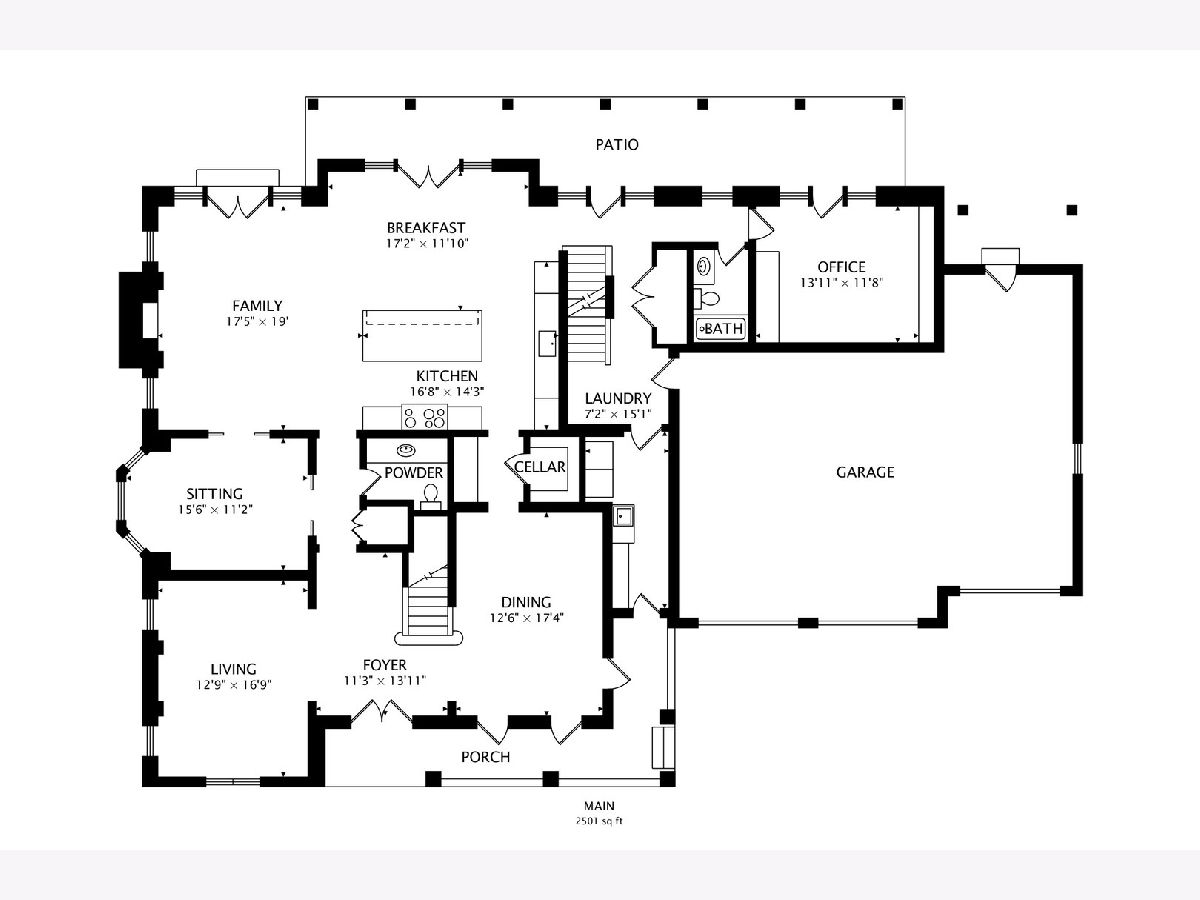
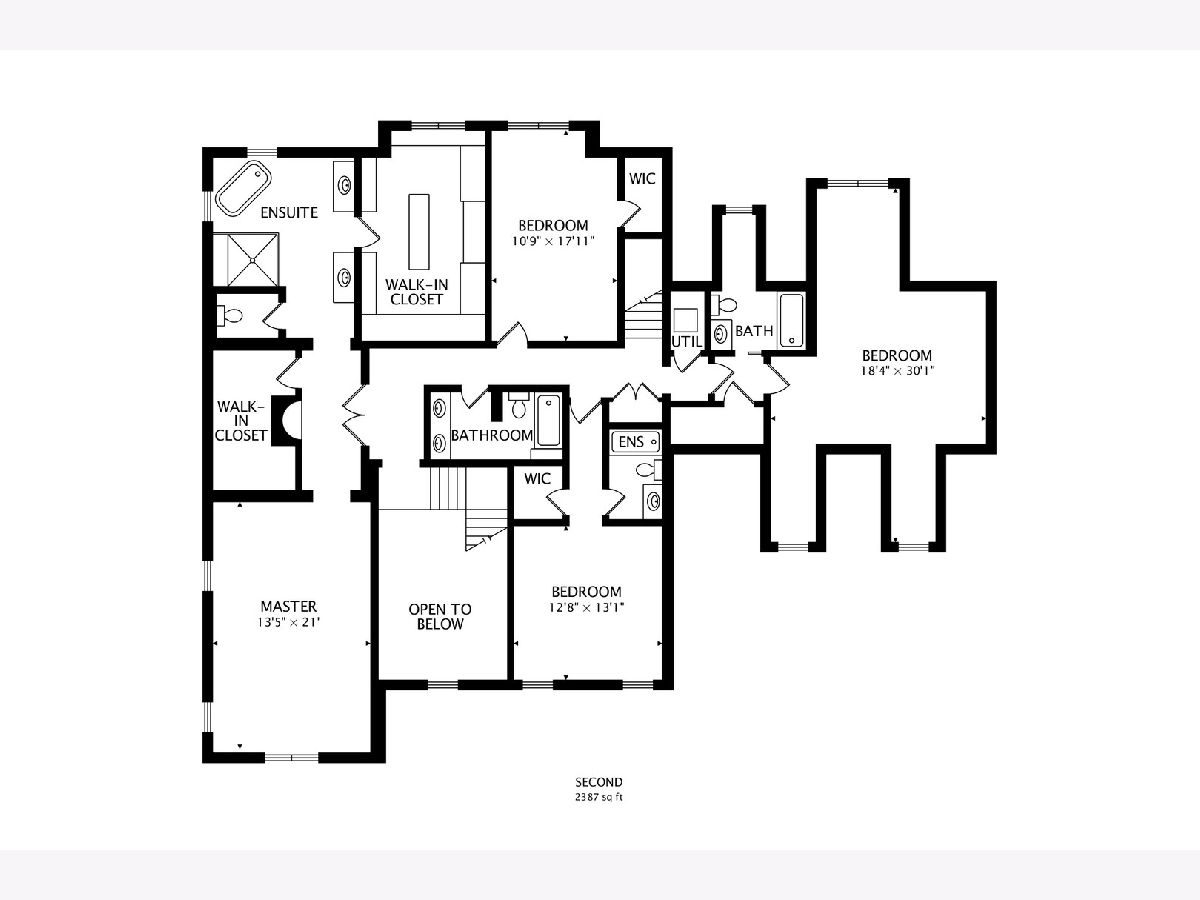
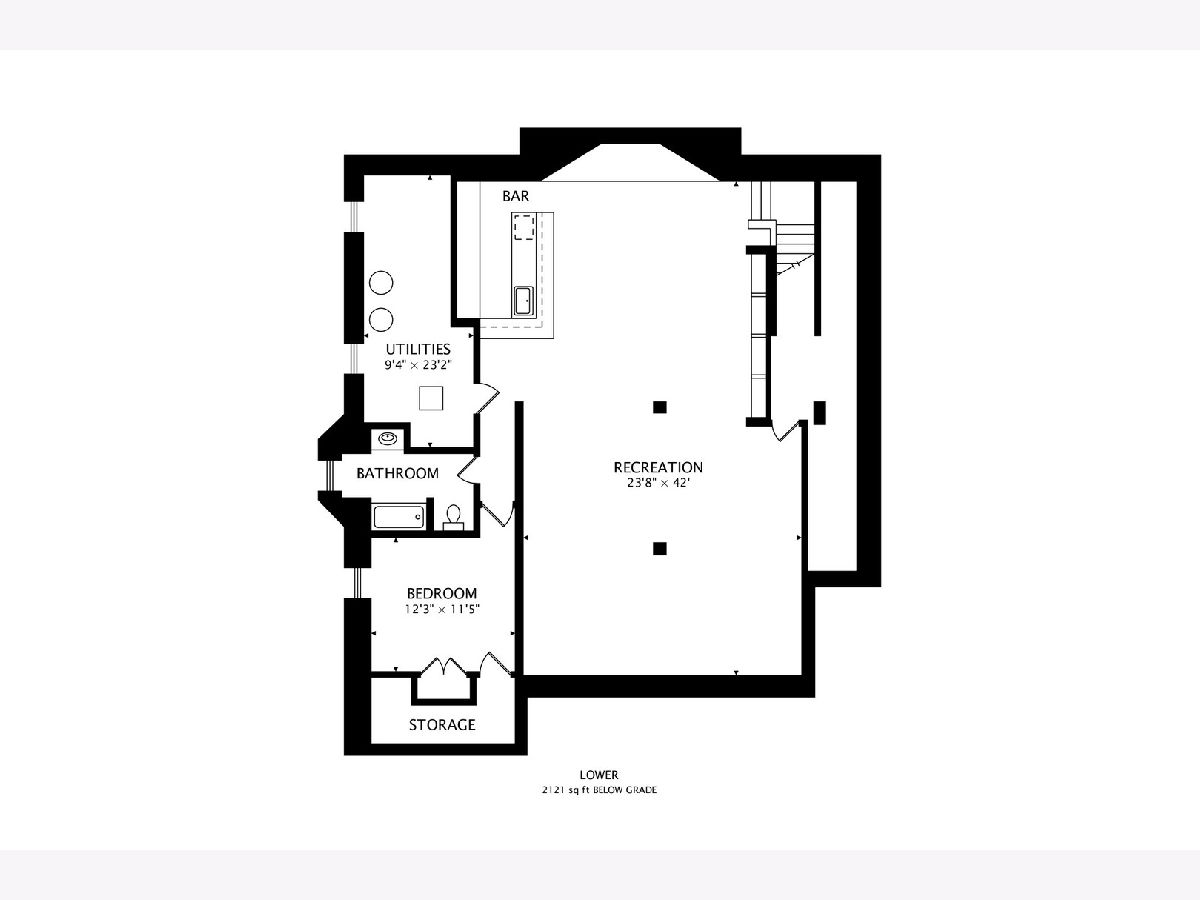
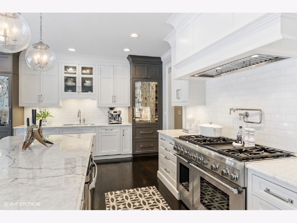
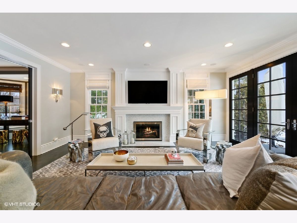
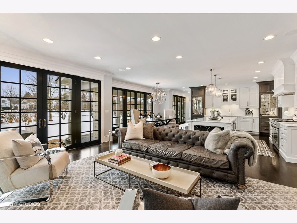
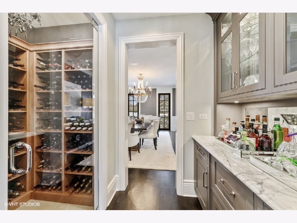
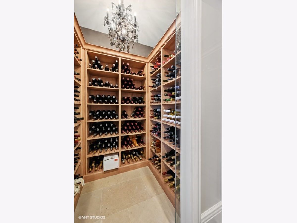
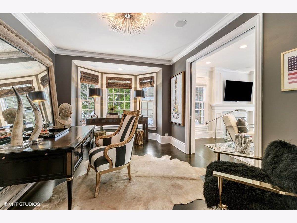
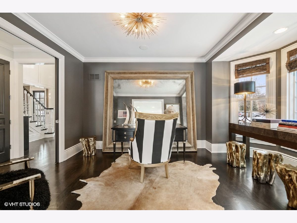
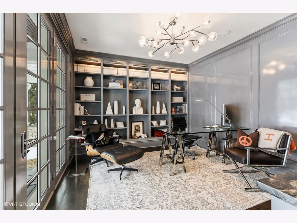
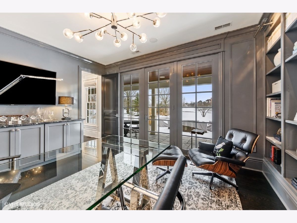
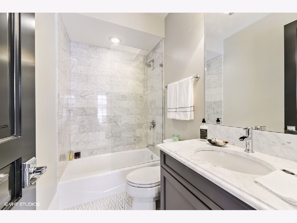
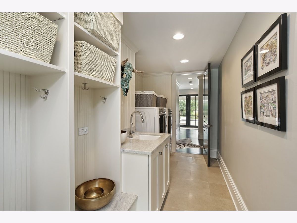
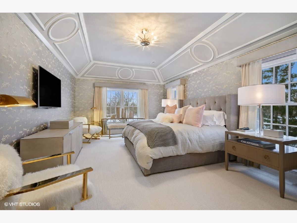
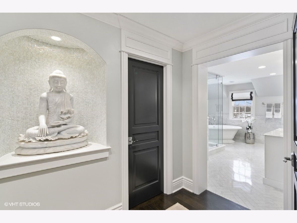
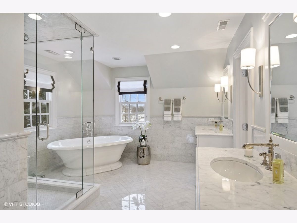
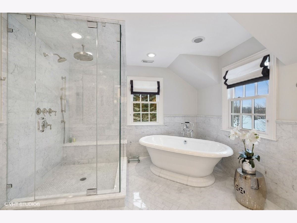
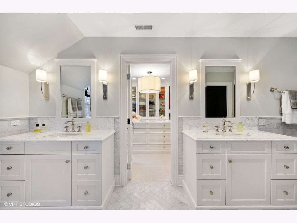
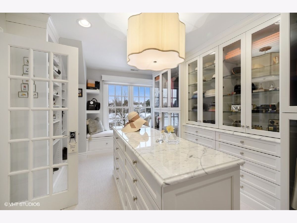
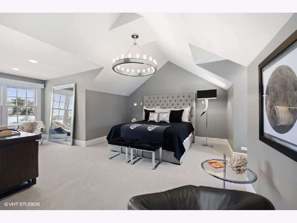
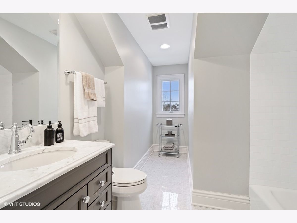
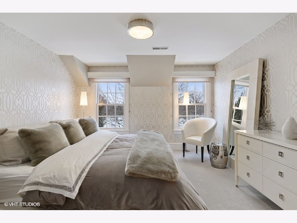
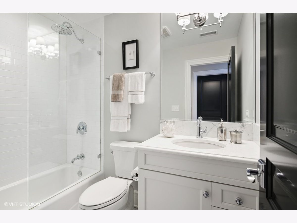
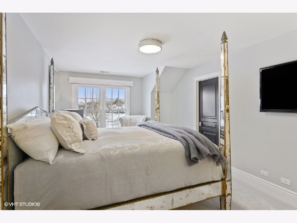
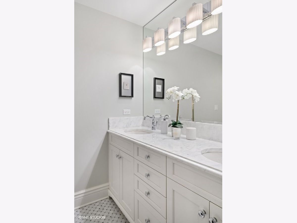
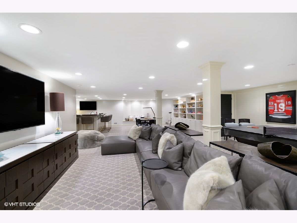
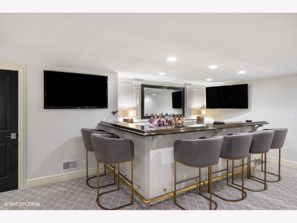
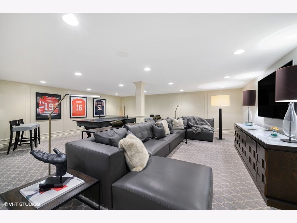
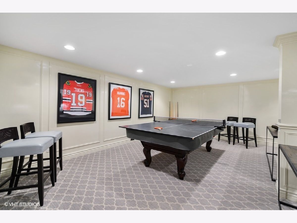
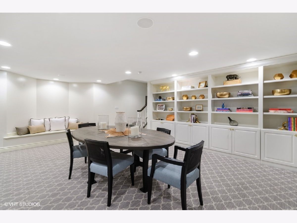
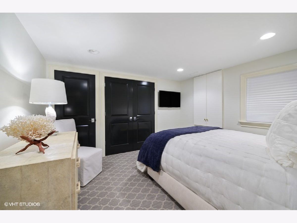
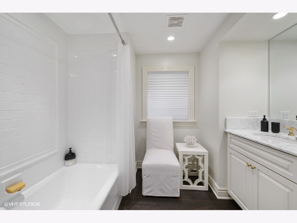
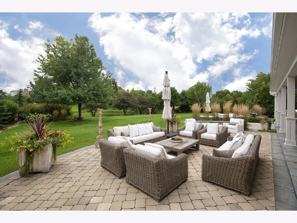
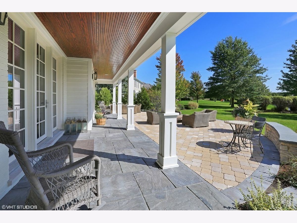
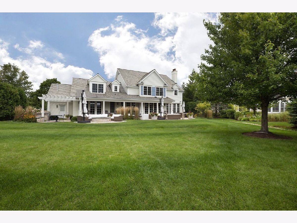
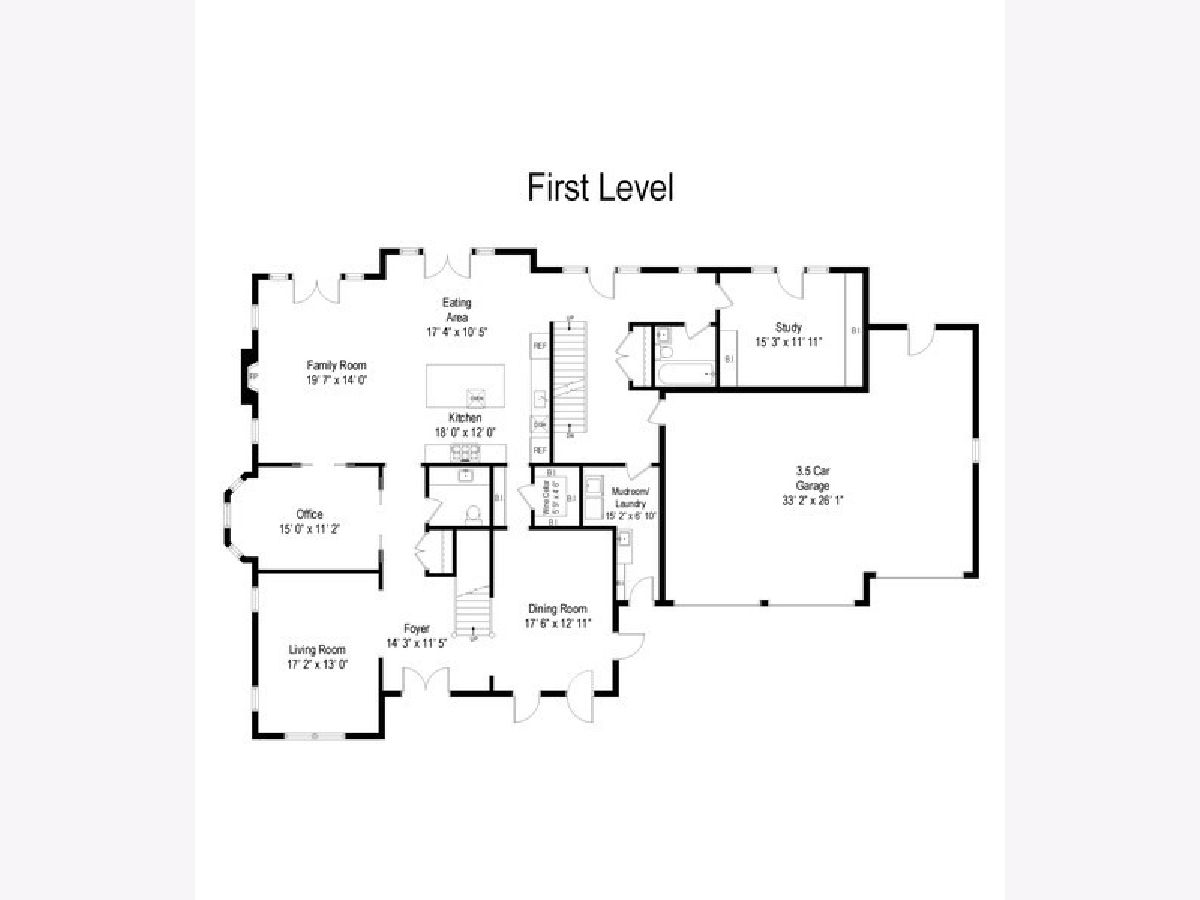
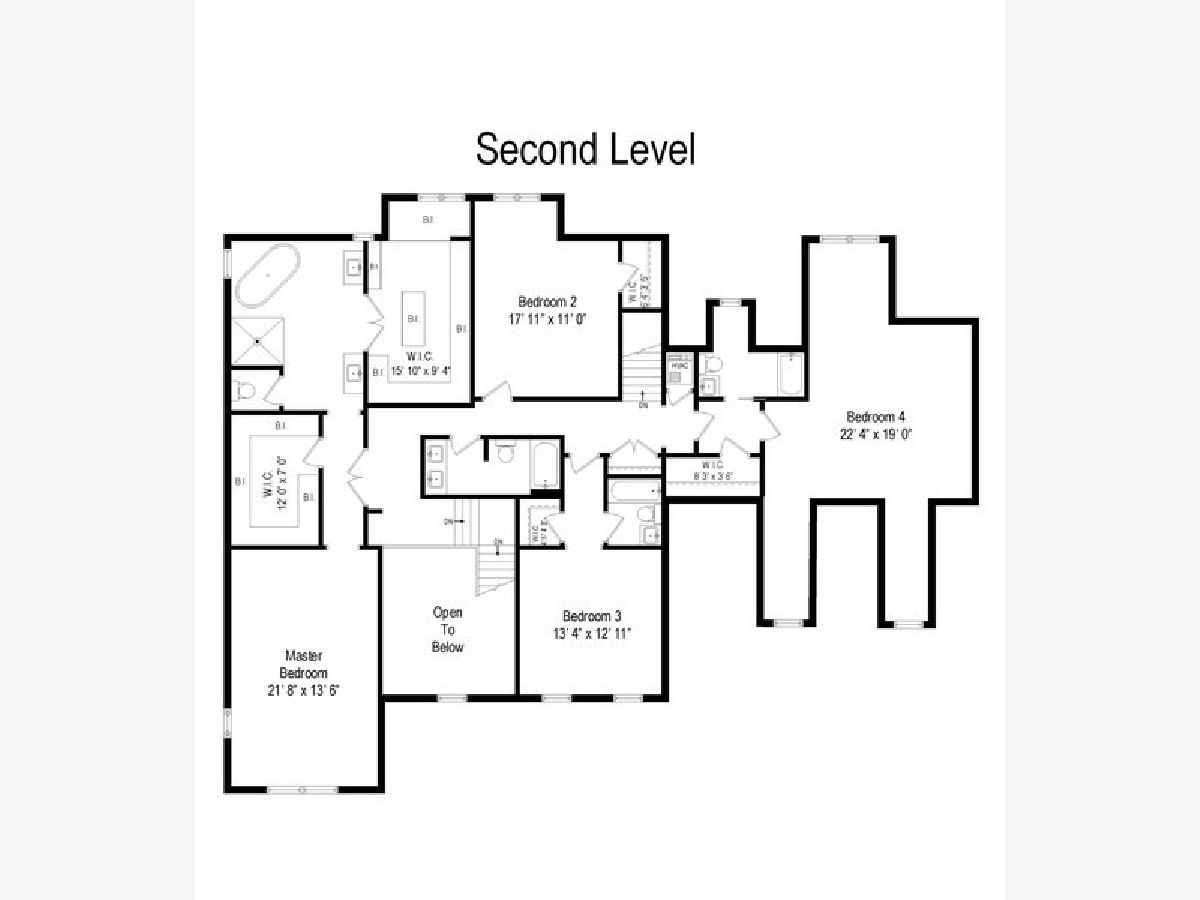
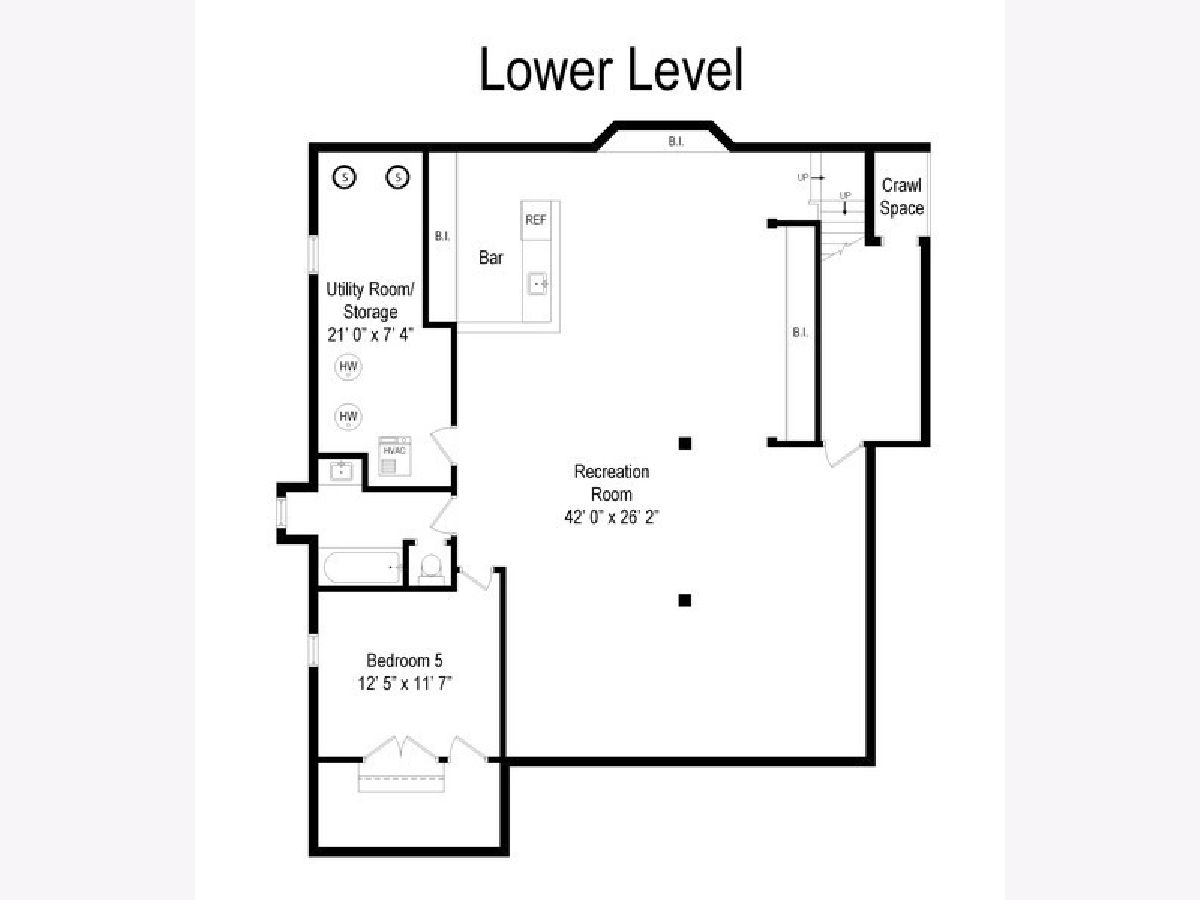
Room Specifics
Total Bedrooms: 5
Bedrooms Above Ground: 4
Bedrooms Below Ground: 1
Dimensions: —
Floor Type: Carpet
Dimensions: —
Floor Type: Carpet
Dimensions: —
Floor Type: Carpet
Dimensions: —
Floor Type: —
Full Bathrooms: 7
Bathroom Amenities: Separate Shower,Double Sink,Soaking Tub
Bathroom in Basement: 1
Rooms: Study,Office,Eating Area,Walk In Closet,Foyer,Recreation Room,Bedroom 5
Basement Description: Finished,Crawl
Other Specifics
| 3.5 | |
| Concrete Perimeter | |
| Asphalt,Brick | |
| Patio, Porch, Brick Paver Patio, Outdoor Grill, Fire Pit | |
| Corner Lot,Landscaped,Pond(s),Water View,Mature Trees | |
| 109 X 309 X 167 X 326 | |
| Unfinished | |
| Full | |
| Vaulted/Cathedral Ceilings, Bar-Dry, Bar-Wet, Hardwood Floors, First Floor Bedroom, In-Law Arrangement, First Floor Laundry, First Floor Full Bath, Built-in Features, Walk-In Closet(s) | |
| Double Oven, Microwave, Dishwasher, Refrigerator, Washer, Dryer, Disposal | |
| Not in DB | |
| Park, Pool, Tennis Court(s), Lake, Curbs, Street Paved | |
| — | |
| — | |
| Attached Fireplace Doors/Screen, Gas Log, Gas Starter |
Tax History
| Year | Property Taxes |
|---|---|
| 2013 | $20,359 |
| 2020 | $21,523 |
Contact Agent
Nearby Similar Homes
Nearby Sold Comparables
Contact Agent
Listing Provided By
@properties

