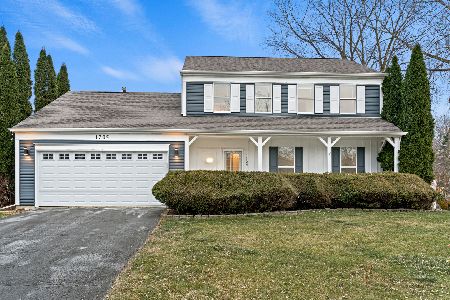1785 Charles Avenue, Algonquin, Illinois 60102
$290,000
|
Sold
|
|
| Status: | Closed |
| Sqft: | 1,040 |
| Cost/Sqft: | $274 |
| Beds: | 3 |
| Baths: | 2 |
| Year Built: | 1985 |
| Property Taxes: | $6,128 |
| Days On Market: | 1587 |
| Lot Size: | 0,26 |
Description
Charming 3 bedroom/2 bathroom RANCH with many updates and much to love! Start with the well-manicured exterior, which boasts newer (less than 5 years old) siding, soffit, fascia, gutter guards, garage doors/openers, lanterns and freshly paved driveway. Inside, the open layout merges living room with dining area and kitchen, featuring Mohawk laminate floors throughout and electric fireplace. Enjoy year-round views of the shady private yard with paver patio entertaining space with fire pit, and new professional landscaping. Three spacious bedrooms include the master with en suite bath, and hall bathroom, both updated. Meander downstairs to find the finished basement, with expansive recreation/family room, large office, laundry and tons of storage. There is so much here to enjoy, including the Fox River bike trail just across the street and expressways, Randall Road corridor, & D300 schools all close by. This one won't last!
Property Specifics
| Single Family | |
| — | |
| Ranch | |
| 1985 | |
| Full | |
| ASPEN | |
| No | |
| 0.26 |
| Kane | |
| Cedarwood | |
| 0 / Not Applicable | |
| None | |
| Public | |
| Public Sewer | |
| 11234568 | |
| 0303426029 |
Nearby Schools
| NAME: | DISTRICT: | DISTANCE: | |
|---|---|---|---|
|
Grade School
Algonquin Lake Elementary School |
300 | — | |
|
Middle School
Algonquin Middle School |
300 | Not in DB | |
|
High School
Dundee-crown High School |
300 | Not in DB | |
Property History
| DATE: | EVENT: | PRICE: | SOURCE: |
|---|---|---|---|
| 3 Apr, 2014 | Sold | $168,000 | MRED MLS |
| 2 Mar, 2014 | Under contract | $168,900 | MRED MLS |
| 25 Feb, 2014 | Listed for sale | $168,900 | MRED MLS |
| 4 Jan, 2022 | Sold | $290,000 | MRED MLS |
| 3 Oct, 2021 | Under contract | $285,000 | MRED MLS |
| 30 Sep, 2021 | Listed for sale | $285,000 | MRED MLS |
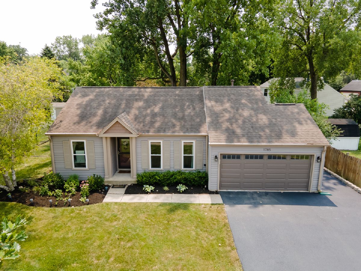
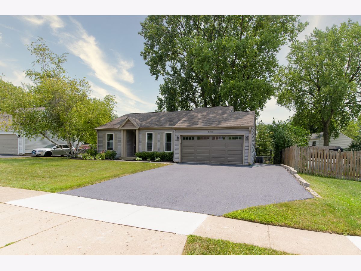
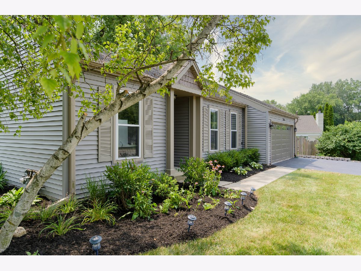
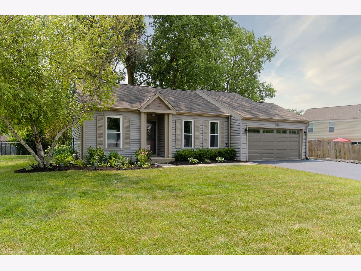
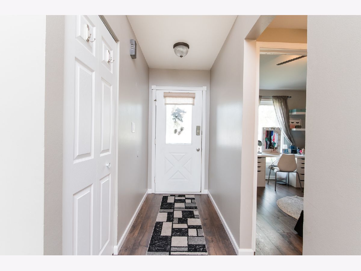
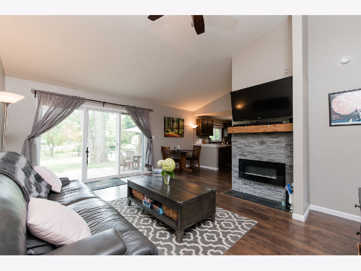
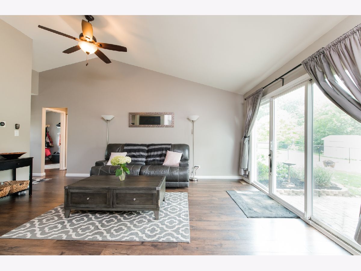
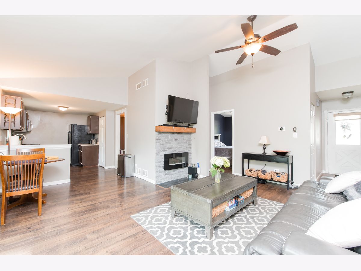
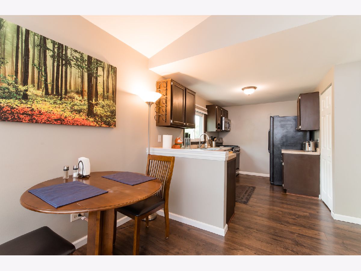
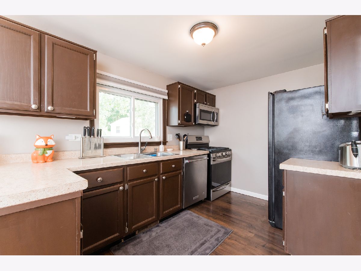
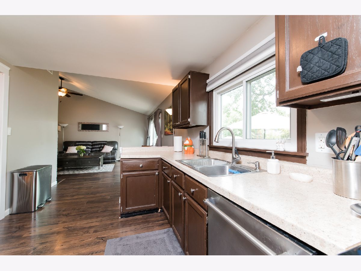
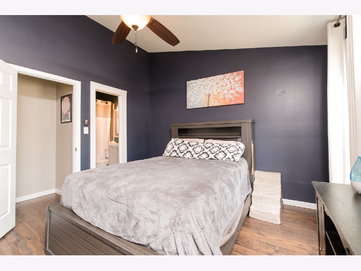
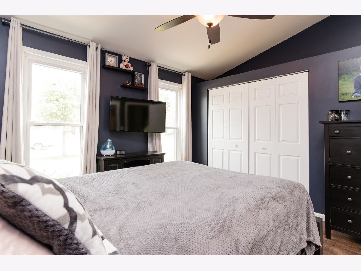
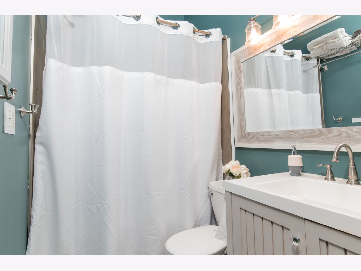
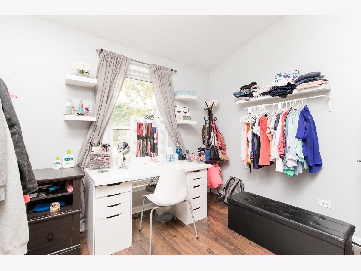
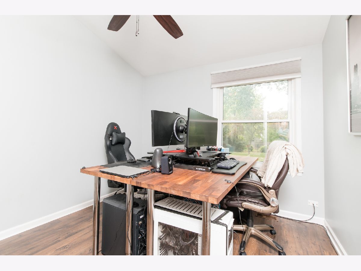
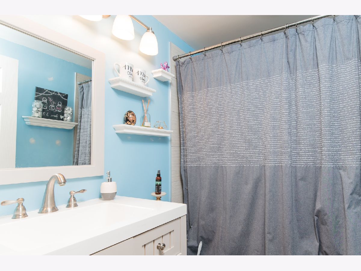
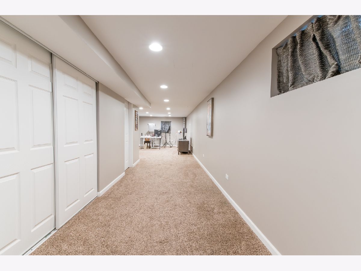
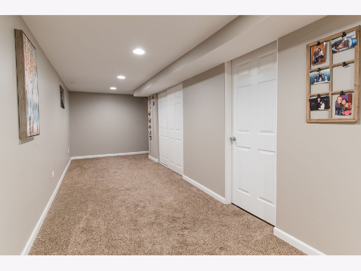
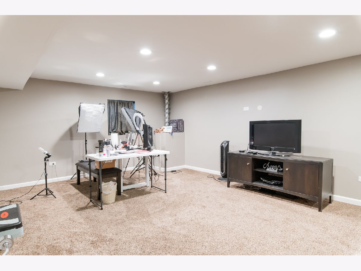
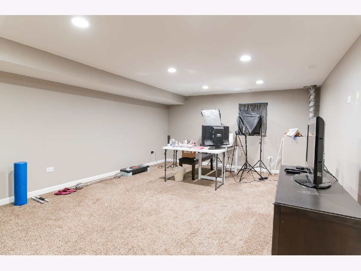
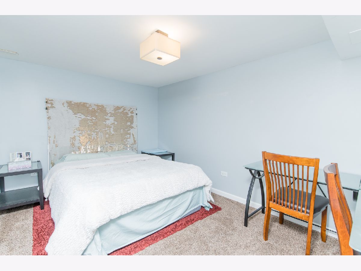
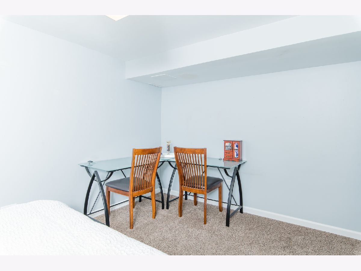
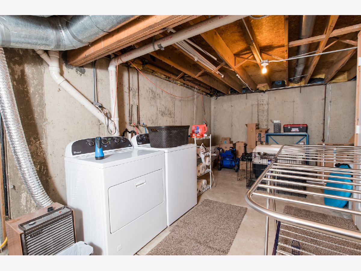
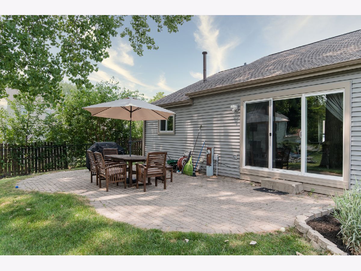
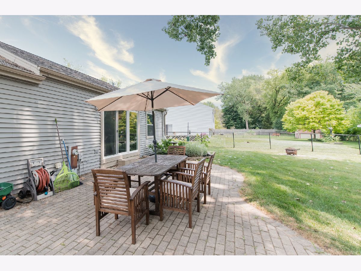
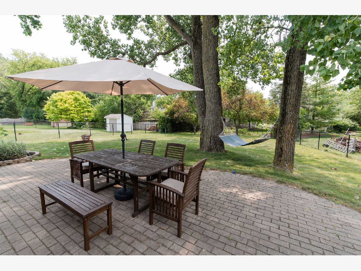
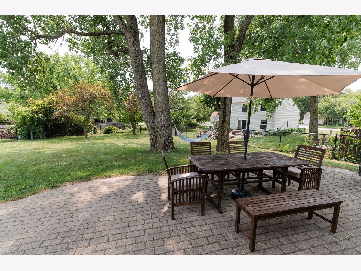
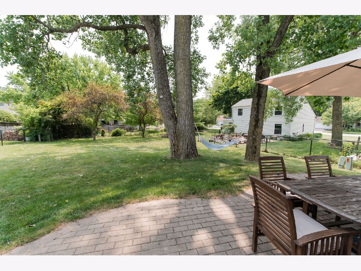
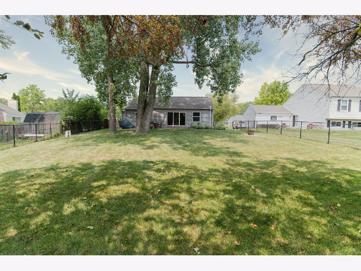
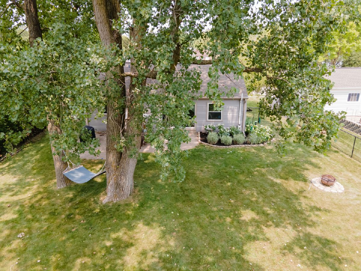
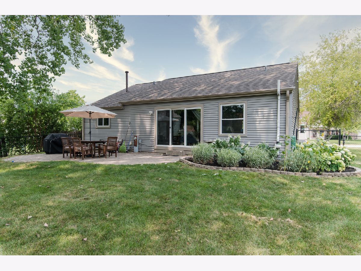
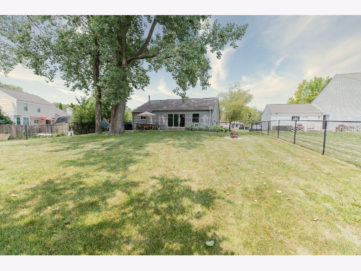
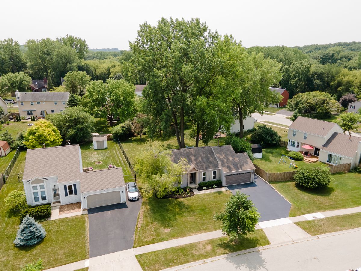
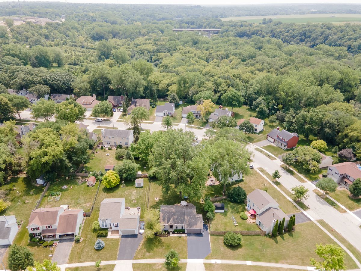
Room Specifics
Total Bedrooms: 3
Bedrooms Above Ground: 3
Bedrooms Below Ground: 0
Dimensions: —
Floor Type: Wood Laminate
Dimensions: —
Floor Type: Wood Laminate
Full Bathrooms: 2
Bathroom Amenities: —
Bathroom in Basement: 0
Rooms: Office,Recreation Room
Basement Description: Finished,Rec/Family Area,Storage Space
Other Specifics
| 2 | |
| Concrete Perimeter | |
| Asphalt | |
| Patio, Brick Paver Patio, Storms/Screens | |
| Fenced Yard | |
| 11149 | |
| Full | |
| Full | |
| Vaulted/Cathedral Ceilings, Wood Laminate Floors, First Floor Bedroom, First Floor Full Bath | |
| Range, Microwave, Dishwasher, Refrigerator, Washer, Dryer | |
| Not in DB | |
| Sidewalks, Street Lights, Street Paved | |
| — | |
| — | |
| Electric |
Tax History
| Year | Property Taxes |
|---|---|
| 2014 | $4,729 |
| 2022 | $6,128 |
Contact Agent
Nearby Sold Comparables
Contact Agent
Listing Provided By
eXp Realty, LLC - Geneva




