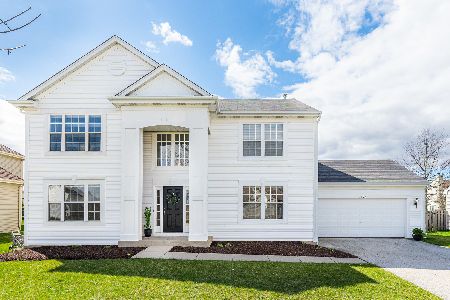1785 Goldenrod Turn, Dekalb, Illinois 60115
$213,000
|
Sold
|
|
| Status: | Closed |
| Sqft: | 2,392 |
| Cost/Sqft: | $92 |
| Beds: | 4 |
| Baths: | 3 |
| Year Built: | 2007 |
| Property Taxes: | $6,294 |
| Days On Market: | 2469 |
| Lot Size: | 0,21 |
Description
Here you have the Best of both worlds featuring the advantage of living in town in the desirable Devonaire Farms neighborhood with no backyard neighbors and miles of country views! Yes, you can relax on the stunning paver patio and enjoy the outside privacy or stay inside and take advantage of all the natural light in the 2-story living room. Striking floor plan centers around a lovely open staircase, hardwood floors, formal dining room, and large family room, open to kitchen with lots of cabinets, plenty of table space, stainless steel appliances, center island, and slider door to patio. Spacious Master Suite boasts a "must-have" 11x4 walk-in closet, Master bath with separate shower, tub and double sink vanity. Bedrooms #2 and #3 also offer walk-in closets with generous room sizes and Bedroom #4 provides a double closet! Convenient 1st floor laundry. Super location near neighborhood park, shopping, golf, restaurants, and easy I88 access. Your search is over ...... this is "THE ONE!"
Property Specifics
| Single Family | |
| — | |
| — | |
| 2007 | |
| Full | |
| — | |
| No | |
| 0.21 |
| De Kalb | |
| — | |
| 150 / Annual | |
| None | |
| Public | |
| Public Sewer | |
| 10362440 | |
| 0821360003 |
Property History
| DATE: | EVENT: | PRICE: | SOURCE: |
|---|---|---|---|
| 20 Jun, 2016 | Sold | $190,000 | MRED MLS |
| 2 May, 2016 | Under contract | $208,400 | MRED MLS |
| — | Last price change | $209,900 | MRED MLS |
| 29 Feb, 2016 | Listed for sale | $209,900 | MRED MLS |
| 25 Jun, 2019 | Sold | $213,000 | MRED MLS |
| 5 May, 2019 | Under contract | $219,900 | MRED MLS |
| 1 May, 2019 | Listed for sale | $219,900 | MRED MLS |
Room Specifics
Total Bedrooms: 4
Bedrooms Above Ground: 4
Bedrooms Below Ground: 0
Dimensions: —
Floor Type: Carpet
Dimensions: —
Floor Type: Carpet
Dimensions: —
Floor Type: Carpet
Full Bathrooms: 3
Bathroom Amenities: —
Bathroom in Basement: 0
Rooms: Foyer,Walk In Closet
Basement Description: Unfinished
Other Specifics
| 2 | |
| — | |
| Asphalt | |
| Brick Paver Patio | |
| — | |
| 75X120.71X75X120.43 | |
| — | |
| Full | |
| — | |
| Range, Microwave, Dishwasher, Refrigerator, Washer, Dryer, Disposal | |
| Not in DB | |
| Sidewalks, Street Lights, Street Paved | |
| — | |
| — | |
| — |
Tax History
| Year | Property Taxes |
|---|---|
| 2016 | $6,126 |
| 2019 | $6,294 |
Contact Agent
Nearby Similar Homes
Nearby Sold Comparables
Contact Agent
Listing Provided By
Willow Real Estate, Inc





