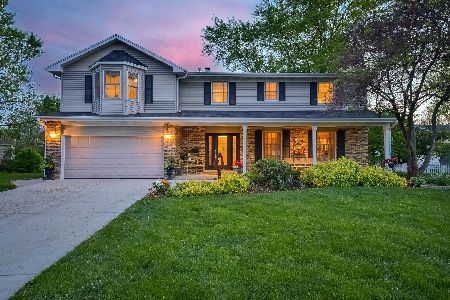1785 Windsor Drive, Wheaton, Illinois 60189
$482,500
|
Sold
|
|
| Status: | Closed |
| Sqft: | 2,186 |
| Cost/Sqft: | $205 |
| Beds: | 4 |
| Baths: | 3 |
| Year Built: | 1969 |
| Property Taxes: | $10,022 |
| Days On Market: | 742 |
| Lot Size: | 0,00 |
Description
South Wheaton with Glen Ellyn Schools - 4 bedroom/2.1 bath. Home features large welcoming covered front porch, attached 2 car garage, beautiful back concrete patio and expansive back yard. First floor features double front doors (wonderful for moving in large items), foyer (coat closet), living room, formal dining room, kitchen (wall oven + microwave + cooktop + stainless appliances + walk-in pantry closet + bay windowed table space), family room (brick fireplace and French doors leading to patio and yard). Second floor features primary bedroom with bath (shower only) 3 additional bedrooms, hall bath (double sink vanity and tub/shower). First and second floors are hardwood (floors have been covered with carpet since house was built - carpet was removed to sell the home). HVAC 2017, 2nd floor windows + kitchen bay window, siding, gutters, and gutter guards, garage door w/in 15 years. Area amenities: Park and playground, Danada and Wheaton Towne Square - restaurants, shops and grocery. Award winning schools! Ready for a new owner to enjoy!!
Property Specifics
| Single Family | |
| — | |
| — | |
| 1969 | |
| — | |
| — | |
| No | |
| — |
| Du Page | |
| — | |
| — / Not Applicable | |
| — | |
| — | |
| — | |
| 11960112 | |
| 0527400014 |
Nearby Schools
| NAME: | DISTRICT: | DISTANCE: | |
|---|---|---|---|
|
Grade School
Briar Glen Elementary School |
89 | — | |
|
Middle School
Glen Crest Middle School |
89 | Not in DB | |
|
High School
Glenbard South High School |
87 | Not in DB | |
Property History
| DATE: | EVENT: | PRICE: | SOURCE: |
|---|---|---|---|
| 9 Feb, 2024 | Sold | $482,500 | MRED MLS |
| 18 Jan, 2024 | Under contract | $449,000 | MRED MLS |
| 15 Jan, 2024 | Listed for sale | $449,000 | MRED MLS |
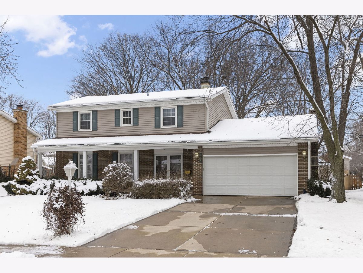
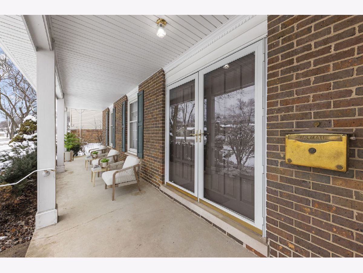
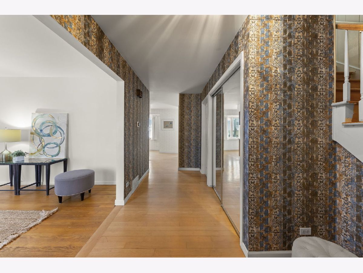
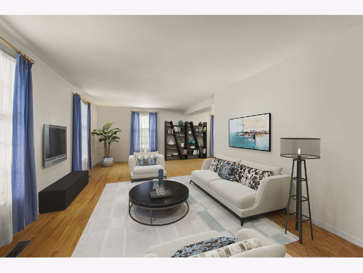
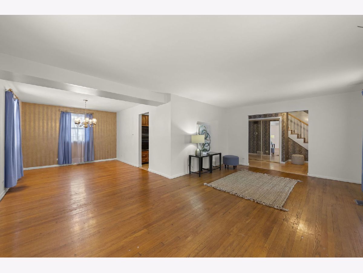
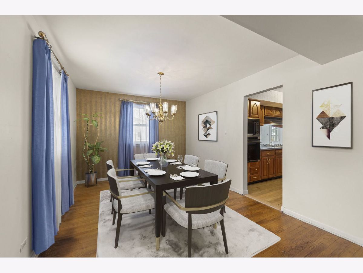
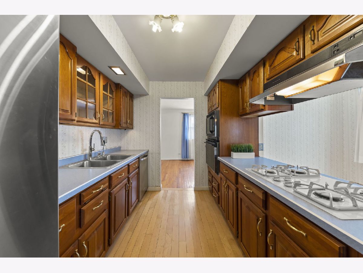
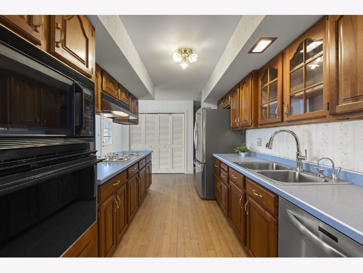
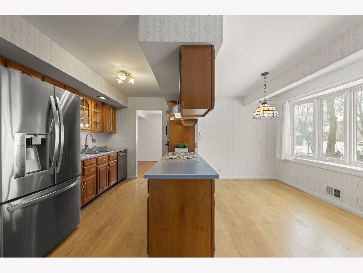
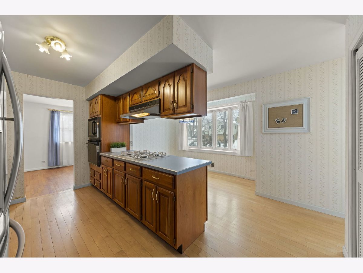
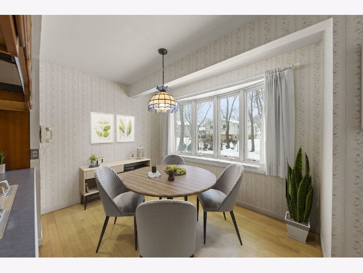
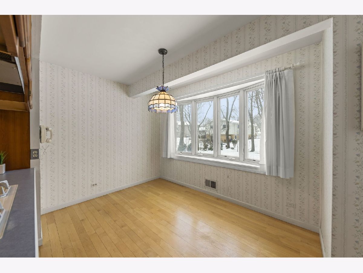
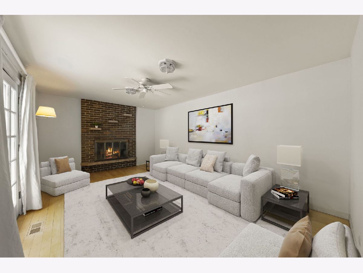
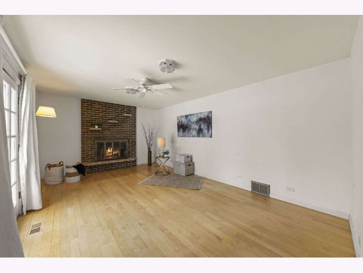
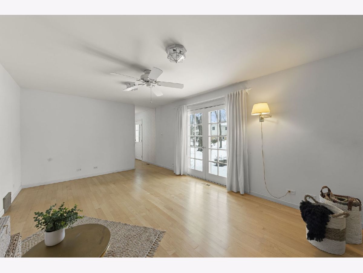
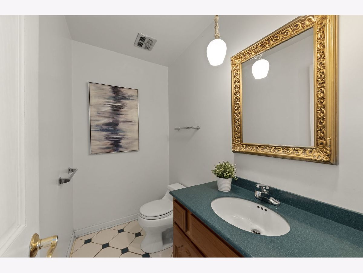
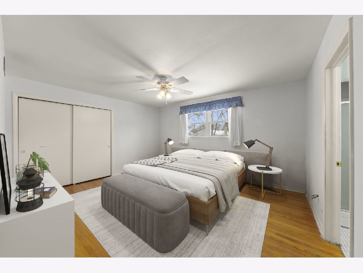
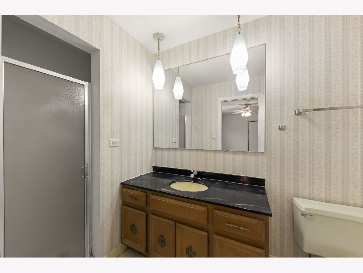
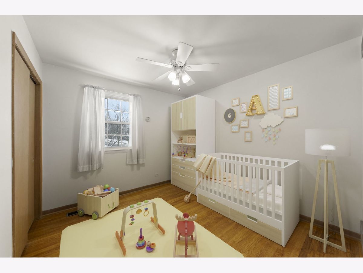
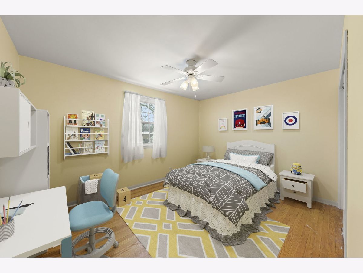
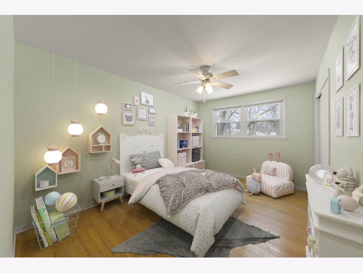
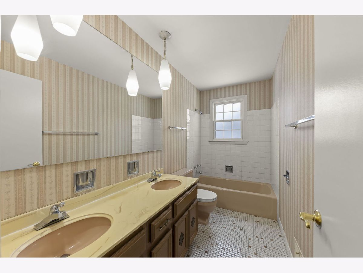
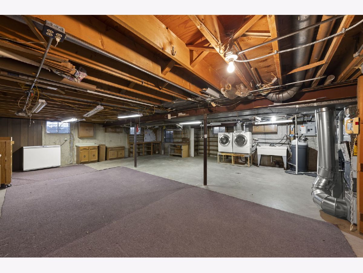
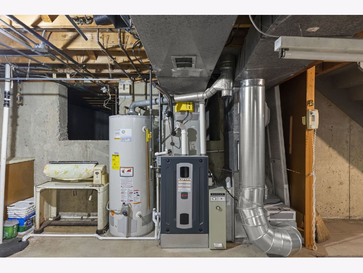
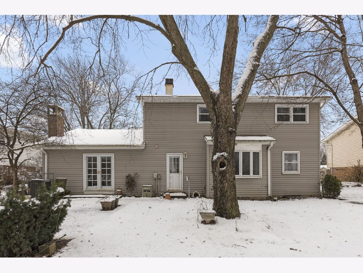
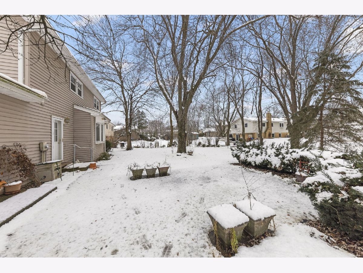
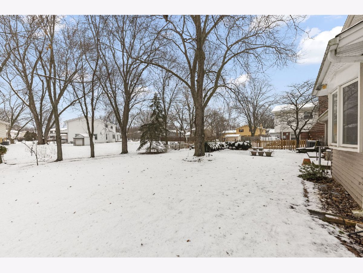
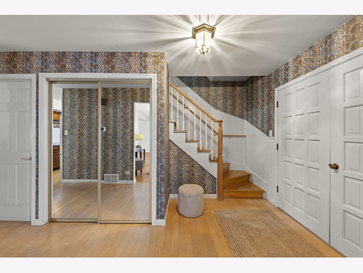
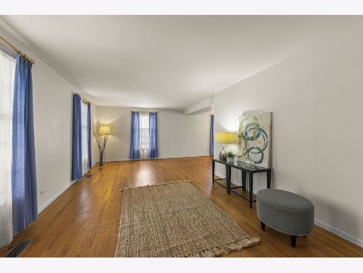
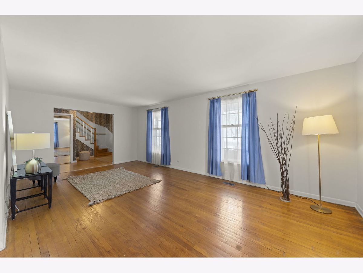
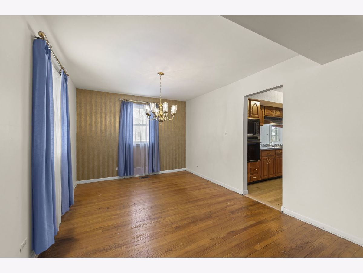
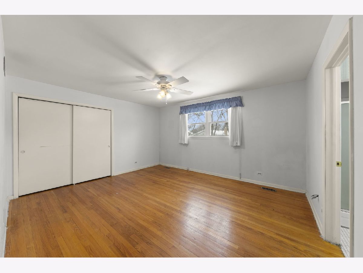
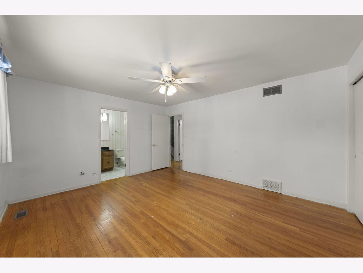
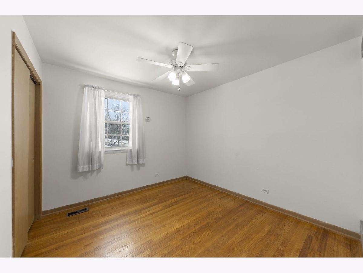
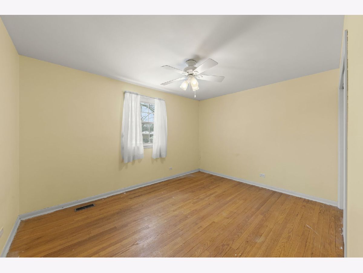
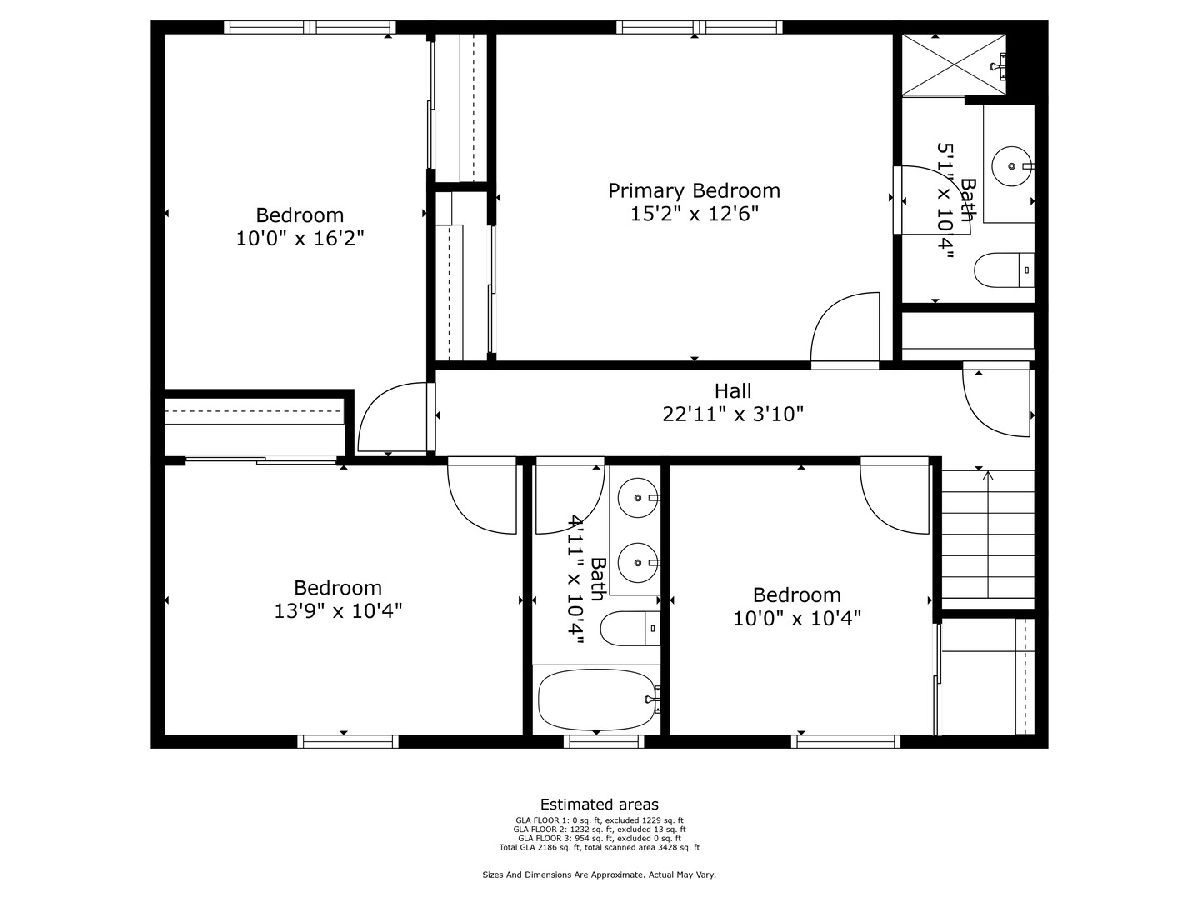
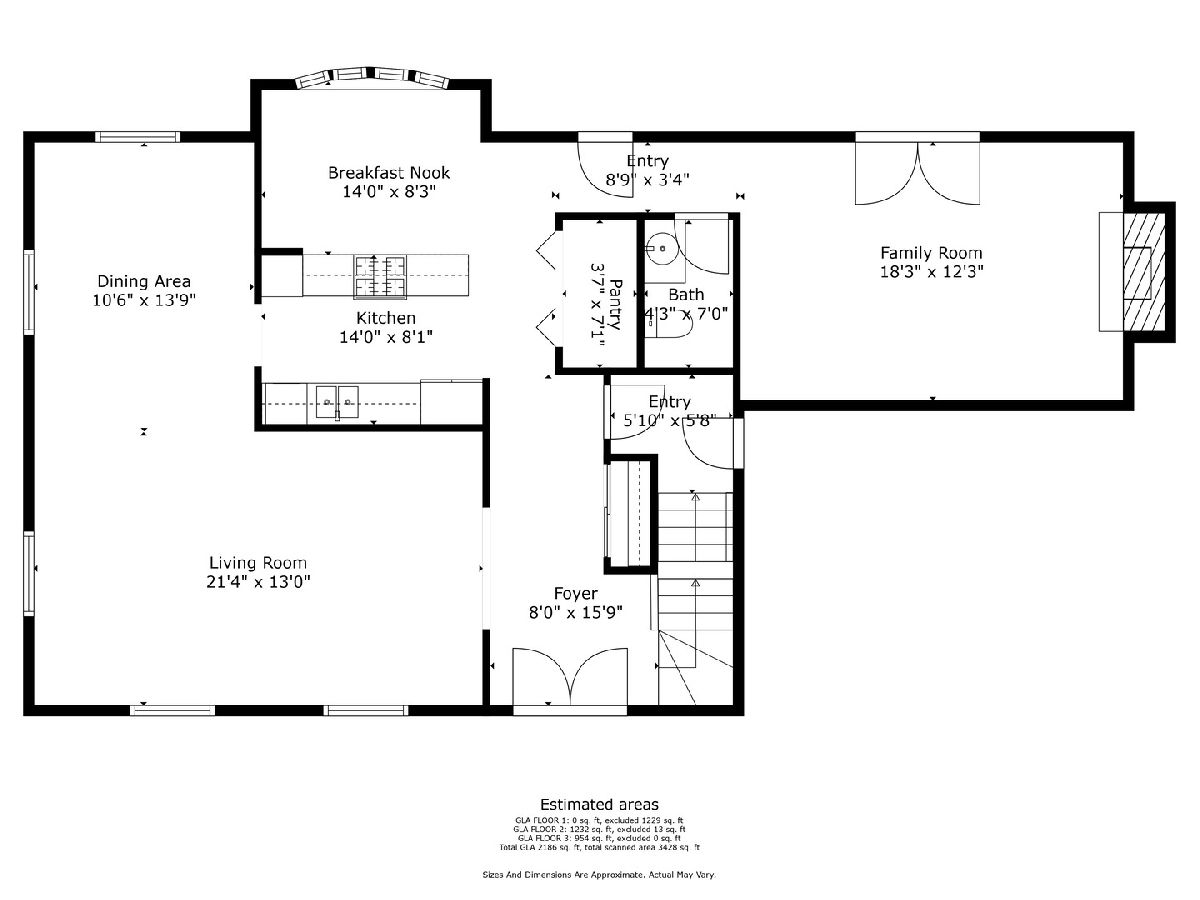
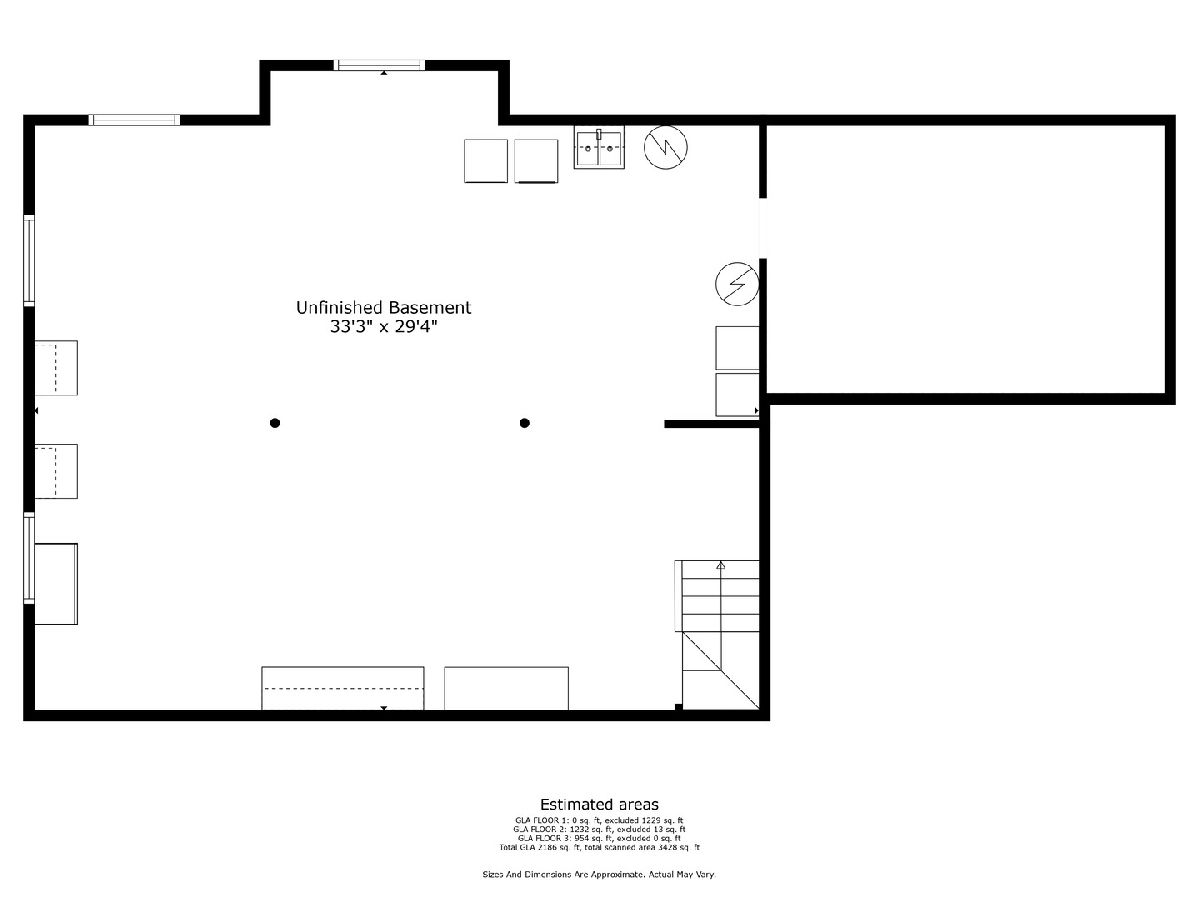
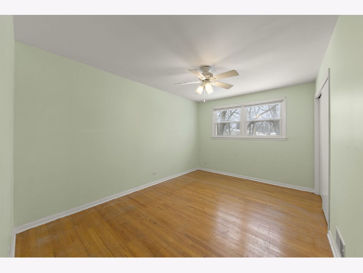
Room Specifics
Total Bedrooms: 4
Bedrooms Above Ground: 4
Bedrooms Below Ground: 0
Dimensions: —
Floor Type: —
Dimensions: —
Floor Type: —
Dimensions: —
Floor Type: —
Full Bathrooms: 3
Bathroom Amenities: Double Sink
Bathroom in Basement: 0
Rooms: —
Basement Description: Unfinished,Crawl
Other Specifics
| 2 | |
| — | |
| Concrete | |
| — | |
| — | |
| 74X135 | |
| Unfinished | |
| — | |
| — | |
| — | |
| Not in DB | |
| — | |
| — | |
| — | |
| — |
Tax History
| Year | Property Taxes |
|---|---|
| 2024 | $10,022 |
Contact Agent
Nearby Similar Homes
Nearby Sold Comparables
Contact Agent
Listing Provided By
Keller Williams Premiere Properties




