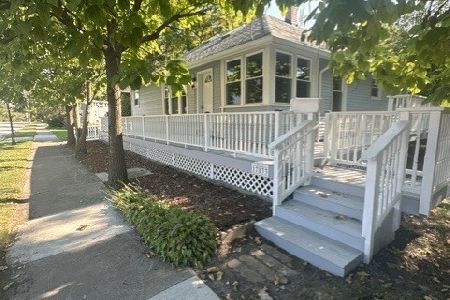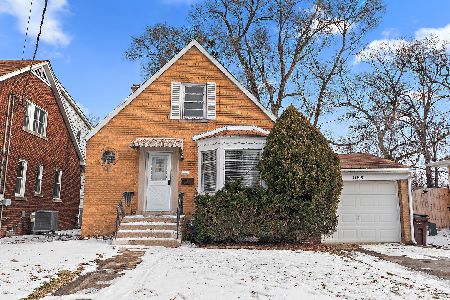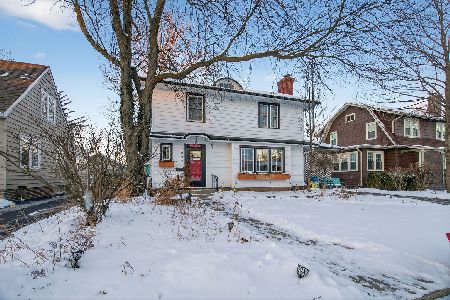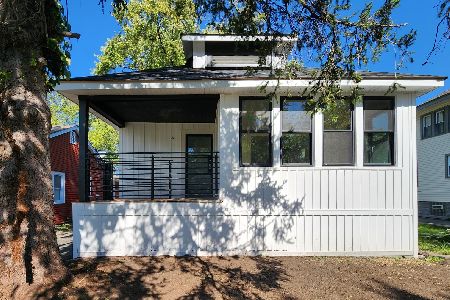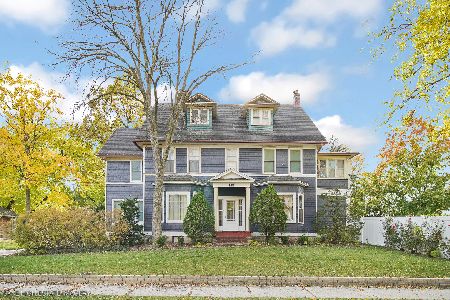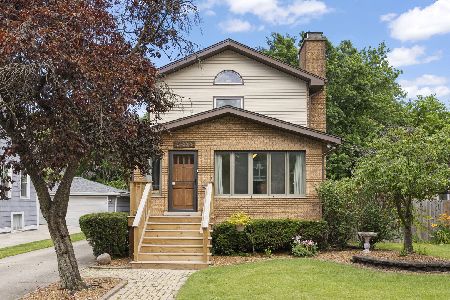17851 Gottschalk Avenue, Homewood, Illinois 60430
$300,000
|
Sold
|
|
| Status: | Closed |
| Sqft: | 2,650 |
| Cost/Sqft: | $123 |
| Beds: | 5 |
| Baths: | 3 |
| Year Built: | 1906 |
| Property Taxes: | $6,590 |
| Days On Market: | 2391 |
| Lot Size: | 0,20 |
Description
Are you looking for the perfect combination of Old Homewood Charm and Contemporary Living? Look no further! This beautiful home has been completely redone with an open floor plan & modern color palate. Everything is New! The main floor features 2 bedrooms, a full bath with soaking tub, living room, dining room, completely remodeled kitchen with granite countertops, stainless steel appliances plus a sunny breakfast room. The second level is a complete Master Ensuite with a bedroom, private full bath and a sitting room/office. The lower level features two additional bedrooms, family room and full bath - perfect for a "teen space", plus a laundry room and plenty of storage. The home has a brand new A/C, furnace, roof, skylights, driveway and the list goes on...the beautifully landscaped yard & huge 2 1/2 car garage + storage finish off this desirable updated home. Walking distance to the train, downtown Homewood, festivals, dining, bars, shops, Izzak Walton, Dairy Queen & more!
Property Specifics
| Single Family | |
| — | |
| Bungalow | |
| 1906 | |
| Full | |
| — | |
| No | |
| 0.2 |
| Cook | |
| — | |
| 0 / Not Applicable | |
| None | |
| Lake Michigan | |
| Public Sewer | |
| 10411028 | |
| 29314010540000 |
Property History
| DATE: | EVENT: | PRICE: | SOURCE: |
|---|---|---|---|
| 7 Feb, 2019 | Sold | $110,000 | MRED MLS |
| 25 Jan, 2019 | Under contract | $140,000 | MRED MLS |
| — | Last price change | $150,000 | MRED MLS |
| 5 Sep, 2018 | Listed for sale | $185,000 | MRED MLS |
| 21 Aug, 2019 | Sold | $300,000 | MRED MLS |
| 22 Jul, 2019 | Under contract | $324,900 | MRED MLS |
| 19 Jul, 2019 | Listed for sale | $324,900 | MRED MLS |
Room Specifics
Total Bedrooms: 5
Bedrooms Above Ground: 5
Bedrooms Below Ground: 0
Dimensions: —
Floor Type: Hardwood
Dimensions: —
Floor Type: Hardwood
Dimensions: —
Floor Type: Carpet
Dimensions: —
Floor Type: —
Full Bathrooms: 3
Bathroom Amenities: Double Sink,Soaking Tub
Bathroom in Basement: 1
Rooms: Bedroom 5,Breakfast Room,Utility Room-Lower Level,Storage,Suite
Basement Description: Finished
Other Specifics
| 2.5 | |
| Concrete Perimeter | |
| Concrete | |
| Patio | |
| Corner Lot | |
| 82X107 | |
| — | |
| Full | |
| Vaulted/Cathedral Ceilings, Skylight(s), Hardwood Floors, First Floor Bedroom, First Floor Full Bath | |
| Range, Microwave, Dishwasher, Refrigerator, Washer, Dryer, Stainless Steel Appliance(s) | |
| Not in DB | |
| Sidewalks, Street Paved | |
| — | |
| — | |
| — |
Tax History
| Year | Property Taxes |
|---|---|
| 2019 | $6,185 |
| 2019 | $6,590 |
Contact Agent
Nearby Similar Homes
Nearby Sold Comparables
Contact Agent
Listing Provided By
Baird & Warner

