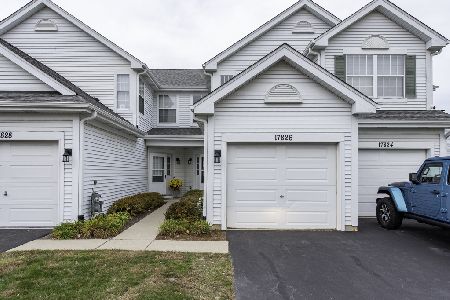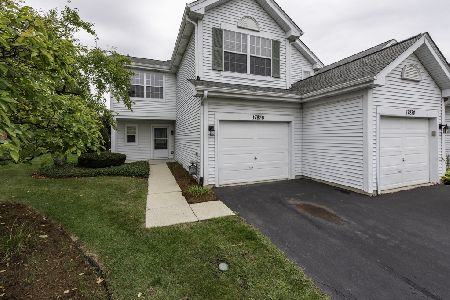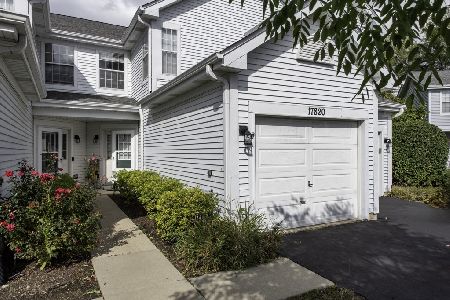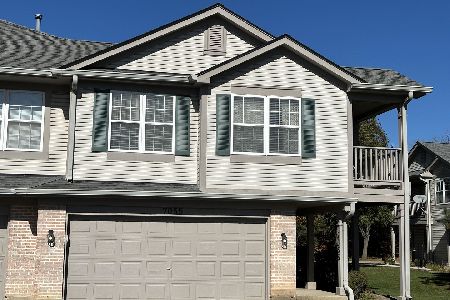17856 Salisbury Drive, Gurnee, Illinois 60031
$171,400
|
Sold
|
|
| Status: | Closed |
| Sqft: | 0 |
| Cost/Sqft: | — |
| Beds: | 2 |
| Baths: | 3 |
| Year Built: | 1993 |
| Property Taxes: | $3,326 |
| Days On Market: | 6790 |
| Lot Size: | 0,00 |
Description
Aggressive price on this clean and neutral 2 bedroom 2.5 bath Morgan model townhome that backs to beautiful greenbelt open courtyard. Home features new laminate floor on the 1 floor and new carpet on the stairs and second floor. All appliances are included. Garage features pull-down stairs to additional storage in attic. Convenient location near shopping and Interstate. One of Gurnee's best townhome values today!
Property Specifics
| Condos/Townhomes | |
| — | |
| — | |
| 1993 | |
| — | |
| MORGAN | |
| No | |
| — |
| Lake | |
| Bridlewood | |
| 128 / — | |
| — | |
| — | |
| — | |
| 06473692 | |
| 07083150240000 |
Nearby Schools
| NAME: | DISTRICT: | DISTANCE: | |
|---|---|---|---|
|
Grade School
Woodland |
50 | — | |
|
Middle School
Woodland |
50 | Not in DB | |
|
High School
Warren |
121 | Not in DB | |
Property History
| DATE: | EVENT: | PRICE: | SOURCE: |
|---|---|---|---|
| 30 May, 2007 | Sold | $171,400 | MRED MLS |
| 3 May, 2007 | Under contract | $176,900 | MRED MLS |
| 11 Apr, 2007 | Listed for sale | $176,900 | MRED MLS |
| 30 Jun, 2016 | Sold | $126,900 | MRED MLS |
| 5 May, 2016 | Under contract | $126,900 | MRED MLS |
| — | Last price change | $128,900 | MRED MLS |
| 14 Nov, 2015 | Listed for sale | $128,900 | MRED MLS |
Room Specifics
Total Bedrooms: 2
Bedrooms Above Ground: 2
Bedrooms Below Ground: 0
Dimensions: —
Floor Type: —
Full Bathrooms: 3
Bathroom Amenities: —
Bathroom in Basement: 0
Rooms: —
Basement Description: —
Other Specifics
| 1 | |
| — | |
| — | |
| — | |
| — | |
| COMMON AREA | |
| — | |
| — | |
| — | |
| — | |
| Not in DB | |
| — | |
| — | |
| — | |
| — |
Tax History
| Year | Property Taxes |
|---|---|
| 2007 | $3,326 |
| 2016 | $3,538 |
Contact Agent
Nearby Similar Homes
Nearby Sold Comparables
Contact Agent
Listing Provided By
RE/MAX Center








